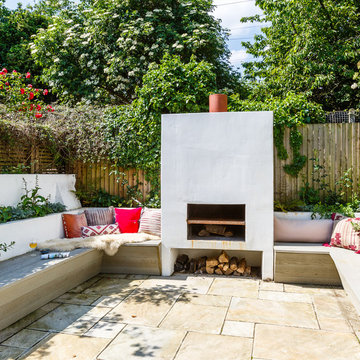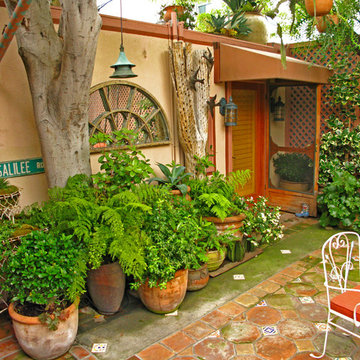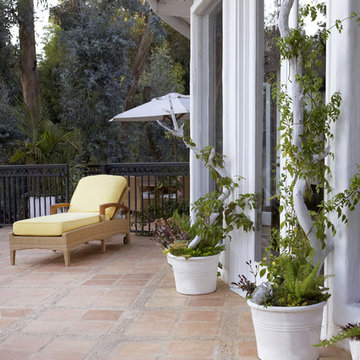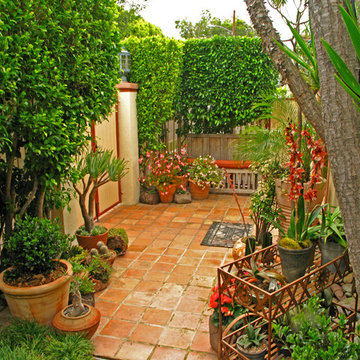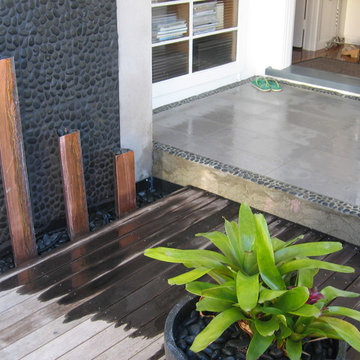185 foton på eklektisk uteplats, med kakelplattor
Sortera efter:
Budget
Sortera efter:Populärt i dag
1 - 20 av 185 foton
Artikel 1 av 3
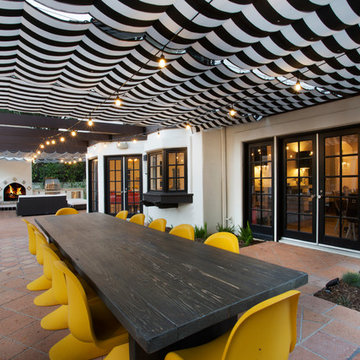
Bild på en mellanstor eklektisk uteplats längs med huset, med utekök, markiser och kakelplattor
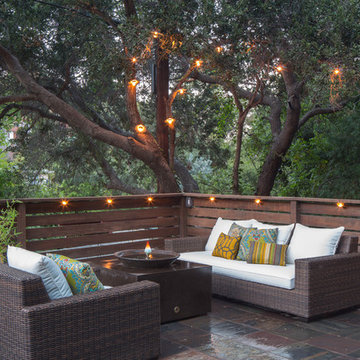
photos: michael kelley http://www.houzz.com/pro/mpkelley/michael-kelley-photography, stylist: http://www.houzz.com/pro/hootnannyhome/hoot-n-anny-home, Jennifer Maxcy
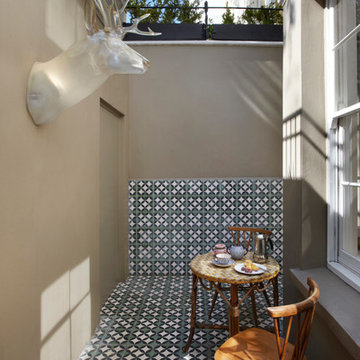
The house features a number of innovations and bespoke details like the deer head Trophee light and ‘Beirutiful Circle’ hand-made tiles designed by WHAT_architecture and made by Al Andalous, Morocco
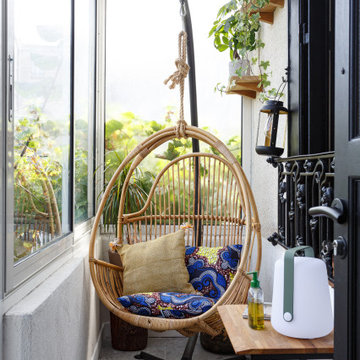
Siège suspendu pour moment de détente, coussins en Wax, lampe Fermob
Bild på en liten eklektisk uteplats, med kakelplattor och takförlängning
Bild på en liten eklektisk uteplats, med kakelplattor och takförlängning
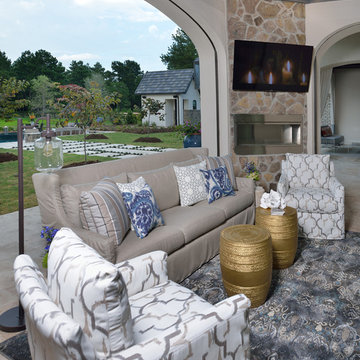
Miro Dvorscak
Peterson Homebuilders, Inc.
Paul Kevin Dix Designs
Idéer för stora eklektiska uteplatser på baksidan av huset, med en öppen spis, kakelplattor och takförlängning
Idéer för stora eklektiska uteplatser på baksidan av huset, med en öppen spis, kakelplattor och takförlängning
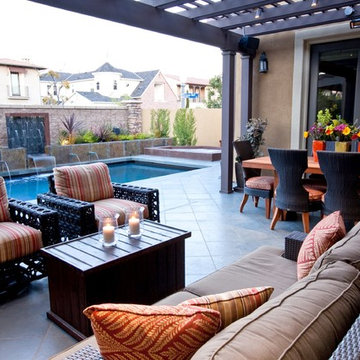
Ecelectic patio with pergola cover. The clients wanted a comfortable space to entertain outdoors. They wanted color and texture. I think the orange and browns in the fabrics are wonderful compliment to the custom retaining wall and fountain with gold slate stone.
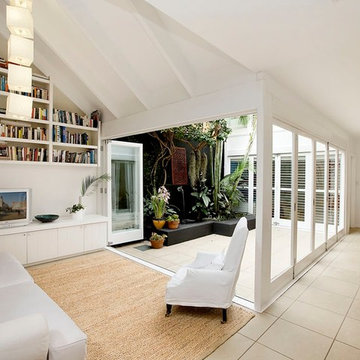
Casual living room flowing onto internal courtyard with water feature.
Idéer för mellanstora eklektiska gårdsplaner, med en fontän och kakelplattor
Idéer för mellanstora eklektiska gårdsplaner, med en fontän och kakelplattor
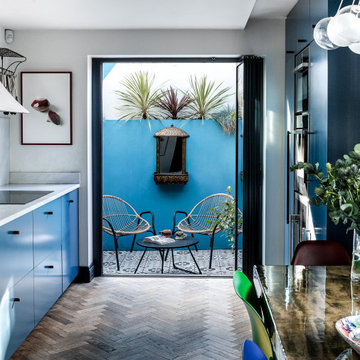
Open plan kitchen diner with deep blue kitchen units leads out to a Mediterranean and Moroccan inspired patio. Geometrically patterned floors tiles, azure blue walls, burnished bronze water feature and green and red palms create a surprising oasis at the back of a central London Victorian terrace.
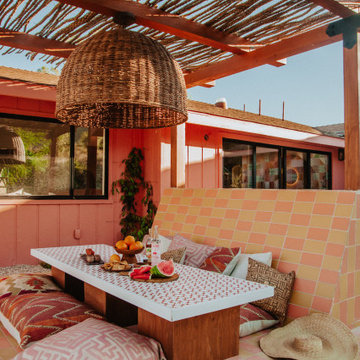
Create an engaging exterior space by using our Non-Slip floor tile in a warm-toned checkered pattern.
DESIGN
Claire Thomas
PHOTOS
Claire Thomas
Tile Shown: 4x8 in Matte Sunflower and Sorbet
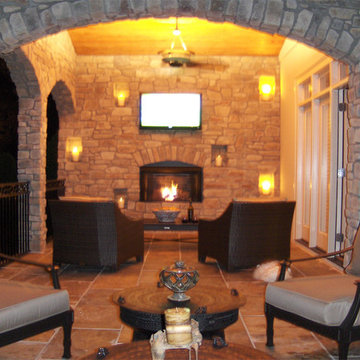
ARNOLD Masonry and Landscape
Idéer för att renovera en mellanstor eklektisk uteplats på baksidan av huset, med en öppen spis, kakelplattor och takförlängning
Idéer för att renovera en mellanstor eklektisk uteplats på baksidan av huset, med en öppen spis, kakelplattor och takförlängning
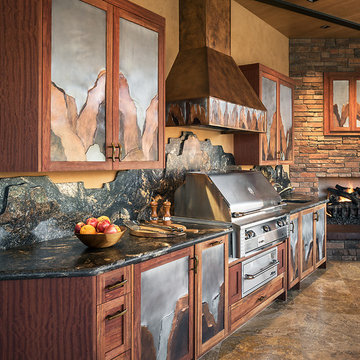
Mark Boisclair
Covered cantina has fully equipped kitchen with grill, sink, fridge, ice maker, dishwasher etc. Offers cooking, dining and lounging in open air space.
Project designed by Susie Hersker’s Scottsdale interior design firm Design Directives. Design Directives is active in Phoenix, Paradise Valley, Cave Creek, Carefree, Sedona, and beyond.
For more about Design Directives, click here: https://susanherskerasid.com/
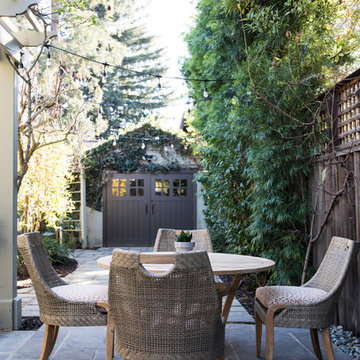
Bild på en mellanstor eklektisk uteplats längs med huset, med kakelplattor och en pergola
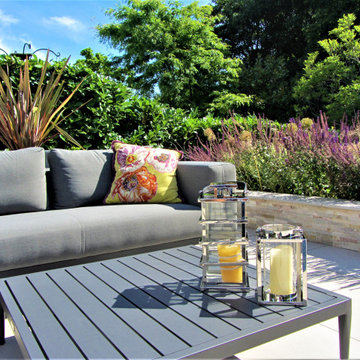
The owners of this long, narrow garden wanted to transform it into a sociable space for outdoor entertaining and relaxation with a boho chic style with lots of textural contrast. An existing run of steep steps and brick retaining walls was to be completely removed in favour of safer, statement steps and textured retaining walls. A new patio in large format porcelain tiles was designed to deliver an inside-out feel complementing the house's interior flooring. An old shed to the rear was removed and replaced with a large, modern garden room that does double duty as both a yoga studio and party/play room. To take advantage of the afternoon sun, a second small patio was created halfway down the garden. An eclectic mix of memorabilia and decorative accessories add a personal touch and provide pops of colour and visual interest throughout the garden.
The new main patio was designed to provide plenty of room for al fresco dining as well as a lounge space with a modern outdoor sofa dressed with comfy cushions and storm candle accessories. The relaxing sound of water is provided in the shape of a spherical rainbow sandstone water feature while a large egg chair, surrounded by an eclectic mix of planters, provides views across the whole garden. New terraced retaining walls are finished in a splitface slate cladding for textural interest while an L-shaped run of wide steps lead you down to the lawn area where a stepping stone path leads on to the next area of the garden.
A contemplation area, complete with lanterns and planters, is created at the halfway point with space for a pre-loved bench of sentimental value on which to sit and enjoy the afternoon sun. The whole area is zoned with the addition of a bespoke western red cedar pergola giving a sense of enclosure and linking this area back to the cedar batten boundary treatment at the upper patio level. To the rear of the garden sits a new, modern garden room, complete with its own disco balls and a patio just large enough for a bistro table and chair set. The area is completed with timber sleeper raised beds and a set of steps leading up to the main lawn level. A combination of low-maintenance planting and retained mature shrubs, complete the garden scheme while garden lighting extends the garden's use well into the evening.
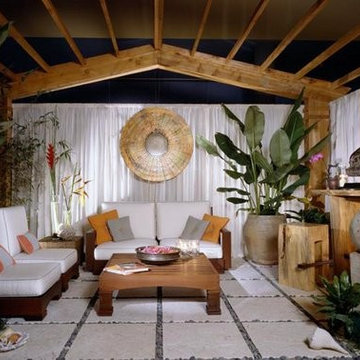
Inspiration för mellanstora eklektiska uteplatser på baksidan av huset, med kakelplattor och en pergola
185 foton på eklektisk uteplats, med kakelplattor
1

