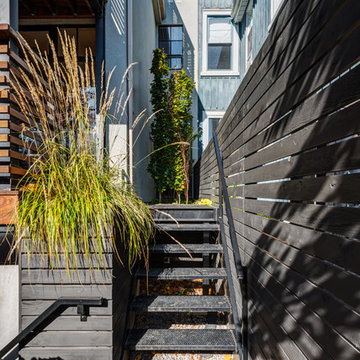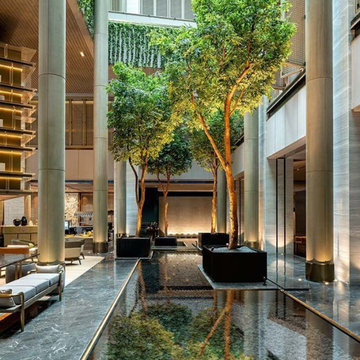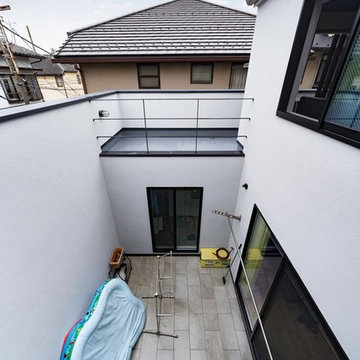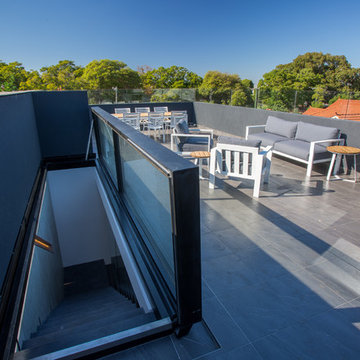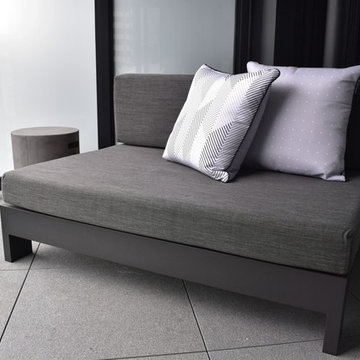27 foton på industriell uteplats, med kakelplattor
Sortera efter:
Budget
Sortera efter:Populärt i dag
1 - 20 av 27 foton
Artikel 1 av 3
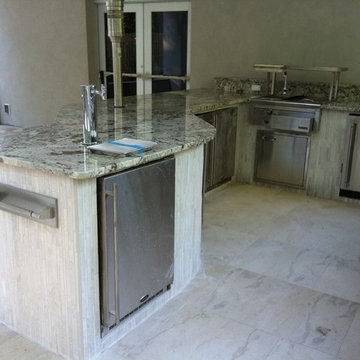
Outdoor Living of NJ
Idéer för en mellanstor industriell uteplats längs med huset, med utekök, kakelplattor och takförlängning
Idéer för en mellanstor industriell uteplats längs med huset, med utekök, kakelplattor och takförlängning
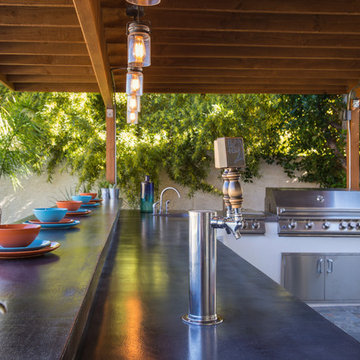
Outdoor Kitchen designed and built by Hochuli Design and Remodeling Team to accommodate a family who enjoys spending most of their time outdoors
Photos by: Ryan Wilson
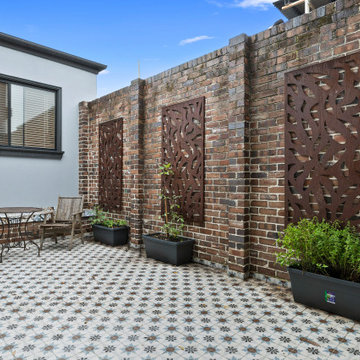
This is my favourite part of the build.
A full private court yard with3m high recycled bricks ( of a driveway from a Centenial Park Mansion) that has a seamless transition from the polished concrete inside to the beautiful Moroccan tile outside.
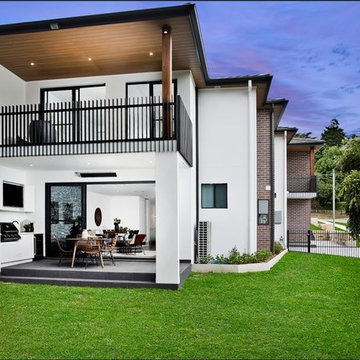
Inspiration för industriella uteplatser, med utekök, kakelplattor och takförlängning
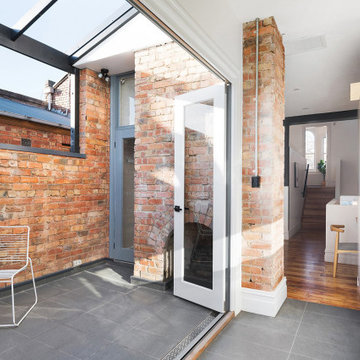
Idéer för industriella uteplatser på baksidan av huset, med kakelplattor och takförlängning
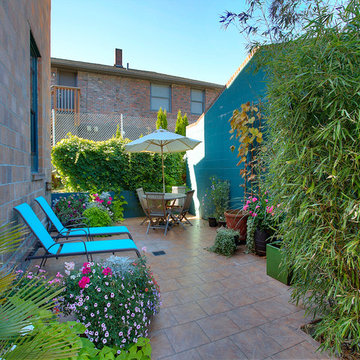
Matt Francis, Open Door Productions
Bild på en industriell gårdsplan, med kakelplattor
Bild på en industriell gårdsplan, med kakelplattor
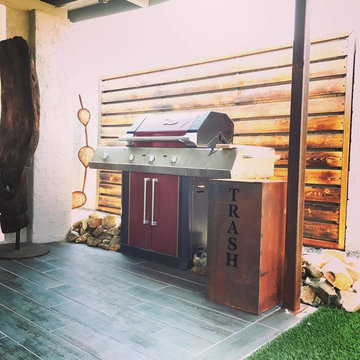
Industriell inredning av en mellanstor uteplats på baksidan av huset, med utekök, kakelplattor och takförlängning
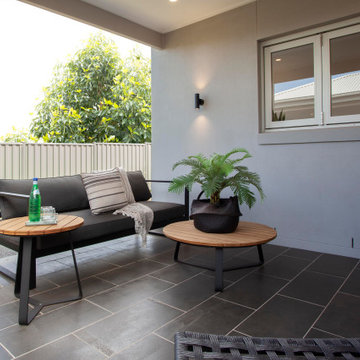
Outdoor alfresco with servery in the Belva 268 by JG King Homes
Inspiration för en industriell uteplats längs med huset, med kakelplattor och takförlängning
Inspiration för en industriell uteplats längs med huset, med kakelplattor och takförlängning
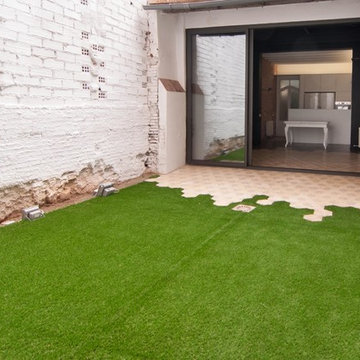
Estudi Trestrastos
Idéer för en liten industriell uteplats på baksidan av huset, med kakelplattor
Idéer för en liten industriell uteplats på baksidan av huset, med kakelplattor
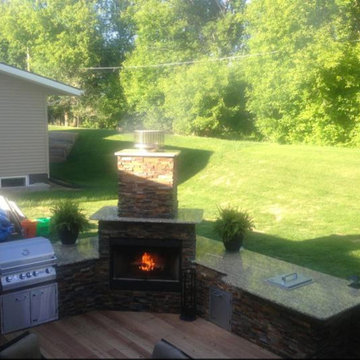
Idéer för en mellanstor industriell uteplats på baksidan av huset, med utekök, kakelplattor och markiser
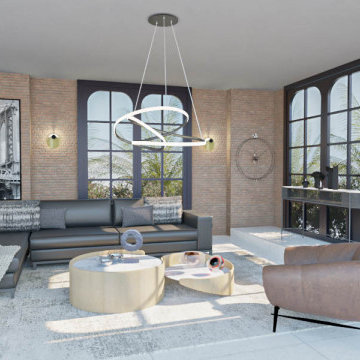
Sala estar estilo industrial, sofa seccional en cuero, y tapete en gamuzar en tonos grises, mesa de centro estilo orgánico cubierta en dekton calacatta. Lamparas de techo y suelo a juego en perfil led curvado.
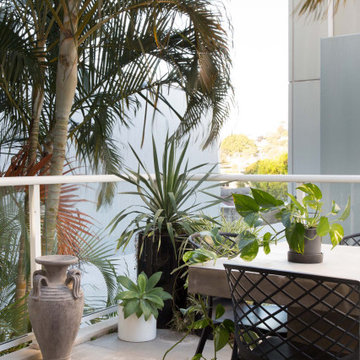
From little things, big things grow. This project originated with a request for a custom sofa. It evolved into decorating and furnishing the entire lower floor of an urban apartment. The distinctive building featured industrial origins and exposed metal framed ceilings. Part of our brief was to address the unfinished look of the ceiling, while retaining the soaring height. The solution was to box out the trimmers between each beam, strengthening the visual impact of the ceiling without detracting from the industrial look or ceiling height.
We also enclosed the void space under the stairs to create valuable storage and completed a full repaint to round out the building works. A textured stone paint in a contrasting colour was applied to the external brick walls to soften the industrial vibe. Floor rugs and window treatments added layers of texture and visual warmth. Custom designed bookshelves were created to fill the double height wall in the lounge room.
With the success of the living areas, a kitchen renovation closely followed, with a brief to modernise and consider functionality. Keeping the same footprint, we extended the breakfast bar slightly and exchanged cupboards for drawers to increase storage capacity and ease of access. During the kitchen refurbishment, the scope was again extended to include a redesign of the bathrooms, laundry and powder room.
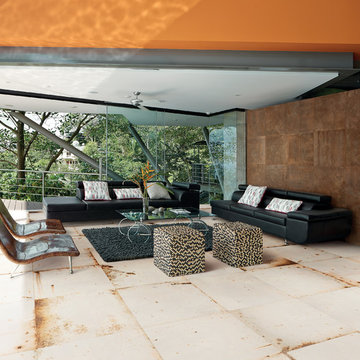
Exempel på en mycket stor industriell uteplats på baksidan av huset, med kakelplattor och takförlängning
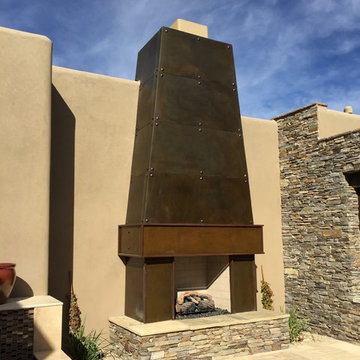
Idéer för stora industriella uteplatser på baksidan av huset, med en öppen spis och kakelplattor
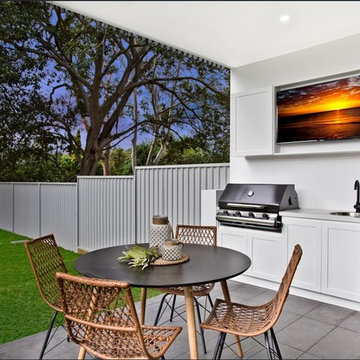
Inspiration för industriella uteplatser, med utekök, kakelplattor och takförlängning
27 foton på industriell uteplats, med kakelplattor
1
