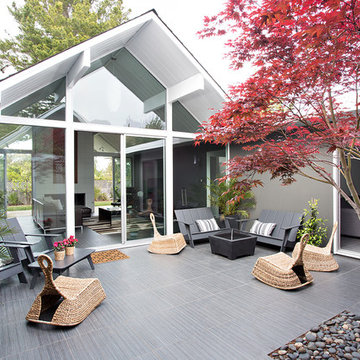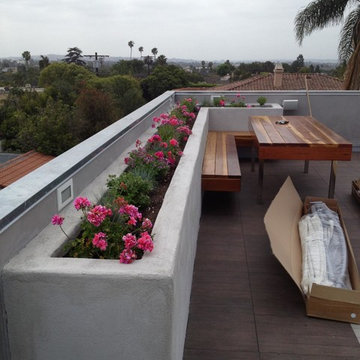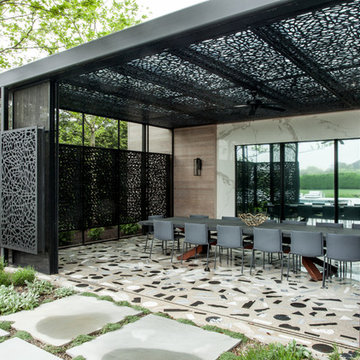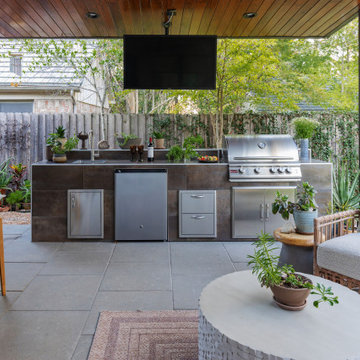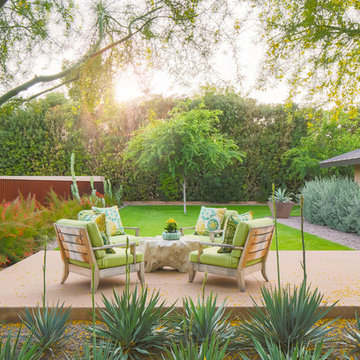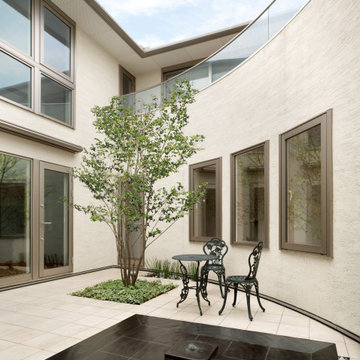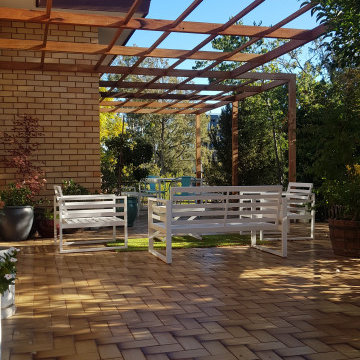108 foton på retro uteplats, med kakelplattor
Sortera efter:
Budget
Sortera efter:Populärt i dag
1 - 20 av 108 foton
Artikel 1 av 3
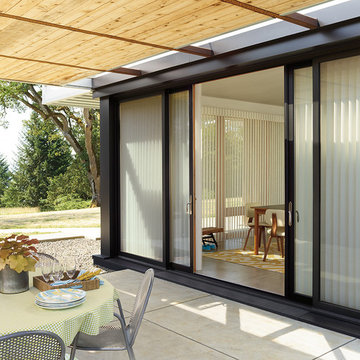
Inredning av en 60 tals mellanstor uteplats på baksidan av huset, med kakelplattor och takförlängning
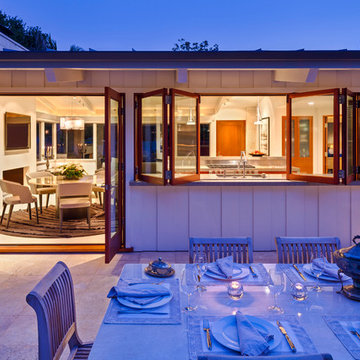
Whole house remodel of a classic Mid-Century style beach bungalow into a modern beach villa.
Architect: Neumann Mendro Andrulaitis
General Contractor: Allen Construction
Photographer: Ciro Coelho
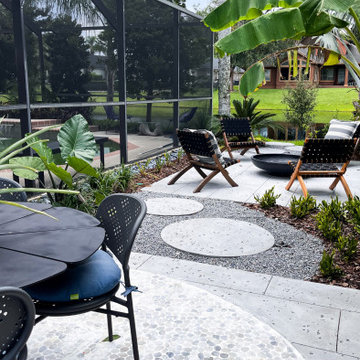
Introducing our Pablo Bay Modern Tropical garden ???
Lush plantings and mid-century inspired living spaces come together seamlessly to create a sophisticated yet laid back outdoor tropical oasis.
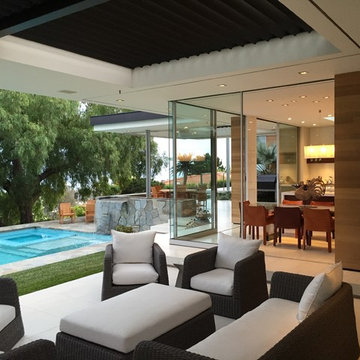
Inspiration för en stor 50 tals uteplats på baksidan av huset, med kakelplattor och takförlängning
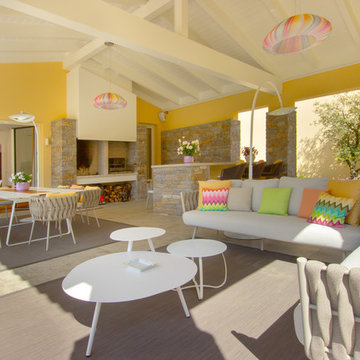
wearebuff.com, Frederic Baillod
Idéer för 60 tals uteplatser, med kakelplattor, takförlängning och en eldstad
Idéer för 60 tals uteplatser, med kakelplattor, takförlängning och en eldstad
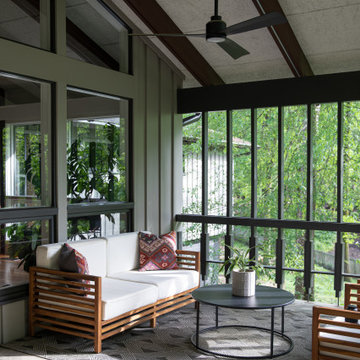
covered patio area off living room
Idéer för att renovera en stor retro uteplats på baksidan av huset, med kakelplattor och takförlängning
Idéer för att renovera en stor retro uteplats på baksidan av huset, med kakelplattor och takförlängning
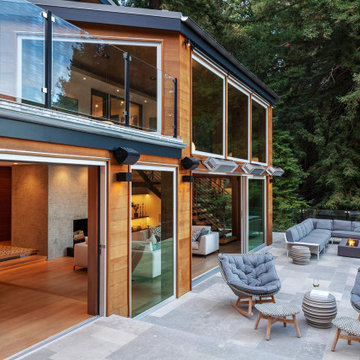
Retro inredning av en stor uteplats på baksidan av huset, med en öppen spis och kakelplattor
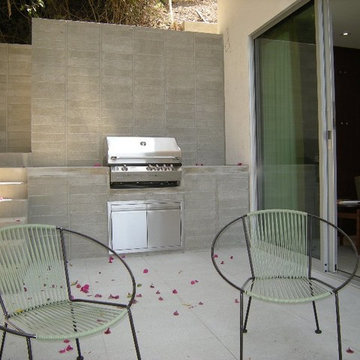
Side patio and built-in barbecue of Pasinetti House, Beverly Hills 2008. Sliders by Fleetwood. Ecotech Italian porcelain terrazzo floor tiles courtesy of Walker Zanger. Photograph by Tim Braseth.
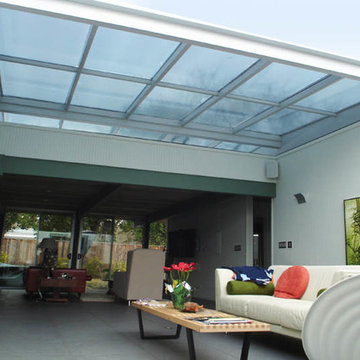
Inspiration för en mellanstor 60 tals uteplats, med kakelplattor och takförlängning
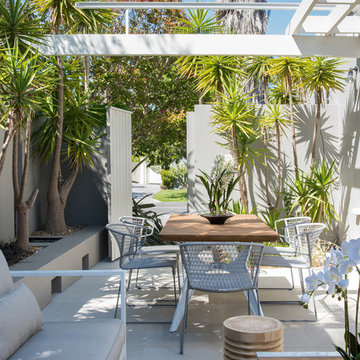
Bild på en mellanstor 50 tals uteplats på baksidan av huset, med en fontän, kakelplattor och markiser
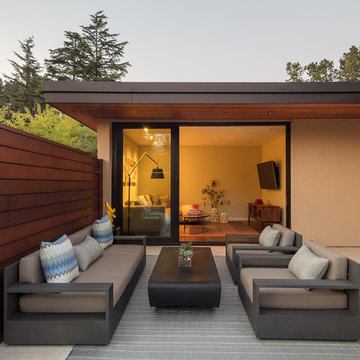
Outdoor patio: Rug by Dash and Albert
Photo by Eric Rorer
While we adore all of our clients and the beautiful structures which we help fill and adorn, like a parent adores all of their children, this recent mid-century modern interior design project was a particular delight.
This client, a smart, energetic, creative, happy person, a man who, in-person, presents as refined and understated — he wanted color. Lots of color. When we introduced some color, he wanted even more color: Bright pops; lively art.
In fact, it started with the art.
This new homeowner was shopping at SLATE ( https://slateart.net) for art one day… many people choose art as the finishing touches to an interior design project, however this man had not yet hired a designer.
He mentioned his predicament to SLATE principal partner (and our dear partner in art sourcing) Danielle Fox, and she promptly referred him to us.
At the time that we began our work, the client and his architect, Jack Backus, had finished up a massive remodel, a thoughtful and thorough update of the elegant, iconic mid-century structure (originally designed by Ratcliff & Ratcliff) for modern 21st-century living.
And when we say, “the client and his architect” — we mean it. In his professional life, our client owns a metal fabrication company; given his skills and knowledge of engineering, build, and production, he elected to act as contractor on the project.
His eye for metal and form made its way into some of our furniture selections, in particular the coffee table in the living room, fabricated and sold locally by Turtle and Hare.
Color for miles: One of our favorite aspects of the project was the long hallway. By choosing to put nothing on the walls, and adorning the length of floor with an amazing, vibrant, patterned rug, we created a perfect venue. The rug stands out, drawing attention to the art on the floor.
In fact, the rugs in each room were as thoughtfully selected for color and design as the art on the walls. In total, on this project, we designed and decorated the living room, family room, master bedroom, and back patio. (Visit www.lmbinteriors.com to view the complete portfolio of images.)
While my design firm is known for our work with traditional and transitional architecture, and we love those projects, I think it is clear from this project that Modern is also our cup of tea.
If you have a Modern house and are thinking about how to make it more vibrantly YOU, contact us for a consultation.
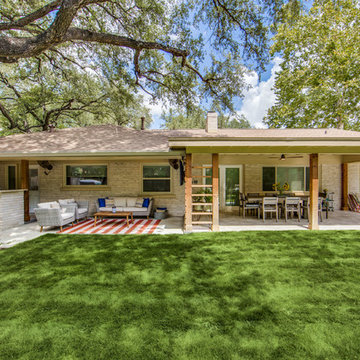
A beautiful patio conversion with an exterior kitchen. We removed the walls of the original closed-in patio to create an open space.
Foto på en mellanstor 50 tals uteplats på baksidan av huset, med utekök, kakelplattor och takförlängning
Foto på en mellanstor 50 tals uteplats på baksidan av huset, med utekök, kakelplattor och takförlängning
108 foton på retro uteplats, med kakelplattor
1

