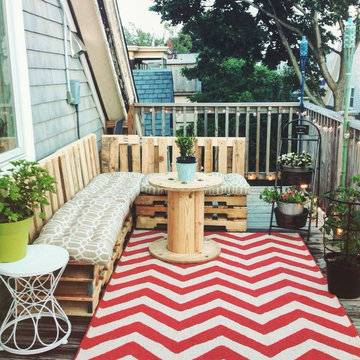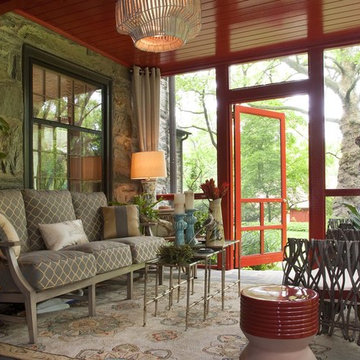517 foton på eklektisk veranda på baksidan av huset
Sortera efter:
Budget
Sortera efter:Populärt i dag
1 - 20 av 517 foton
Artikel 1 av 3
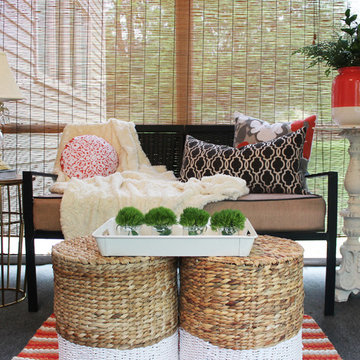
This seating area is design on a "three season porch". This was a very affordable design. We used items from Target and TJMaxx to accessorize. We added a white tray top to the pedestal to create another table. The ottomans are actually wicker baskets that are turned upside down.
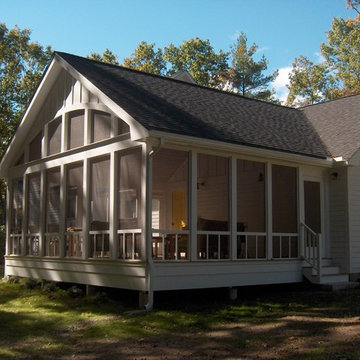
new screen porch addition with high beadboard ceilings and open views
Eklektisk inredning av en stor innätad veranda på baksidan av huset, med takförlängning
Eklektisk inredning av en stor innätad veranda på baksidan av huset, med takförlängning
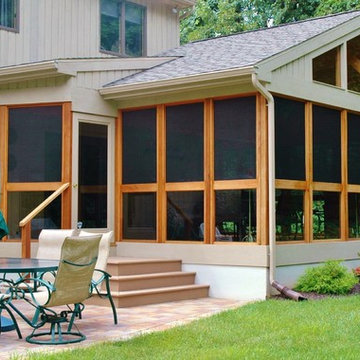
Beauty & function combine in this custom three-season porch by Archadeck of Central CT.
Eklektisk inredning av en veranda på baksidan av huset
Eklektisk inredning av en veranda på baksidan av huset
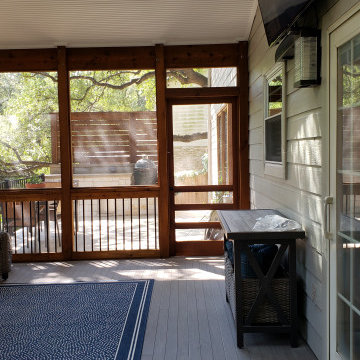
The new screened room features a gable roof, a closed-rafter interior with beadboard ceiling, and skylights. The skylights in the screened room will keep the adjacent room from becoming too dark. That’s always a consideration when you add a screened or covered porch. The next room inside the home suddenly gets less light than it had before, so skylights are a welcome solution. Designing a gable roof for the screened room helps with that as well.
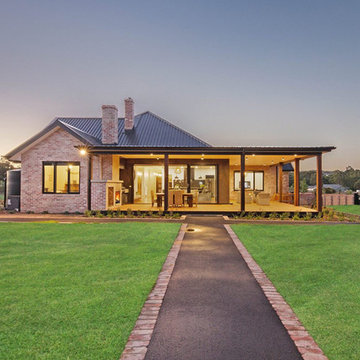
Sky Images Australia
Eklektisk inredning av en stor veranda på baksidan av huset, med en eldstad, trädäck och takförlängning
Eklektisk inredning av en stor veranda på baksidan av huset, med en eldstad, trädäck och takförlängning
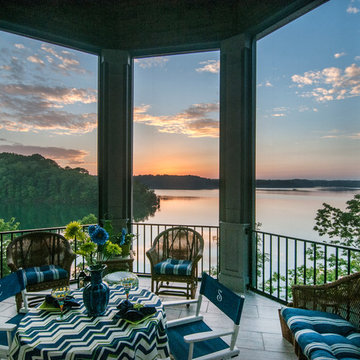
Outdoor living spaces abound with covered and screened porches and patios to take in amazing lakefront views. Enjoy outdoor meals in this octagonal screened porch just off the dining room on the main level.
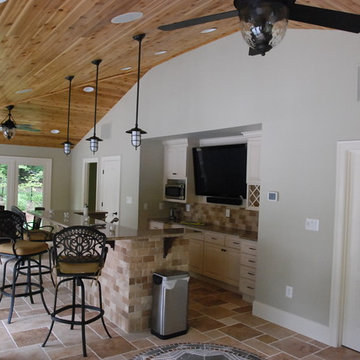
Our client constructed their new home on five wooded acres in Northern Virginia, and they requested our firm to help them design the ultimate backyard retreat complete with custom natural look pool as the main focal point. The pool was designed into an existing hillside, adding natural boulders and multiple waterfalls, raised spa. Next to the spa is a raised natural wood burning fire pit for those cool evenings or just a fun place for the kids to roast marshmallows.
The extensive Techo-bloc Inca paver pool deck, a large custom pool house complete with bar, kitchen/grill area, lounge area with 60" flat screen TV, full audio throughout the pool house & pool area with a full bath to complete the pool area.
For the back of the house, we included a custom composite waterproof deck with lounge area below, recessed lighting, ceiling fans & small outdoor grille area make this space a great place to hangout. For the man of the house, an avid golfer, a large Southwest synthetic putting green (2000 s.f.) with bunker and tee boxes keeps him on top of his game. A kids playhouse, connecting flagstone walks throughout, extensive non-deer appealing landscaping, outdoor lighting, and full irrigation fulfilled all of the client's design parameters.
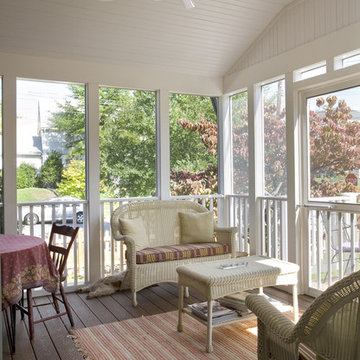
Inspiration för mellanstora eklektiska innätade verandor på baksidan av huset, med trädäck och takförlängning
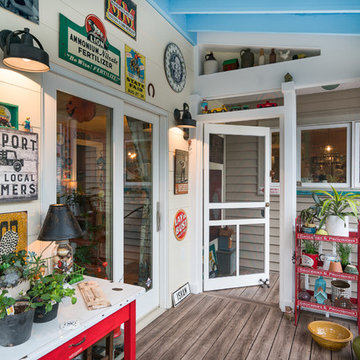
Interior view screened porch addition, size 18’ x 6’7”, Zuri pvc decking- color Weathered Grey, Timberteck Evolutions railing, exposed rafters ceiling painted Sherwin Williams SW , shiplap wall siding painted Sherwin Williams SW 7566
Marshall Evan Photography
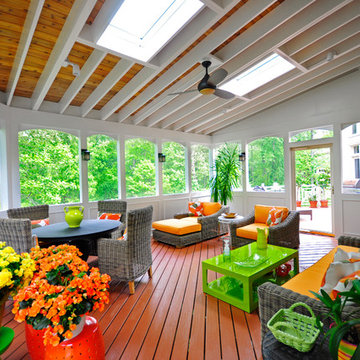
Duy Tran Photography
Idéer för stora eklektiska innätade verandor på baksidan av huset, med trädäck och takförlängning
Idéer för stora eklektiska innätade verandor på baksidan av huset, med trädäck och takförlängning
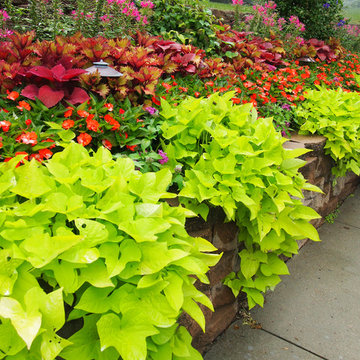
This Omaha home is all about the color! Containers, bedding and hanging baskets blanket this property with more than just a 'splash' of color.
Eklektisk inredning av en mellanstor veranda på baksidan av huset, med utekrukor
Eklektisk inredning av en mellanstor veranda på baksidan av huset, med utekrukor
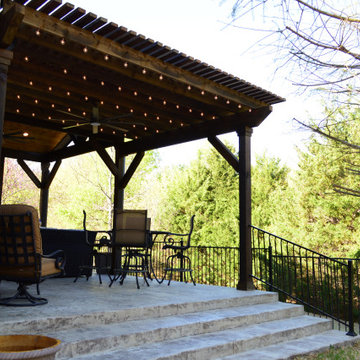
Reminiscent of a luxurious chalet, this magnificent outdoor living combination space impresses, no matter how you look at it. From afar, looking from the extremity of the backyard, the handsome gable roof stands out – loud and strong. It is attached to a Legacy end-cut pergola, stained to match the outreaching roof structure.
The stamp and stain patio underfoot was built using a Roman Slate stamp, and the color we used was Bone and Walnut.
The ceiling finish within the roofed structure is one of our perennial favorites -- tongue and groove pine. To complement the gable roof and attached pergola color sense, it was stained in Dark Walnut.
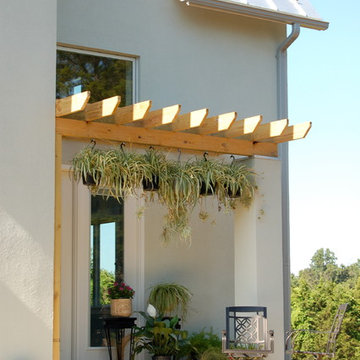
www.upstream-construction.com
Inspiration för eklektiska verandor på baksidan av huset, med en pergola
Inspiration för eklektiska verandor på baksidan av huset, med en pergola
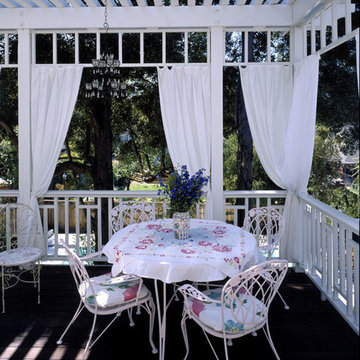
Detailed to follow the lead of the front porch, this shade porch becomes even more intimate and private
with the shades drawn and the candelabra lit.
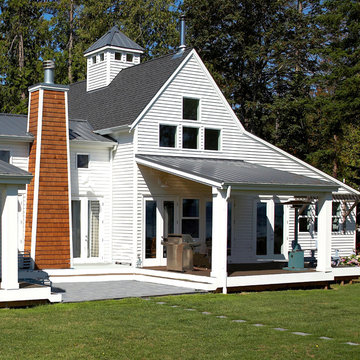
Waterside porch off kitchen - dining space. Photography by Ian Gleadle.
Exempel på en mellanstor eklektisk veranda på baksidan av huset, med takförlängning
Exempel på en mellanstor eklektisk veranda på baksidan av huset, med takförlängning
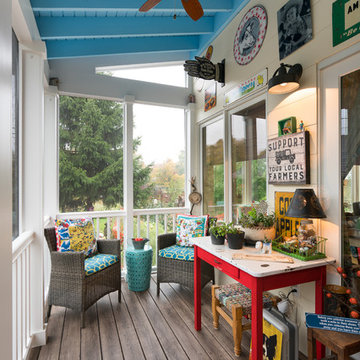
Interior view screened porch addition, size 18’ x 6’7”, Zuri pvc decking- color Weathered Grey, Timberteck Evolutions railing, exposed rafters ceiling painted Sherwin Williams SW , shiplap wall siding painted Sherwin Williams SW 7566
Marshall Evan Photography
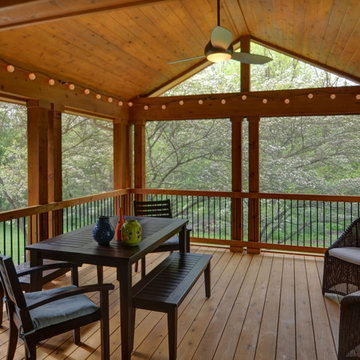
Jamee Parish Architects, LLC
Inspiration för mellanstora eklektiska innätade verandor på baksidan av huset, med trädäck och takförlängning
Inspiration för mellanstora eklektiska innätade verandor på baksidan av huset, med trädäck och takförlängning
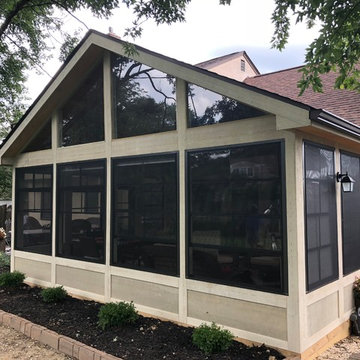
This beautiful Eze Breeze 3 season room looks like a very natural and original extension of the existing home! Archadeck of Columbus achieved a cohesive aesthetic by matching the shingles of the new structure to those original to the home. Low maintenance, high-quality materials go into the construction of our Upper Arlington Eze Breeze porches. The knee wall of this 3 season room boasts Hardie Panels and the room is trimmed in Boral. The gorgeous, dark bronze Eze Breeze windows add dramatic contrast to the light siding and trim. A matching Eze Breeze cabana door was an obvious choice for this project, offering operable windows for ultimate comfort open or closed.
517 foton på eklektisk veranda på baksidan av huset
1
