1 517 foton på rustik veranda på baksidan av huset
Sortera efter:
Budget
Sortera efter:Populärt i dag
1 - 20 av 1 517 foton
Artikel 1 av 3

This project was a Guest House for a long time Battle Associates Client. Smaller, smaller, smaller the owners kept saying about the guest cottage right on the water's edge. The result was an intimate, almost diminutive, two bedroom cottage for extended family visitors. White beadboard interiors and natural wood structure keep the house light and airy. The fold-away door to the screen porch allows the space to flow beautifully.
Photographer: Nancy Belluscio

Nestled on 90 acres of peaceful prairie land, this modern rustic home blends indoor and outdoor spaces with natural stone materials and long, beautiful views. Featuring ORIJIN STONE's Westley™ Limestone veneer on both the interior and exterior, as well as our Tupelo™ Limestone interior tile, pool and patio paving.
Architecture: Rehkamp Larson Architects Inc
Builder: Hagstrom Builders
Landscape Architecture: Savanna Designs, Inc
Landscape Install: Landscape Renovations MN
Masonry: Merlin Goble Masonry Inc
Interior Tile Installation: Diamond Edge Tile
Interior Design: Martin Patrick 3
Photography: Scott Amundson Photography

Custom outdoor Screen Porch with Scandinavian accents, teak dining table, woven dining chairs, and custom outdoor living furniture
Idéer för att renovera en mellanstor rustik veranda på baksidan av huset, med kakelplattor och takförlängning
Idéer för att renovera en mellanstor rustik veranda på baksidan av huset, med kakelplattor och takförlängning
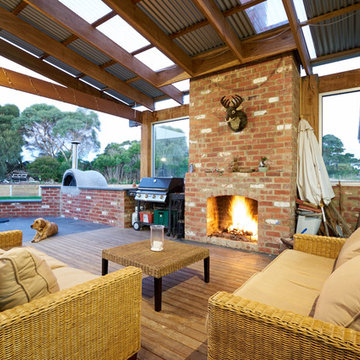
The combination of recycled brick, timber and steel, fireplace and furnishings in the outdoor entertainment area combine to create a homely, earthy country but light-f filled living space.
Photographer: Brett Holmberg

Exempel på en stor rustik veranda på baksidan av huset, med naturstensplattor och takförlängning
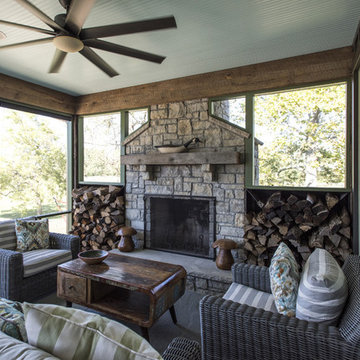
Photography by Andrew Hyslop
Bild på en stor rustik innätad veranda på baksidan av huset, med naturstensplattor och takförlängning
Bild på en stor rustik innätad veranda på baksidan av huset, med naturstensplattor och takförlängning
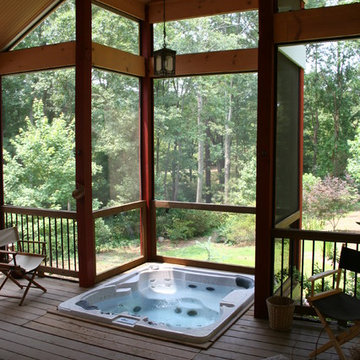
Inspiration för mellanstora rustika innätade verandor på baksidan av huset, med takförlängning
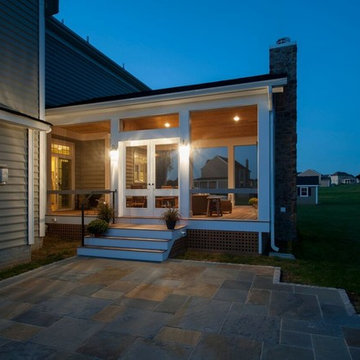
Idéer för att renovera en stor rustik innätad veranda på baksidan av huset, med trädäck och takförlängning

Alan Wycheck Photography
Idéer för att renovera en mellanstor rustik innätad veranda på baksidan av huset, med marksten i betong och takförlängning
Idéer för att renovera en mellanstor rustik innätad veranda på baksidan av huset, med marksten i betong och takförlängning
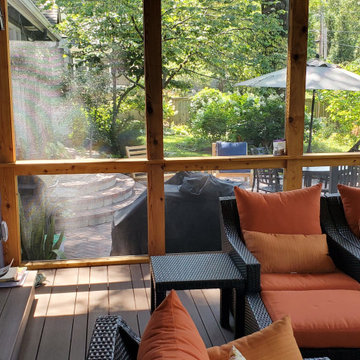
Trust Archadeck of Kansas City for a completely custom porch design, tailored for the way you want to enjoy the areas outside your home.
This Fairway Kansas Screened Porch Features:
✅ Open gable roof/cathedral ceiling
✅ Togue & groove ceiling finish
✅ Electrical installation/ceiling lighting
✅ Cedar porch frame
✅ Premium PetScreen porch screen system
✅ Screen door with inset pet door
✅ Low-maintenance decking/porch floor
✅ Stacked stone porch fireplace
Let’s discuss your new porch design! Call Archadeck of Kansas City at (913) 851-3325.
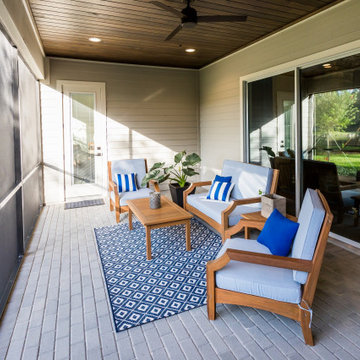
DreamDesign®25, Springmoor House, is a modern rustic farmhouse and courtyard-style home. A semi-detached guest suite (which can also be used as a studio, office, pool house or other function) with separate entrance is the front of the house adjacent to a gated entry. In the courtyard, a pool and spa create a private retreat. The main house is approximately 2500 SF and includes four bedrooms and 2 1/2 baths. The design centerpiece is the two-story great room with asymmetrical stone fireplace and wrap-around staircase and balcony. A modern open-concept kitchen with large island and Thermador appliances is open to both great and dining rooms. The first-floor master suite is serene and modern with vaulted ceilings, floating vanity and open shower.
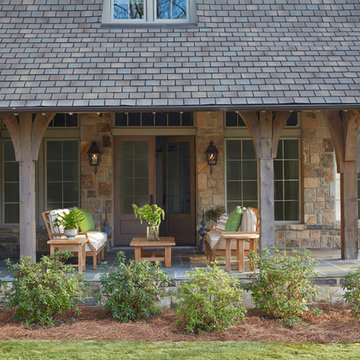
Inredning av en rustik stor veranda på baksidan av huset, med takförlängning
Dining al fresco overlooking the Green River Reservoir. Natural finish on pine V groove planks. Custom windows and screens.
Idéer för stora rustika innätade verandor på baksidan av huset, med trädäck och takförlängning
Idéer för stora rustika innätade verandor på baksidan av huset, med trädäck och takförlängning
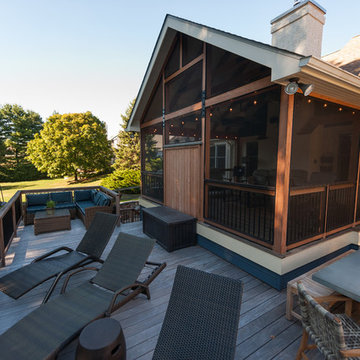
John Welsh
Exempel på en rustik innätad veranda på baksidan av huset, med takförlängning
Exempel på en rustik innätad veranda på baksidan av huset, med takförlängning
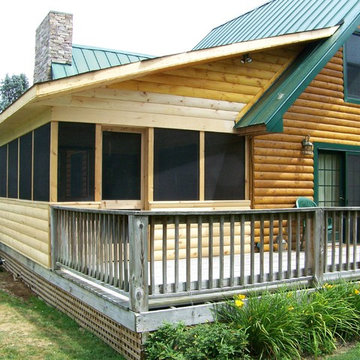
A screen porch addition with sliding doors and log siding.
Rustik inredning av en mellanstor innätad veranda på baksidan av huset, med trädäck
Rustik inredning av en mellanstor innätad veranda på baksidan av huset, med trädäck
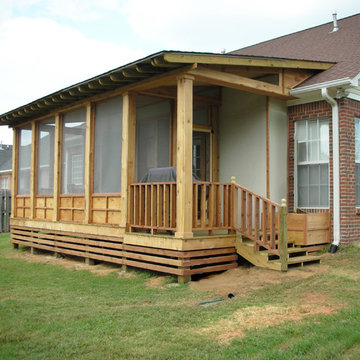
Bild på en mellanstor rustik innätad veranda på baksidan av huset, med trädäck och takförlängning
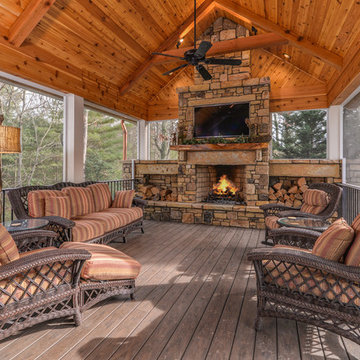
Photo credit: Ryan Theede
Idéer för stora rustika verandor på baksidan av huset, med trädäck och takförlängning
Idéer för stora rustika verandor på baksidan av huset, med trädäck och takförlängning
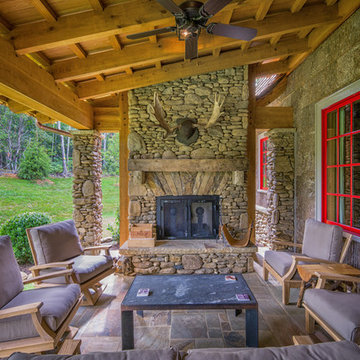
Western Red Cedar
© Carolina Timberworks
Idéer för att renovera en mellanstor rustik veranda på baksidan av huset, med naturstensplattor, takförlängning och en öppen spis
Idéer för att renovera en mellanstor rustik veranda på baksidan av huset, med naturstensplattor, takförlängning och en öppen spis
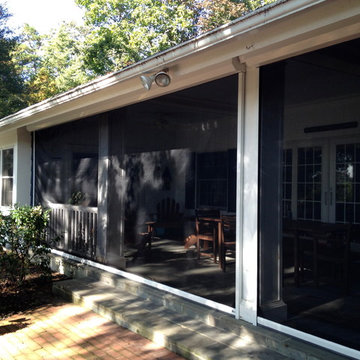
Inspiration för en stor rustik innätad veranda på baksidan av huset, med naturstensplattor och takförlängning
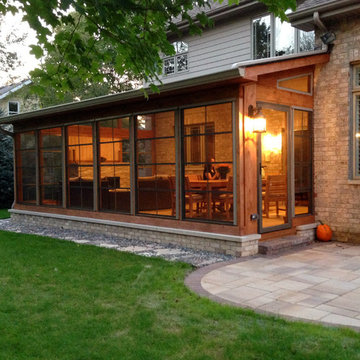
Custom screen porch features a cozy stone fireplace, cathedral ceilings, and vinyl 4-track windows.
http://chicagoland.archadeck.com/
1 517 foton på rustik veranda på baksidan av huset
1