138 foton på eklektiskt allrum, med en öppen hörnspis
Sortera efter:
Budget
Sortera efter:Populärt i dag
81 - 100 av 138 foton
Artikel 1 av 3
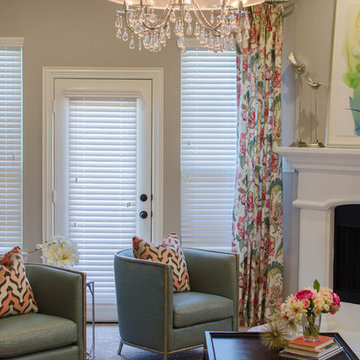
These metal framed chairs are perfect for curling up in a reading a good book by the fire.
Idéer för att renovera ett mellanstort eklektiskt allrum med öppen planlösning, med grå väggar, heltäckningsmatta, en öppen hörnspis, en spiselkrans i sten, en fristående TV och beiget golv
Idéer för att renovera ett mellanstort eklektiskt allrum med öppen planlösning, med grå väggar, heltäckningsmatta, en öppen hörnspis, en spiselkrans i sten, en fristående TV och beiget golv
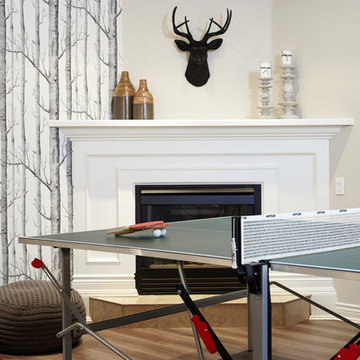
Echo1 Photography
Idéer för ett mellanstort eklektiskt allrum med öppen planlösning, med ett spelrum, vita väggar, mellanmörkt trägolv, en öppen hörnspis, en spiselkrans i trä och brunt golv
Idéer för ett mellanstort eklektiskt allrum med öppen planlösning, med ett spelrum, vita väggar, mellanmörkt trägolv, en öppen hörnspis, en spiselkrans i trä och brunt golv
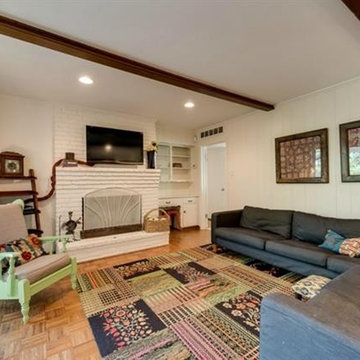
Idéer för ett eklektiskt avskilt allrum, med ett spelrum, vita väggar, mellanmörkt trägolv, en öppen hörnspis, en spiselkrans i tegelsten och en inbyggd mediavägg
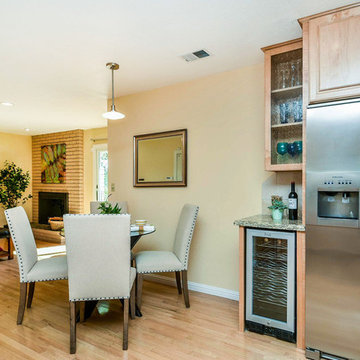
All Access Photo
Bild på ett litet eklektiskt avskilt allrum, med mellanmörkt trägolv, en öppen hörnspis, en spiselkrans i tegelsten och en fristående TV
Bild på ett litet eklektiskt avskilt allrum, med mellanmörkt trägolv, en öppen hörnspis, en spiselkrans i tegelsten och en fristående TV
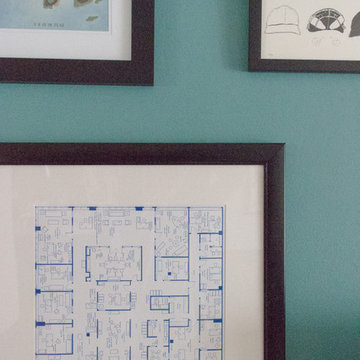
Idéer för att renovera ett mellanstort eklektiskt avskilt allrum, med gröna väggar, ljust trägolv, en öppen hörnspis, en spiselkrans i gips, en väggmonterad TV och beiget golv
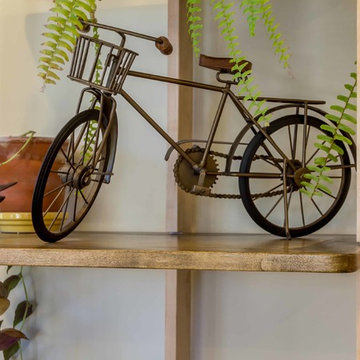
The back of this 1920s brick and siding Cape Cod gets a compact addition to create a new Family room, open Kitchen, Covered Entry, and Master Bedroom Suite above. European-styling of the interior was a consideration throughout the design process, as well as with the materials and finishes. The project includes all cabinetry, built-ins, shelving and trim work (even down to the towel bars!) custom made on site by the home owner.
Photography by Kmiecik Imagery
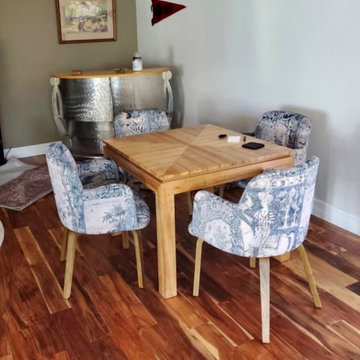
Family + Game Room re - envisioned
Inredning av ett eklektiskt mellanstort avskilt allrum, med ett spelrum, beige väggar, mellanmörkt trägolv, en öppen hörnspis och brunt golv
Inredning av ett eklektiskt mellanstort avskilt allrum, med ett spelrum, beige väggar, mellanmörkt trägolv, en öppen hörnspis och brunt golv
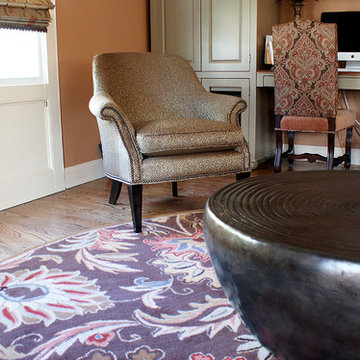
Iron cocktail table anchors a sectional and invites carefree entertaining. The custom chair fabric is repeated on pillows, and a uniquely patterned round wool area rug repeats the concentric circular geometry of the rustic cocktail table.
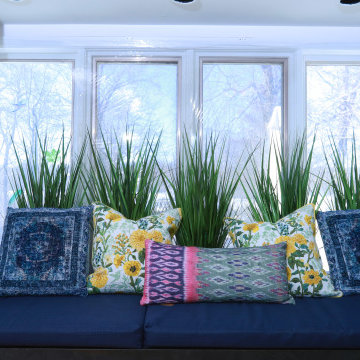
Idéer för eklektiska allrum med öppen planlösning, med lila väggar, ljust trägolv, en öppen hörnspis, en spiselkrans i tegelsten och en fristående TV
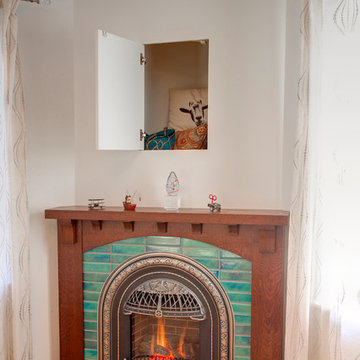
Hidden space behind picture above fireplace.
Photo by Sutter Photography
Idéer för eklektiska allrum, med ljust trägolv, en öppen hörnspis och en spiselkrans i trä
Idéer för eklektiska allrum, med ljust trägolv, en öppen hörnspis och en spiselkrans i trä
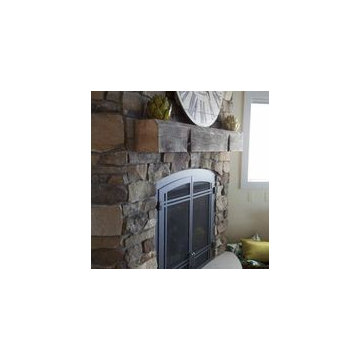
The mantle is custom designed reclaimed barn timber. Notice new stone too.
Exempel på ett stort eklektiskt allrum med öppen planlösning, med ett spelrum, en öppen hörnspis och en inbyggd mediavägg
Exempel på ett stort eklektiskt allrum med öppen planlösning, med ett spelrum, en öppen hörnspis och en inbyggd mediavägg
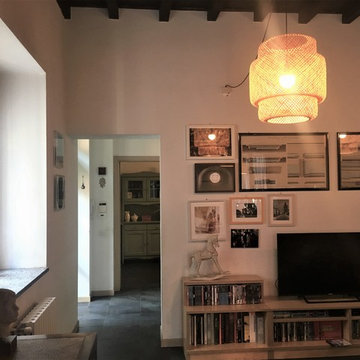
Inspiration för eklektiska allrum, med ett bibliotek, vita väggar, klinkergolv i porslin, en öppen hörnspis, en spiselkrans i trä, en fristående TV och grått golv
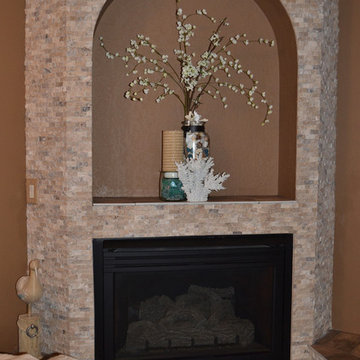
Reclaimed wood look and splitface mosaic tile pulled this fireplace together.
House of Glass
Bild på ett litet eklektiskt allrum, med ett spelrum, en öppen hörnspis och en spiselkrans i trä
Bild på ett litet eklektiskt allrum, med ett spelrum, en öppen hörnspis och en spiselkrans i trä
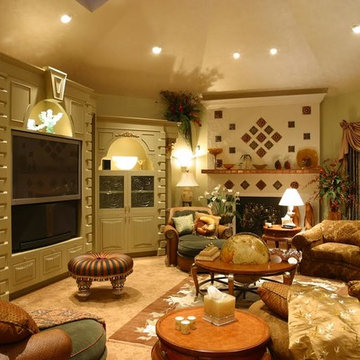
Inspiration för ett mellanstort eklektiskt avskilt allrum, med en öppen hörnspis, en spiselkrans i trä, en inbyggd mediavägg, gröna väggar och heltäckningsmatta
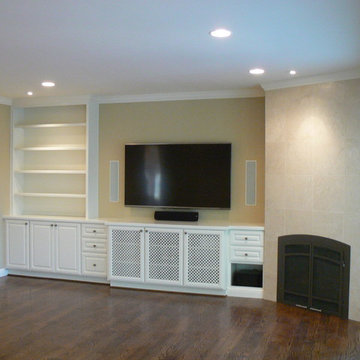
Dan Winklebleck
Idéer för att renovera ett mellanstort eklektiskt avskilt allrum, med beige väggar, mellanmörkt trägolv, en öppen hörnspis, en spiselkrans i trä och en väggmonterad TV
Idéer för att renovera ett mellanstort eklektiskt avskilt allrum, med beige väggar, mellanmörkt trägolv, en öppen hörnspis, en spiselkrans i trä och en väggmonterad TV
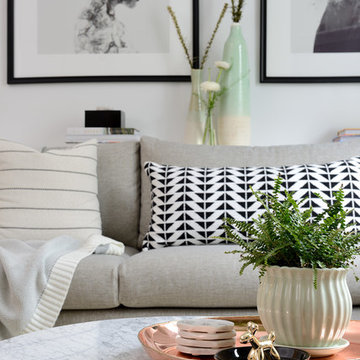
Design: Michelle Berwick
Photos: Larry Arnal
Making our way downstairs. This room is totally on trend and embodies everything cool! It now feels open, airy, bright and light. It has all the makings of a space to hang with family or the ability for flow while entertaining. The buttery leather chair was the talk of the town, it's yellow undertones work in schematics perfectly and we accented with golds, screen, and mint in the drapes.
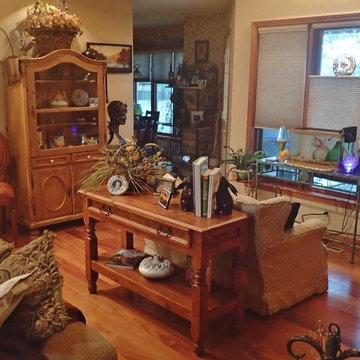
Family Room: Replaced old carpeting in the family room, adjoining hall and office with 5" wide premium Brazilian 'Red Cumaru' hardwood planks. Tile floor in the foyer was also replaced with hardwood planks. Walls were skimmed and sanded to a smooth finish and painted. The TV armoire, credenza, and side table were refinished with glazes and several coats of varnish. 'Bali' translucent window shades were installed.
Photo: Marc Ekhause
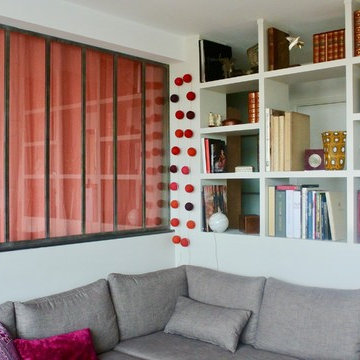
Kathy Averty
Eklektisk inredning av ett allrum, med ett bibliotek, grå väggar, mörkt trägolv, en öppen hörnspis och brunt golv
Eklektisk inredning av ett allrum, med ett bibliotek, grå väggar, mörkt trägolv, en öppen hörnspis och brunt golv
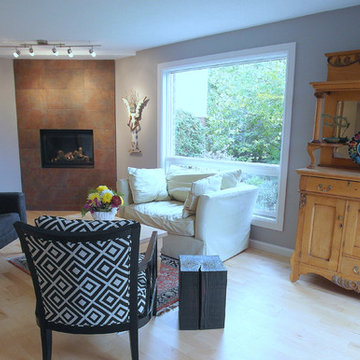
This house from 1980’s had enclosed dining room separated with walls from the family room and the kitchen. The builder’s original kitchen was poorly laid out with just one bank of drawers. There was hardly any storage space for today’s lifestyle.
The wall dividing the family room and the kitchen from the dining room was removed to create an open concept space. Moving the kitchen sink to the corner freed up more space for the pots and pans drawers. An island was added for extra storage and an eating area for the couple.
This eclectic interior has white and grey kitchen cabinets with granite and butcher block countertops. The walnut butcher block on the island created the focal point and added some contrast to the high gloss cabinets and the concrete look marmoleum floor.
The fireplace facade is done in tiles which replicate rusted metal. The dining room ceiling was done with cove lighting.
The house was brought up to today’s lifestyle of living for the owners.
Shiva Gupta

The back of this 1920s brick and siding Cape Cod gets a compact addition to create a new Family room, open Kitchen, Covered Entry, and Master Bedroom Suite above. European-styling of the interior was a consideration throughout the design process, as well as with the materials and finishes. The project includes all cabinetry, built-ins, shelving and trim work (even down to the towel bars!) custom made on site by the home owner.
Photography by Kmiecik Imagery
138 foton på eklektiskt allrum, med en öppen hörnspis
5