138 foton på eklektiskt allrum, med en öppen hörnspis
Sortera efter:
Budget
Sortera efter:Populärt i dag
121 - 138 av 138 foton
Artikel 1 av 3
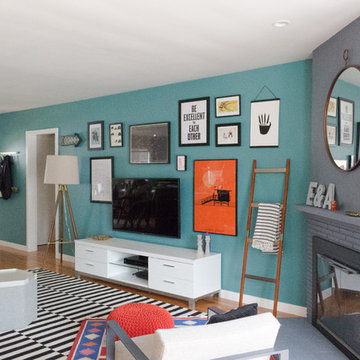
Idéer för att renovera ett mellanstort eklektiskt avskilt allrum, med gröna väggar, ljust trägolv, en öppen hörnspis, en spiselkrans i gips, en väggmonterad TV och beiget golv
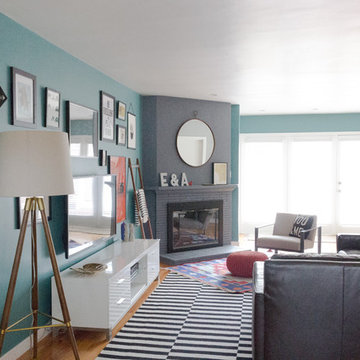
Foto på ett mellanstort eklektiskt avskilt allrum, med gröna väggar, ljust trägolv, en öppen hörnspis, en spiselkrans i gips, en väggmonterad TV och beiget golv
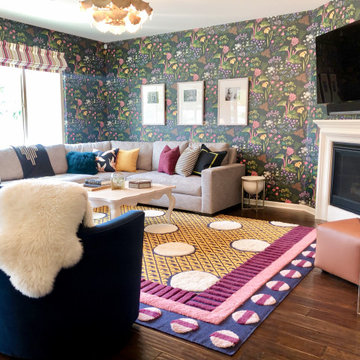
Idéer för mellanstora eklektiska allrum med öppen planlösning, med en öppen hörnspis, en väggmonterad TV och mörkt trägolv
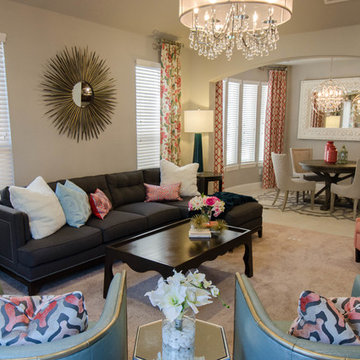
To allow more seating in this medium sized room we put two smaller scale barrel chairs in front of the back door. Because their profile has a lower back and smaller scale, they do not impede the egress and ingress of the space.
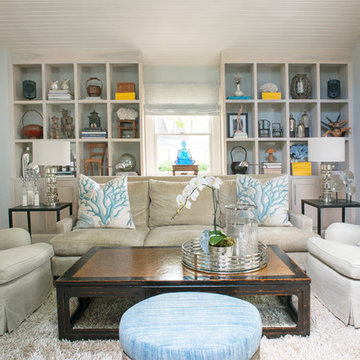
Photographer, Jane Beiles
Idéer för stora eklektiska allrum med öppen planlösning, med grå väggar, mellanmörkt trägolv, en öppen hörnspis, en spiselkrans i trä, en väggmonterad TV och brunt golv
Idéer för stora eklektiska allrum med öppen planlösning, med grå väggar, mellanmörkt trägolv, en öppen hörnspis, en spiselkrans i trä, en väggmonterad TV och brunt golv
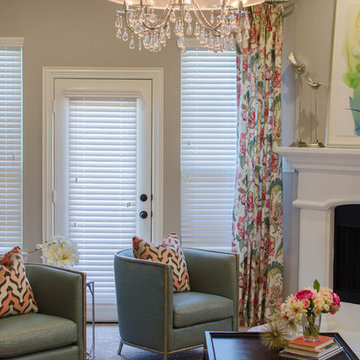
These metal framed chairs are perfect for curling up in a reading a good book by the fire.
Idéer för att renovera ett mellanstort eklektiskt allrum med öppen planlösning, med grå väggar, heltäckningsmatta, en öppen hörnspis, en spiselkrans i sten, en fristående TV och beiget golv
Idéer för att renovera ett mellanstort eklektiskt allrum med öppen planlösning, med grå väggar, heltäckningsmatta, en öppen hörnspis, en spiselkrans i sten, en fristående TV och beiget golv
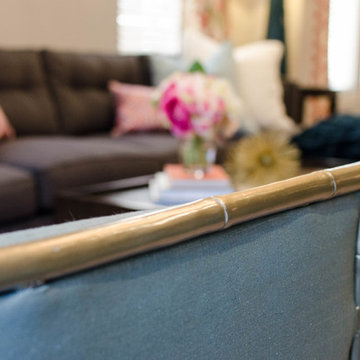
A closer look at these metal framed barrel chairs shows you that the frame is champaign in color and has a bamboo-like motif. The fabric is also a painted blue linen with a slight metallic luster. Fabulous!
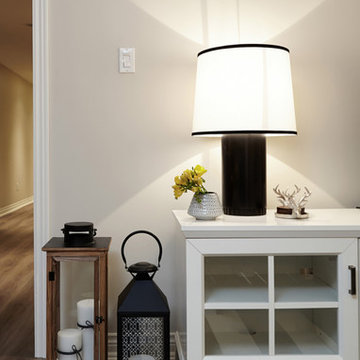
Echo1 Photography
Eklektisk inredning av ett mellanstort allrum med öppen planlösning, med ett spelrum, vita väggar, mellanmörkt trägolv, en öppen hörnspis, en spiselkrans i trä och brunt golv
Eklektisk inredning av ett mellanstort allrum med öppen planlösning, med ett spelrum, vita väggar, mellanmörkt trägolv, en öppen hörnspis, en spiselkrans i trä och brunt golv
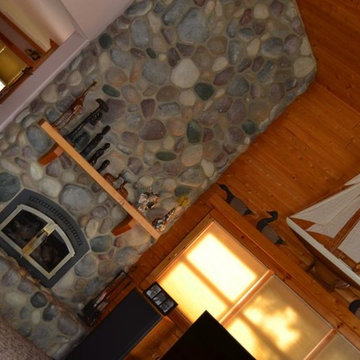
Original stone and small mantle
Eklektisk inredning av ett stort allrum med öppen planlösning, med ett spelrum, en öppen hörnspis och en inbyggd mediavägg
Eklektisk inredning av ett stort allrum med öppen planlösning, med ett spelrum, en öppen hörnspis och en inbyggd mediavägg
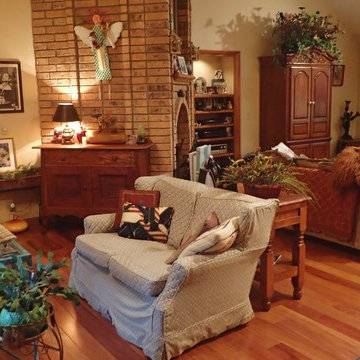
Family Room: Replaced old carpeting in the family room, adjoining hall and office with 5" wide premium Brazilian 'Red Cumaru' hardwood planks. Tile floor in the foyer was also replaced with hardwood planks. Walls were skimmed and sanded to a smooth finish and painted. The TV armoire, credenza, and side table were refinished with glazes and several coats of varnish. 'Bali' translucent window shades were installed.
Photo: Marc Ekhausewere installed.
Photo: Marc Ekhause
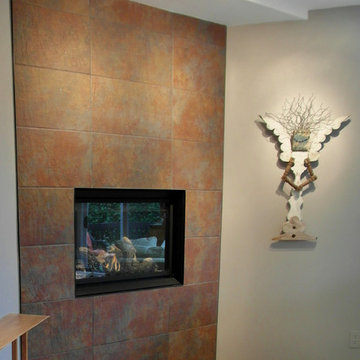
This house from 1980’s had enclosed dining room separated with walls from the family room and the kitchen. The builder’s original kitchen was poorly laid out with just one bank of drawers. There was hardly any storage space for today’s lifestyle.
The wall dividing the family room and the kitchen from the dining room was removed to create an open concept space. Moving the kitchen sink to the corner freed up more space for the pots and pans drawers. An island was added for extra storage and an eating area for the couple.
This eclectic interior has white and grey kitchen cabinets with granite and butcher block countertops. The walnut butcher block on the island created the focal point and added some contrast to the high gloss cabinets and the concrete look marmoleum floor.
The fireplace facade is done in tiles which replicate rusted metal. The dining room ceiling was done with cove lighting.
The house was brought up to today’s lifestyle of living for the owners.
Shiva Gupta
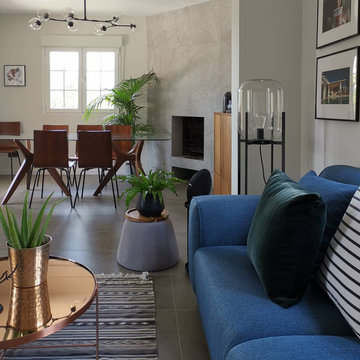
Para este proyecto se realizó una reforma integral, incluyendo el amoblamiento en general, luminarias, cocina, electrodomésticos.
Idéer för ett stort eklektiskt allrum med öppen planlösning, med vita väggar, klinkergolv i porslin, en öppen hörnspis, en spiselkrans i betong och grått golv
Idéer för ett stort eklektiskt allrum med öppen planlösning, med vita väggar, klinkergolv i porslin, en öppen hörnspis, en spiselkrans i betong och grått golv
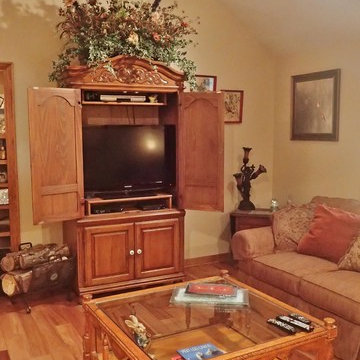
Family Room: Replaced old carpeting in the family room, adjoining hall and office with 5" wide premium Brazilian 'Red Cumaru' hardwood planks. Tile floor in the foyer was also replaced with hardwood planks. Walls were skimmed and sanded to a smooth finish and painted. The TV armoire, credenza, and side table were refinished with glazes and several coats of varnish. 'Bali' translucent window shades were installed.
Photo: Marc Ekhause
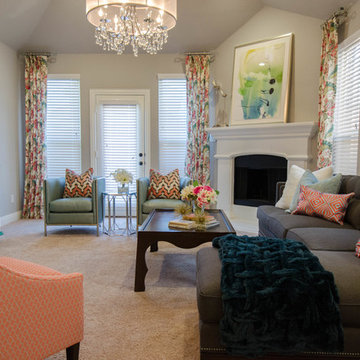
In this open concept living room, we decided to add a larger sofa with a chaise into the room for more comfortable usability. What I love about a chaises is it doesn't visibly block the line of sight but still allows you a place to lay down.
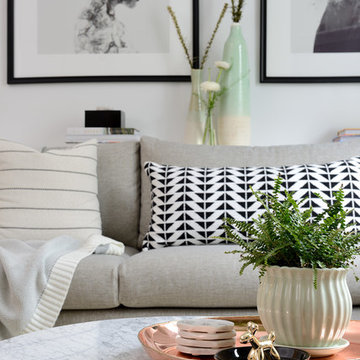
Design: Michelle Berwick
Photos: Larry Arnal
Making our way downstairs. This room is totally on trend and embodies everything cool! It now feels open, airy, bright and light. It has all the makings of a space to hang with family or the ability for flow while entertaining. The buttery leather chair was the talk of the town, it's yellow undertones work in schematics perfectly and we accented with golds, screen, and mint in the drapes.
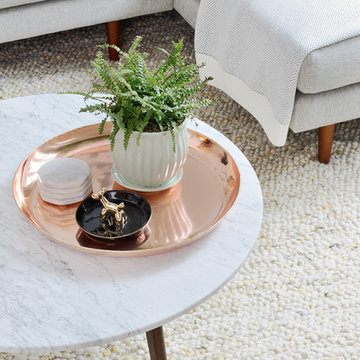
Design: Michelle Berwick
Photos: Larry Arnal
Making our way downstairs. This room is totally on trend and embodies everything cool! It now feels open, airy, bright and light. It has all the makings of a space to hang with family or the ability for flow while entertaining. The buttery leather chair was the talk of the town, it's yellow undertones work in schematics perfectly and we accented with golds, screen, and mint in the drapes.
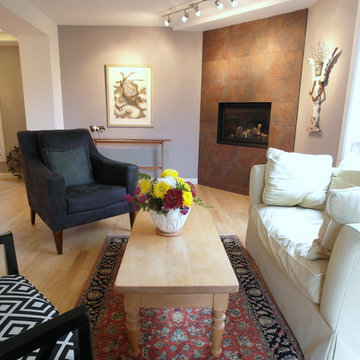
This house from 1980’s had enclosed dining room separated with walls from the family room and the kitchen. The builder’s original kitchen was poorly laid out with just one bank of drawers. There was hardly any storage space for today’s lifestyle.
The wall dividing the family room and the kitchen from the dining room was removed to create an open concept space. Moving the kitchen sink to the corner freed up more space for the pots and pans drawers. An island was added for extra storage and an eating area for the couple.
This eclectic interior has white and grey kitchen cabinets with granite and butcher block countertops. The walnut butcher block on the island created the focal point and added some contrast to the high gloss cabinets and the concrete look marmoleum floor.
The fireplace facade is done in tiles which replicate rusted metal. The dining room ceiling was done with cove lighting.
The house was brought up to today’s lifestyle of living for the owners.
Shiva Gupta
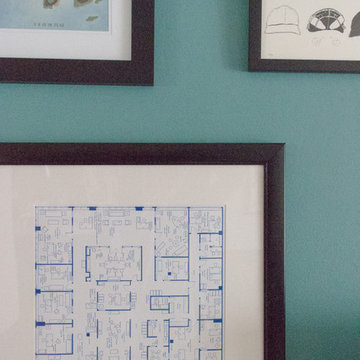
Idéer för att renovera ett mellanstort eklektiskt avskilt allrum, med gröna väggar, ljust trägolv, en öppen hörnspis, en spiselkrans i gips, en väggmonterad TV och beiget golv
138 foton på eklektiskt allrum, med en öppen hörnspis
7