1 630 foton på eklektiskt allrum
Sortera efter:
Budget
Sortera efter:Populärt i dag
81 - 100 av 1 630 foton
Artikel 1 av 3
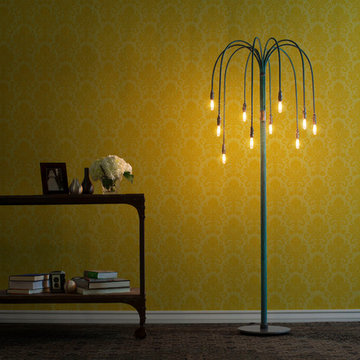
Patina blue floor lamp. Approximate size, 63" High x 24" in Diameter. Other finishes available. Waterfall Light also available as table light. For complete catalog, visit www.tjferrie.com
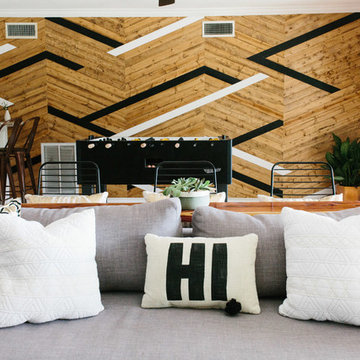
An eclectic, modern media room with bold accents of black metals, natural woods, and terra cotta tile floors. We wanted to design a fresh and modern hangout spot for these clients, whether they’re hosting friends or watching the game, this entertainment room had to fit every occasion.
We designed a full home bar, which looks dashing right next to the wooden accent wall and foosball table. The sitting area is full of luxe seating, with a large gray sofa and warm brown leather arm chairs. Additional seating was snuck in via black metal chairs that fit seamlessly into the built-in desk and sideboard table (behind the sofa).... In total, there is plenty of seats for a large party, which is exactly what our client needed.
Lastly, we updated the french doors with a chic, modern black trim, a small detail that offered an instant pick-me-up. The black trim also looks effortless against the black accents.
Designed by Sara Barney’s BANDD DESIGN, who are based in Austin, Texas and serving throughout Round Rock, Lake Travis, West Lake Hills, and Tarrytown.
For more about BANDD DESIGN, click here: https://bandddesign.com/
To learn more about this project, click here: https://bandddesign.com/lost-creek-game-room/
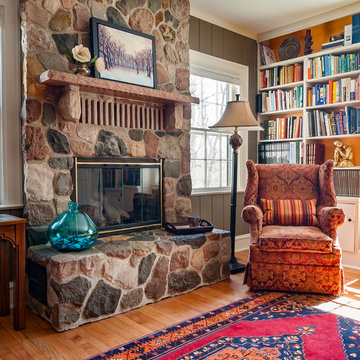
Photo: Kristian Walker Photography
Inspiration för ett mellanstort eklektiskt avskilt allrum, med ett bibliotek, beige väggar, mellanmörkt trägolv, en standard öppen spis och en spiselkrans i sten
Inspiration för ett mellanstort eklektiskt avskilt allrum, med ett bibliotek, beige väggar, mellanmörkt trägolv, en standard öppen spis och en spiselkrans i sten
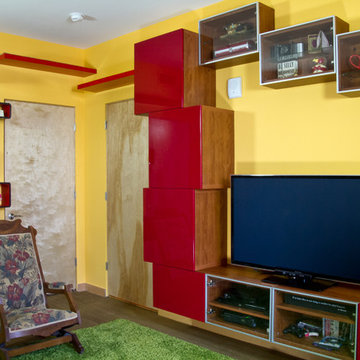
For the Parlor, we did a beautiful yellow; the color just glows with warmth; gray on the walls, green rug and red cabinetry makes this one of the most playful rooms I have ever done. We used red cabinetry for TV and office components. And placed them on the wall so the cats can climb up and around the room and red shelving on one wall for the cat walk and on the other cabinet with COM Fabric that have cut outs for the cats to go up and down and also storage.
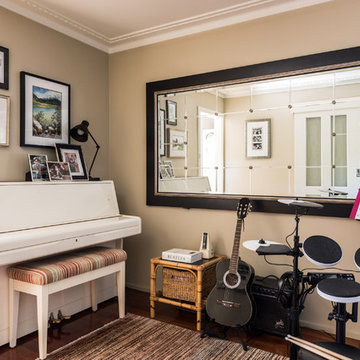
Don't hide your musical members in the basement! As long as the drums can be plugged into headphones, get them out and encourage musicality in the family!
Photo credit: May Photography
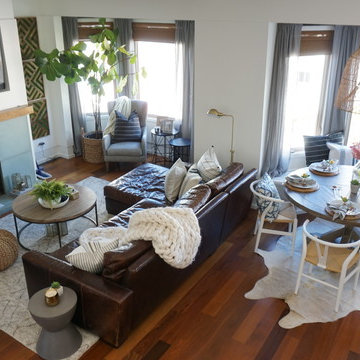
Family room has an earthy and natural feel with all the natural elements like the cement side table, moss wall art and fiddle leaf fig tree to pull it all together
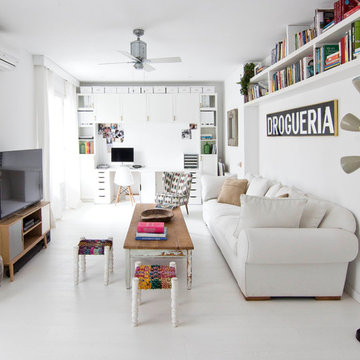
Trabajo realizado por el estudio ESPACIO EN BLANCO.
Interiorista: BÁRBARA AURELL
www.espacioenblancoestudio.com
Año del proyecto: 2016
País: España
Foto: Nina Antón
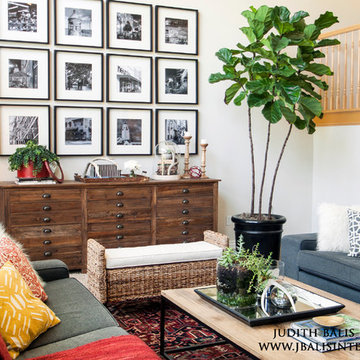
Allison Corona Photography
Inredning av ett eklektiskt stort allrum med öppen planlösning, med vita väggar och heltäckningsmatta
Inredning av ett eklektiskt stort allrum med öppen planlösning, med vita väggar och heltäckningsmatta
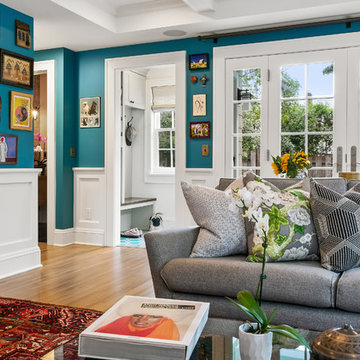
Two story addition. Family room, mud room, extension of existing kitchen, and powder room on the main level. Master Suite above. Interior Designer Lenox House Design (Jennifer Horstman), Photos by 360 VIP (Dean Riedel).
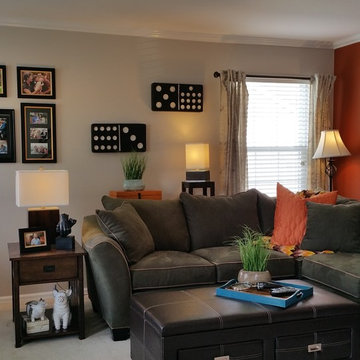
Reinvention Intentions, LLC
Inspiration för mellanstora eklektiska allrum med öppen planlösning, med flerfärgade väggar, heltäckningsmatta och beiget golv
Inspiration för mellanstora eklektiska allrum med öppen planlösning, med flerfärgade väggar, heltäckningsmatta och beiget golv
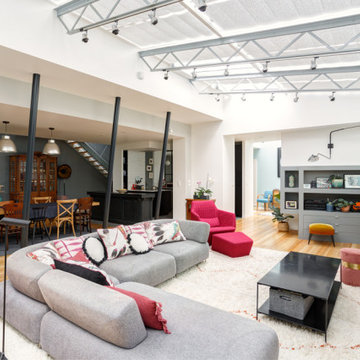
Le projet Lafayette est un projet extraordinaire. Un Loft, en plein coeur de Paris, aux accents industriels qui baigne dans la lumière grâce à son immense verrière.
Nous avons opéré une rénovation partielle pour ce magnifique loft de 200m2. La raison ? Il fallait rénover les pièces de vie et les chambres en priorité pour permettre à nos clients de s’installer au plus vite. C’est pour quoi la rénovation sera complétée dans un second temps avec le changement des salles de bain.
Côté esthétique, nos clients souhaitaient préserver l’originalité et l’authenticité de ce loft tout en le remettant au goût du jour.
L’exemple le plus probant concernant cette dualité est sans aucun doute la cuisine. D’un côté, on retrouve un côté moderne et neuf avec les caissons et les façades signés Ikea ainsi que le plan de travail sur-mesure en verre laqué blanc. D’un autre, on perçoit un côté authentique avec les carreaux de ciment sur-mesure au sol de Mosaïc del Sur ; ou encore avec ce bar en bois noir qui siège entre la cuisine et la salle à manger. Il s’agit d’un meuble chiné par nos clients que nous avons intégré au projet pour augmenter le côté authentique de l’intérieur.
A noter que la grandeur de l’espace a été un véritable challenge technique pour nos équipes. Elles ont du échafauder sur plusieurs mètres pour appliquer les peintures sur les murs. Ces dernières viennent de Farrow & Ball et ont fait l’objet de recommandations spéciales d’une coloriste.
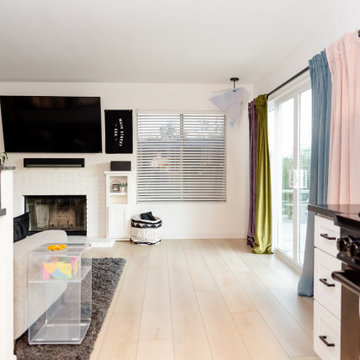
Crisp tones of maple and birch. Minimal and modern, the perfect backdrop for every room. With the Modin Collection, we have raised the bar on luxury vinyl plank. The result is a new standard in resilient flooring. Modin offers true embossed in register texture, a low sheen level, a rigid SPC core, an industry-leading wear layer, and so much more.
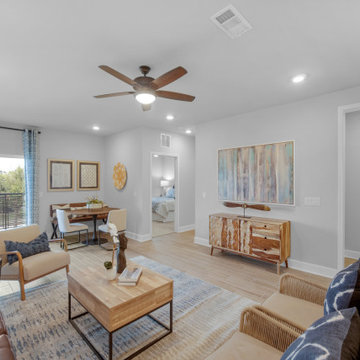
A great room space that feels open yet cozy.
Inspiration för ett litet eklektiskt allrum med öppen planlösning, med grå väggar, klinkergolv i keramik och beiget golv
Inspiration för ett litet eklektiskt allrum med öppen planlösning, med grå väggar, klinkergolv i keramik och beiget golv
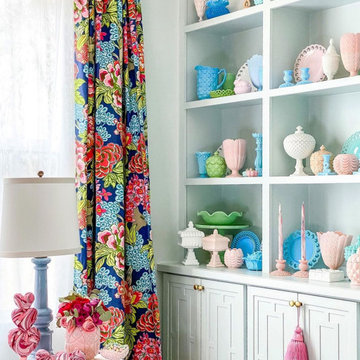
O'verlays were used on the built-in storage unit to modernize the look. Mid-century modern patterns mixed with Victorian accessories, a touch of chinoiserie and fresh lively colors.
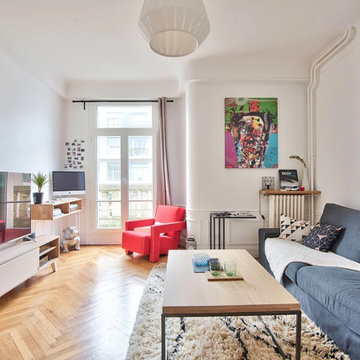
Superbe salon pop et éclectique, entièrement repensé au niveau du mobilier et de la décoration.
Un coin bureau-console pour l'ordinateur, dans la même ligne que le meuble télévision scandinave.
En face un canapé gris anthracite qui vient casser ces couleurs claires, avec le superbe fauteuil rouge design, et ce tableau d'artiste patchwork.
Un look berbère au sol avec ce tapis, et un look industriel et chaleureux pour cette table basse sur-mesure.
Sympa ce mélange de styles !
Lien Magazine
Livinterior
https://www.instagram.com/p/Bj9KhK2jgbp/?taken-by=livinterior
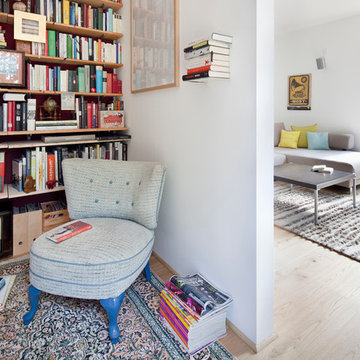
Inspiration för mellanstora eklektiska allrum med öppen planlösning, med ett bibliotek, vita väggar, ljust trägolv och en fristående TV
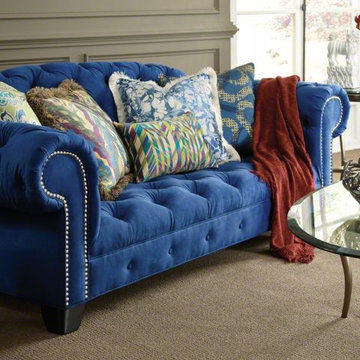
Foto på ett mellanstort eklektiskt allrum med öppen planlösning, med bruna väggar, heltäckningsmatta och beiget golv
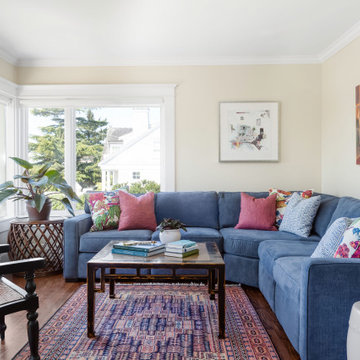
Cozy family room in Bohemian-style Craftsman
Idéer för små eklektiska allrum med öppen planlösning, med gula väggar, mellanmörkt trägolv och brunt golv
Idéer för små eklektiska allrum med öppen planlösning, med gula väggar, mellanmörkt trägolv och brunt golv
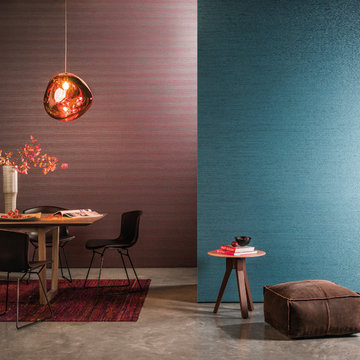
Collection Koyori ©Omexco - paper strings on non-woven backing/lamelles de papier sur support intissé
Idéer för att renovera ett stort eklektiskt allrum med öppen planlösning, med flerfärgade väggar och betonggolv
Idéer för att renovera ett stort eklektiskt allrum med öppen planlösning, med flerfärgade väggar och betonggolv
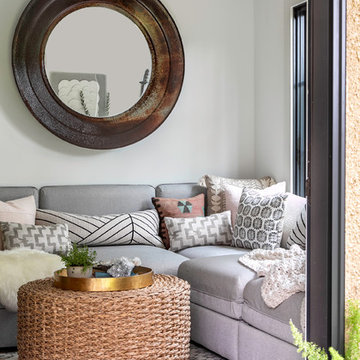
The living space converts to sleeping quarters with a convertible sectional bed. Patterned cement tile and a vintage mirror add rustic charm to the new space.
1 630 foton på eklektiskt allrum
5