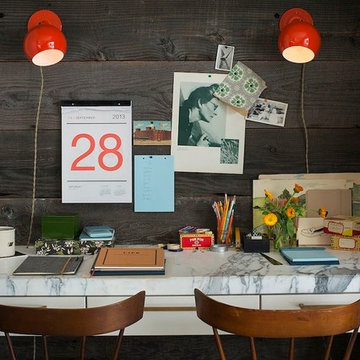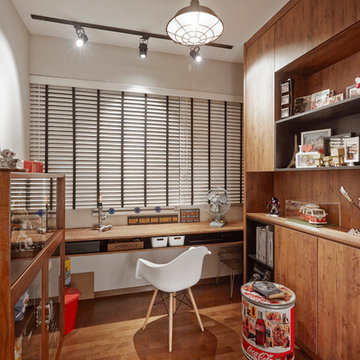673 foton på eklektiskt arbetsrum, med ett inbyggt skrivbord
Sortera efter:
Budget
Sortera efter:Populärt i dag
101 - 120 av 673 foton
Artikel 1 av 3
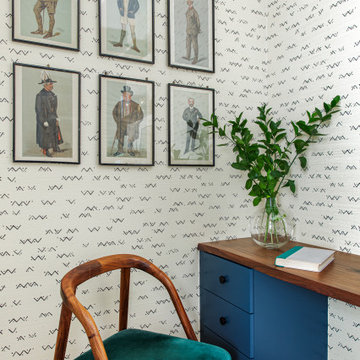
Bild på ett litet eklektiskt arbetsrum, med mellanmörkt trägolv och ett inbyggt skrivbord
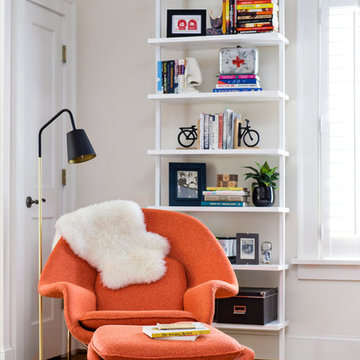
Cati Teague Photography
Idéer för ett mellanstort eklektiskt arbetsrum, med mörkt trägolv och ett inbyggt skrivbord
Idéer för ett mellanstort eklektiskt arbetsrum, med mörkt trägolv och ett inbyggt skrivbord
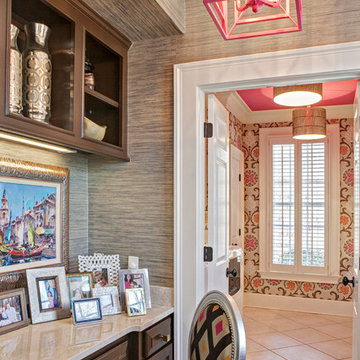
Inredning av ett eklektiskt litet arbetsrum, med bruna väggar, klinkergolv i porslin och ett inbyggt skrivbord
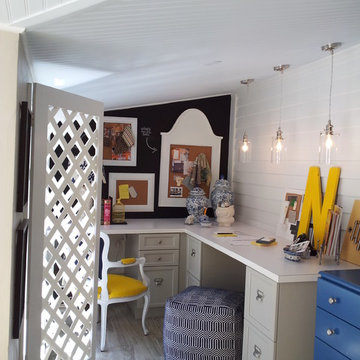
Porch converted to house a home office and mud room. Old traditional house with original siding on back wall. Black board wall on far end and vinyl plank flooring for durability while maintaining the access to the basement through a floor door.
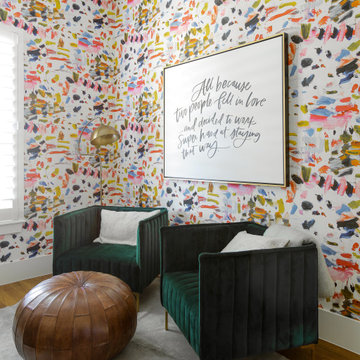
This eclectic office for two focuses on creating a functional space that creates that wow moment every home needs. when transforming this empty builder-grade room into a home office, we prioritized storage and usability to maximize the available space. A bold and colorful wallpaper was selected to bring the office to life and contrast against the crisp white custom built-in desk and cabinets.
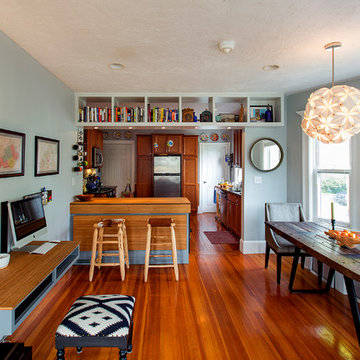
Patrick Rogers Photography
Exempel på ett litet eklektiskt hemmabibliotek, med grå väggar, mellanmörkt trägolv, ett inbyggt skrivbord och brunt golv
Exempel på ett litet eklektiskt hemmabibliotek, med grå väggar, mellanmörkt trägolv, ett inbyggt skrivbord och brunt golv
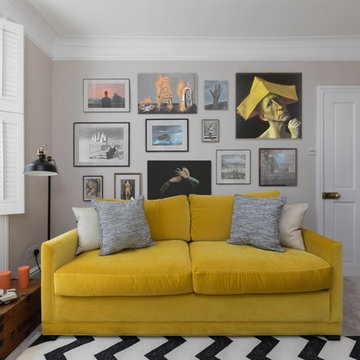
Home Office Interior Design Project in Richmond, West London
We were approached by a couple who had seen our work and were keen for us to mastermind their project for them. They had lived in this house in Richmond, West London for a number of years so when the time came to embark upon an interior design project, they wanted to get all their ducks in a row first. We spent many hours together, brainstorming ideas and formulating a tight interior design brief prior to hitting the drawing board.
Reimagining the interior of an old building comes pretty easily when you’re working with a gorgeous property like this. The proportions of the windows and doors were deserving of emphasis. The layouts lent themselves so well to virtually any style of interior design. For this reason we love working on period houses.
It was quickly decided that we would extend the house at the rear to accommodate the new kitchen-diner. The Shaker-style kitchen was made bespoke by a specialist joiner, and hand painted in Farrow & Ball eggshell. We had three brightly coloured glass pendants made bespoke by Curiousa & Curiousa, which provide an elegant wash of light over the island.
The initial brief for this project came through very clearly in our brainstorming sessions. As we expected, we were all very much in harmony when it came to the design style and general aesthetic of the interiors.
In the entrance hall, staircases and landings for example, we wanted to create an immediate ‘wow factor’. To get this effect, we specified our signature ‘in-your-face’ Roger Oates stair runners! A quirky wallpaper by Cole & Son and some statement plants pull together the scheme nicely.
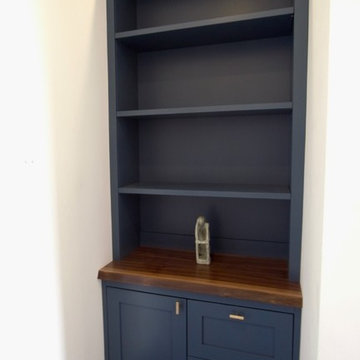
This home study in Blackheath London was designed and made to fit into a compact room with a protruding wall dividing the space. The solution we arrived at was to create a built in alcove into the smaller part of the room. The built in alcove consists of a bookcase, cupboard and drawers with filing system. To the right of this is a desk with pedestal and a wall mounted large bookcase above. The pedestal has two long narrow drawers for stationary with a small cupboard below. Both desk tops are made from thick solid American Black Walnut with a live edge and the fitted furniture has a small cornice throughout. All the furniture is scribed to the walls and to the floor. The furniture is hand brushed apart from the desk tops and walnut drawers which are spray lacquered.
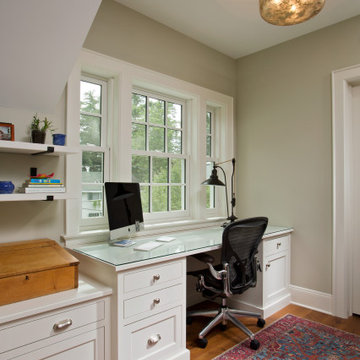
Idéer för mellanstora eklektiska hemmabibliotek, med beige väggar, mellanmörkt trägolv, ett inbyggt skrivbord och brunt golv
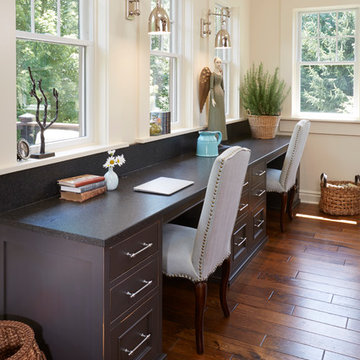
To see this home office addition with a large desk, check out our website's galley!
Idéer för ett mellanstort eklektiskt arbetsrum, med beige väggar, mellanmörkt trägolv och ett inbyggt skrivbord
Idéer för ett mellanstort eklektiskt arbetsrum, med beige väggar, mellanmörkt trägolv och ett inbyggt skrivbord
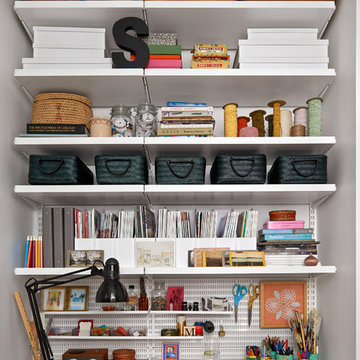
Container Stories Blog
INSPIRED SPACES
FINDING HARMONY WITH HER HOME OFFICE
Exempel på ett eklektiskt arbetsrum, med vita väggar, mellanmörkt trägolv och ett inbyggt skrivbord
Exempel på ett eklektiskt arbetsrum, med vita väggar, mellanmörkt trägolv och ett inbyggt skrivbord
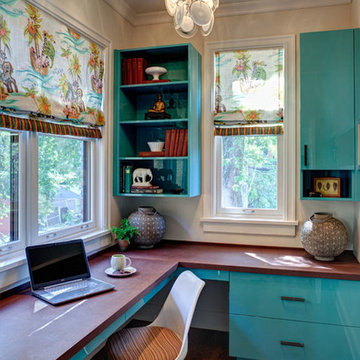
What used to be part of a back stairwell turned into a happy workspace for a busy mom. Funky and whimsical like her personality.
photo by Eric Hausman
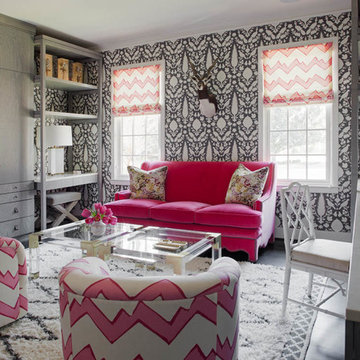
Richard Leo Johnson
Wallpaper: Schumacher Chenonceau - Charcoal
Coffee Table: Jonathan Adler Jacques Cocktail Table
Rug: West Elm Kasbah Wool Rug
Table Lamp: Robert Abbey Fineas Table Lamp
Roman Shade Fabric: Quadrille Montecito Zig Zag
Swivel Chair: CR Laine Jenna Swivel
Swivel Chair Fabric: Quadrille Montecito Zig Zag
Loveseat: Bunny Williams Home - Nailhead Sofa
Loveseat Fabric: Schumacher Varese
Cabinetry Pulls: Spinneybeck Leather Pull
Accent Pillows: Romo Breathe Velvet (custom)
Desk Chair: Vintage (repurposed)
Antelope: Vintage
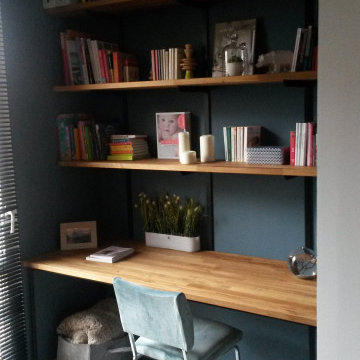
Un bureau-bibliothèque a été créé dans l'ancien placard de chambre pour permettre de travailler à domicile.
Bild på ett litet eklektiskt arbetsrum, med ett bibliotek, blå väggar, vinylgolv, ett inbyggt skrivbord och grått golv
Bild på ett litet eklektiskt arbetsrum, med ett bibliotek, blå väggar, vinylgolv, ett inbyggt skrivbord och grått golv
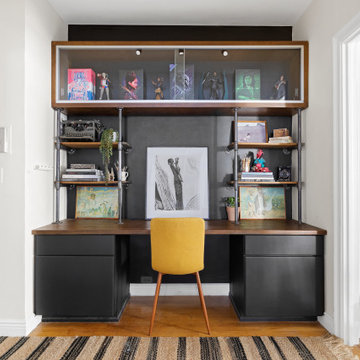
As a make up artist who builds prosthetics with clay, our client needed a durable work space. This was part of her entryway originally, and the space was not being fully utilized. The walnut and black desk hides her printer in one of the base cabinets, uses industrial piping to support the upper display case which showcases her action figure collection.
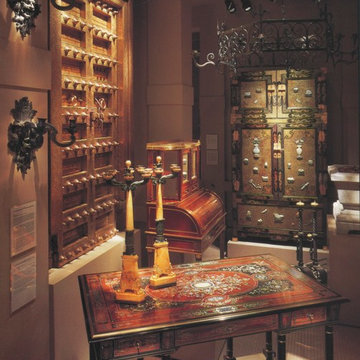
Robert Cook
Inspiration för mellanstora eklektiska hemmastudior, med beige väggar, klinkergolv i porslin, ett inbyggt skrivbord och beiget golv
Inspiration för mellanstora eklektiska hemmastudior, med beige väggar, klinkergolv i porslin, ett inbyggt skrivbord och beiget golv
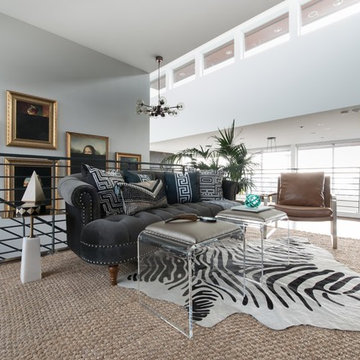
As part of a partnership with ATG Stores and Decorist to design a home office in a Seattle showhouse, our goal was to create an eclectic and lived-in feel for the homeowners. Since the office is situated in a central part of the home, open to the double-volume space and with prime views of the downtown Seattle waterfront, we wanted to keep the palette fairly neutral. We filled this neutral palette with personality and character, creating great contrast and layering on lots of texture. We fearlessly mixed metals for added flair, incorporated amazing lighting to create mood and ambience, and brought in a graphic wall covering for heightened style. With the existing built-ins remaining, we applied our firm’s Splendid Living approach to create functional style and an open office feel by optimizing storage, giving the whole unit an upgrade with a fresh coat of paint and then adding Pulp Home hardware. The result is a functional home office that exudes fearless style. Photography by Jeff Beck
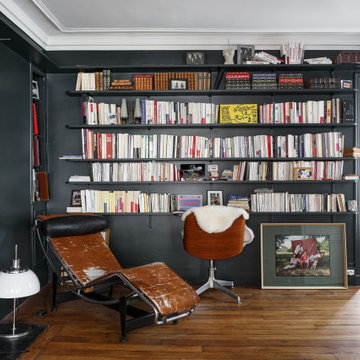
Le duplex du projet Nollet a charmé nos clients car, bien que désuet, il possédait un certain cachet. Ces derniers ont travaillé eux-mêmes sur le design pour révéler le potentiel de ce bien. Nos architectes les ont assistés sur tous les détails techniques de la conception et nos ouvriers ont exécuté les plans.
Malheureusement le projet est arrivé au moment de la crise du Covid-19. Mais grâce au process et à l’expérience de notre agence, nous avons pu animer les discussions via WhatsApp pour finaliser la conception. Puis lors du chantier, nos clients recevaient tous les 2 jours des photos pour suivre son avancée.
Nos experts ont mené à bien plusieurs menuiseries sur-mesure : telle l’imposante bibliothèque dans le salon, les longues étagères qui flottent au-dessus de la cuisine et les différents rangements que l’on trouve dans les niches et alcôves.
Les parquets ont été poncés, les murs repeints à coup de Farrow and Ball sur des tons verts et bleus. Le vert décliné en Ash Grey, qu’on retrouve dans la salle de bain aux allures de vestiaire de gymnase, la chambre parentale ou le Studio Green qui revêt la bibliothèque. Pour le bleu, on citera pour exemple le Black Blue de la cuisine ou encore le bleu de Nimes pour la chambre d’enfant.
Certaines cloisons ont été abattues comme celles qui enfermaient l’escalier. Ainsi cet escalier singulier semble être un élément à part entière de l’appartement, il peut recevoir toute la lumière et l’attention qu’il mérite !
673 foton på eklektiskt arbetsrum, med ett inbyggt skrivbord
6
