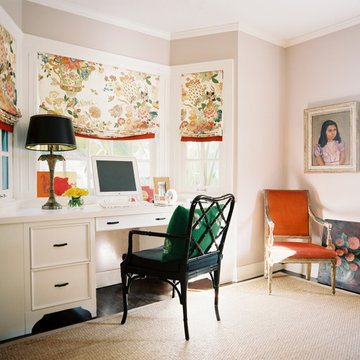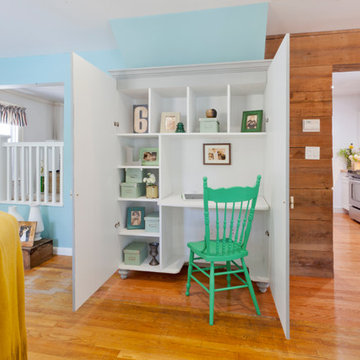673 foton på eklektiskt arbetsrum, med ett inbyggt skrivbord
Sortera efter:
Budget
Sortera efter:Populärt i dag
61 - 80 av 673 foton
Artikel 1 av 3
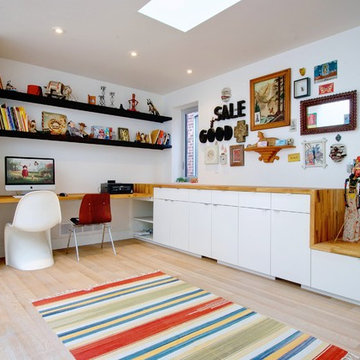
Photo: Andrew Snow © 2013 Houzz
Inspiration för ett eklektiskt arbetsrum, med ett inbyggt skrivbord
Inspiration för ett eklektiskt arbetsrum, med ett inbyggt skrivbord
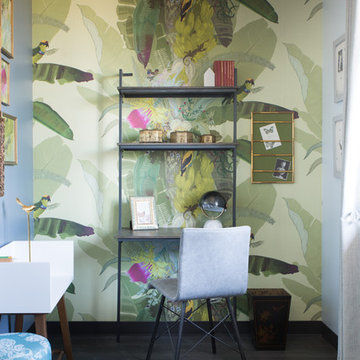
The guest suite has an amazing little nook that I turned into a combo laptop area and reading space for children. The wall-mounted desk keeps it roomy while the bright, bold, Timorous Beasties wallcovering makes it both interesting for the children and unexpected for adults staying there.
The 1950's gilded faux-bamboo magnet board and Chinoiserie waste basket were perfect fits for the aesthetic.

Inredning av ett eklektiskt litet hemmabibliotek, med blå väggar, målat trägolv, ett inbyggt skrivbord och brunt golv
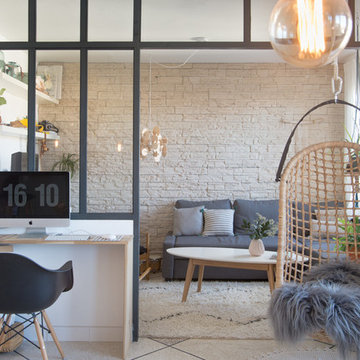
Jours & Nuits © 2016 Houzz
Inredning av ett eklektiskt mellanstort hemmabibliotek, med vita väggar, klinkergolv i keramik och ett inbyggt skrivbord
Inredning av ett eklektiskt mellanstort hemmabibliotek, med vita väggar, klinkergolv i keramik och ett inbyggt skrivbord
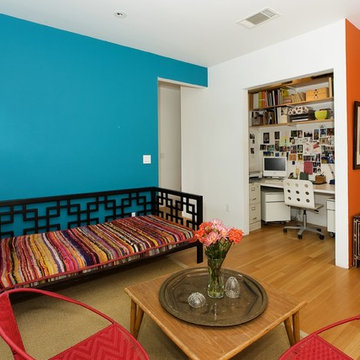
Exempel på ett eklektiskt arbetsrum, med blå väggar, mellanmörkt trägolv och ett inbyggt skrivbord
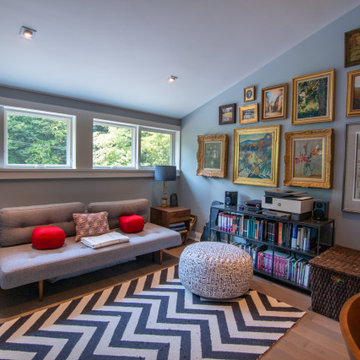
Inredning av ett eklektiskt arbetsrum, med grå väggar, mellanmörkt trägolv och ett inbyggt skrivbord
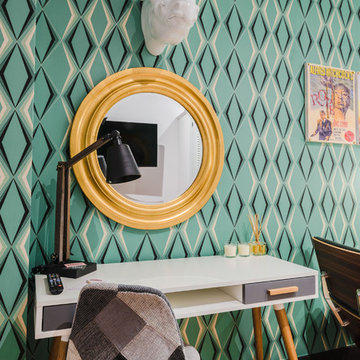
Juan Boado
Inspiration för ett mellanstort eklektiskt hemmabibliotek, med flerfärgade väggar, mellanmörkt trägolv och ett inbyggt skrivbord
Inspiration för ett mellanstort eklektiskt hemmabibliotek, med flerfärgade väggar, mellanmörkt trägolv och ett inbyggt skrivbord
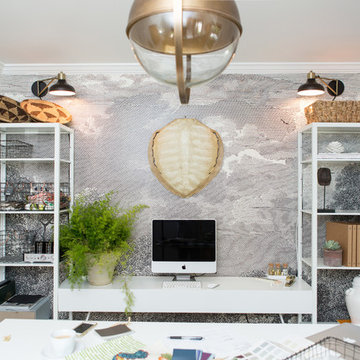
This designer's eclectic home office was created by layering a wall mural, open and airy shelving separated by a simple strut-style computer ledge, and decorative details included sconces and a large sea turtle carapace.
Photography by: Elise Hanna
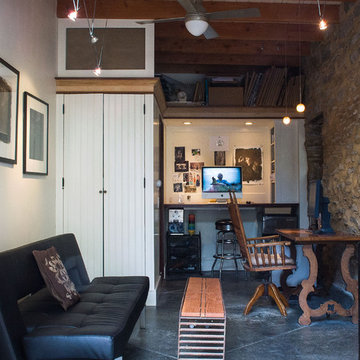
Photography Studio Interior
Inredning av ett eklektiskt litet hemmastudio, med vita väggar, betonggolv och ett inbyggt skrivbord
Inredning av ett eklektiskt litet hemmastudio, med vita väggar, betonggolv och ett inbyggt skrivbord
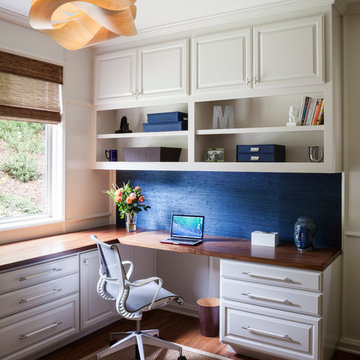
A remodeled home office design. Construction by JP Lindstrom, Inc. Photographed by Michele Lee Willson
Inspiration för ett mellanstort eklektiskt arbetsrum, med blå väggar, bambugolv och ett inbyggt skrivbord
Inspiration för ett mellanstort eklektiskt arbetsrum, med blå väggar, bambugolv och ett inbyggt skrivbord

When our client requested a cozy retreat for her study, we re-configured a narrow 6’ x 12’ space off the Master Bedroom hall. By combining 2 separate rooms, a dated wet bar and a stackable washer/dryer area, we captured the square footage needed for the Study. As someone who likes to spread out and have multiple projects going on at the same time, we designed the L-shaped work surface and created the functionality she longed for. A tall storage cabinet just wide enough to house her files and printer, anchors one end while an oversized ‘found’ vintage bracket adorns the other, giving openness to an otherwise tight space. Previously separated by a wall, the 2 windows now bring cheerful natural light into the singular space. Thick floating shelves above the work surface feature LED strip lighting which is especially enticing at night. A sliding metal chalkboard opposite of the worksurface is easily accessible and provides a fun way to keep track of daily activities. The black and cream “star” patterned floor tile adds a bit of whimsy to the Study and compliments the rustic charm of the family’s antique cowhide chair. What is not to love about the compact yet inviting space?
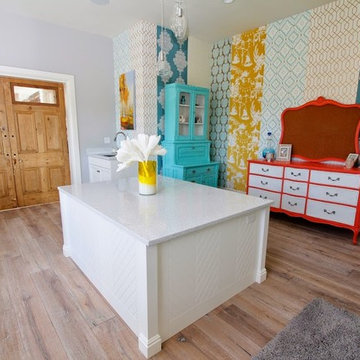
Fun alternating wallpaper makes the functional craft room quirky and awe inspiring. Reclaimed antique pieces add to the appeal. There is a center island made for sewing, a sink for project cleanup and tons of storage to organize all of your crafting supplies!

Idéer för ett eklektiskt arbetsrum, med ett bibliotek, vita väggar, heltäckningsmatta, ett inbyggt skrivbord och flerfärgat golv
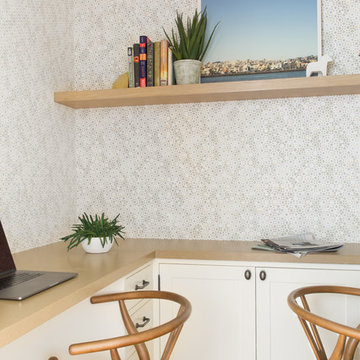
Well-traveled. Relaxed. Timeless.
Our well-traveled clients were soon-to-be empty nesters when they approached us for help reimagining their Presidio Heights home. The expansive Spanish-Revival residence originally constructed in 1908 had been substantially renovated 8 year prior, but needed some adaptations to better suit the needs of a family with three college-bound teens. We evolved the space to be a bright, relaxed reflection of the family’s time together, revising the function and layout of the ground-floor rooms and filling them with casual, comfortable furnishings and artifacts collected abroad.
One of the key changes we made to the space plan was to eliminate the formal dining room and transform an area off the kitchen into a casual gathering spot for our clients and their children. The expandable table and coffee/wine bar means the room can handle large dinner parties and small study sessions with similar ease. The family room was relocated from a lower level to be more central part of the main floor, encouraging more quality family time, and freeing up space for a spacious home gym.
In the living room, lounge-worthy upholstery grounds the space, encouraging a relaxed and effortless West Coast vibe. Exposed wood beams recall the original Spanish-influence, but feel updated and fresh in a light wood stain. Throughout the entry and main floor, found artifacts punctate the softer textures — ceramics from New Mexico, religious sculpture from Asia and a quirky wall-mounted phone that belonged to our client’s grandmother.
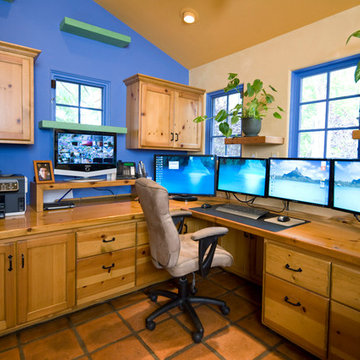
Custom-built desk offers all of the storage and space needed for this wired home. © Holly Lepere
Inredning av ett eklektiskt hemmabibliotek, med blå väggar, klinkergolv i terrakotta och ett inbyggt skrivbord
Inredning av ett eklektiskt hemmabibliotek, med blå väggar, klinkergolv i terrakotta och ett inbyggt skrivbord
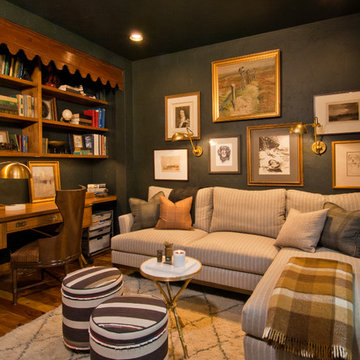
Photos: John Robledo Foto
Exempel på ett mellanstort eklektiskt hemmabibliotek, med svarta väggar, mellanmörkt trägolv, ett inbyggt skrivbord och brunt golv
Exempel på ett mellanstort eklektiskt hemmabibliotek, med svarta väggar, mellanmörkt trägolv, ett inbyggt skrivbord och brunt golv
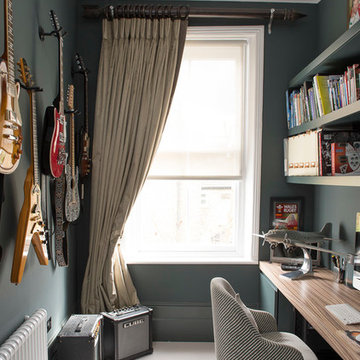
Inspiration för eklektiska arbetsrum, med gröna väggar, heltäckningsmatta, ett inbyggt skrivbord och grått golv
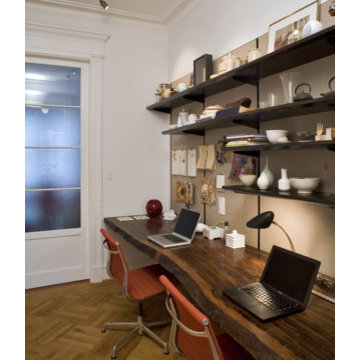
FORBES TOWNHOUSE Park Slope, Brooklyn Abelow Sherman Architects Partner-in-Charge: David Sherman Contractor: Top Drawer Construction Photographer: Mikiko Kikuyama Completed: 2007 Project Team: Rosie Donovan, Mara Ayuso This project upgrades a brownstone in the Park Slope Historic District in a distinctive manner. The clients are both trained in the visual arts, and have well-developed sensibilities about how a house is used as well as how elements from certain eras can interact visually. A lively dialogue has resulted in a design in which the architectural and construction interventions appear as a subtle background to the decorating. The intended effect is that the structure of each room appears to have a “timeless” quality, while the fit-ups, loose furniture, and lighting appear more contemporary. Thus the bathrooms are sheathed in mosaic tile, with a rough texture, and of indeterminate origin. The color palette is generally muted. The fixtures however are modern Italian. A kitchen features rough brick walls and exposed wood beams, as crooked as can be, while the cabinets within are modernist overlay slabs of walnut veneer. Throughout the house, the visible components include thick Cararra marble, new mahogany windows with weights-and-pulleys, new steel sash windows and doors, and period light fixtures. What is not seen is a state-of-the-art infrastructure consisting of a new hot water plant, structured cabling, new electrical service and plumbing piping. Because of an unusual relationship with its site, there is no backyard to speak of, only an eight foot deep space between the building’s first floor extension and the property line. In order to offset this problem, a series of Ipe wood decks were designed, and very precisely built to less than 1/8 inch tolerance. There is a deck of some kind on each floor from the basement to the third floor. On the exterior, the brownstone facade was completely restored. All of this was achieve
673 foton på eklektiskt arbetsrum, med ett inbyggt skrivbord
4
