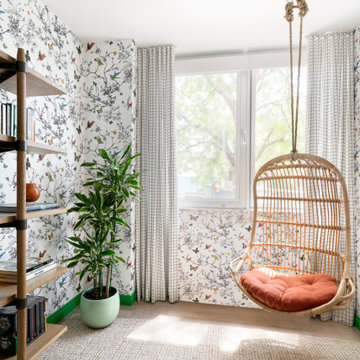1 052 foton på eklektiskt arbetsrum
Sortera efter:
Budget
Sortera efter:Populärt i dag
161 - 180 av 1 052 foton
Artikel 1 av 3
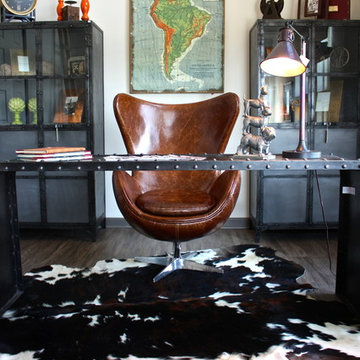
This room can either be a bedroom or home office. It has a separate bath from the other bedrooms so that it can have this dual functionality. The décor in this room was presented with a more modern look.
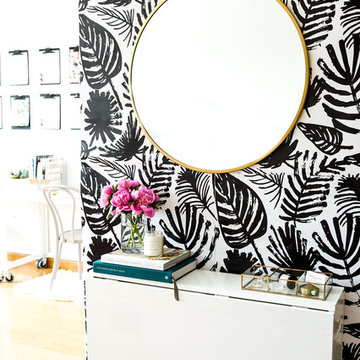
photo | Sarah Jayne Photography
Idéer för att renovera ett stort eklektiskt hemmastudio, med vita väggar, ljust trägolv och ett fristående skrivbord
Idéer för att renovera ett stort eklektiskt hemmastudio, med vita väggar, ljust trägolv och ett fristående skrivbord
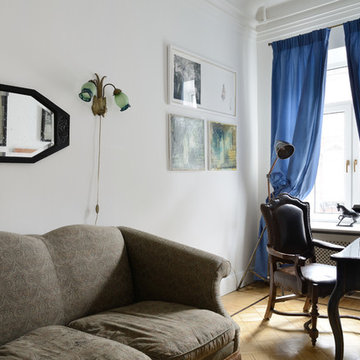
propertyLab+ART
Inspiration för ett litet eklektiskt arbetsrum, med ett bibliotek, vita väggar, ljust trägolv och ett fristående skrivbord
Inspiration för ett litet eklektiskt arbetsrum, med ett bibliotek, vita väggar, ljust trägolv och ett fristående skrivbord
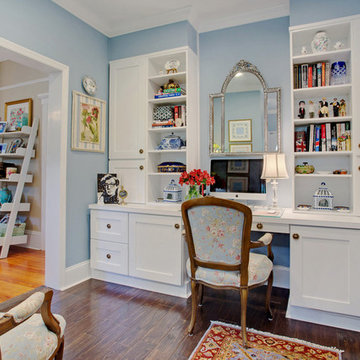
The kitchen, living room, and office area underwent a complete renovation to create a modern farmhouse-inspired, warm and welcoming space.
The first step was the removal of the wall between the kitchen and dining room to open up the space, creating a seamless flow between the kitchen and the dining room. The newly designed kitchen features a slate tile chimney as the focal and a large peninsula that doubles as a dining area.
The living room has a bright and airy feel.
Blues, whites, and neutrals are used throughout the space to create a cohesive and calming atmosphere.
The office area features a custom-built desk and bookshelves, providing ample space for work and storage.
The result is a beautiful, functional, and inviting space.
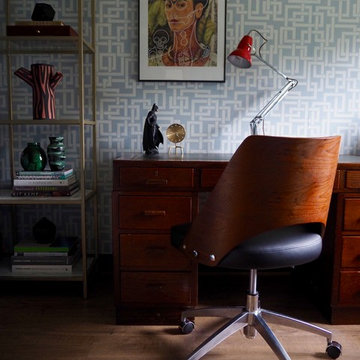
The husband's office on the ground floor was given a mid-century makeover. It is the smallest room in the house. The captains desk is from the 1940s and it has been lovingly restored to its former glory. The lamp is by Anglepoise. The swivel chair is from Made.com.
The Enigma wallpaper from Farrow & Ball was chosen because of the owner's love for maths and as it was 1940s themed. The rest of the walls are painted in Farrow and Ball Parma Grey.
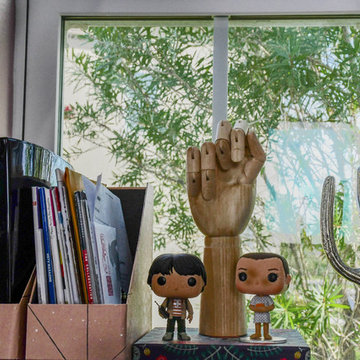
Bold, Eclectic, Tribal and modern Design. Bohemian fabric prints. West Elm, IKEA, World Market, Target
Photo credits by ©LunaSkyDemarco and ©Candela Creative Group, Inc.
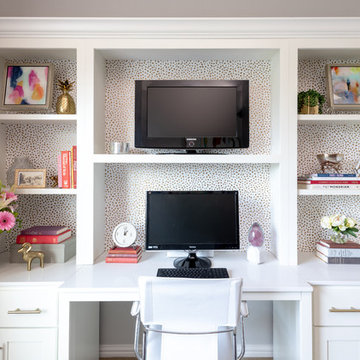
Photographer: Michael Hunter Photography
Inspiration för mellanstora eklektiska hobbyrum, med grå väggar, heltäckningsmatta, ett inbyggt skrivbord och beiget golv
Inspiration för mellanstora eklektiska hobbyrum, med grå väggar, heltäckningsmatta, ett inbyggt skrivbord och beiget golv
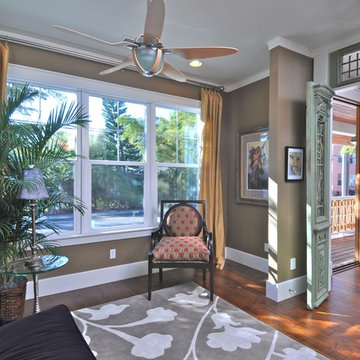
Old Egyptian doors re-purposed and rebuilt as study doors. LEED-H Platinum certified 110 (formerly highest score in America). Photo by Matt McCorteney.
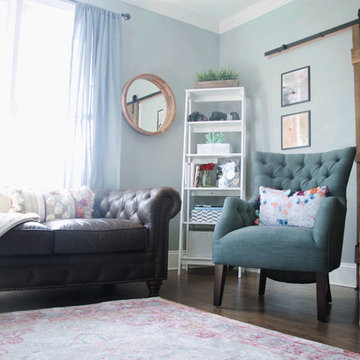
Carly from carlyandsloan.com used the classic Saddler leather sofa as seating for her clients in this feminine, chic home office with bold colors and clean lines. Elevate your living room's style with this Saddler leather sofa. Its refined look features diamond button tufting, turned feet and nailhead trim. Plus, you'll love the full Italian leather's worn-in, leather-jacket look, which gives it a luxe yet inviting quality.
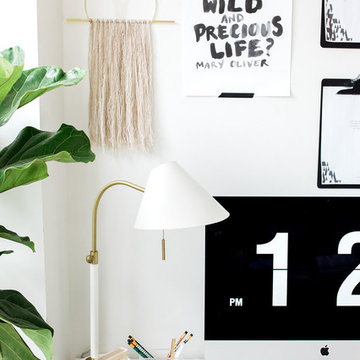
photo | Sarah Jayne Photography
Inspiration för ett stort eklektiskt arbetsrum, med vita väggar, ljust trägolv och ett fristående skrivbord
Inspiration för ett stort eklektiskt arbetsrum, med vita väggar, ljust trägolv och ett fristående skrivbord
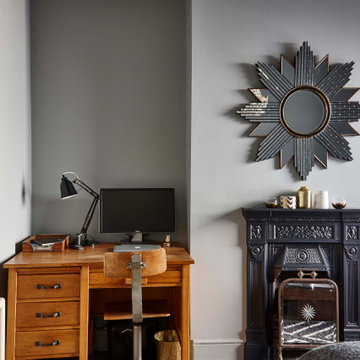
Exempel på ett litet eklektiskt hemmabibliotek, med grå väggar, ljust trägolv, en standard öppen spis, en spiselkrans i metall, ett fristående skrivbord och beiget golv
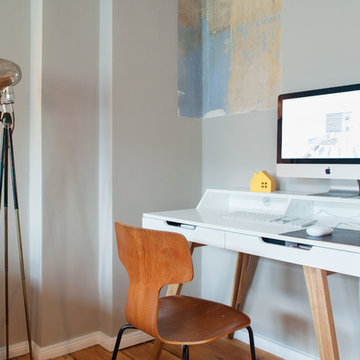
View of the working corner of the living room, showing the desk and the design lamp. Gray wall with decorations.
Luca Girardini - Photos © 2014 Houzz
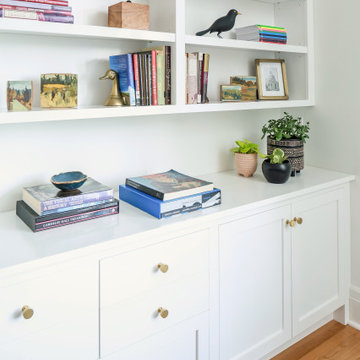
Simple Home Office with Built-ins and Contemporary Furniture
Eklektisk inredning av ett mellanstort hemmabibliotek, med vita väggar, ljust trägolv, ett fristående skrivbord och brunt golv
Eklektisk inredning av ett mellanstort hemmabibliotek, med vita väggar, ljust trägolv, ett fristående skrivbord och brunt golv
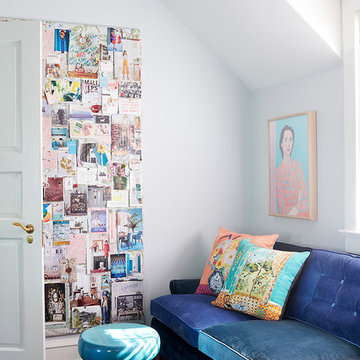
Inspiration för ett mellanstort eklektiskt hemmastudio, med grå väggar, mellanmörkt trägolv, ett fristående skrivbord och brunt golv
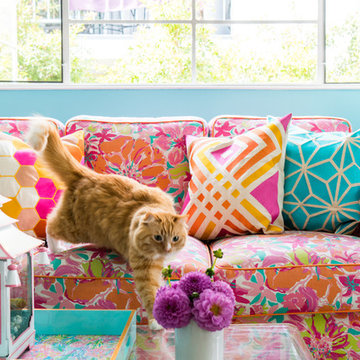
Nacho's naughtiness is matched only by his cuteness!
Photo © Bethany Nauert
Eklektisk inredning av ett mellanstort hemmabibliotek, med blå väggar, vinylgolv, ett fristående skrivbord och brunt golv
Eklektisk inredning av ett mellanstort hemmabibliotek, med blå väggar, vinylgolv, ett fristående skrivbord och brunt golv
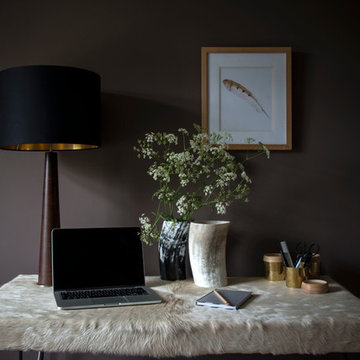
Photo: Carole Poirot
Inredning av ett eklektiskt litet hemmabibliotek, med bruna väggar, heltäckningsmatta och ett fristående skrivbord
Inredning av ett eklektiskt litet hemmabibliotek, med bruna väggar, heltäckningsmatta och ett fristående skrivbord
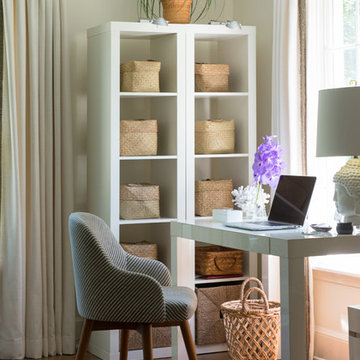
Photographer, Jane Beiles
Inspiration för ett litet eklektiskt hemmabibliotek, med vita väggar, mellanmörkt trägolv, ett fristående skrivbord och brunt golv
Inspiration för ett litet eklektiskt hemmabibliotek, med vita väggar, mellanmörkt trägolv, ett fristående skrivbord och brunt golv
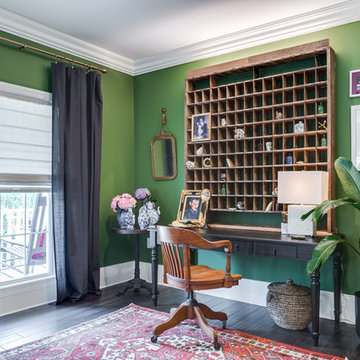
Bild på ett mellanstort eklektiskt hemmabibliotek, med gröna väggar, mörkt trägolv, ett fristående skrivbord och svart golv
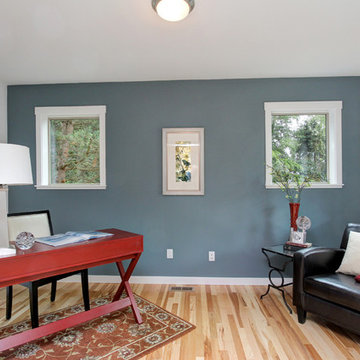
Completed in 2015, this 4 BR, 2 1/2 bath was designed for a developer with a intolerably tight budget. Our simple solution employs a straightforward mix of flowing spaces borrowed from California great room houses with design elements found in more traditional residential design.
The house is entered through a generous entry hall flanked by a formal Dining Room on one side and a Home Office/Den on the other. The far end of this Entry Hall deposits into a large Great Room and open kitchen that is this home's gathering and entertainment hub. A small alcove at the end of the kitchen allows for everyday meals while the island functions as this entire space's focal point. Completing the entertainment concept of this level is a covered porch accessed through a sliding door in the Family Room.
The upper level is accessed via a stair at one end of the plan and is organized around a wide hallway that terminates in a tech space for kids. 3 generous children's bedrooms and an ample Master Suite with a view toward the Olympic Mountains complete this level. Finish selections throughout the house were purposely kept clean, light and simple. The exterior form of the house, while simple, allows for a variety of roof schemes that appeal to different price points in the marketplace. We also designed a bonus room option that can be accessed via the stair and resides over the garage.
1 052 foton på eklektiskt arbetsrum
9
