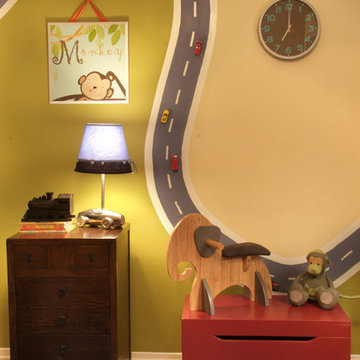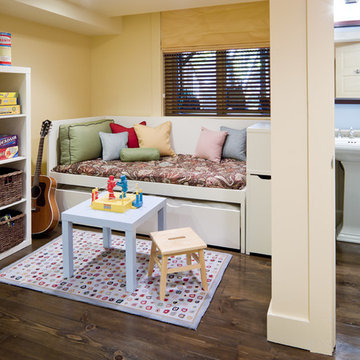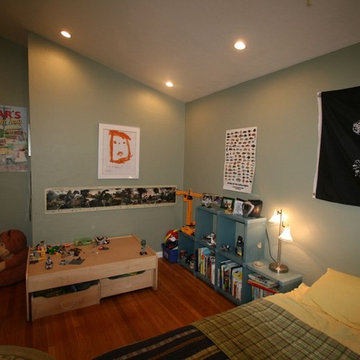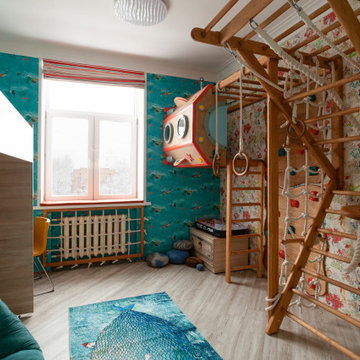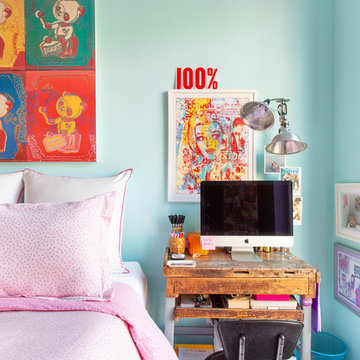11 557 foton på eklektiskt barnrum
Sortera efter:
Budget
Sortera efter:Populärt i dag
701 - 720 av 11 557 foton
Artikel 1 av 2
Hitta den rätta lokala yrkespersonen för ditt projekt
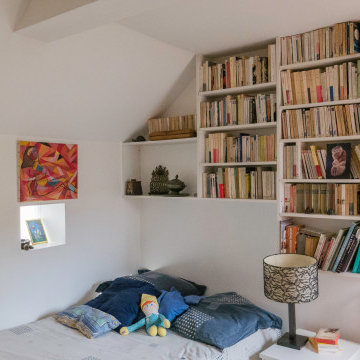
Appartement duplex C (R+3/R+4) : la chambre du 3e, donnant sur la cour, mais aussi sur l'arrière du bâtiment avec des percements de grands pavé de verre 30x30.
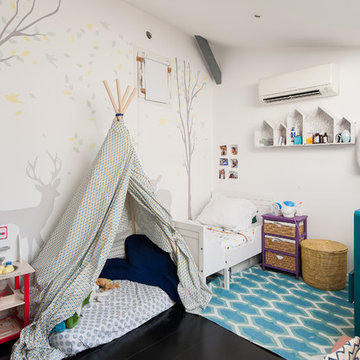
Idéer för att renovera ett mellanstort eklektiskt pojkrum kombinerat med sovrum och för 4-10-åringar, med vita väggar och svart golv
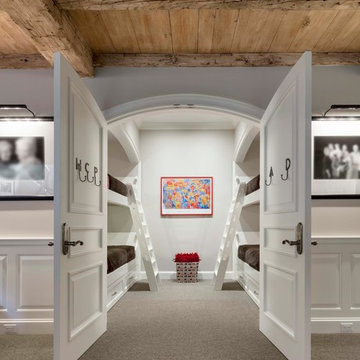
Four twin-size bunks and two trundle bed hideaway behind a pair of paneled doors in the basement recreation room. Durable carpet is practical but paneled wainscoting and hand-hewn timber and oak plank ceiling really dress up the space. Woodruff Brown Photography
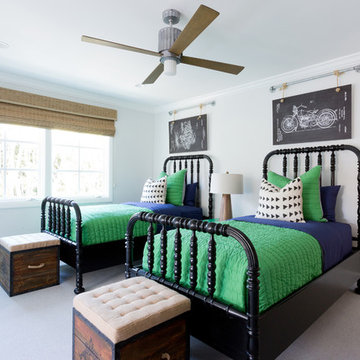
Boys Room #1
Exempel på ett mellanstort eklektiskt pojkrum kombinerat med sovrum och för 4-10-åringar, med vita väggar och heltäckningsmatta
Exempel på ett mellanstort eklektiskt pojkrum kombinerat med sovrum och för 4-10-åringar, med vita väggar och heltäckningsmatta
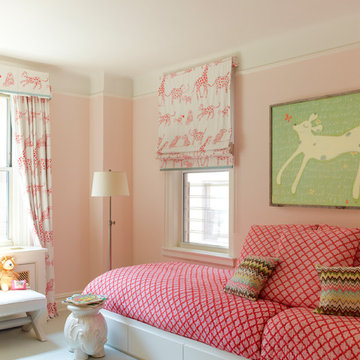
Eric Piasecki
Inredning av ett eklektiskt litet flickrum kombinerat med sovrum och för 4-10-åringar, med rosa väggar och heltäckningsmatta
Inredning av ett eklektiskt litet flickrum kombinerat med sovrum och för 4-10-åringar, med rosa väggar och heltäckningsmatta
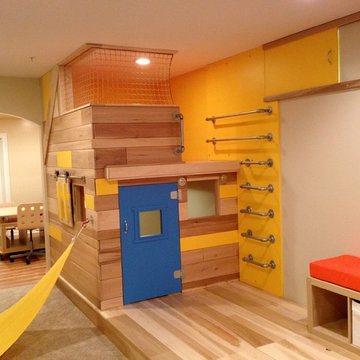
THEME The overall theme for this
space is a functional, family friendly
escape where time spent together
or alone is comfortable and exciting.
The integration of the work space,
clubhouse and family entertainment
area creates an environment that
brings the whole family together in
projects, recreation and relaxation.
Each element works harmoniously
together blending the creative and
functional into the perfect family
escape.
FOCUS The two-story clubhouse is
the focal point of the large space and
physically separates but blends the two
distinct rooms. The clubhouse has an
upper level loft overlooking the main
room and a lower enclosed space with
windows looking out into the playroom
and work room. There was a financial
focus for this creative space and the
use of many Ikea products helped to
keep the fabrication and build costs
within budget.
STORAGE Storage is abundant for this
family on the walls, in the cabinets and
even in the floor. The massive built in
cabinets are home to the television
and gaming consoles and the custom
designed peg walls create additional
shelving that can be continually
transformed to accommodate new or
shifting passions. The raised floor is
the base for the clubhouse and fort
but when pulled up, the flush mounted
floor pieces reveal large open storage
perfect for toys to be brushed into
hiding.
GROWTH The entire space is designed
to be fun and you never outgrow
fun. The clubhouse and loft will be a
focus for these boys for years and the
media area will draw the family to
this space whether they are watching
their favorite animated movie or
newest adventure series. The adjoining
workroom provides the perfect arts and
crafts area with moving storage table
and will be well suited for homework
and science fair projects.
SAFETY The desire to climb, jump,
run, and swing is encouraged in this
great space and the attention to detail
ensures that they will be safe. From
the strong cargo netting enclosing
the upper level of the clubhouse to
the added care taken with the lumber
to ensure a soft clean feel without
splintering and the extra wide borders
in the flush mounted floor storage, this
space is designed to provide this family
with a fun and safe space.
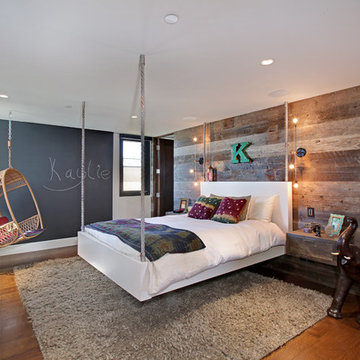
Inspiration för mellanstora eklektiska barnrum kombinerat med sovrum, med flerfärgade väggar och mörkt trägolv
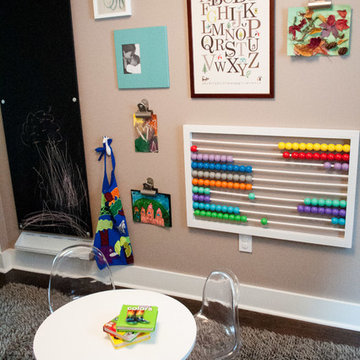
This dining room turned playroom was designed for an energetic 2 year old. Our top priorities were maximizing a small space, providing adequate storage for toys and books and developing a design aesthetic that would be both inviting to a two year old and also flow beautifully from the adjacent living room and kitchen. We chose a warm, neutral wall color and accented it with pops of orangey red and vivid blues. Textures and patterns were incorporated to create playful visual interest. A sensory wall was added to offer stimulating play and beloved artwork was installed to add a touch of grown up sophisticated. An IKEA cabinet was painted a bold red and offers plenty of organized hidden storage. New knobs by Anthropologie were added to give the cabinet a custom feel. Large pillows in John Robshaw fabric offer a soft place to rest and the modern eiffel table and clear panton chairs become the epicenter for art, puzzles and snacks. This room is bursting with bright, bold color and a center for fun childhood experience. It was a joy to design for a very special Seattle family!
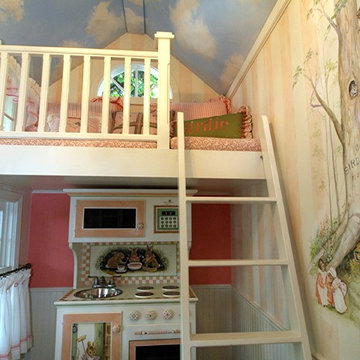
A view of the kitchen and the ladder leading to the loft.
Photograph by Susan lobalzo
Idéer för ett eklektiskt barnrum
Idéer för ett eklektiskt barnrum
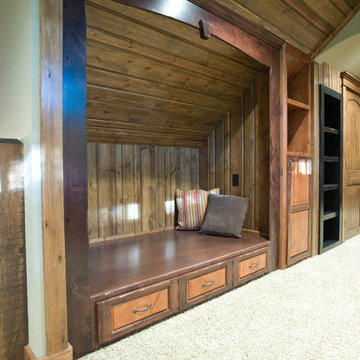
The detailing of this Gold Coast home features cedar siding with painted board & batten accents. Beautiful stonework goes throughout the home.
Eklektisk inredning av ett barnrum
Eklektisk inredning av ett barnrum
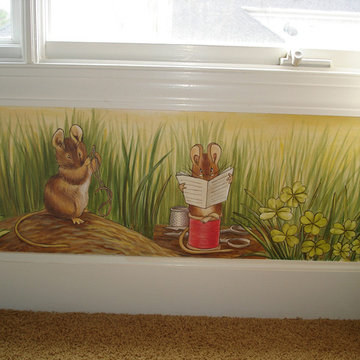
Acrylic on sheetrock, all walls and ceiling of bedroom and 1 wall of bath.
Inspired by the client’s favorite Beatrix Potter stories and illustrations, this mural features a sunrise sky spreading across the walls and ceiling, with a landscape background around all of the walls. The four poster Venetian bronze crib has a silk 3-D canopy fashioned after a hot air balloon with its trompe l’oeil top painted into the ceiling. The fabrics supplied inspiration for the colors of the mural, while the finish and design of the furniture helped determine the intensity of the design. While the Peter Rabbit tales are the inspiration for this mural, the characters have been enlarged, intensified and enhanced from the original softer and more sketch-like watercolor paintings in order to coordinate with the client’s tastes in decor. The mural also includes 3 of the family Pomeranians, as well as the characters Peter Rabbit, Flopsy, Mopsy, Cotton Tail, and Mother Rabbit, Jemima Puddleduck, Jeremy Fisher, Owl Brown, Squirrel Nutkin, Mrs. Tiggywinkle, Mr. Todd the fox, and mice from the Tailor of Gloucester.
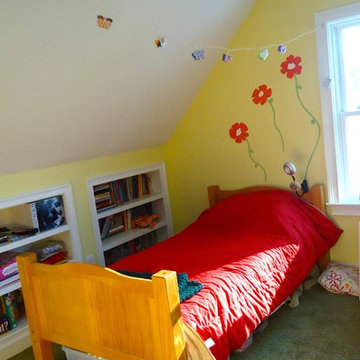
Kids room designed to look like a garden with green carpeting, bright yellow walls & red flowers "growing" from the ground.
Foto på ett eklektiskt flickrum kombinerat med sovrum och för 4-10-åringar, med gula väggar och heltäckningsmatta
Foto på ett eklektiskt flickrum kombinerat med sovrum och för 4-10-åringar, med gula väggar och heltäckningsmatta
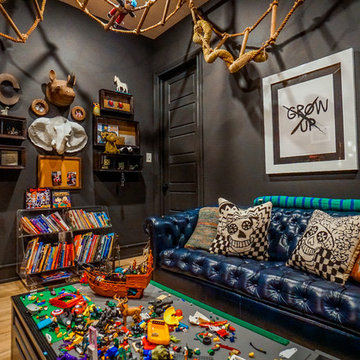
Idéer för mellanstora eklektiska könsneutrala barnrum kombinerat med lekrum och för 4-10-åringar, med svarta väggar, mellanmörkt trägolv och brunt golv
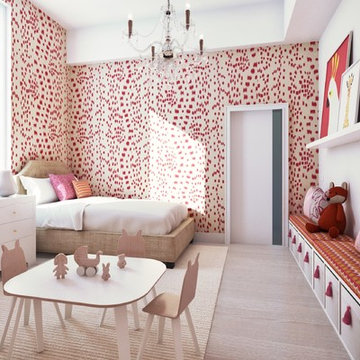
Kids should always have a say in their space… but this doesn’t mean their rooms can’t be beautiful as well! We actually had the client’s daughter visit our office and help pick the fabrics for her room above. Unsurprisingly for a young girl, everything she picked was bright pink, and she wanted stripes, chevrons, polka-dots, you-name-it! But we made it all work cohesively for this sweet and whimsical bedroom.
11 557 foton på eklektiskt barnrum
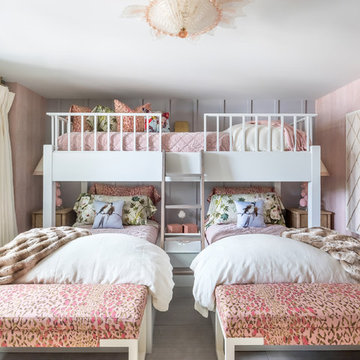
Elizabeth Pedinotti Haynes
Inspiration för små eklektiska flickrum kombinerat med sovrum och för 4-10-åringar, med rosa väggar, ljust trägolv och vitt golv
Inspiration för små eklektiska flickrum kombinerat med sovrum och för 4-10-åringar, med rosa väggar, ljust trägolv och vitt golv
36
