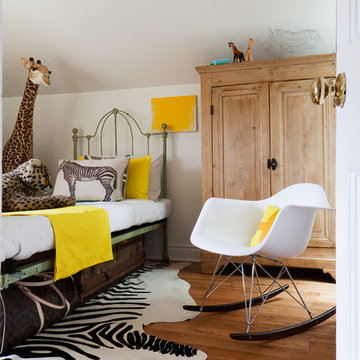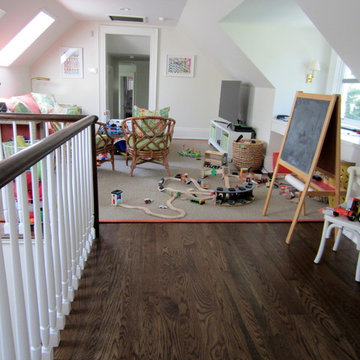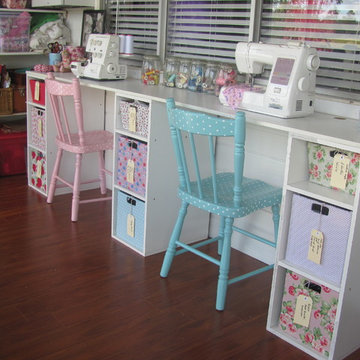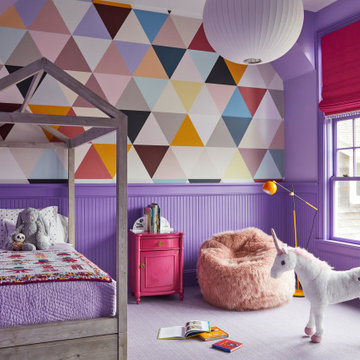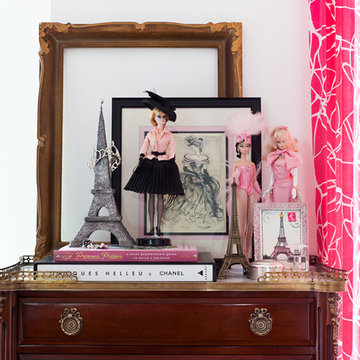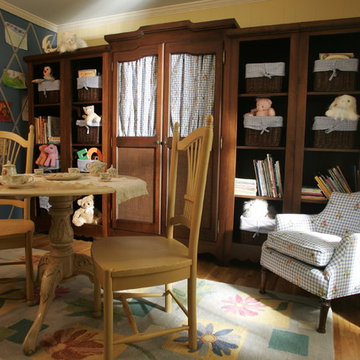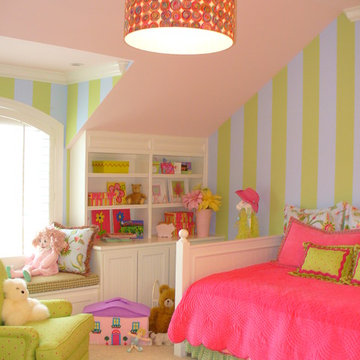11 577 foton på eklektiskt barnrum
Sortera efter:
Budget
Sortera efter:Populärt i dag
1381 - 1400 av 11 577 foton
Artikel 1 av 2
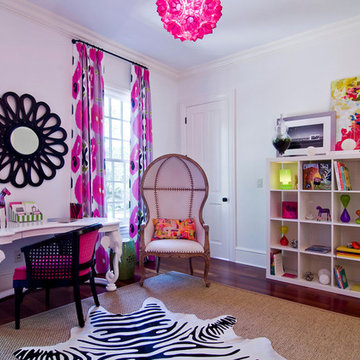
Idéer för eklektiska flickrum kombinerat med skrivbord och för 4-10-åringar, med vita väggar och mörkt trägolv
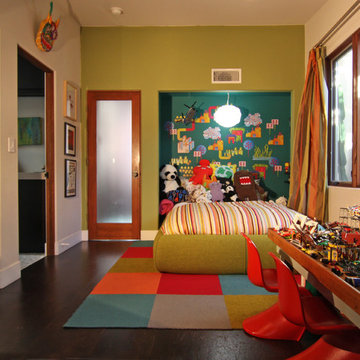
Shelley Gardea Photography © 2012 Houzz
Exempel på ett eklektiskt könsneutralt småbarnsrum kombinerat med sovrum, med mörkt trägolv och flerfärgade väggar
Exempel på ett eklektiskt könsneutralt småbarnsrum kombinerat med sovrum, med mörkt trägolv och flerfärgade väggar
Hitta den rätta lokala yrkespersonen för ditt projekt
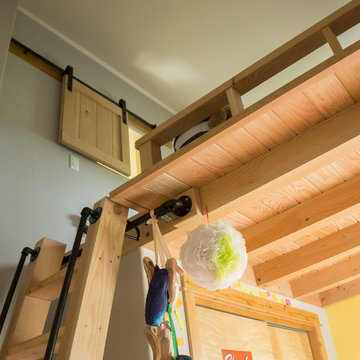
HJ Schmidt
Idéer för ett litet eklektiskt flickrum kombinerat med sovrum och för 4-10-åringar, med gula väggar, mellanmörkt trägolv och beiget golv
Idéer för ett litet eklektiskt flickrum kombinerat med sovrum och för 4-10-åringar, med gula väggar, mellanmörkt trägolv och beiget golv
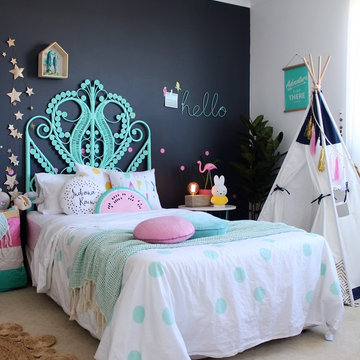
Vanessa Kettlewell
Idéer för ett eklektiskt flickrum kombinerat med sovrum och för 4-10-åringar, med heltäckningsmatta och flerfärgade väggar
Idéer för ett eklektiskt flickrum kombinerat med sovrum och för 4-10-åringar, med heltäckningsmatta och flerfärgade väggar
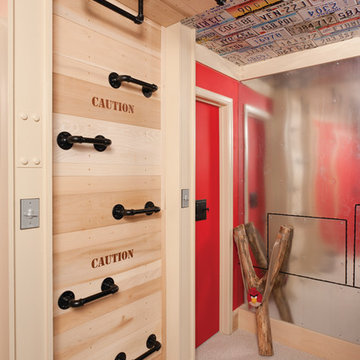
THEME The main theme for this room
is an active, physical and personalized
experience for a growing boy. This was
achieved with the use of bold colors,
creative inclusion of personal favorites
and the use of industrial materials.
FOCUS The main focus of the room is
the 12 foot long x 4 foot high elevated
bed. The bed is the focal point of the
room and leaves ample space for
activity within the room beneath. A
secondary focus of the room is the
desk, positioned in a private corner of
the room outfitted with custom lighting
and suspended desktop designed to
support growing technical needs and
school assignments.
STORAGE A large floor armoire was
built at the far die of the room between
the bed and wall.. The armoire was
built with 8 separate storage units that
are approximately 12”x24” by 8” deep.
These enclosed storage spaces are
convenient for anything a growing boy
may need to put away and convenient
enough to make cleaning up easy for
him. The floor is built to support the
chair and desk built into the far corner
of the room.
GROWTH The room was designed
for active ages 8 to 18. There are
three ways to enter the bed, climb the
knotted rope, custom rock wall, or pipe
monkey bars up the wall and along
the ceiling. The ladder was included
only for parents. While these are the
intended ways to enter the bed, they
are also a convenient safety system to
prevent younger siblings from getting
into his private things.
SAFETY This room was designed for an
older child but safety is still a critical
element and every detail in the room
was reviewed for safety. The raised bed
includes extra long and higher side
boards ensuring that any rolling in bed
is kept safe. The decking was sanded
and edges cleaned to prevent any
potential splintering. Power outlets are
covered using exterior industrial outlets
for the switches and plugs, which also
looks really cool.
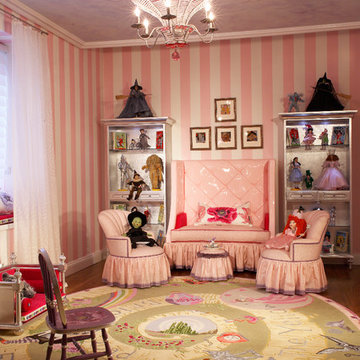
Let your child's imagination wander in this magical space!
Idéer för ett mellanstort eklektiskt barnrum kombinerat med sovrum
Idéer för ett mellanstort eklektiskt barnrum kombinerat med sovrum
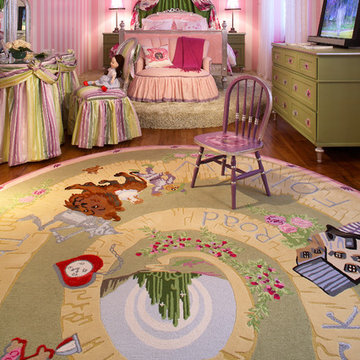
Dorothy's Room
Idéer för ett mellanstort eklektiskt flickrum kombinerat med sovrum och för 4-10-åringar, med rosa väggar och mellanmörkt trägolv
Idéer för ett mellanstort eklektiskt flickrum kombinerat med sovrum och för 4-10-åringar, med rosa väggar och mellanmörkt trägolv
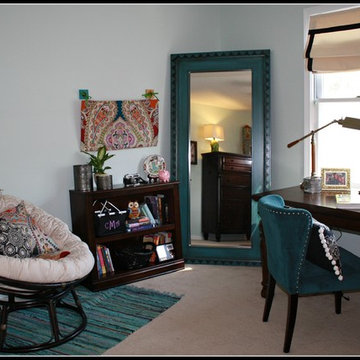
www.amyspencerinteriors.com
Idéer för att renovera ett mellanstort eklektiskt barnrum kombinerat med sovrum, med vita väggar
Idéer för att renovera ett mellanstort eklektiskt barnrum kombinerat med sovrum, med vita väggar
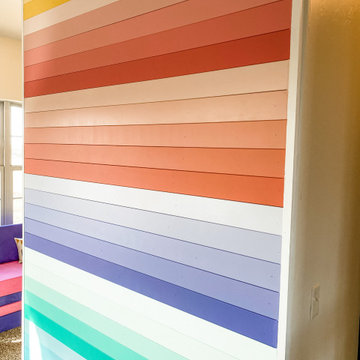
This playroom is fun, BRIGHT, and playful. I added a built-in the wraps around a corner of the room to store toys and books. I even included a reading nook. The ombre shiplap wall is the star of the show!
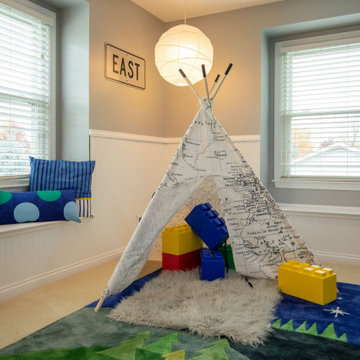
Foto på ett litet eklektiskt barnrum kombinerat med sovrum, med grå väggar, heltäckningsmatta och beiget golv
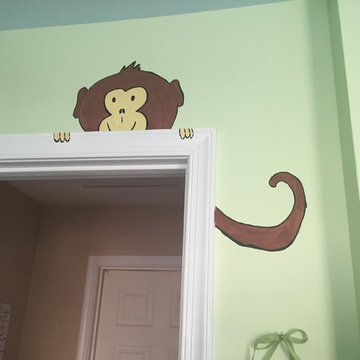
KathleenSoloway
Inspiration för små eklektiska barnrum kombinerat med sovrum, med gröna väggar, heltäckningsmatta och grönt golv
Inspiration för små eklektiska barnrum kombinerat med sovrum, med gröna väggar, heltäckningsmatta och grönt golv
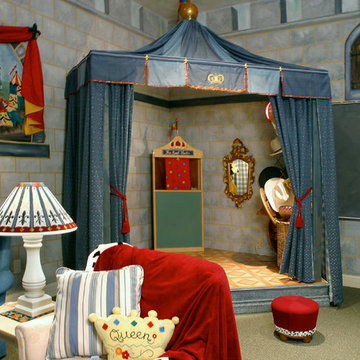
A stage is dressed as a jousting tent complete with stage lights controlled from behind the curtains and costume storage
Inspiration för ett eklektiskt barnrum
Inspiration för ett eklektiskt barnrum
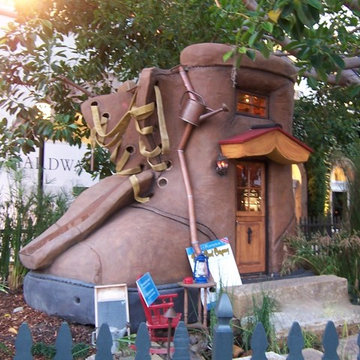
Project Playhouse - 10 Teams:
10 Architects, 10 Builders, 10 Interior Designers and their teams of artisans and craftsman
And loads of fun....
The Boot
An annual fall tradition. Project Playhouse is dedicated to creating magical playhouses and bringing together teams of professionals and volunteers who work in concert to enrich the lives of those in need. This special event benefits HomeAid Orange County’s mission of building homes for those in need.
We have been greatly honored to participate in Project Playhouse as volunteer artists to help bring life to dreams of the archtitect's; from blueprint to design of fantacy ideas which all translates through out paintbrushes as one fun project.
Everything you see about this Boot in for form of paints, stains, color design/palette choices where designed and performed by Jacqueline Coburn and her Interior Art team. Interior and Exterior. What fun.
Architect, Rob Williams of KTGY
Builder, Tony Valentine of Valentine Construction
Interior Designer, Colleen Torres of Interior Design Concepts
Please visit Jacqueline Coburn's Interior Art, and peek into our project files for more views into the world of specialty art, faux finishes, Venetian Plasters, Trompe L'oeil Artwork, Fine Murals, and many more surface embellishments for your backdrop designs. We hope to inspire you through conscious design!
11 577 foton på eklektiskt barnrum
70
