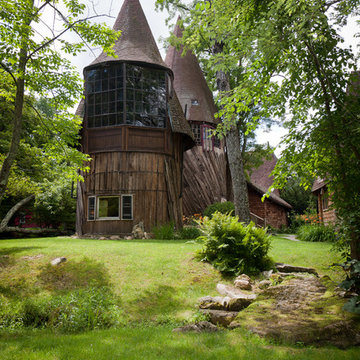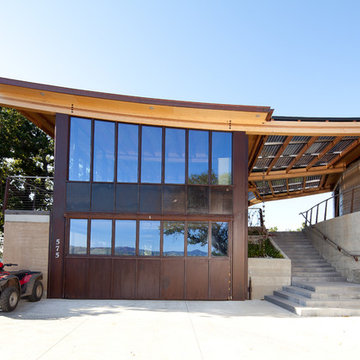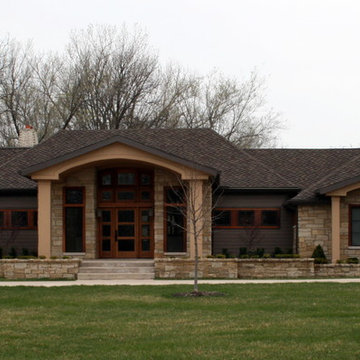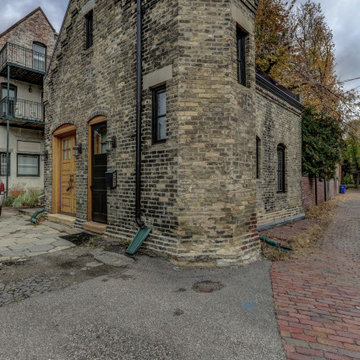428 foton på eklektiskt brunt hus
Sortera efter:
Budget
Sortera efter:Populärt i dag
1 - 20 av 428 foton
Artikel 1 av 3

Zane Williams
Idéer för att renovera ett stort eklektiskt brunt hus, med tre eller fler plan, sadeltak och tak i shingel
Idéer för att renovera ett stort eklektiskt brunt hus, med tre eller fler plan, sadeltak och tak i shingel
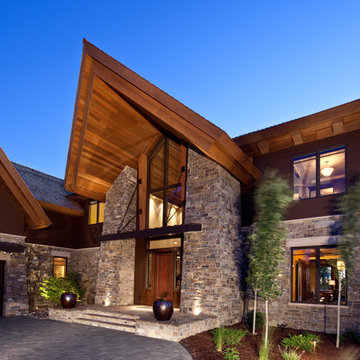
Residential Design: Peter Eskuche, AIA, Eskuche Associates
AJ Mueller Photography
Idéer för mycket stora eklektiska bruna stenhus, med två våningar
Idéer för mycket stora eklektiska bruna stenhus, med två våningar
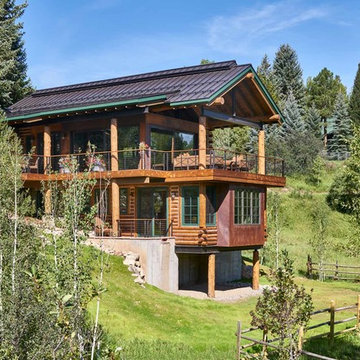
David Patterson Photography
Idéer för att renovera ett stort eklektiskt brunt hus, med två våningar, sadeltak och tak i metall
Idéer för att renovera ett stort eklektiskt brunt hus, med två våningar, sadeltak och tak i metall
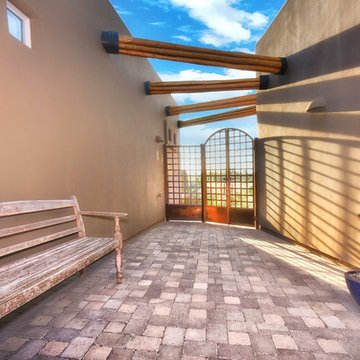
Inspiration för mellanstora eklektiska bruna hus, med två våningar, stuckatur och platt tak
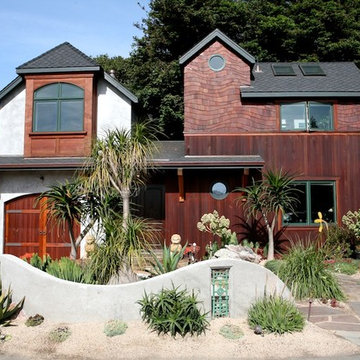
Exterior view of a beautiful custom home built in Santa Cruz, California. This home was delicately situated to protect, surround and mimic the redwoods trees in the middle of the property. The exterior is clad with salvaged redwood siding, trim, and shingles.
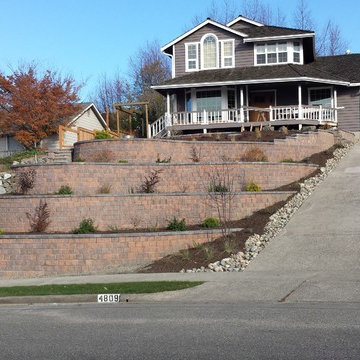
Removed an ivy covered front slope and installed terraced retaining walls.
Eklektisk inredning av ett stort brunt hus, med tegel, sadeltak och tak i shingel
Eklektisk inredning av ett stort brunt hus, med tegel, sadeltak och tak i shingel
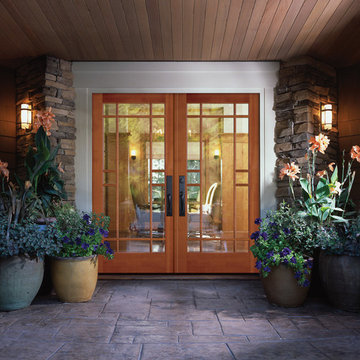
Visit Our Showroom
8000 Locust Mill St.
Ellicott City, MD 21043
Simpson Exterior French & Sash Doors 37151 | shown in fir
37151 THERMAL FRENCH (SDL)
SERIES: Exterior French & Sash Doors
TYPE: Exterior French & Sash
APPLICATIONS: Can be used for a swing door, with barn track hardware, with pivot hardware, in a patio swing door or slider system and many other applications for the home’s exterior.
MATCHING COMPONENTS
Thermal Sash Sidelight (SDL) (37709)
Construction Type: Engineered All-Wood Stiles and Rails with Dowel Pinned Stile/Rail Joinery
Glass: 3/4" Insulated Glazing
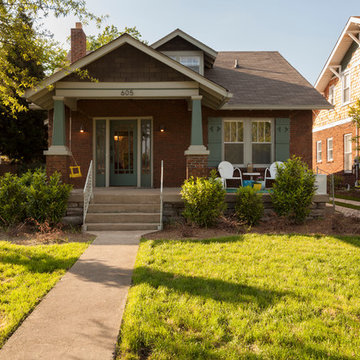
Matt Muller Photography
Eklektisk inredning av ett mellanstort brunt hus, med två våningar, tegel och sadeltak
Eklektisk inredning av ett mellanstort brunt hus, med två våningar, tegel och sadeltak
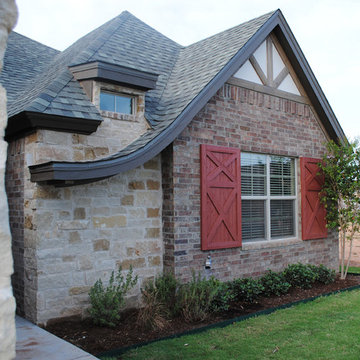
This home was inspired by the idea of a French cottage in the countryside. The unique roofline paired with the wood work and stone allows this home to be a focal point in this neighborhood.
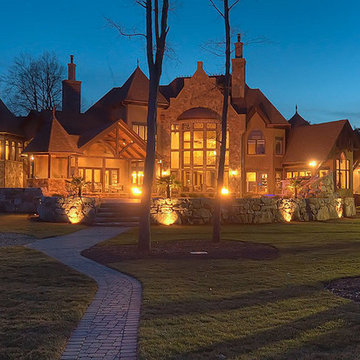
First Floor Heated: 4,412
Master Suite: Down
Second Floor Heated: 2,021
Baths: 8
Third Floor Heated:
Main Floor Ceiling: 10'
Total Heated Area: 6,433
Specialty Rooms: Home Theater, Game Room, Nanny's Suite
Garages: Four
Garage: 1285
Bedrooms: Five
Dimensions: 131'-10" x 133'-10"
Basement:
Footprint:
www.edgplancollection.com
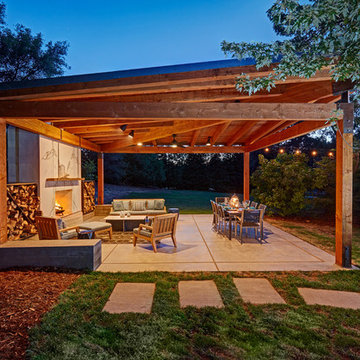
A feat of structural engineering and the perfect destination for outdoor living! Rustic and Modern design come together seamlessly to create an atmosphere of style and comfort. This spacious outdoor lounge features a Dekton fireplace and one of a kind angular ceiling system. Custom dining and coffee tables are made of raw steel topped by Dekton surfaces. Steel elements are repeated on the suspension of the reclaimed mantle and large 4’x4’ steel X’s for storing firewood. Sofa and Lounge Chairs in teak with worry-free outdoor rated fabric make living easy. Let’s sail away!
Fred Donham of PhotographerLink
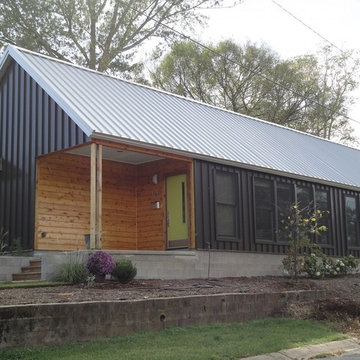
Idéer för att renovera ett litet eklektiskt brunt hus, med allt i ett plan, metallfasad och sadeltak
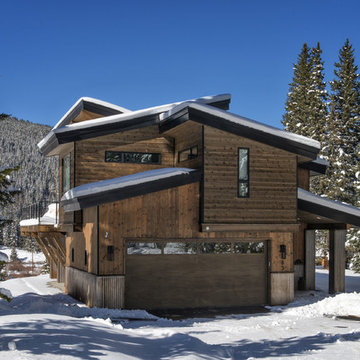
Photo by Carl Scofield
Foto på ett litet eklektiskt brunt hus, med två våningar, pulpettak och tak i shingel
Foto på ett litet eklektiskt brunt hus, med två våningar, pulpettak och tak i shingel
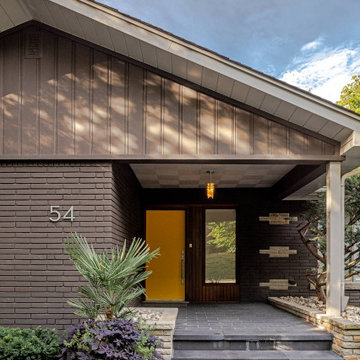
Bild på ett litet eklektiskt brunt hus, med allt i ett plan, tegel och tak i shingel
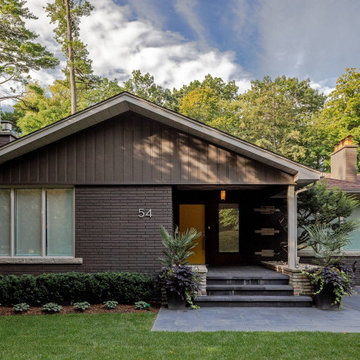
Inspiration för små eklektiska bruna hus, med allt i ett plan, tegel och tak i shingel
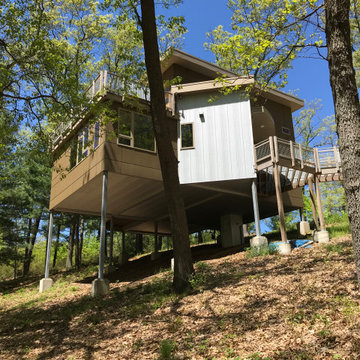
This house sits on a huge slope down to the river. We had to drive huge footings/piers down deep to support this house.
Foto på ett eklektiskt brunt hus, med två våningar och platt tak
Foto på ett eklektiskt brunt hus, med två våningar och platt tak
428 foton på eklektiskt brunt hus
1
