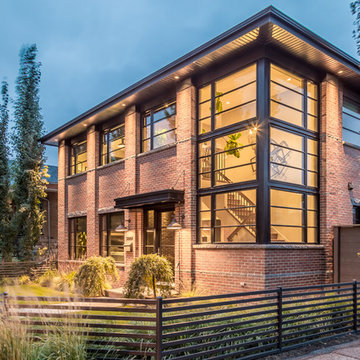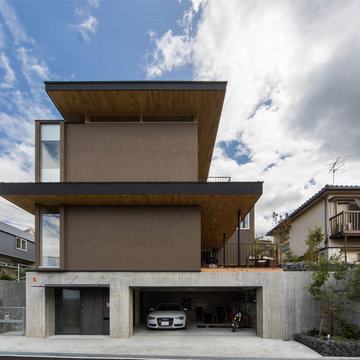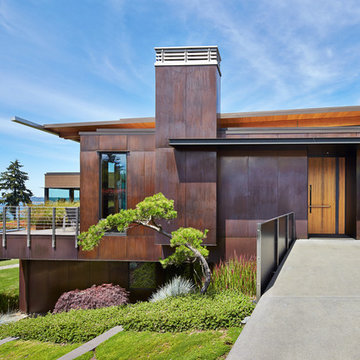233 foton på industriellt brunt hus
Sortera efter:
Budget
Sortera efter:Populärt i dag
1 - 20 av 233 foton
Artikel 1 av 3

This efficiently-built Coronet Grange guest house complements the raw beauty of neighboring Coronet Peak and blends into the outstanding natural landscape.

Architecture: Justin Humphrey Architect
Photography: Andy Macpherson
Idéer för industriella bruna hus, med allt i ett plan, blandad fasad och platt tak
Idéer för industriella bruna hus, med allt i ett plan, blandad fasad och platt tak

Charles Davis Smith, AIA
Industriell inredning av ett litet brunt hus, med allt i ett plan, tegel, pulpettak och tak i metall
Industriell inredning av ett litet brunt hus, med allt i ett plan, tegel, pulpettak och tak i metall

Early morning in Mazama.
Image by Stephen Brousseau.
Idéer för små industriella bruna hus, med allt i ett plan, metallfasad, pulpettak och tak i metall
Idéer för små industriella bruna hus, med allt i ett plan, metallfasad, pulpettak och tak i metall
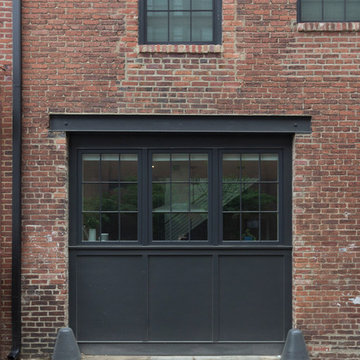
Idéer för stora industriella bruna hus, med två våningar, tegel och platt tak
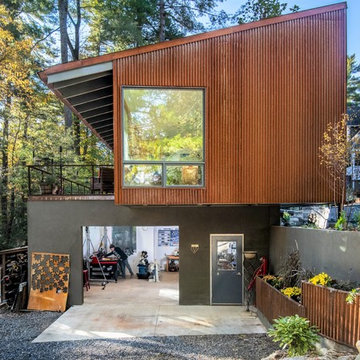
Inspiration för ett industriellt brunt hus, med två våningar, blandad fasad och pulpettak

Container House exterior
Idéer för mellanstora industriella bruna hus, med två våningar, metallfasad, platt tak och tak i mixade material
Idéer för mellanstora industriella bruna hus, med två våningar, metallfasad, platt tak och tak i mixade material

Exterior Front Facade
Jenny Gorman
Idéer för att renovera ett mellanstort industriellt brunt hus, med två våningar, metallfasad och tak i metall
Idéer för att renovera ett mellanstort industriellt brunt hus, med två våningar, metallfasad och tak i metall
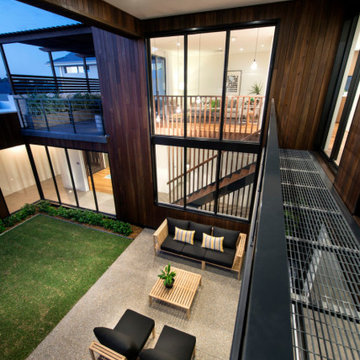
Industrial style meets Mid-Century Modern in this contemporary two-storey home design, which features zones for multi-generational living, a cool room, library and a walkway that overlooks a private central garden. The design has incorporated passive solar design elements and a side entry to reduce wastage. Featured on contemporist.com, the go-to website for all things design, travel and art, It generated global attention with it’s bold, organic design and eclectic mix of furniture, fixtures and finishes, including Spotted Gum cladding, concrete and polished plaster.
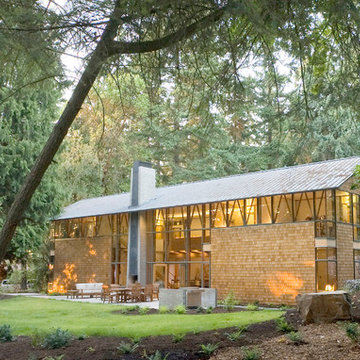
Art Grice
Industriell inredning av ett stort brunt hus, med två våningar, glasfasad, sadeltak och tak i metall
Industriell inredning av ett stort brunt hus, med två våningar, glasfasad, sadeltak och tak i metall
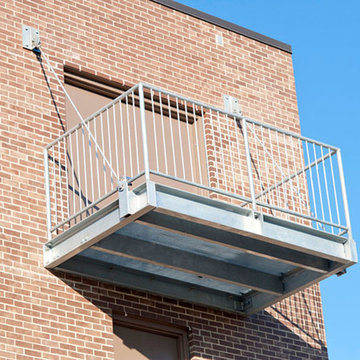
Custom commercial grade heavy steel galvanized balcony with grating for the city of Arlington Heights.
(312) 912-7405
Inspiration för ett stort industriellt brunt hus, med tre eller fler plan och tegel
Inspiration för ett stort industriellt brunt hus, med tre eller fler plan och tegel

We were honored to work with CLB Architects on the Riverbend residence. The home is clad with our Blackened Hot Rolled steel panels giving the exterior an industrial look. Steel panels for the patio and terraced landscaping were provided by Brandner Design. The one-of-a-kind entry door blends industrial design with sophisticated elegance. Built from raw hot rolled steel, polished stainless steel and beautiful hand stitched burgundy leather this door turns this entry into art. Inside, shou sugi ban siding clads the mind-blowing powder room designed to look like a subway tunnel. Custom fireplace doors, cabinets, railings, a bunk bed ladder, and vanity by Brandner Design can also be found throughout the residence.
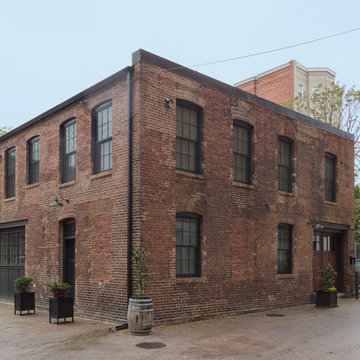
Inspiration för ett stort industriellt brunt hus, med två våningar, tegel och platt tak
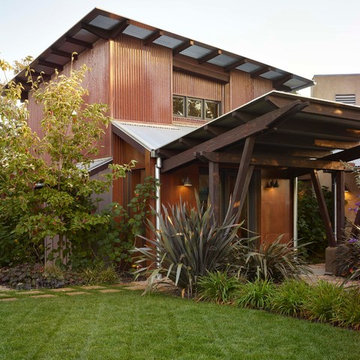
Exempel på ett stort industriellt brunt hus, med två våningar och metallfasad
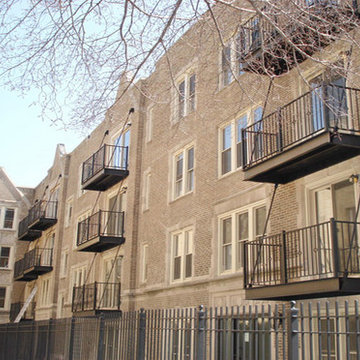
Custom commercial grade steel balconies for a condominium in Chicago.
(312) 912-7405
Inspiration för stora industriella bruna hus, med tre eller fler plan och tegel
Inspiration för stora industriella bruna hus, med tre eller fler plan och tegel

Inredning av ett industriellt mellanstort brunt hus, med två våningar och pulpettak
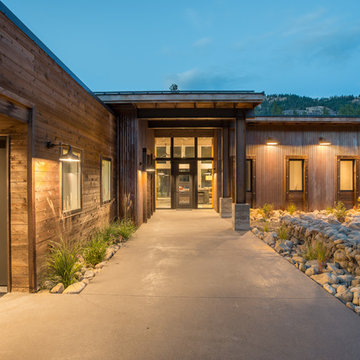
View of entry at dusk.
Photography by Lucas Henning.
Industriell inredning av ett mellanstort brunt hus, med allt i ett plan, metallfasad, pulpettak och tak i metall
Industriell inredning av ett mellanstort brunt hus, med allt i ett plan, metallfasad, pulpettak och tak i metall
233 foton på industriellt brunt hus
1
