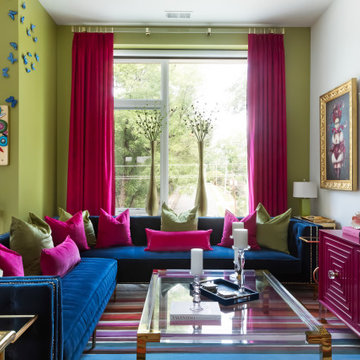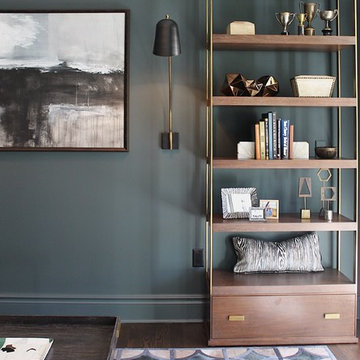1 224 foton på eklektiskt grått allrum
Sortera efter:
Budget
Sortera efter:Populärt i dag
61 - 80 av 1 224 foton
Artikel 1 av 3
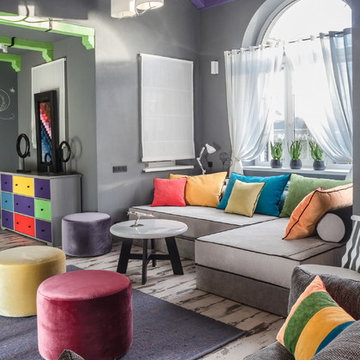
Архитектор-дизайнер-декоратор Ксения Бобрикова,
фотограф Зинон Разутдинов
Inspiration för ett stort eklektiskt allrum, med grå väggar och laminatgolv
Inspiration för ett stort eklektiskt allrum, med grå väggar och laminatgolv
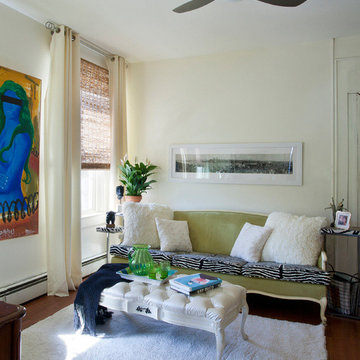
Foto på ett litet eklektiskt avskilt allrum, med en väggmonterad TV och mellanmörkt trägolv

An open concept room, this family room has all it needs to create a cozy inviting space. The mismatched sofas were a purposeful addition adding some depth and warmth to the space. The clients were new to this area, but wanted to use as much of their own items as possible. The yellow alpaca blanket purchased when traveling to Peru was the start of the scheme and pairing it with their existing navy blue sofa. The only additions were the cream sofa the round table and tying it all together with some custom pillows.
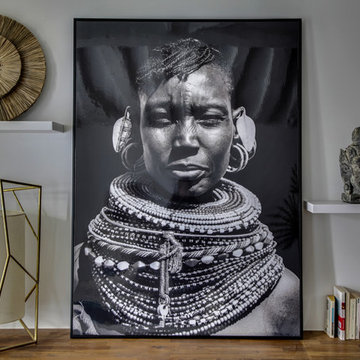
Shoootin
Foto på ett litet eklektiskt allrum med öppen planlösning, med ett bibliotek, vita väggar, mellanmörkt trägolv och brunt golv
Foto på ett litet eklektiskt allrum med öppen planlösning, med ett bibliotek, vita väggar, mellanmörkt trägolv och brunt golv
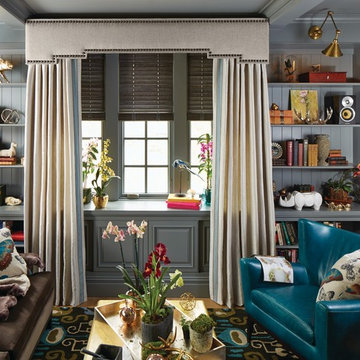
Inspiration för små eklektiska avskilda allrum, med grå väggar, ljust trägolv, en standard öppen spis och ett bibliotek
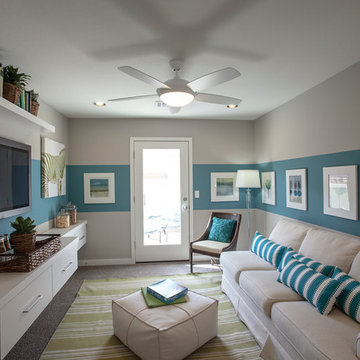
Exempel på ett mellanstort eklektiskt avskilt allrum, med ett spelrum, blå väggar, heltäckningsmatta och en väggmonterad TV
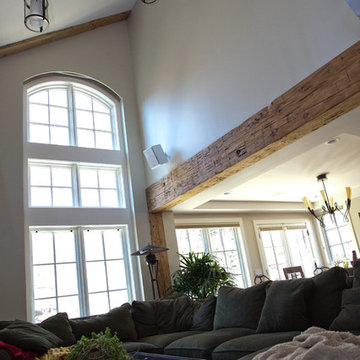
Mia Photography
Idéer för att renovera ett stort eklektiskt allrum med öppen planlösning, med beige väggar, mellanmörkt trägolv, en öppen hörnspis, en spiselkrans i gips, en fristående TV och brunt golv
Idéer för att renovera ett stort eklektiskt allrum med öppen planlösning, med beige väggar, mellanmörkt trägolv, en öppen hörnspis, en spiselkrans i gips, en fristående TV och brunt golv
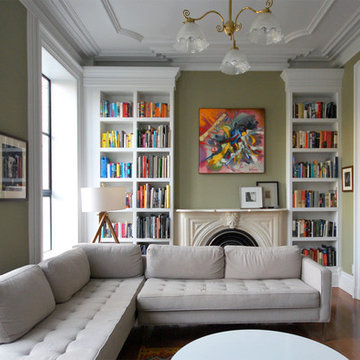
This "back parlor" serves as the Family Room. The major move here involved removing built-in cabinetry that was no longer needed, and adding in a third window. We worked closely with local window experts and millworkers to preserve the historic integrity. The sectional is from Blu Dot; we like this piece because it offers lots of seating but is compact enough for smaller rooms.
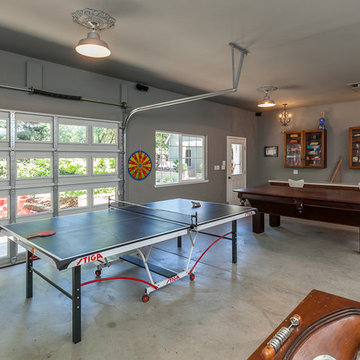
Game room made from extra detached oversized garage. includes bath and attic and access to the bocce court.
Exempel på ett stort eklektiskt allrum med öppen planlösning, med ett spelrum, grå väggar och betonggolv
Exempel på ett stort eklektiskt allrum med öppen planlösning, med ett spelrum, grå väggar och betonggolv
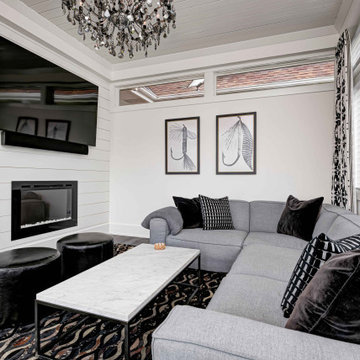
Every detail of this European villa-style home exudes a uniquely finished feel. Our design goals were to invoke a sense of travel while simultaneously cultivating a homely and inviting ambience. This project reflects our commitment to crafting spaces seamlessly blending luxury with functionality.
The family room is enveloped in a soothing gray-and-white palette, creating an atmosphere of timeless elegance. Comfortable furnishings are carefully arranged to match the relaxed ambience. The walls are adorned with elegant artwork, adding a touch of sophistication to the space.
---
Project completed by Wendy Langston's Everything Home interior design firm, which serves Carmel, Zionsville, Fishers, Westfield, Noblesville, and Indianapolis.
For more about Everything Home, see here: https://everythinghomedesigns.com/
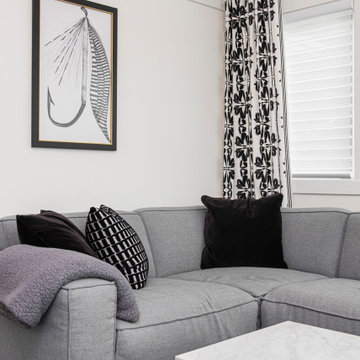
Every detail of this European villa-style home exudes a uniquely finished feel. Our design goals were to invoke a sense of travel while simultaneously cultivating a homely and inviting ambience. This project reflects our commitment to crafting spaces seamlessly blending luxury with functionality.
The family room is enveloped in a soothing gray-and-white palette, creating an atmosphere of timeless elegance. Comfortable furnishings are carefully arranged to match the relaxed ambience. The walls are adorned with elegant artwork, adding a touch of sophistication to the space.
---
Project completed by Wendy Langston's Everything Home interior design firm, which serves Carmel, Zionsville, Fishers, Westfield, Noblesville, and Indianapolis.
For more about Everything Home, see here: https://everythinghomedesigns.com/
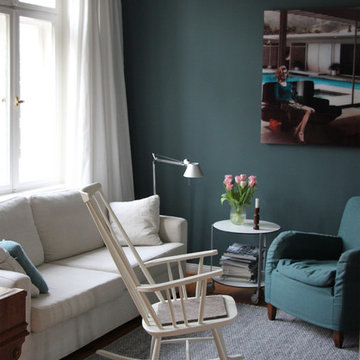
©AnneLiWest|Berlin
Eklektisk inredning av ett allrum, med blå väggar och ljust trägolv
Eklektisk inredning av ett allrum, med blå väggar och ljust trägolv
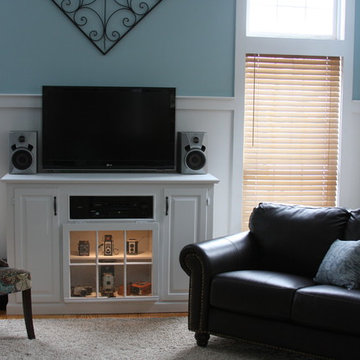
My husband used reclaimed wood to make this entire tv cabinet. The only items we purchased were the light for the inside (Ikea, $12.00) and the hammered iron handles (Home Depot $4.00).
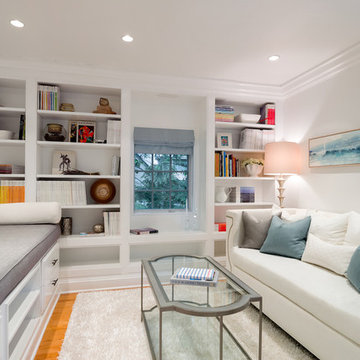
Library with large and fun tv watching day bed to fit the whole family!
Paul S. Bartholomew Photography
Inspiration för ett mellanstort eklektiskt avskilt allrum, med ett bibliotek, vita väggar, mellanmörkt trägolv och en väggmonterad TV
Inspiration för ett mellanstort eklektiskt avskilt allrum, med ett bibliotek, vita väggar, mellanmörkt trägolv och en väggmonterad TV
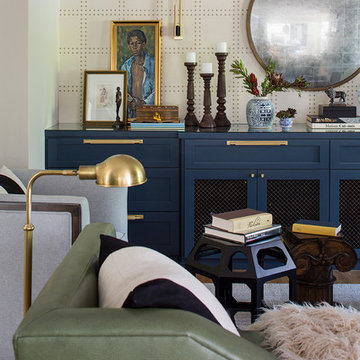
Millwork by Benedict August.
Idéer för ett stort eklektiskt allrum med öppen planlösning, med vita väggar, ljust trägolv och brunt golv
Idéer för ett stort eklektiskt allrum med öppen planlösning, med vita väggar, ljust trägolv och brunt golv
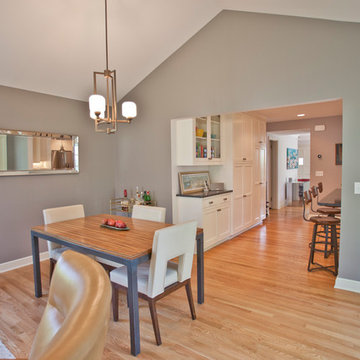
This very typical, 1947 built, story-and-a-half home in South Minneapolis had a small ‘U’ shaped kitchen adjacent to a similarly small dining room. These homeowners needed more space to prepare meals and store all the items needed in a modern kitchen. With a standard side entry access there was no more than a landing at the top of the basement stairs – no place to hang coats or even take off shoes!
Many years earlier, a small screened-in porch had been added off the dining room, but it was getting minimal use in our Minnesota climate.
With a new, spacious, family room addition in the place of the old screen porch and a 5’ expansion off the kitchen and side entry, along with removing the wall between the kitchen and the dining room, this home underwent a total transformation. What was once small cramped spaces is now a wide open great room containing kitchen, dining and family gathering spaces. As a bonus, a bright and functional mudroom was included to meet all their active family’s storage needs.
Natural light now flows throughout the space and Carrara marble accents in both the kitchen and around the fireplace tie the rooms together quite nicely! An ample amount of kitchen storage space was gained with Bayer Interior Woods cabinetry and stainless steel appliances are one of many modern conveniences this family can now enjoy daily. The flooring selection (Red Oak hardwood floors) will not only last for decades to come but also adds a warm feel to the whole home.
See full details (including before photos) on our website at http://www.castlebri.com/wholehouse/project-2408-1/ Designed by: Mark Benzell
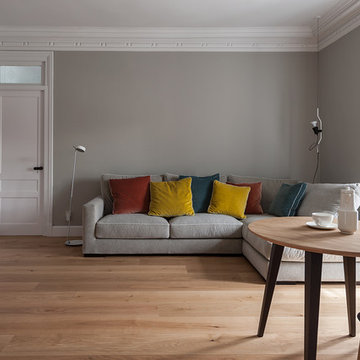
Fotos: David Montero
Inspiration för ett eklektiskt allrum
Inspiration för ett eklektiskt allrum
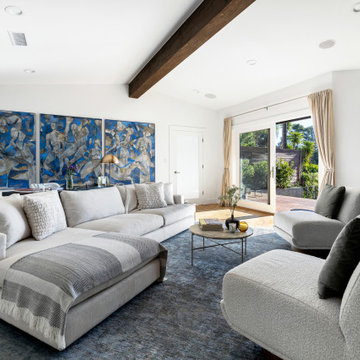
Idéer för ett litet eklektiskt avskilt allrum, med vita väggar, ljust trägolv, beiget golv och en väggmonterad TV
1 224 foton på eklektiskt grått allrum
4
