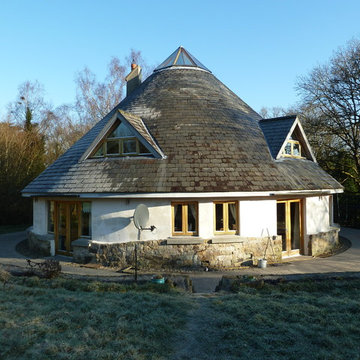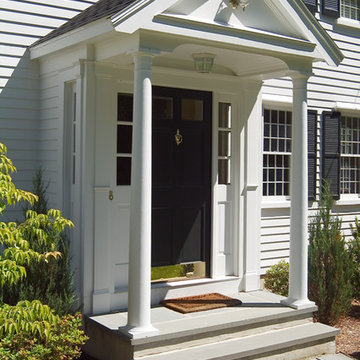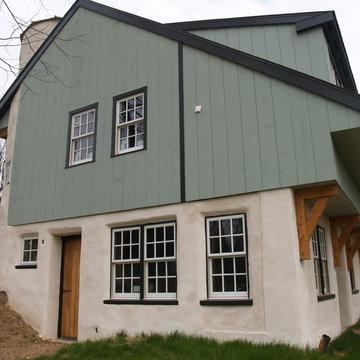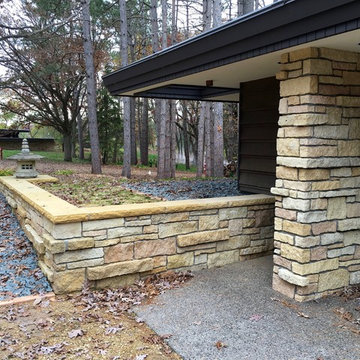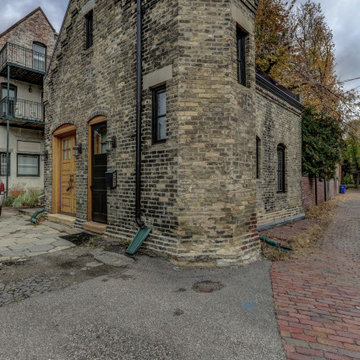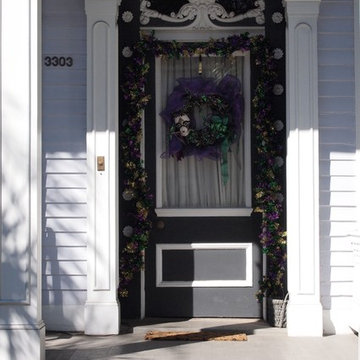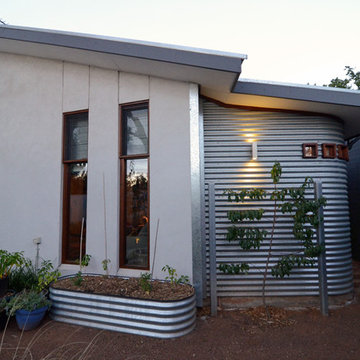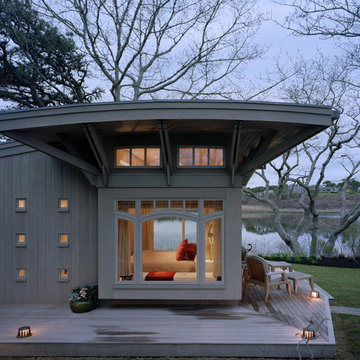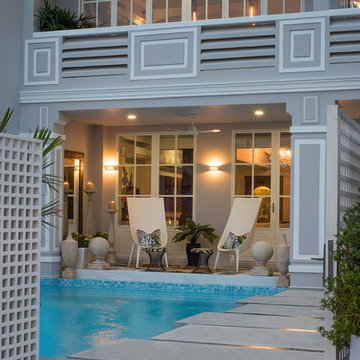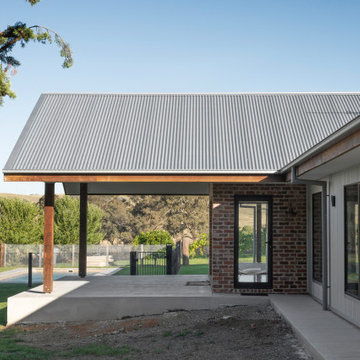532 foton på eklektiskt grått hus
Sortera efter:
Budget
Sortera efter:Populärt i dag
21 - 40 av 532 foton
Artikel 1 av 3
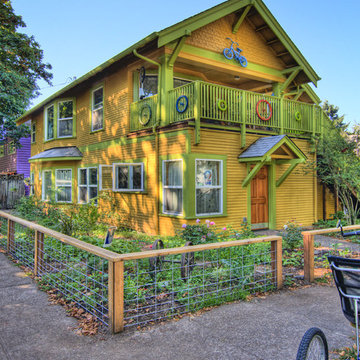
Mike Dean
Foto på ett mellanstort eklektiskt gult trähus, med två våningar
Foto på ett mellanstort eklektiskt gult trähus, med två våningar
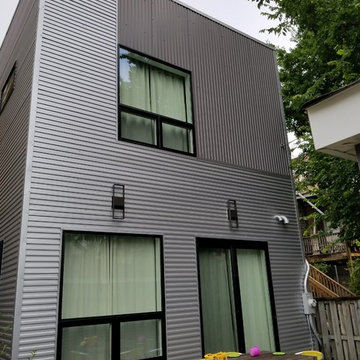
Idéer för att renovera ett mellanstort eklektiskt grått hus, med metallfasad, platt tak och tak i mixade material
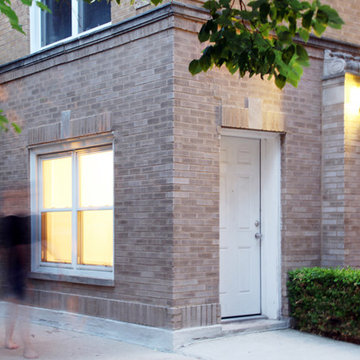
The condo is located in the lively Logan Square neighborhood of Chicago, in an early 1900's brick apartment building. With a private entrance connected to a lush courtyard and large windows overlooking a tree-lined street, this tiny home feels anything but.
Photography by Lark Architecture

Every detail of this European villa-style home exudes a uniquely finished feel. Our design goals were to invoke a sense of travel while simultaneously cultivating a homely and inviting ambience. This project reflects our commitment to crafting spaces seamlessly blending luxury with functionality.
Our clients, who are experienced builders, constructed their European villa-style home years ago on a stunning lakefront property. The meticulous attention to design is evident throughout this expansive residence and includes plenty of outdoor seating options for delightful entertaining.
---
Project completed by Wendy Langston's Everything Home interior design firm, which serves Carmel, Zionsville, Fishers, Westfield, Noblesville, and Indianapolis.
For more about Everything Home, see here: https://everythinghomedesigns.com/
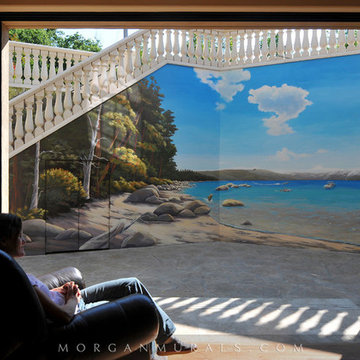
This house was remodeled to include an expansive subterranean living space that looked out onto plain stucco walls. The family loves to enjoy time in Lake Tahoe, so they decided to capture the view of the lake on a picture perfect day. This hand painted mural showcases my specialty of painting large landscapes on retaining walls.
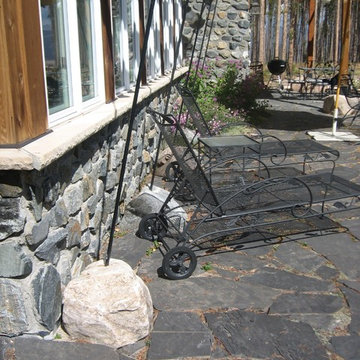
Pole Creek exterior in the early fall. Locally quarried granite and metal roof clad the simple, traditional shapes of the building. In a contemporary detail, roof overhangs are tethered with steel bar and boulders.
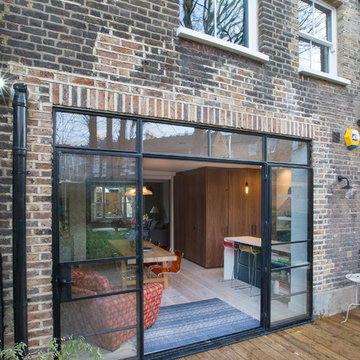
A "Home" should be the physical 'representation' of an individual's or several individuals' personalities. That is exactly what we achieved with this project. After presenting us with an amazing collection of mood boards with everything they aspirated to, we took onboard the core of what was being asked and ran with it.
We ended up gutting out the whole flat and re-designing a new layout that allowed for daylight, intimacy, colour, texture, glamour, luxury and so much attention to detail. All the joinery is bespoke.
Photography by Alex Maguire photography
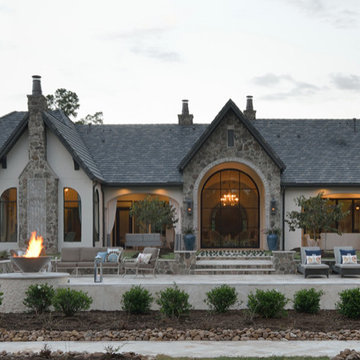
Miro Dvorscak
Peterson Homebuilders, Inc.
Idéer för mycket stora eklektiska beige hus, med allt i ett plan, stuckatur, sadeltak och tak med takplattor
Idéer för mycket stora eklektiska beige hus, med allt i ett plan, stuckatur, sadeltak och tak med takplattor
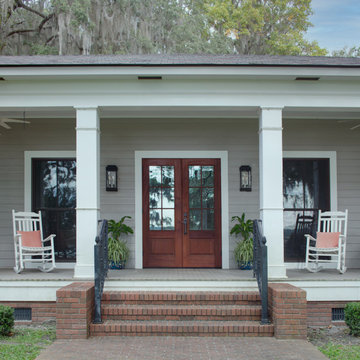
Inredning av ett eklektiskt stort beige hus, med allt i ett plan och tak i shingel
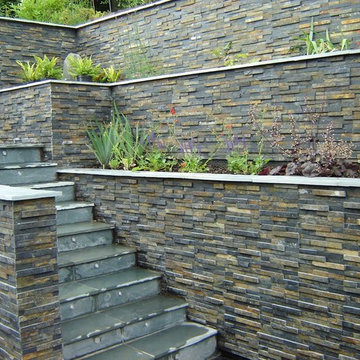
This features utilises the natural tones and colours in our Rustic Slate Split Face Tiles to great effect, bringing a stunning natural element to the design which pairs brilliantly with the plants in the raised flowerbeds.
532 foton på eklektiskt grått hus
2
