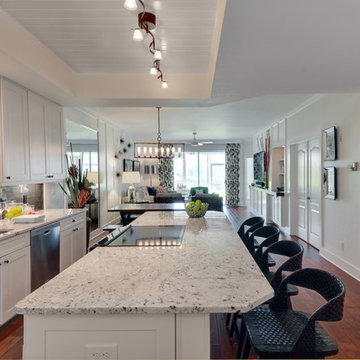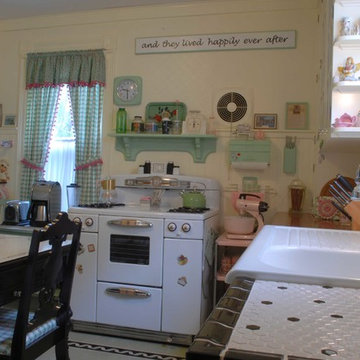4 404 foton på eklektiskt grått kök
Sortera efter:
Budget
Sortera efter:Populärt i dag
81 - 100 av 4 404 foton
Artikel 1 av 3
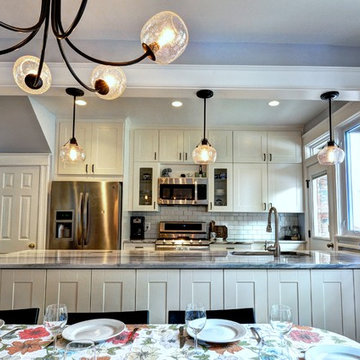
Lisa Garcia Architecture + Interior Design
Exempel på ett mellanstort eklektiskt kök, med en undermonterad diskho, skåp i shakerstil, vita skåp, bänkskiva i kvartsit, vitt stänkskydd, stänkskydd i tunnelbanekakel, rostfria vitvaror, klinkergolv i porslin och en halv köksö
Exempel på ett mellanstort eklektiskt kök, med en undermonterad diskho, skåp i shakerstil, vita skåp, bänkskiva i kvartsit, vitt stänkskydd, stänkskydd i tunnelbanekakel, rostfria vitvaror, klinkergolv i porslin och en halv köksö
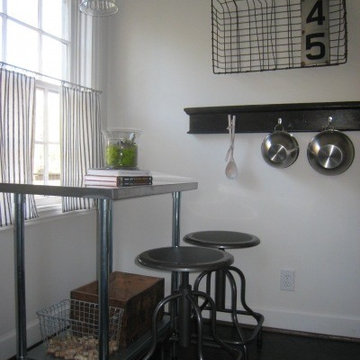
A stainless steel work restaurant work table provides extra counterspace and a place to dine in the Mountain Brook, Alabama kitchen of Tracery Interiors designer Doug Davis.

Foto på ett stort eklektiskt vit l-kök, med släta luckor, blå skåp, rostfria vitvaror, mörkt trägolv, en köksö, brunt golv, grått stänkskydd och stänkskydd i cementkakel

The concept for this characterful ‘Legacy’ kitchen was very much driven by the ideas of the client, Stephanie Rakowski, who envisioned an eclectic scheme that was classically-inspired yet very much of its times, and to her own tastes.
Jane Stewart, multi award-winning Design Director of bespoke specialists Mowlem & Co, worked closely with Stephanie to create a space that reflected the individual nature of the family home while maintaining an air of authentic provenance and ageless elegance.
The handsome proportions of the units are enhanced by fully framed doors and by hand-painted finishes in Farrow & Ball’s ‘Plummett’ for the wall cupboards and ‘Down Pipe’ for the island unit, which also offers a cantilevered breakfast bar. Large crittal windows and doors frame the ‘fourth wall’ with access to an enclosed terrace, echoed by a similar feature separating-yet-connecting the kitchen/living area from the rest of the interior.
Features include fine Bianca Eclipsia marble worktops and splashbacks, with a recurring motif of glass; as framed inserts in certain wall units, decorative chandeliers and clear glass pendants, and a section of antiqued mirror awl cladding beneath the glassware cabinet. Distinctive details, such as the beautiful chrome bespoke ‘espagnolettes’ handles, enhance the traditional-yet-modern personality the scheme.
This kitchen emanates a refined sophistication, yet is designed to be loved, worked in and enjoyed by the entire family as well as to welcome guests. Hence features such as a special wine storage and service ‘zone’, a cosy living area in the L-shaped section of the light filled room, and beloved family favourites in the form of a period dining set and a distressed free-standing cabinet, console table and grandfather clock. Lighting is also key to the ambience of the scheme, with a range of dimmable pendants, as well as task lighting.
Appliances aptly chosen for the level of functionality demanded by this design include Sub Zero refrigeration and a Wolf range cooker - clear choices to match the impressive proportions of the furniture. A series of further appliances offer all of the latest conveniences, while a range of taps (over two separate sinks) include an extendable spray hose and a handy pot filler behind the professional style cooker.

Leslie McKellar
Inspiration för mellanstora eklektiska kök, med en rustik diskho, släta luckor, blå skåp, vitt stänkskydd, rostfria vitvaror, en köksö och vitt golv
Inspiration för mellanstora eklektiska kök, med en rustik diskho, släta luckor, blå skåp, vitt stänkskydd, rostfria vitvaror, en köksö och vitt golv

Fotografía: masfotogenica fotografia
Idéer för små eklektiska linjära kök och matrum, med en undermonterad diskho, släta luckor, vita skåp, vitt stänkskydd, rostfria vitvaror, skiffergolv och bänkskiva i koppar
Idéer för små eklektiska linjära kök och matrum, med en undermonterad diskho, släta luckor, vita skåp, vitt stänkskydd, rostfria vitvaror, skiffergolv och bänkskiva i koppar
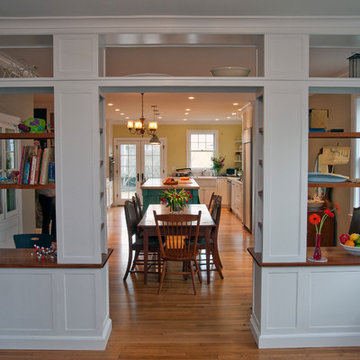
Throughway view from living room into large dining room and kitchen area. Mahogany shelves flank entryway with matching bookshelves. Farside of countertops are desk and computer stations with two drawers banks on each side.

Foto på ett eklektiskt svart kök med öppen planlösning, med en undermonterad diskho, släta luckor, svarta skåp, en köksö och svart golv

Inspiration för ett litet eklektiskt kök, med släta luckor, blå skåp, flerfärgad stänkskydd, mörkt trägolv, en nedsänkt diskho, svarta vitvaror, brunt golv och fönster som stänkskydd
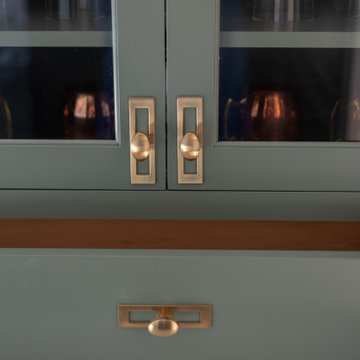
Gorgeous green and walnut kitchen.
Idéer för stora eklektiska vitt kök, med en rustik diskho, släta luckor, gröna skåp, bänkskiva i kvartsit, grönt stänkskydd, stänkskydd i trä, integrerade vitvaror, mörkt trägolv, en köksö och brunt golv
Idéer för stora eklektiska vitt kök, med en rustik diskho, släta luckor, gröna skåp, bänkskiva i kvartsit, grönt stänkskydd, stänkskydd i trä, integrerade vitvaror, mörkt trägolv, en köksö och brunt golv
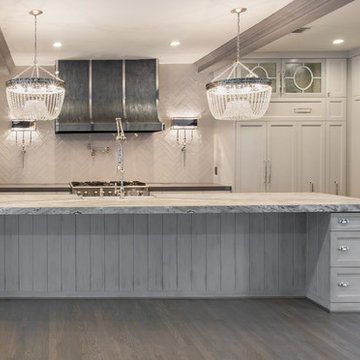
This amazing, U-shaped Memorial (Houston, TX 77024) custom kitchen design was influenced by the "The Great Gatsby" era with its custom zinc flared vent hood with nickel plated laminate straps. This terrific hood flares in on the front and the sides. The contrasting finishes help to add texture and character to this fully remodeled kitchen. This hood is considerably wider than the cooktop below. It's actually 60" wide with an open back splash and no cabinets on either side. We love to showcase vent hoods in most of our designs because it serves as a great conversation piece when entertaining family and friends. A good design tip is to always make the vent hood larger than the stove. It makes an incredible statement! The antiqued, mirror glass cabinets feature a faux finish with a furniture like feel. The large back splash features a zig zag design, often called "chevron pattern." The french sconces with nickel plated shades are beautifully displayed on each side of the gorgeous "La Cornue" stove adding bling to the kitchen's magnificence and giving an overall elegant look with easy clean up. Additionally, there are two (2) highbrow chandeliers by Curry & Company, gives the kitchen the love needed to be a step above the norm. The island bar has a farmhouse sink and a full slab of "Fantasy Brown" marble with seating for five. There is tons of storage throughout the kitchen with plenty of drawer and cabinet space on both sides of the island. The sub-zero refrigerator is totally integrated with cupboards and drawers to match. Another advantage of this variety of refrigeration is that you create furniture-style cabinetry. This is a truly great idea for a dateless design transformation in Houston with raised-panel cupboards and paneled appliances. Polished nickel handles, drawer pulls and faucet hardware complete the design.
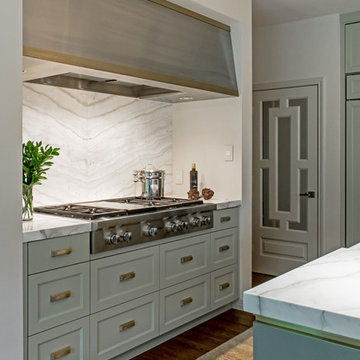
Chic glamorous kitchen in the heart of San Antonio! What fun to entertain family and friends around this stunning island with its walnut bar top. Touches of lucite on the barstools and pendant lights add modern sparkle! Custom touches include gold banding on island cabinet and vent hood, custom plated cabinet hardware, walnut waterfall conversation counter, unique pantry door, butterfly or bookmatched marble splash. Enjoy!
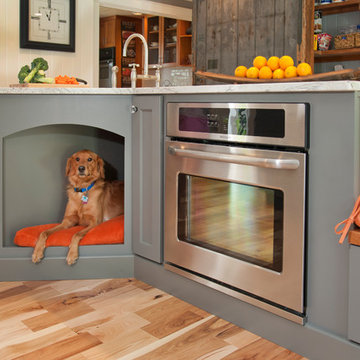
The kitchen is a big hit for the dogs too! We incorporated the dog bed into the kitchen design so the whole family could enjoy time spent here.
Photo by: John Gauvin
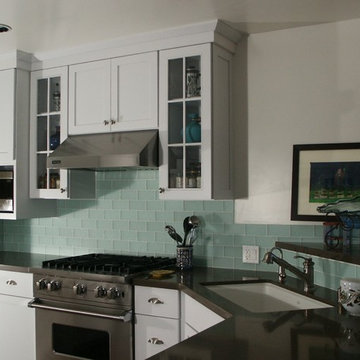
Remodel of an early 1960’s Santa Monica, California kitchen was designed to capture a timeless, yet functional space. The first thing to tackle was the spatial relationships to make the kitchen more functional for this small family. The existing refrigerator was moved to the adjacent wall and surrounded by the utility closet and pantry, creating a built-in look. This allowed us to build one long countertop and create a “furniture hutch” look on one wall. The base cabinet houses the trash/recycle bin on the left and the litter box is concealed in the right end cabinet.
Choosing a free standing range and a microwave that is built-in, in an upper cabinet, created more countertop space on the cooking wall. The sink was kept on the diagonal in the corner so that the shelf behind it can be used to display art pieces. The Saarinen marble table is the centerpiece for an area that is wrapped with a medium turquoise painted bead board wainscot. New molded wood chairs complete the look.
The serene colors of white, light turquoise and dark brown are timeless, while the stainless appliances, hardware and pendant light fixture add some sparkle. The white cabinets are warmed by the rich chocolate tone of the large porcelain tile floor. The sleek countertops are a toast-colored Caesarstone, selected for durability and ease of use. Glass subway tiles keep the backsplash subtle and contribute to the kitchen’s warm, casual feel.
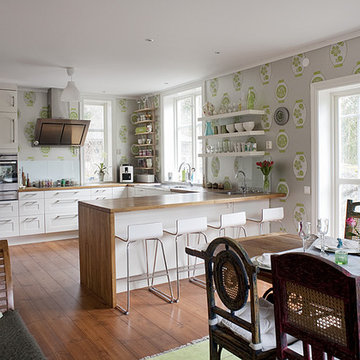
Idéer för ett mellanstort eklektiskt kök, med träbänkskiva, vita skåp, rostfria vitvaror, mellanmörkt trägolv och luckor med infälld panel
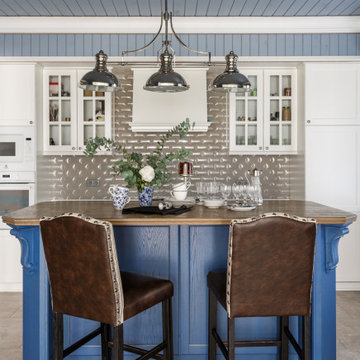
Сердце дома – это большая кухня с удобным островом и столовая с окнами по периметру на месте зимнего сада.
Кухня и столовая все обшиты деревом, покрытым колерованным маслом. Масло смотрится благороднее акриловой краски и эффектно подчеркивает структуру дерева. Декор из ЛДФ на вагонке – этот прием взят из декора русских усадеб. Мне нравятся усадебные интерьеры – за ощущение загородной жизни, приправленной хорошим вкусом и семейными традициями.
Мне хотелось много голубого цвета – как раз для создания ощущения вот этих американского прибрежного стиля.
Кухонный гарнитур выполнен по мои чертежам.
Остров.
Кресла вокруг круглого стола. Стол во французском стиле из массива дуба.
Плетеные кресла из искусственного ротанга.
Шторы из льня и смесового волокна с добавлением вискозы и льна.
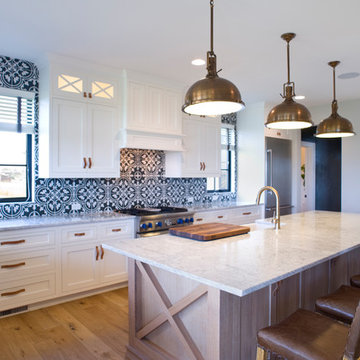
(c) Cipher Imaging Architectural Photography
Foto på ett stort eklektiskt kök och matrum, med en rustik diskho, luckor med upphöjd panel, vita skåp, marmorbänkskiva, flerfärgad stänkskydd, stänkskydd i keramik, rostfria vitvaror, ljust trägolv, en köksö och brunt golv
Foto på ett stort eklektiskt kök och matrum, med en rustik diskho, luckor med upphöjd panel, vita skåp, marmorbänkskiva, flerfärgad stänkskydd, stänkskydd i keramik, rostfria vitvaror, ljust trägolv, en köksö och brunt golv
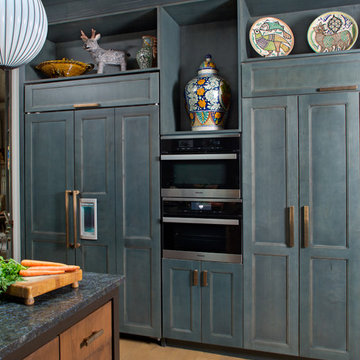
This kitchen is a great place to gather when friends and family come over. The blue cabinets and the cook top back splash make this kitchen exciting to spend time in.
4 404 foton på eklektiskt grått kök
5
