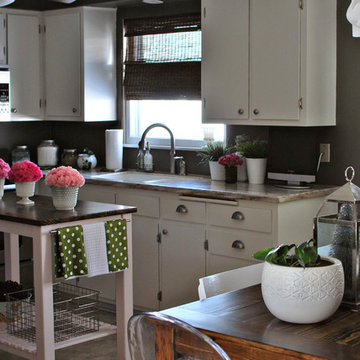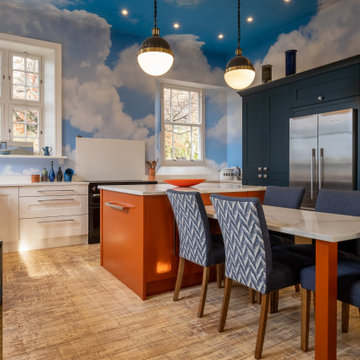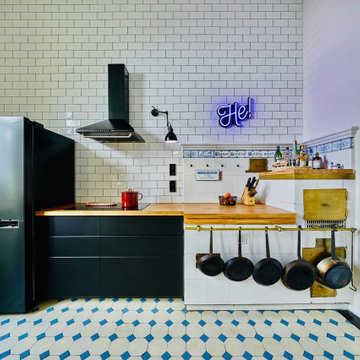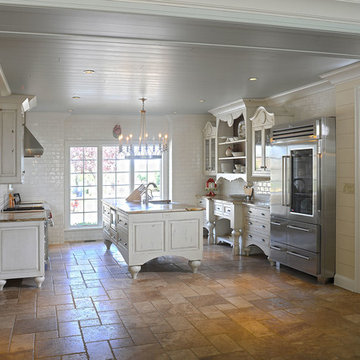4 404 foton på eklektiskt grått kök
Sortera efter:
Budget
Sortera efter:Populärt i dag
161 - 180 av 4 404 foton
Artikel 1 av 3
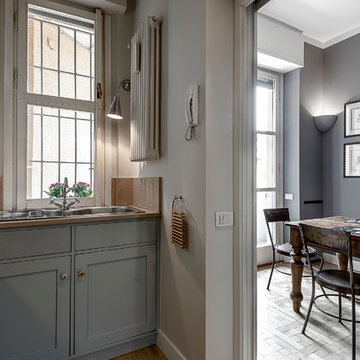
© Antonella Bozzini
Inspiration för ett eklektiskt l-kök, med en nedsänkt diskho, skåp i shakerstil, blå skåp, rostfria vitvaror och mellanmörkt trägolv
Inspiration för ett eklektiskt l-kök, med en nedsänkt diskho, skåp i shakerstil, blå skåp, rostfria vitvaror och mellanmörkt trägolv
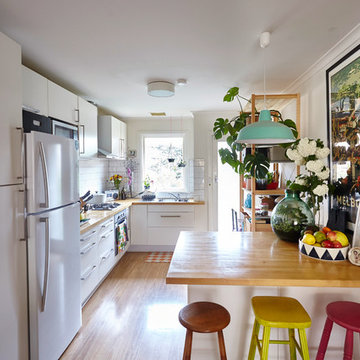
Michelle Jarni
Inspiration för eklektiska kök, med släta luckor, vita skåp, träbänkskiva, vitt stänkskydd, stänkskydd i tunnelbanekakel, vita vitvaror och mellanmörkt trägolv
Inspiration för eklektiska kök, med släta luckor, vita skåp, träbänkskiva, vitt stänkskydd, stänkskydd i tunnelbanekakel, vita vitvaror och mellanmörkt trägolv
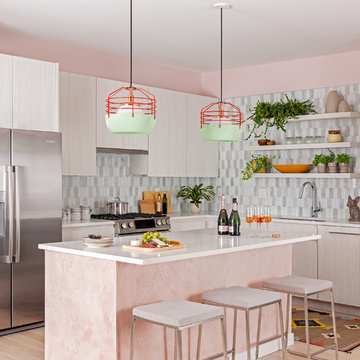
This chic couple from Manhattan requested for a fashion-forward focus for their new Boston condominium. Textiles by Christian Lacroix, Faberge eggs, and locally designed stilettos once owned by Lady Gaga are just a few of the inspirations they offered.
Project designed by Boston interior design studio Dane Austin Design. They serve Boston, Cambridge, Hingham, Cohasset, Newton, Weston, Lexington, Concord, Dover, Andover, Gloucester, as well as surrounding areas.
For more about Dane Austin Design, click here: https://daneaustindesign.com/
To learn more about this project, click here:
https://daneaustindesign.com/seaport-high-rise
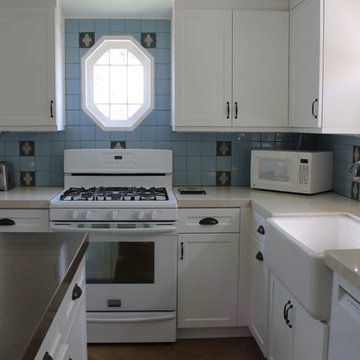
The shaker cabinets are complimented with 2 different colors of Caesarstone countertops. The perimeter is off-white with beige & gray speckles, while the center island has more contrast with the “Wild Rice” Caesarstone. In keeping with the Spanish architectural influence, a classic Spanish accent tile is featured on the backsplash. The flooring is travertine, 18” square tiles laid on the diagonal with tight grout joints.
Mary Broerman, CCIDC
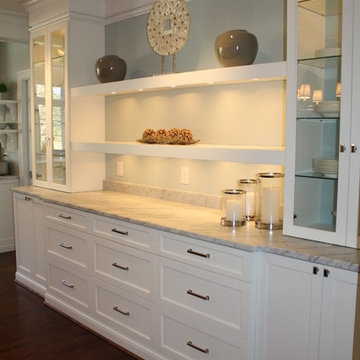
Hardwood Creations kitchen and island with customized drawer and door options.
Inspiration för eklektiska kök
Inspiration för eklektiska kök
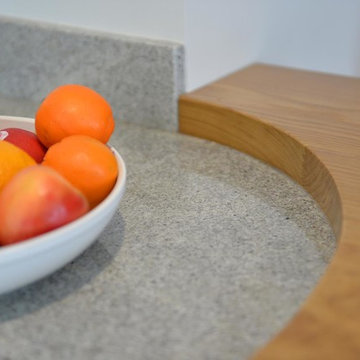
Mix timber and light coloured walls to achieve a Farmhouse look.
Bild på ett stort eklektiskt kök, med en undermonterad diskho, skåp i shakerstil, blå skåp, bänkskiva i kvartsit, grått stänkskydd, rostfria vitvaror, skiffergolv, en halv köksö och grått golv
Bild på ett stort eklektiskt kök, med en undermonterad diskho, skåp i shakerstil, blå skåp, bänkskiva i kvartsit, grått stänkskydd, rostfria vitvaror, skiffergolv, en halv köksö och grått golv
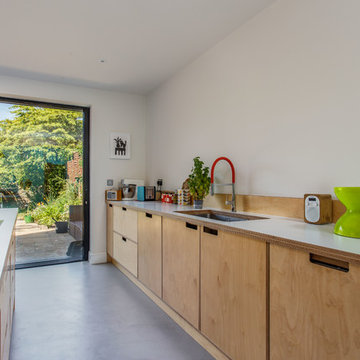
Beautiful open plan design. With bright vibrant colours. The floors is polished concrete.
Exempel på ett stort eklektiskt vit vitt kök med öppen planlösning, med en dubbel diskho, öppna hyllor, skåp i ljust trä, laminatbänkskiva, beige stänkskydd, stänkskydd i trä, svarta vitvaror, betonggolv, en köksö och grått golv
Exempel på ett stort eklektiskt vit vitt kök med öppen planlösning, med en dubbel diskho, öppna hyllor, skåp i ljust trä, laminatbänkskiva, beige stänkskydd, stänkskydd i trä, svarta vitvaror, betonggolv, en köksö och grått golv
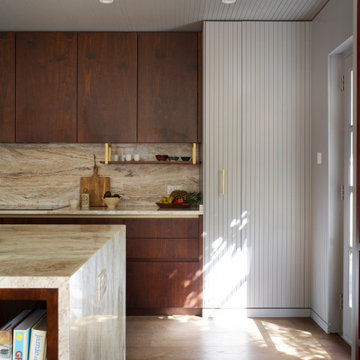
Our brief was to blur the strong angular edges and create a supremely comfortable and inviting environment.
Exempel på ett eklektiskt kök med öppen planlösning, med en köksö
Exempel på ett eklektiskt kök med öppen planlösning, med en köksö
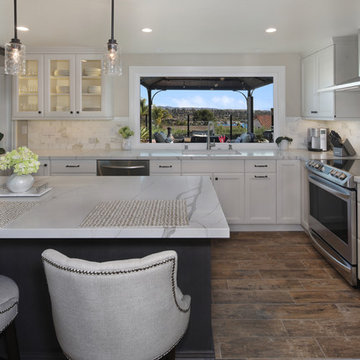
This eclectic kitchen design in Mission Viejo-Lake View brings light into the space through a large window, which is then beautifully reflected in the mirror paneled pantry doors. The mirrors add depth and light to the space, giving the kitchen a bright, airy feel. Glass pendant lights, recessed lighting, and under- and in-cabinet lights complete the multi-layered lighting design.
The Columbia Cabinetry recessed panel kitchen cabinets bring a traditional foundation to the kitchen design. White perimeter cabinetry includes glass front upper cabinets with in cabinet lighting, offering the perfect place to display dishes and glassware. This is beautifully contrasted by gray island cabinetry, all accented by Top Knobs cabinet hardware. The island incorporates seating for casual dining and an angled undercounter power strip.
A white engineered quartz countertop is a stylish and practical complement to the cabinetry. The white and gray theme carries through in the marble backsplash, which brings the natural texture and color of this material to the design. A porcelain tile wood look floor brings warmth to the color scheme, in a durable and easy to maintain material.
Stainless steel appliances feature throughout the design, including the LG refrigerator and range, Sharp microwave drawer, and Zephyr chimney vent hood. A backsplash tile feature design adds a focal point above the range. The beverage center incorporates a Zephyr wine refrigerator. An Allia by Rohl white fireclay undermount sink is positioned facing the large kitchen window that overlooks a stunning view and is accompanied by a pull-down sprayer faucet.
This Mission Viejo-Lake View kitchen design brings together materials, textures, lighting, and complementary colors to create a stunning space. This kitchen is sure to be the center of life in the home, perfect for daily family life, casual dining, sipping a glass of wine while enjoying the view, and entertaining friends.
Photos by Jeri Koegel
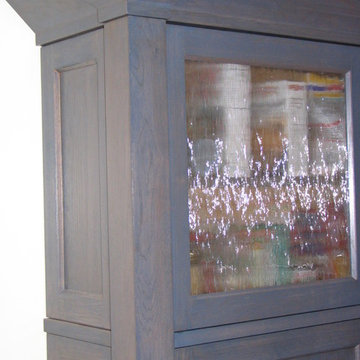
This 1920 Craftsman home was remodeled in the early 80’s where a large family room was added off the back of the home. This remodel utilized the existing back porch as part of the kitchen. The 1980’s remodel created two issues that were addressed in the current kitchen remodel:
1. The new family room (with 15’ ceilings) added a very contemporary feel to the home. As one walked from the dining room (complete with the original stained glass and built-ins with leaded glass fronts) through the kitchen, into the family room, one felt as if they were walking into an entirely different home.
2. The ceiling height change in the enlarged kitchen created an eyesore.
The designer addressed these 2 issues by creating a galley kitchen utilizing a mid-tone glazed finish on alder over an updated version of a shaker door. This door had wider styles and rails and a deep bevel framing the inset panel, thus incorporating the traditional look of the shaker door in a more contemporary setting. By having the crown molding stained with an espresso finish, the eye is drawn across the room rather than up, minimizing the different ceiling heights. The back of the bar (viewed from the dining room) further incorporates the same espresso finish as an accent to create a paneled effect (Photo #1). The designer specified an oiled natural maple butcher block as the counter for the eating bar. The lighting over the bar, from Rejuvenation Lighting, is a traditional shaker style, but finished in antique copper creating a new twist on an old theme.
To complete the traditional feel, the designer specified a porcelain farm sink with a traditional style bridge faucet with porcelain lever handles. For additional storage, a custom tall cabinet in a denim-blue washed finish was designed to store dishes and pantry items (Photo #2).
Since the homeowners are avid cooks, the counters along the wall at the cook top were made 30” deep. The counter on the right of the cook top is maple butcher block; the remainder of the countertops are Silver and Gold Granite. Recycling is very important to the homeowner, so the designer incorporated an insulated copper door in the backsplash to the right of the ovens, which allows the homeowner to put all recycling in a covered exterior location (Photo #3). The 4 X 8” slate subway tile is a modern play on a traditional theme found in Craftsman homes (Photo #4).
The new kitchen fits perfectly as a traditional transition when viewed from the dining, and as a contemporary transition when viewed from the family room.
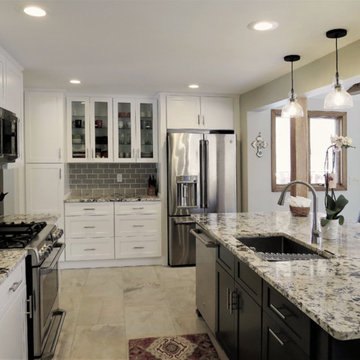
Inspiration för stora eklektiska kök, med en undermonterad diskho, skåp i shakerstil, grå skåp, bänkskiva i kvartsit, grått stänkskydd, stänkskydd i tunnelbanekakel, rostfria vitvaror, klinkergolv i porslin, en köksö och flerfärgat golv

Proyecto destacado por Houzzrussia Best of the Best 2018 y 2019
Fotos: David Montero
Foto på ett stort eklektiskt vit kök och matrum, med ljust trägolv, brunt golv, en enkel diskho, luckor med upphöjd panel, grå skåp, marmorbänkskiva, vitt stänkskydd, stänkskydd i marmor, rostfria vitvaror och en köksö
Foto på ett stort eklektiskt vit kök och matrum, med ljust trägolv, brunt golv, en enkel diskho, luckor med upphöjd panel, grå skåp, marmorbänkskiva, vitt stänkskydd, stänkskydd i marmor, rostfria vitvaror och en köksö
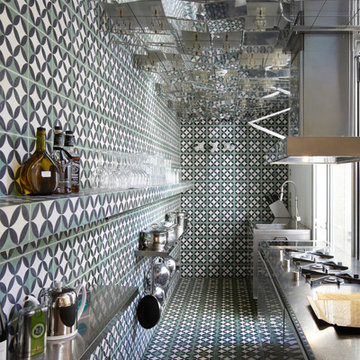
Mirrored ceiling makes kitchen even more bright and spacious.
Inspiration för eklektiska parallellkök, med bänkskiva i rostfritt stål
Inspiration för eklektiska parallellkök, med bänkskiva i rostfritt stål
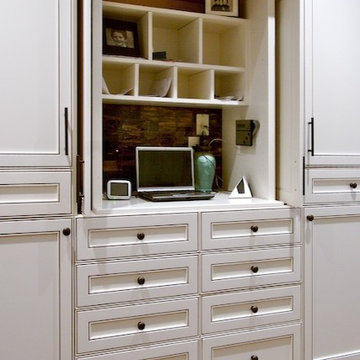
www.BeezEyeViewPhotography.com
Idéer för att renovera ett eklektiskt kök och matrum, med luckor med infälld panel och vita skåp
Idéer för att renovera ett eklektiskt kök och matrum, med luckor med infälld panel och vita skåp
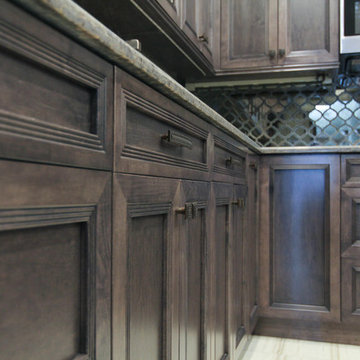
Mirror tile back splash adds so much glam to this dark and moody Brooklyn kitchen! Mix of dark stained cabinets with painted island and pantries, makes this space warm and inviting.
4 404 foton på eklektiskt grått kök
9
