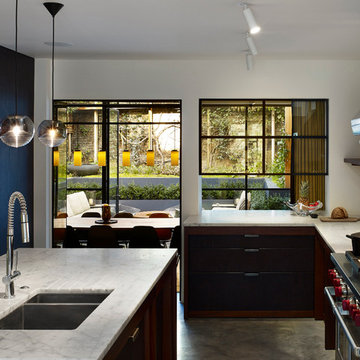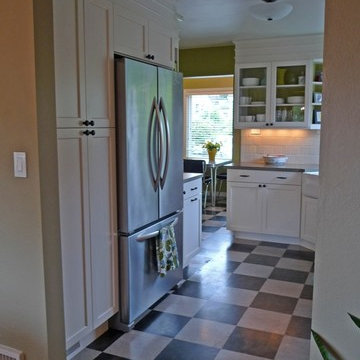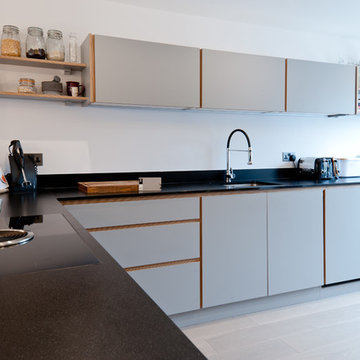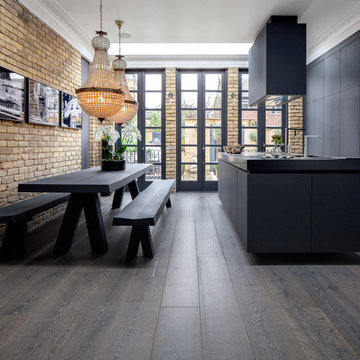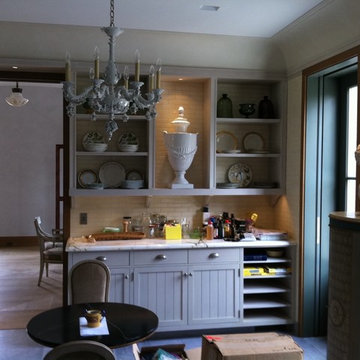4 396 foton på eklektiskt grått kök
Sortera efter:
Budget
Sortera efter:Populärt i dag
121 - 140 av 4 396 foton
Artikel 1 av 3
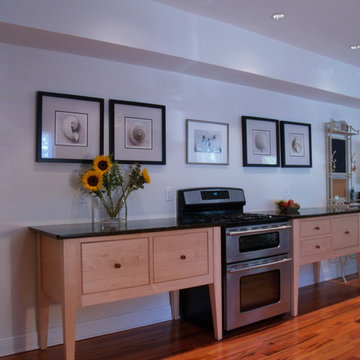
Here is another kitchen that used Kitchen Workstation Furniture without hiding the 'hot' appliance. But look what they did. They framed the range with beautiful, useful pieces of furniture (nothing says 'furniture' like legs!!!) and treasured, beautifully displayed artwork. The entire wall composition is quite sculptural, very hard to do with continuous cabinets and counter tops.
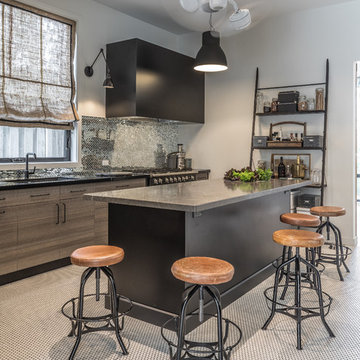
Tracey Fines
Inspiration för eklektiska linjära grått kök, med en undermonterad diskho, släta luckor, skåp i ljust trä, stänkskydd med metallisk yta, en köksö och vitt golv
Inspiration för eklektiska linjära grått kök, med en undermonterad diskho, släta luckor, skåp i ljust trä, stänkskydd med metallisk yta, en köksö och vitt golv
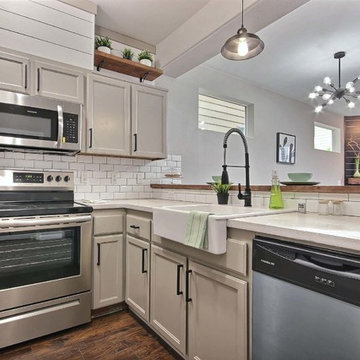
Concrete counter tops, white subway tile backsplash, latte colored cabinets with black hardware. Farmhouse sink with black faucet.
Idéer för att renovera ett litet eklektiskt u-kök, med en rustik diskho, beige skåp, bänkskiva i betong, vitt stänkskydd, stänkskydd i tunnelbanekakel, laminatgolv och brunt golv
Idéer för att renovera ett litet eklektiskt u-kök, med en rustik diskho, beige skåp, bänkskiva i betong, vitt stänkskydd, stänkskydd i tunnelbanekakel, laminatgolv och brunt golv

Foto på ett eklektiskt brun linjärt kök och matrum, med en nedsänkt diskho, släta luckor, blå skåp, träbänkskiva och stänkskydd med metallisk yta
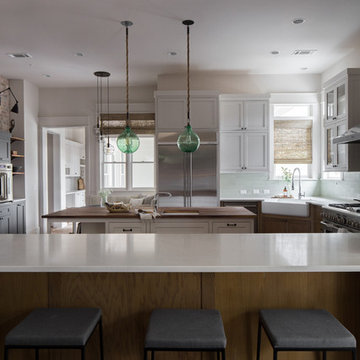
Grace Laird Photography
Bild på ett eklektiskt u-kök, med en rustik diskho, skåp i shakerstil, skåp i mellenmörkt trä, bänkskiva i kvarts, grönt stänkskydd, stänkskydd i keramik, rostfria vitvaror och en köksö
Bild på ett eklektiskt u-kök, med en rustik diskho, skåp i shakerstil, skåp i mellenmörkt trä, bänkskiva i kvarts, grönt stänkskydd, stänkskydd i keramik, rostfria vitvaror och en köksö
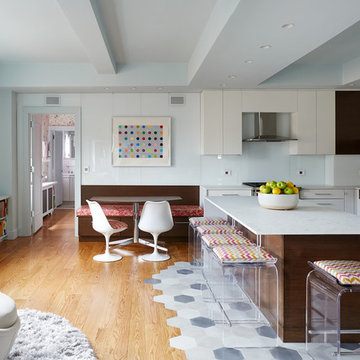
Our Long Island studio gave this Manhattan home an eclectic, colorful look. The home flaunts multiple living areas like a mid-sized, open concept family room with medium-tone wood flooring, gray walls, a metal fireplace, and no tv. The other living areas are accessorized with comfy furniture, quirky accents, and pops of bright color, while the L-shaped kitchen has a medium-tone wood floor and white flat-panel cabinets.
---
Project designed by Long Island interior design studio Annette Jaffe Interiors. They serve Long Island including the Hamptons, as well as NYC, the tri-state area, and Boca Raton, FL.
For more about Annette Jaffe Interiors, click here: https://annettejaffeinteriors.com/
To learn more about this project, click here:
https://annettejaffeinteriors.com/residential-portfolio/greenwich-village-apartment
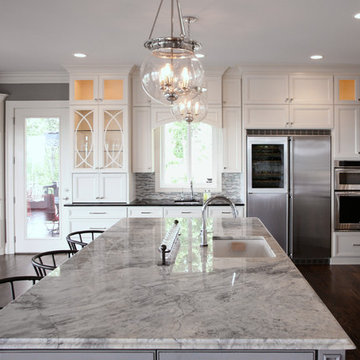
photo by: Barbara Brown
REED BROTHERS design & build, Todd W. Reed, Ron Reed, Hall County, Gainesville, Lake Lanier
Eklektisk inredning av ett kök
Eklektisk inredning av ett kök
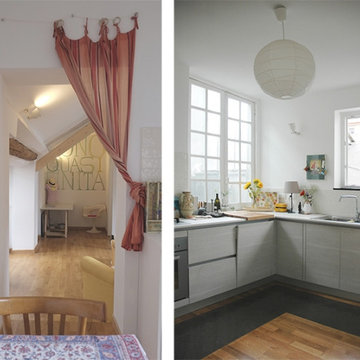
Cucina
Idéer för ett mellanstort eklektiskt vit kök, med en dubbel diskho, släta luckor, grå skåp, marmorbänkskiva, vitt stänkskydd, stänkskydd i keramik, rostfria vitvaror, ljust trägolv och brunt golv
Idéer för ett mellanstort eklektiskt vit kök, med en dubbel diskho, släta luckor, grå skåp, marmorbänkskiva, vitt stänkskydd, stänkskydd i keramik, rostfria vitvaror, ljust trägolv och brunt golv
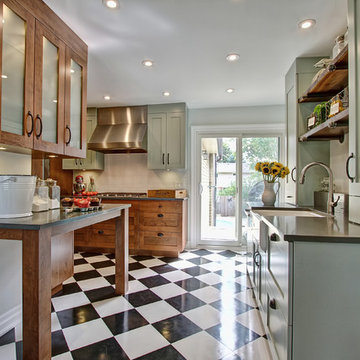
Idéer för stora eklektiska kök, med en rustik diskho, luckor med infälld panel, gröna skåp, bänkskiva i täljsten, vitt stänkskydd, rostfria vitvaror och klinkergolv i keramik
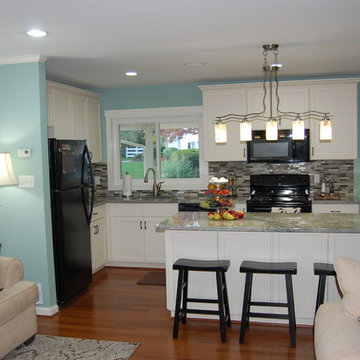
Photos from a kitchen / FR renovation and screen porch addition featured on NBC's George to the Rescue. Check out the full episode video to see the powered retractable screens in action. Interior features a great low cost beach style kitchen renovation
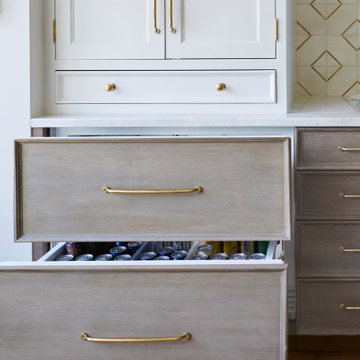
KitchenLab Interiors’ first, entirely new construction project in collaboration with GTH architects who designed the residence. KLI was responsible for all interior finishes, fixtures, furnishings, and design including the stairs, casework, interior doors, moldings and millwork. KLI also worked with the client on selecting the roof, exterior stucco and paint colors, stone, windows, and doors. The homeowners had purchased the existing home on a lakefront lot of the Valley Lo community in Glenview, thinking that it would be a gut renovation, but when they discovered a host of issues including mold, they decided to tear it down and start from scratch. The minute you look out the living room windows, you feel as though you're on a lakeside vacation in Wisconsin or Michigan. We wanted to help the homeowners achieve this feeling throughout the house - merging the causal vibe of a vacation home with the elegance desired for a primary residence. This project is unique and personal in many ways - Rebekah and the homeowner, Lorie, had grown up together in a small suburb of Columbus, Ohio. Lorie had been Rebekah's babysitter and was like an older sister growing up. They were both heavily influenced by the style of the late 70's and early 80's boho/hippy meets disco and 80's glam, and both credit their moms for an early interest in anything related to art, design, and style. One of the biggest challenges of doing a new construction project is that it takes so much longer to plan and execute and by the time tile and lighting is installed, you might be bored by the selections of feel like you've seen them everywhere already. “I really tried to pull myself, our team and the client away from the echo-chamber of Pinterest and Instagram. We fell in love with counter stools 3 years ago that I couldn't bring myself to pull the trigger on, thank god, because then they started showing up literally everywhere", Rebekah recalls. Lots of one of a kind vintage rugs and furnishings make the home feel less brand-spanking new. The best projects come from a team slightly outside their comfort zone. One of the funniest things Lorie says to Rebekah, "I gave you everything you wanted", which is pretty hilarious coming from a client to a designer.
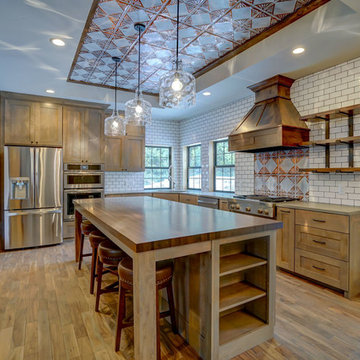
The kitchen has ample storage and unique zones serve different functions; a beverage bar with sink in one area, a walk-in pantry with wall to wall storage, the prep and cook zones, everything together makes for a very functional and user friendly space that is also great for entertaining.

This two-bed property in East London is a great example of clever spatial planning. The room was 1.4m by 4.2m, so we didn't have much to work with. We made the most of the space by integrating slimline appliances, such as the 450 dishwasher and 150 wine cooler. This enabled the client to have exactly what they wanted in the kitchen function-wise, along with having a really nicely designed space that worked with the industrial nature of the property.
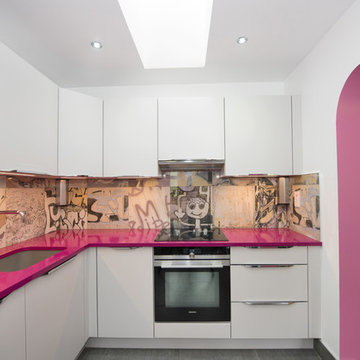
David Murphy Photography.
Satin grey supermatt kitchen with Magenta colour Silestone quartz worktop. It has a Banksy print tiled splashback. Its a small kitchen that makes a big statement! No compromise on quality or function. Studioline Siemens appliances and a Quooker combi boiling water tap.
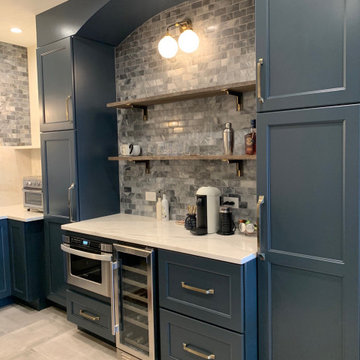
When Von Tobel Michigan City designer Savanah Ruoff’s clients needed help with new kitchen cabinets, she definitely answered the call! This award-worthy kitchen features Kemper Choice cabinets in Justin with a Maritime finish, quartz countertops & backsplash, and an undermount sink. A brass faucet, globe lights, a boho rug, and stainless steel appliances finish the space. Inspired by this look? Schedule your free consultation with one of our design experts today!
4 396 foton på eklektiskt grått kök
7
