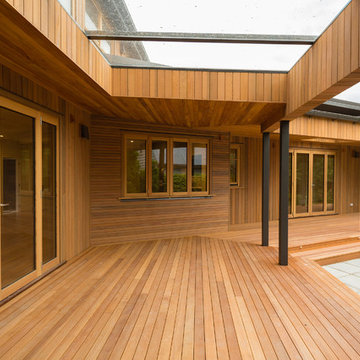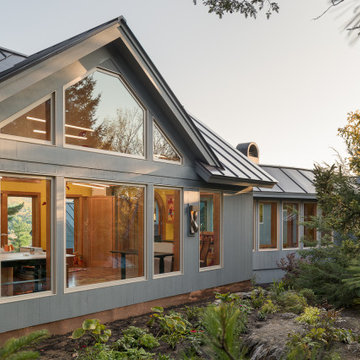375 foton på eklektiskt hus, med tak i metall
Sortera efter:
Budget
Sortera efter:Populärt i dag
1 - 20 av 375 foton
Artikel 1 av 3
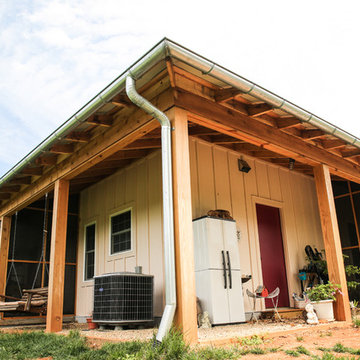
MELISSA BATMAN PHOTOGRAPHY
Eklektisk inredning av ett mellanstort beige hus, med allt i ett plan, sadeltak och tak i metall
Eklektisk inredning av ett mellanstort beige hus, med allt i ett plan, sadeltak och tak i metall

5000 square foot custom home with pool house and basement in Saratoga, CA (San Francisco Bay Area). The exterior is in a modern farmhouse style with bat on board siding and standing seam metal roof. Luxury features include Marvin Windows, copper gutters throughout, natural stone columns and wainscot, and a sweeping paver driveway. The interiors are more traditional.
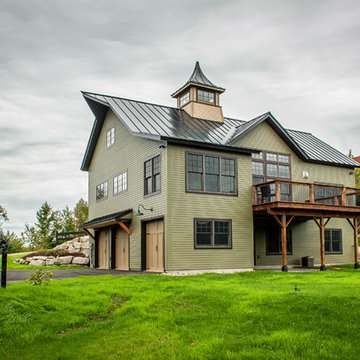
The Cabot provides 2,367 square feet of living space, 3 bedrooms and 2.5 baths. This stunning barn style design focuses on open concept living.
Northpeak Photography
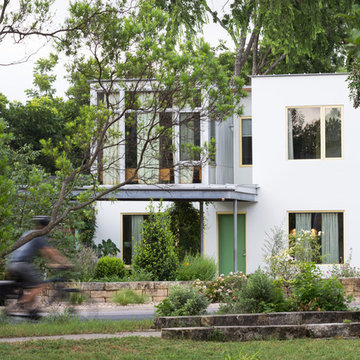
Small home in Austin, Texas
Leonid Furmansky Photography
Exempel på ett litet eklektiskt vitt hus, med två våningar, stuckatur, platt tak och tak i metall
Exempel på ett litet eklektiskt vitt hus, med två våningar, stuckatur, platt tak och tak i metall
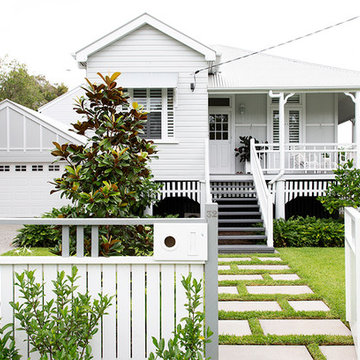
Villa Styling
Foto på ett mellanstort eklektiskt grått hus, med två våningar, sadeltak och tak i metall
Foto på ett mellanstort eklektiskt grått hus, med två våningar, sadeltak och tak i metall

Rear extension and garage facing onto the park
Inredning av ett eklektiskt litet vitt hus, med två våningar, fiberplattor i betong, sadeltak och tak i metall
Inredning av ett eklektiskt litet vitt hus, med två våningar, fiberplattor i betong, sadeltak och tak i metall
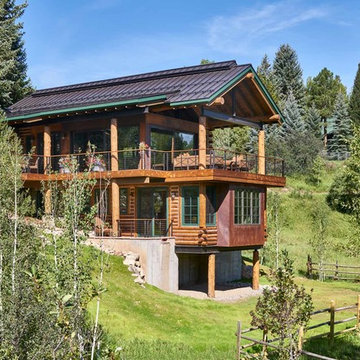
David Patterson Photography
Idéer för att renovera ett stort eklektiskt brunt hus, med två våningar, sadeltak och tak i metall
Idéer för att renovera ett stort eklektiskt brunt hus, med två våningar, sadeltak och tak i metall
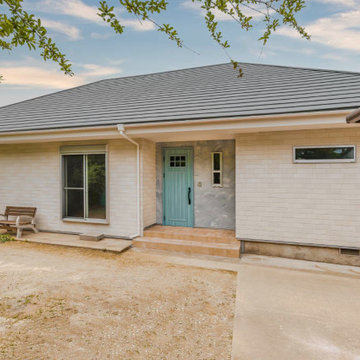
Idéer för att renovera ett mellanstort eklektiskt vitt hus, med allt i ett plan, valmat tak och tak i metall
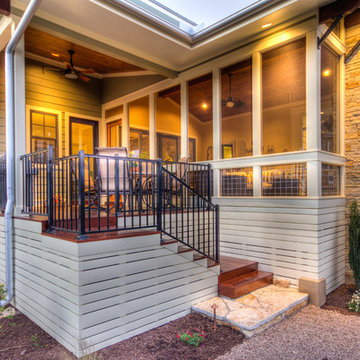
Spacious screened porch
Idéer för att renovera ett stort eklektiskt grönt hus, med två våningar, sadeltak, blandad fasad och tak i metall
Idéer för att renovera ett stort eklektiskt grönt hus, med två våningar, sadeltak, blandad fasad och tak i metall
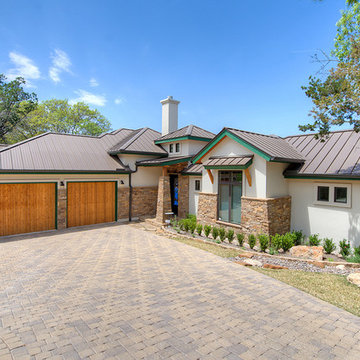
Inredning av ett eklektiskt mellanstort vitt hus, med allt i ett plan, blandad fasad, sadeltak och tak i metall
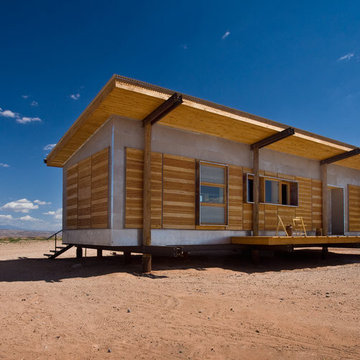
Idéer för mellanstora eklektiska grå hus, med allt i ett plan, blandad fasad, platt tak och tak i metall
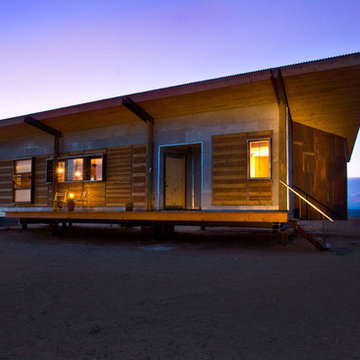
Bild på ett mellanstort eklektiskt grått hus, med allt i ett plan, blandad fasad, platt tak och tak i metall
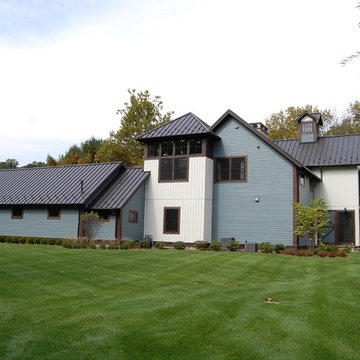
Idéer för ett stort eklektiskt blått hus, med två våningar, sadeltak och tak i metall
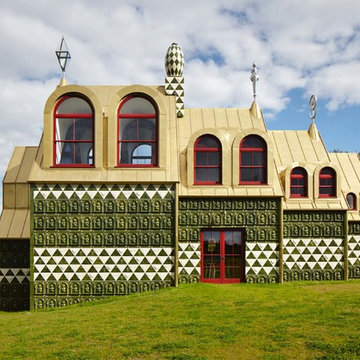
The made-to-order timber Conservation™ products feature Victorian-style sash windows, with spring balance operation, which are adorned with fixed curved semi-circular fanlights to emphasise height and magnitude. Coordinating Conservation™ casement windows and doors feature a contemporary-style moulding. All products have been finished in purple red, RAL 3004, with a single doorset supplied in yellow. Triangular casements were also designed and manufactured by Mumford & Wood. The sliding sash windows are positioned in the gold roof, in pairs of diminishing size, running from front to back of the house.
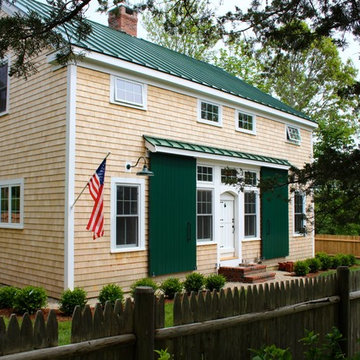
Michael Hally
Bild på ett mellanstort eklektiskt beige hus, med två våningar, vinylfasad, sadeltak och tak i metall
Bild på ett mellanstort eklektiskt beige hus, med två våningar, vinylfasad, sadeltak och tak i metall
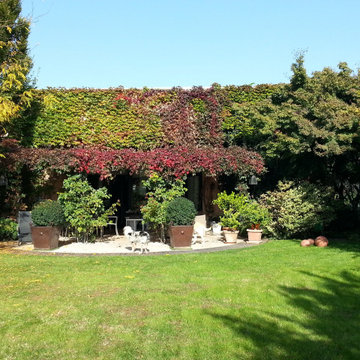
Inspiration för ett mycket stort eklektiskt rosa hus, med blandad fasad, platt tak och tak i metall
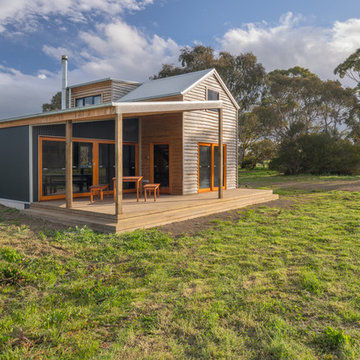
Shift of Focus
Eklektisk inredning av ett litet hus, med två våningar, sadeltak och tak i metall
Eklektisk inredning av ett litet hus, med två våningar, sadeltak och tak i metall
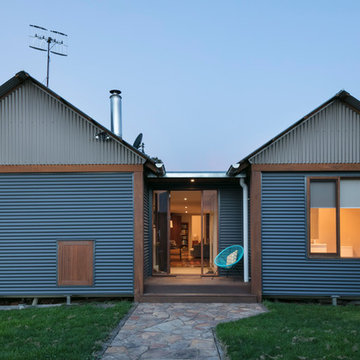
Eklektisk inredning av ett mellanstort hus, med allt i ett plan, metallfasad, sadeltak och tak i metall
375 foton på eklektiskt hus, med tak i metall
1
