617 foton på industriellt hus, med tak i metall
Sortera efter:
Budget
Sortera efter:Populärt i dag
1 - 20 av 617 foton
Artikel 1 av 3

Inredning av ett industriellt stort beige hus, med två våningar, fiberplattor i betong, sadeltak och tak i metall

This 2,500 square-foot home, combines the an industrial-meets-contemporary gives its owners the perfect place to enjoy their rustic 30- acre property. Its multi-level rectangular shape is covered with corrugated red, black, and gray metal, which is low-maintenance and adds to the industrial feel.
Encased in the metal exterior, are three bedrooms, two bathrooms, a state-of-the-art kitchen, and an aging-in-place suite that is made for the in-laws. This home also boasts two garage doors that open up to a sunroom that brings our clients close nature in the comfort of their own home.
The flooring is polished concrete and the fireplaces are metal. Still, a warm aesthetic abounds with mixed textures of hand-scraped woodwork and quartz and spectacular granite counters. Clean, straight lines, rows of windows, soaring ceilings, and sleek design elements form a one-of-a-kind, 2,500 square-foot home

This efficiently-built Coronet Grange guest house complements the raw beauty of neighboring Coronet Peak and blends into the outstanding natural landscape.

Idéer för ett mellanstort industriellt grått hus, med två våningar, metallfasad, pulpettak och tak i metall

小さなバイクガレージハウス/50m2(15坪)【LWH001】
外壁:ガルバリュウム鋼板波板
1階入口(=窓):木製ガラス引戸
Exempel på ett litet industriellt grått hus, med två våningar, metallfasad, sadeltak och tak i metall
Exempel på ett litet industriellt grått hus, med två våningar, metallfasad, sadeltak och tak i metall

Charles Davis Smith, AIA
Industriell inredning av ett litet brunt hus, med allt i ett plan, tegel, pulpettak och tak i metall
Industriell inredning av ett litet brunt hus, med allt i ett plan, tegel, pulpettak och tak i metall

Bild på ett mellanstort industriellt vitt hus, med två våningar, metallfasad, sadeltak och tak i metall

Early morning in Mazama.
Image by Stephen Brousseau.
Idéer för små industriella bruna hus, med allt i ett plan, metallfasad, pulpettak och tak i metall
Idéer för små industriella bruna hus, med allt i ett plan, metallfasad, pulpettak och tak i metall

Bild på ett mellanstort industriellt svart flerfamiljshus, med tre eller fler plan, blandad fasad, pulpettak och tak i metall
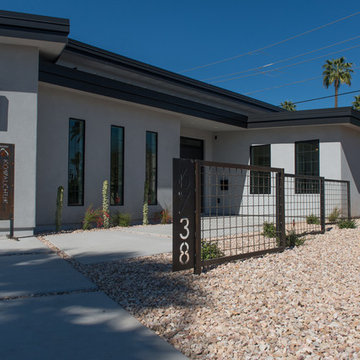
Inspiration för mellanstora industriella vita hus, med allt i ett plan, stuckatur och tak i metall
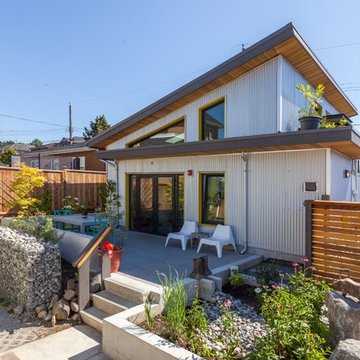
photo: Colin Perry
Idéer för ett mellanstort industriellt grått hus, med två våningar, metallfasad, pulpettak och tak i metall
Idéer för ett mellanstort industriellt grått hus, med två våningar, metallfasad, pulpettak och tak i metall

Bild på ett mellanstort industriellt blått hus, med två våningar, stuckatur, platt tak och tak i metall
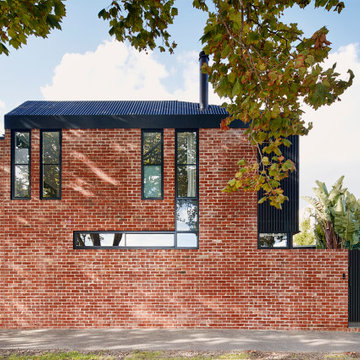
Contrast charred black timber battens with heritage brick and concealed roof deck!
Inredning av ett industriellt rött hus, med två våningar, tegel och tak i metall
Inredning av ett industriellt rött hus, med två våningar, tegel och tak i metall
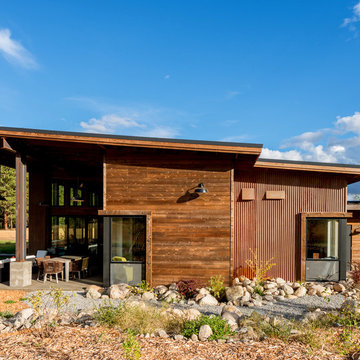
View from the west side of the meadow.
Photography by Lucas Henning.
Idéer för ett mellanstort industriellt brunt hus, med allt i ett plan, metallfasad, pulpettak och tak i metall
Idéer för ett mellanstort industriellt brunt hus, med allt i ett plan, metallfasad, pulpettak och tak i metall

Inspiration för stora industriella röda hus, med två våningar, tegel, pulpettak och tak i metall

Exterior Front Facade
Jenny Gorman
Idéer för att renovera ett mellanstort industriellt brunt hus, med två våningar, metallfasad och tak i metall
Idéer för att renovera ett mellanstort industriellt brunt hus, med två våningar, metallfasad och tak i metall
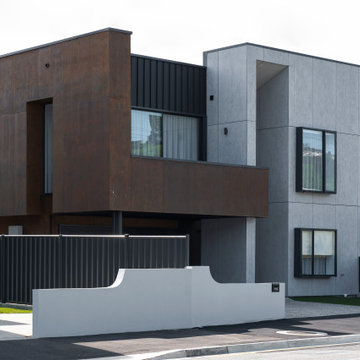
Inspiration för ett mellanstort industriellt svart hus, med två våningar, platt tak och tak i metall

Idéer för mellanstora industriella röda radhus, med tre eller fler plan, tegel och tak i metall

Inredning av ett industriellt litet grått hus, med allt i ett plan, metallfasad, platt tak och tak i metall
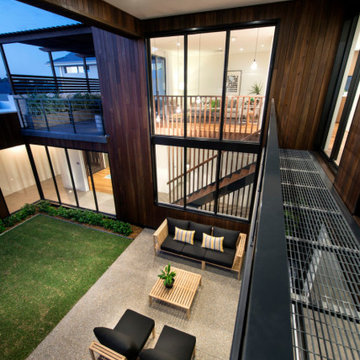
Industrial style meets Mid-Century Modern in this contemporary two-storey home design, which features zones for multi-generational living, a cool room, library and a walkway that overlooks a private central garden. The design has incorporated passive solar design elements and a side entry to reduce wastage. Featured on contemporist.com, the go-to website for all things design, travel and art, It generated global attention with it’s bold, organic design and eclectic mix of furniture, fixtures and finishes, including Spotted Gum cladding, concrete and polished plaster.
617 foton på industriellt hus, med tak i metall
1