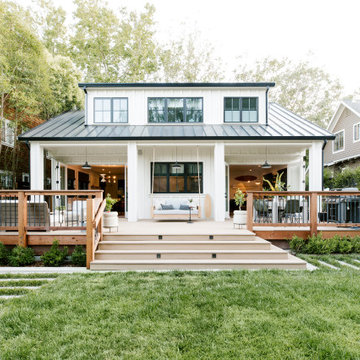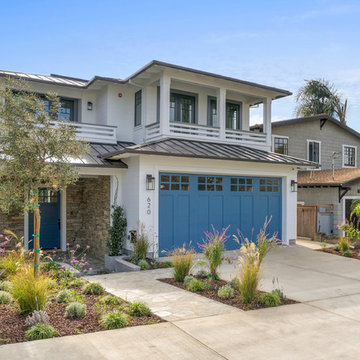2 350 foton på maritimt hus, med tak i metall
Sortera efter:
Budget
Sortera efter:Populärt i dag
1 - 20 av 2 350 foton
Artikel 1 av 3

Historic exterior struction of Sullivan's Island home, exposed rafters, painted wood porches, decorative lanterns, and nostalgic custom stair railing design
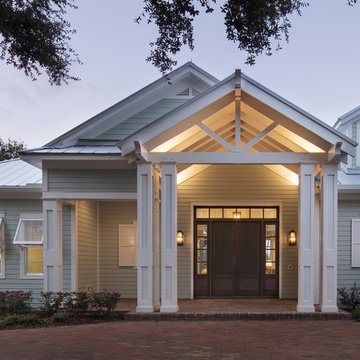
4 beds 5 baths 4,447 sqft
RARE FIND! NEW HIGH-TECH, LAKE FRONT CONSTRUCTION ON HIGHLY DESIRABLE WINDERMERE CHAIN OF LAKES. This unique home site offers the opportunity to enjoy lakefront living on a private cove with the beauty and ambiance of a classic "Old Florida" home. With 150 feet of lake frontage, this is a very private lot with spacious grounds, gorgeous landscaping, and mature oaks. This acre plus parcel offers the beauty of the Butler Chain, no HOA, and turn key convenience. High-tech smart house amenities and the designer furnishings are included. Natural light defines the family area featuring wide plank hickory hardwood flooring, gas fireplace, tongue and groove ceilings, and a rear wall of disappearing glass opening to the covered lanai. The gourmet kitchen features a Wolf cooktop, Sub-Zero refrigerator, and Bosch dishwasher, exotic granite counter tops, a walk in pantry, and custom built cabinetry. The office features wood beamed ceilings. With an emphasis on Florida living the large covered lanai with summer kitchen, complete with Viking grill, fridge, and stone gas fireplace, overlook the sparkling salt system pool and cascading spa with sparkling lake views and dock with lift. The private master suite and luxurious master bath include granite vanities, a vessel tub, and walk in shower. Energy saving and organic with 6-zone HVAC system and Nest thermostats, low E double paned windows, tankless hot water heaters, spray foam insulation, whole house generator, and security with cameras. Property can be gated.

Inredning av ett maritimt litet grönt hus, med allt i ett plan, fiberplattor i betong, sadeltak och tak i metall
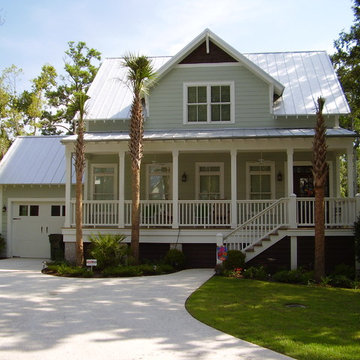
Idéer för mellanstora maritima gröna hus, med två våningar, vinylfasad, sadeltak och tak i metall

Inredning av ett maritimt grått trähus, med allt i ett plan, sadeltak och tak i metall
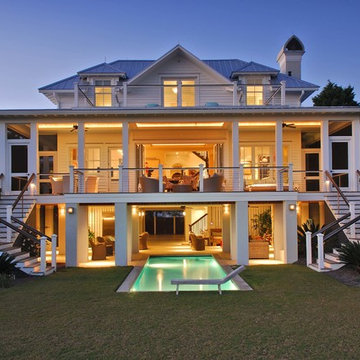
Photo by: Tripp Smith
Inspiration för ett maritimt vitt hus, med tre eller fler plan och tak i metall
Inspiration för ett maritimt vitt hus, med tre eller fler plan och tak i metall
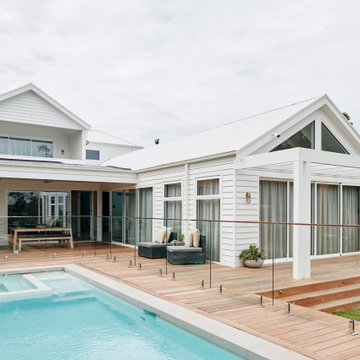
Bild på ett stort maritimt vitt hus, med två våningar, fiberplattor i betong, sadeltak och tak i metall
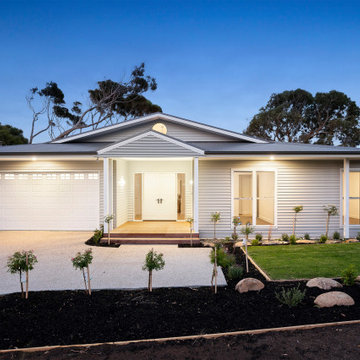
The award-winning local designer has embraced Coastal & Hampton style concepts to present this outstanding single storey brand new home.
Double doors open to a grand entry featuring 5-metre high ceilings providing a real sense of space and luxury. The open plan living and dining room connect seamlessly with a stunning designer kitchen; complete with integrated European appliances and a huge butler’s pantry with additional storage.
The exceptionally designed floorplan provides zoned living for any multi-generational extended family. Featuring four double bedrooms each with a walk-in robe, two bedrooms complete with ensuite; the additional two generously sized bedrooms share the luxe main bathroom. A relaxed family room opens onto a north facing deck offering a wonderful space to entertain outdoors, while looking out to the private rear garden and sparkling inground pool.
Features include, gas pebble fire, reverse cycle heating and cooling, 6 star energy rating, solar pool heating, double garage and fully landscaped gardens.
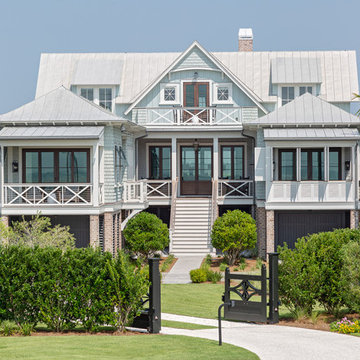
Bild på ett maritimt blått hus, med tre eller fler plan, blandad fasad och tak i metall
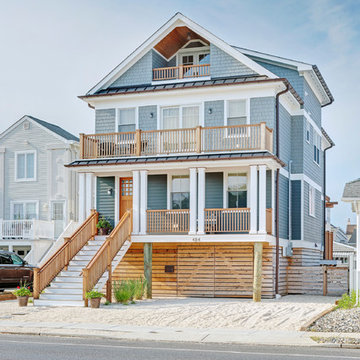
Maritim inredning av ett grått hus, med tre eller fler plan, sadeltak och tak i metall

Inspiration för ett maritimt grönt hus, med två våningar, blandad fasad, valmat tak och tak i metall
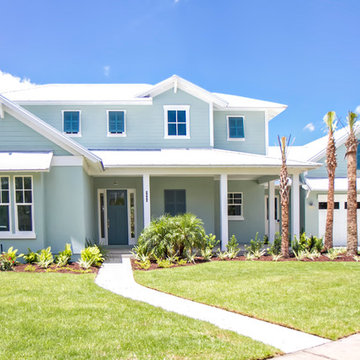
Glenn Layton Homes, LLC, "Building Your Coastal Lifestyle"
Idéer för att renovera ett mellanstort maritimt blått hus, med två våningar, stuckatur, sadeltak och tak i metall
Idéer för att renovera ett mellanstort maritimt blått hus, med två våningar, stuckatur, sadeltak och tak i metall

Inspired by the Dutch West Indies architecture of the tropics, this custom designed coastal home backs up to the Wando River marshes on Daniel Island. With expansive views from the observation tower of the ports and river, this Charleston, SC home packs in multiple modern, coastal design features on both the exterior & interior of the home.
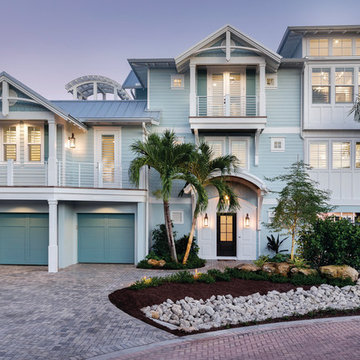
Inspiration för ett maritimt blått hus, med två våningar, blandad fasad, sadeltak och tak i metall
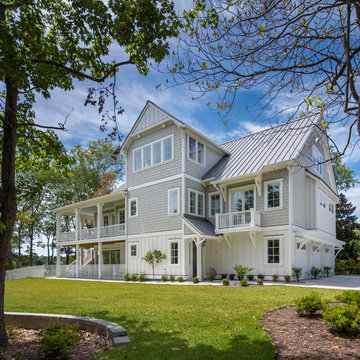
Interior Designer: Marilyn Kimberly Hill
Builder: RMB Building & Design
Photographer: G. Frank Hart Photography
Idéer för stora maritima grå hus, med tre eller fler plan, blandad fasad, sadeltak och tak i metall
Idéer för stora maritima grå hus, med tre eller fler plan, blandad fasad, sadeltak och tak i metall

Bild på ett stort maritimt vitt hus, med två våningar, fiberplattor i betong, valmat tak och tak i metall
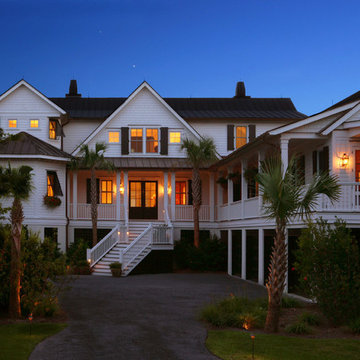
Photo by: Dickson Dunlap
Bild på ett maritimt vitt hus, med två våningar och tak i metall
Bild på ett maritimt vitt hus, med två våningar och tak i metall
2 350 foton på maritimt hus, med tak i metall
1

