2 352 foton på maritimt hus, med tak i metall
Sortera efter:
Budget
Sortera efter:Populärt i dag
121 - 140 av 2 352 foton
Artikel 1 av 3
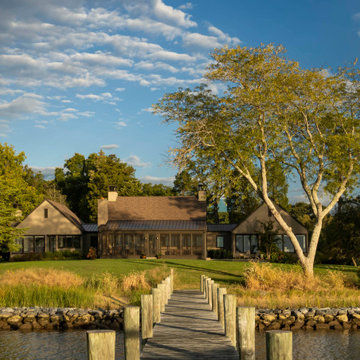
Inspired by the client's desire to design a modern home that blends into its surrounding riverside environment, this residence effortlessly integrates itself with nature. The home’s exterior incorporates horizontal board and batten siding painted a deep, earthy brown, ensuring the structure is softly indiscernible until you are in close proximity.
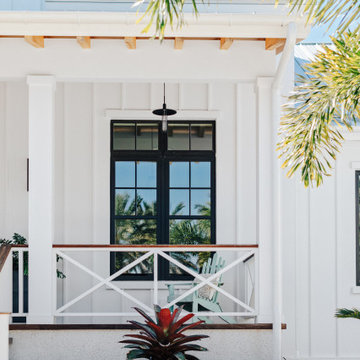
Exterior Front Elevation
Exempel på ett stort maritimt vitt hus i flera nivåer, med tak i metall
Exempel på ett stort maritimt vitt hus i flera nivåer, med tak i metall
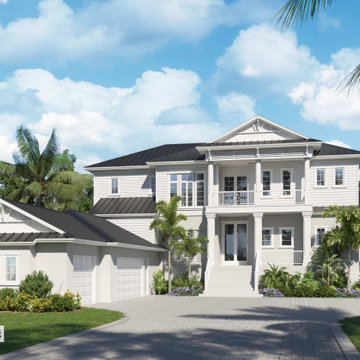
Coastal home design with a contemporary feel.
Inspiration för ett mellanstort maritimt vitt hus, med två våningar, blandad fasad, valmat tak och tak i metall
Inspiration för ett mellanstort maritimt vitt hus, med två våningar, blandad fasad, valmat tak och tak i metall
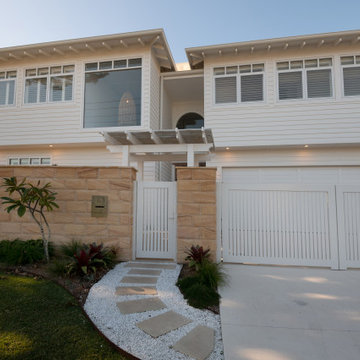
The brief for this beachfront renovation was to use the bones and keep the theme of the existing weatherboard beach house and convert it into a modern light-filled coastal home that maximised the beach vistas.
Part of the brief was to add another story with a master bedroom, ensuite and a private balcony with views over the beach. The original cottage was located forward of the erosion line, so with the help of Northrop Engineers we cantilevered the bedroom over the coastal erosion line to create the new master bedroom with the view.
We added a new double garage and double-height entry foyer with a picture frame window, framing the feature pendant lighting and washing the entry with natural light. In the main living are we used large expanses of glass which captured the views, provided ventilation, and washed the space with natural light. Upstairs we added two bedrooms with raked ceilings, ensuites, walk-in-robes and private access to the outdoors.
The facade is a classic beach house with white weatherboards and a Colorbond roof and the use of sandstone blended in with the natural environment. The pavilion style mimics a classic beach house.
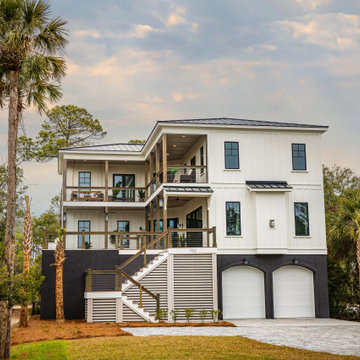
Idéer för att renovera ett stort maritimt vitt hus, med tre eller fler plan, tak i metall och valmat tak
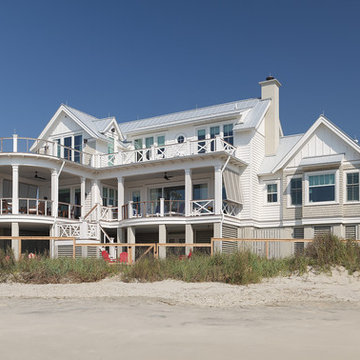
Elevated, family-friendly beach house on Sullivan's Island with double circular porches, cedar shake siding, and views from every room.
Inspiration för ett stort maritimt beige hus, med tre eller fler plan, blandad fasad, sadeltak och tak i metall
Inspiration för ett stort maritimt beige hus, med tre eller fler plan, blandad fasad, sadeltak och tak i metall
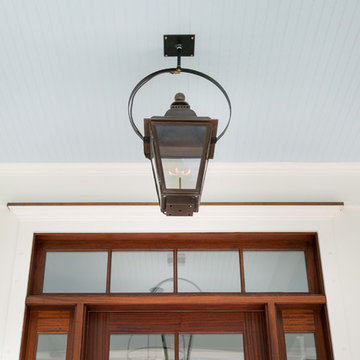
Maritim inredning av ett litet vitt hus, med två våningar, fiberplattor i betong, sadeltak och tak i metall
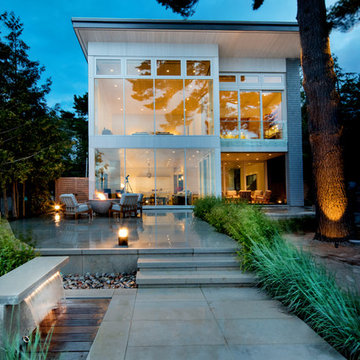
Exempel på ett mellanstort maritimt vitt hus, med två våningar, platt tak och tak i metall
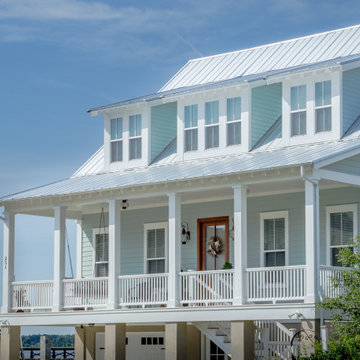
Coastal home with large covered porches, dormers, and standing seam metal roof.
Idéer för att renovera ett maritimt grönt hus, med två våningar, fiberplattor i betong, sadeltak och tak i metall
Idéer för att renovera ett maritimt grönt hus, med två våningar, fiberplattor i betong, sadeltak och tak i metall
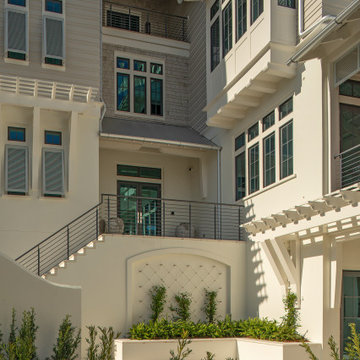
Bild på ett maritimt grått hus, med blandad fasad, sadeltak och tak i metall
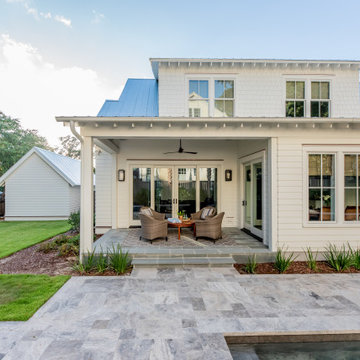
Charming Lowcountry farmhouse style home in the heart of Old Village, Mt. Pleasant. This home features 4 bedroom, 4.5 baths, pool and outdoor entertaining area, a separate garage and golf cart garage.
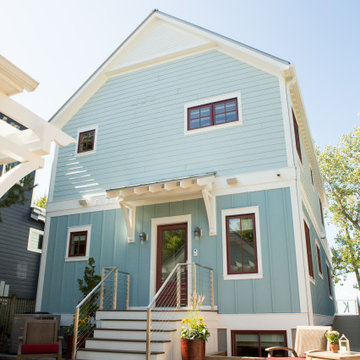
Maritim inredning av ett mellanstort blått hus, med två våningar, fiberplattor i betong, sadeltak och tak i metall
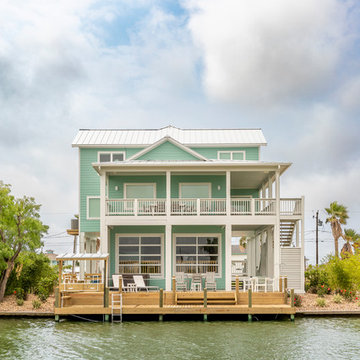
After losing their Rockport, Texas vacation home during Hurricane Harvey, this San Antonio couple made the difficult decision to rebuild. To reflect their easy-going nature, the family wanted to focus on relaxation and fun colors. On the ground floor there is a ramp to the amazing outdoor entertainment area with a kitchen, flat-screen TV, oversized island with barstools, glass garage doors and a great view of the canal!
A stairwell leads up to second and main floor where sliding glass doors open to a stunning living room with a double-sided fireplace. Wood-look, plank tile floors are a practical element and add to the coastal feel. The spacious, open concept continues into the kitchen, dining area and game room, and the powder bath with the Airstream barndoor adds a fun, “found” flair.
The two main bedrooms and private bath rooms, as well as the custom-built bunk room, are found on the third floor. Hidden nightstands on the bottom bunks are a special, functional feature, and a stunning glass tile wet bar with “live edge” shelves displays family mementos.
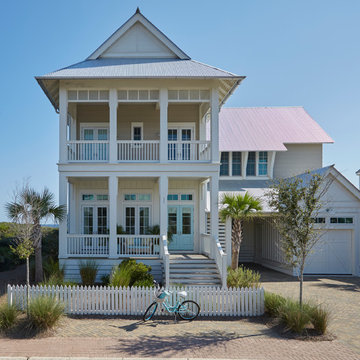
Inredning av ett maritimt beige hus, med två våningar, blandad fasad, sadeltak och tak i metall
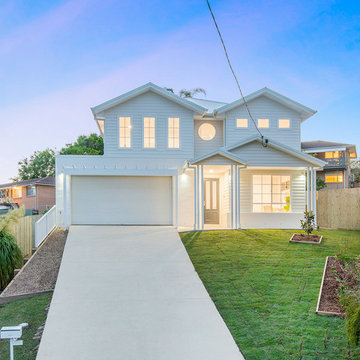
This home was built as an investment project for some valued clients who wanted to create a traditional looking home with contemporary design touches that would suit a family today. Built in an inner Brisbane city suburb, this home needed to appeal to a discerning market who require quality finishes and a thoughtful floor plan.
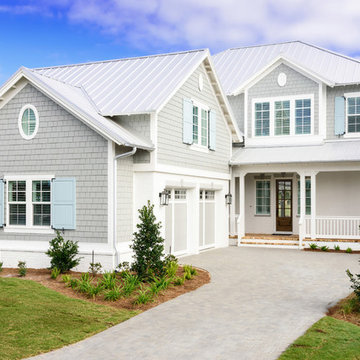
Discover Glenn Layton Homes' coastal style homes in Atlantic Beach Country Club, a beautiful custom home community, located in Atlantic Beach, Florida.
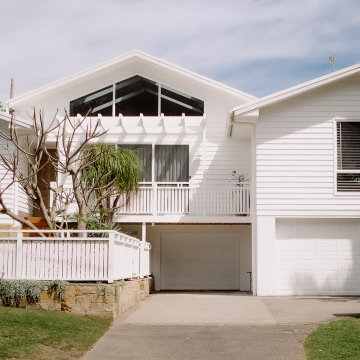
Bild på ett stort maritimt vitt hus, med två våningar, fiberplattor i betong, sadeltak och tak i metall
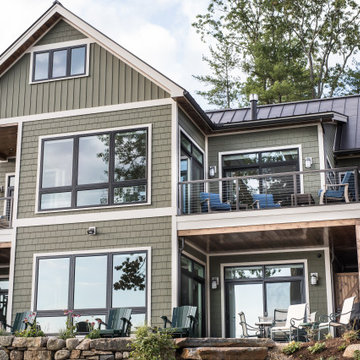
Idéer för stora maritima gröna hus, med två våningar, vinylfasad, sadeltak och tak i metall
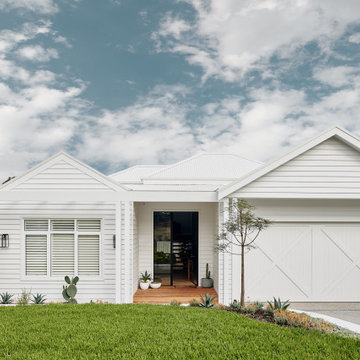
Idéer för ett stort maritimt vitt hus, med två våningar, fiberplattor i betong, sadeltak och tak i metall
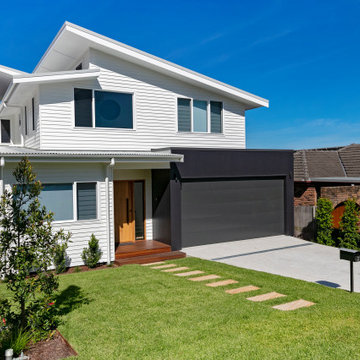
Exempel på ett mellanstort maritimt vitt hus, med två våningar, pulpettak och tak i metall
2 352 foton på maritimt hus, med tak i metall
7