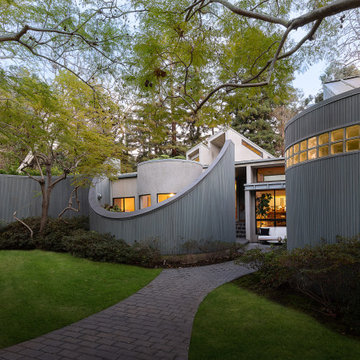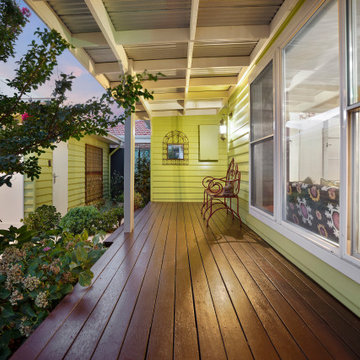93 foton på eklektiskt hus
Sortera efter:
Budget
Sortera efter:Populärt i dag
21 - 40 av 93 foton
Artikel 1 av 3
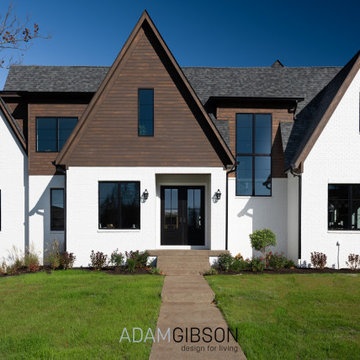
Inspired by a photo of a Tennessee home, the clients requested that it be used as inspiration but wanted something considerably larger.
Idéer för att renovera ett mycket stort eklektiskt vitt hus, med två våningar, tegel, sadeltak och tak i shingel
Idéer för att renovera ett mycket stort eklektiskt vitt hus, med två våningar, tegel, sadeltak och tak i shingel

The ShopBoxes grew from a homeowner’s wish to craft a small complex of living spaces on a large wooded lot. Smash designed two structures for living and working, each built by the crafty, hands-on homeowner. Balancing a need for modern quality with a human touch, the sharp geometry of the structures contrasts with warmer and handmade materials and finishes, applied directly by the homeowner/builder. The result blends two aesthetics into very dynamic spaces, staked out as individual sculptures in a private park.
Design by Smash Design Build and Owner (private)
Construction by Owner (private)
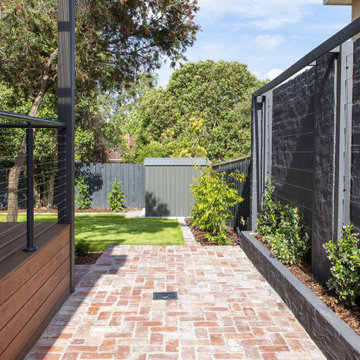
Photo by: Van Der Post
Foto på ett stort eklektiskt grått hus, med två våningar, blandad fasad, platt tak och tak i metall
Foto på ett stort eklektiskt grått hus, med två våningar, blandad fasad, platt tak och tak i metall

photographer Emma Cross
Bild på ett mellanstort eklektiskt oranget hus, med allt i ett plan, fiberplattor i betong, platt tak och tak i metall
Bild på ett mellanstort eklektiskt oranget hus, med allt i ett plan, fiberplattor i betong, platt tak och tak i metall
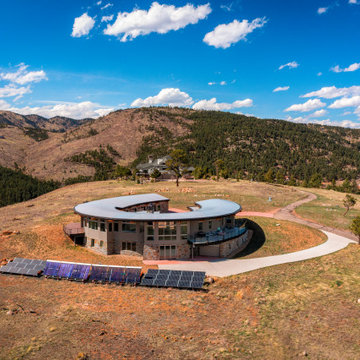
CONTACT CONSTRUCTIVE ALTERNATIVES WHEN YOU’RE READY TO BUILD BETTER IN THE MOUNTAINS!
This one-of-a-kind custom luxury mountain residence applied a high performance green building envelope, and other smart and renewable technologies. In addition to ample living space, the residence includes exquisite car rebuilding and show room facilities. We cut into the top of a mountain side to offer the homeowners 360 degree panoramic views of the Rocky Mountains, Boulder and Denver. We used 12”- 22” R-40+ battered foundation walls, 8” engineered LSL FSC lumber throughout, and an elliptical and radial building design.
We also installed a 12 kW solar PV power system with a battery back-up. While the homeowners remain connected to the grid, their meter has yet to move forward.
We used ICF forms for fire and wind resistance while taking advantage of their incredible insulating and customizing properties. ICFs are the perfect choice when avoiding square corners is desired at all costs. The solar thermal collectors you see out front were integrated with geothermal and HRV/ERV ventilation and environmental control systems. By designing this kind of in-floor heating and cooling system it keeps the ambient temperatures inside this stunning home comfortable and healthy year round.
Check out some of the images we captured during the beginning, middle, and completion of this unique and eclectic Sunshine Canyon 8,000 square foot Net-Zero Luxury Home.
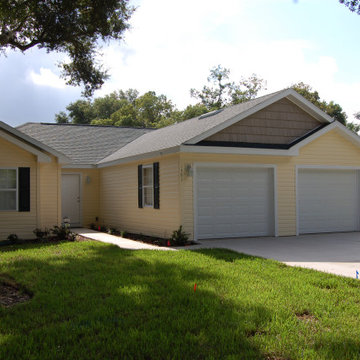
Exempel på ett mellanstort eklektiskt gult hus, med allt i ett plan, vinylfasad, valmat tak och tak i shingel
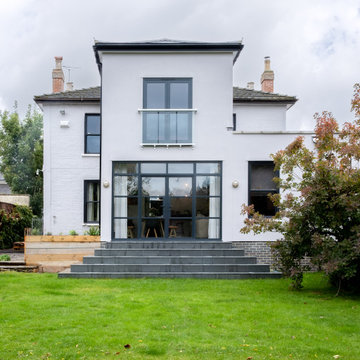
When they briefed us on this two-storey 85 m2 extension to their beautifully-proportioned Regency villa, our clients envisioned a clean, modern take on its traditional, heritage framework with an open, light-filled lounge/dining/kitchen plan topped by a new master bedroom.
Simply opening the front door of the Edwardian-style façade unveils a dramatic surprise: a traditional hallway freshened up by a little lick of paint leading to a sumptuous lounge and dining area enveloped in crisp white walls and floor-to-ceiling glazing that spans the rear and side façades and looks out to the sumptuous garden, its century-old weeping willow and oh-so-pretty Virginia Creepers. The result is an eclectic mix of old and new. All in all a vibrant home full of the owners personalities. Come on in!
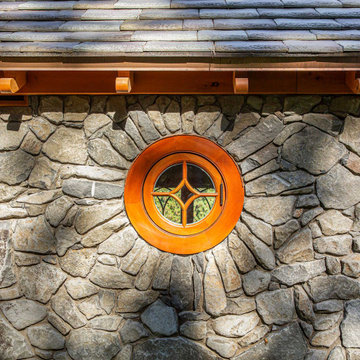
Operable custom round window at the Hobbit House at Dragonfly Knoll.
Idéer för eklektiska grå stenhus, med allt i ett plan, sadeltak och tak med takplattor
Idéer för eklektiska grå stenhus, med allt i ett plan, sadeltak och tak med takplattor
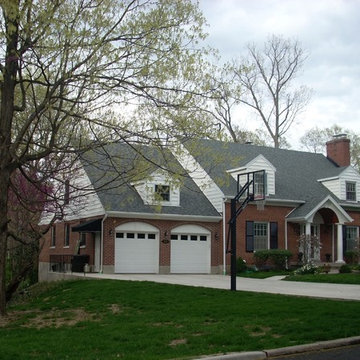
Idéer för ett stort eklektiskt hus, med två våningar, tegel, sadeltak och tak i shingel
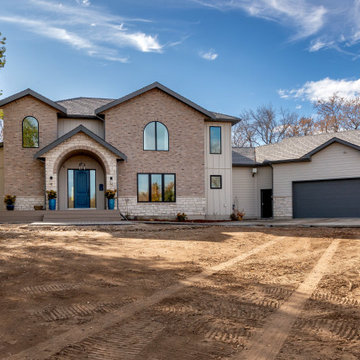
Inredning av ett eklektiskt mellanstort beige hus, med två våningar, fiberplattor i betong, sadeltak och tak i shingel
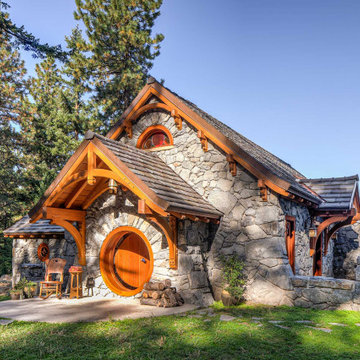
Front entry to the Hobbit House at Dragonfly Knoll with custom designed round door.
Idéer för ett eklektiskt grått stenhus, med allt i ett plan, sadeltak och tak med takplattor
Idéer för ett eklektiskt grått stenhus, med allt i ett plan, sadeltak och tak med takplattor
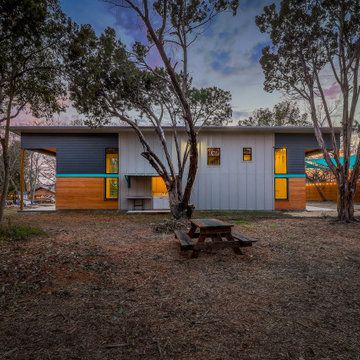
The ShopBoxes grew from a homeowner’s wish to craft a small complex of living spaces on a large wooded lot. Smash designed two structures for living and working, each built by the crafty, hands-on homeowner. Balancing a need for modern quality with a human touch, the sharp geometry of the structures contrasts with warmer and handmade materials and finishes, applied directly by the homeowner/builder. The result blends two aesthetics into very dynamic spaces, staked out as individual sculptures in a private park.
Design by Smash Design Build and Owner (private)
Construction by Owner (private)
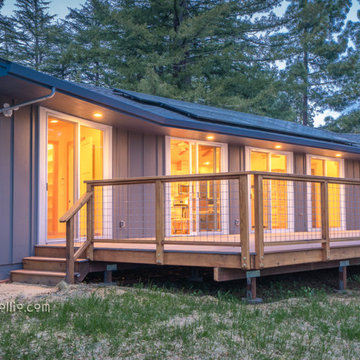
Two Masters Suites, Two Bedroom open floor plan qualifies as an ADU, designer built, solar home makes it's own energy
Idéer för att renovera ett mellanstort eklektiskt grått hus, med allt i ett plan, sadeltak och tak i shingel
Idéer för att renovera ett mellanstort eklektiskt grått hus, med allt i ett plan, sadeltak och tak i shingel
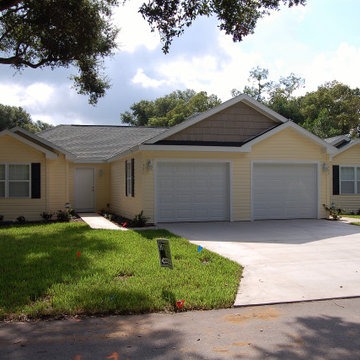
Eklektisk inredning av ett mellanstort gult hus, med vinylfasad, valmat tak, tak i shingel och allt i ett plan
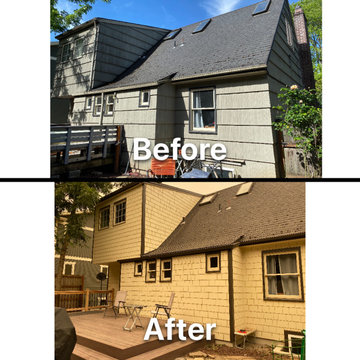
The window trims and outside corner boards are James Hardie 5/4 rustic trim boards. The after picture appears more yellow because of smoke it was taken during wildfire that broke out in Summer 2020.
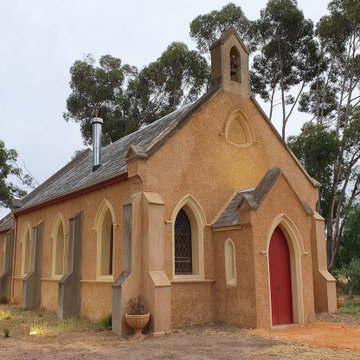
Photo: SG2 design
Inspiration för ett mellanstort eklektiskt beige hus, med två våningar, stuckatur, sadeltak och tak med takplattor
Inspiration för ett mellanstort eklektiskt beige hus, med två våningar, stuckatur, sadeltak och tak med takplattor
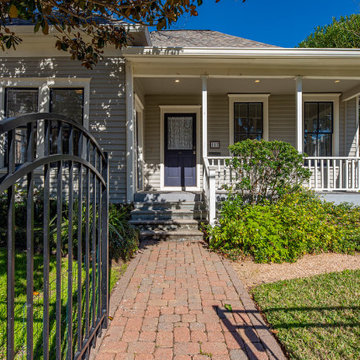
Gated entry to yard and welcoming porch.
Exempel på ett mellanstort eklektiskt grått hus, med allt i ett plan och tak i shingel
Exempel på ett mellanstort eklektiskt grått hus, med allt i ett plan och tak i shingel
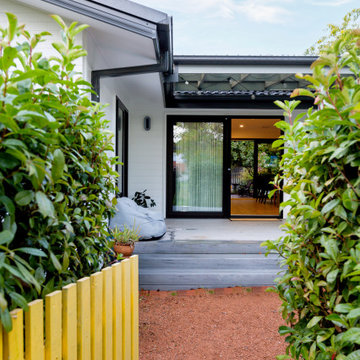
Eklektisk inredning av ett mellanstort vitt flerfamiljshus, med allt i ett plan, tegel och tak i metall
93 foton på eklektiskt hus
2
