266 foton på eklektiskt kök, med rött stänkskydd
Sortera efter:
Budget
Sortera efter:Populärt i dag
1 - 20 av 266 foton
Artikel 1 av 3

click here to see BEFORE photos / AFTER photos
Idéer för mellanstora eklektiska kök, med en rustik diskho, bänkskiva i kvarts, rött stänkskydd, rostfria vitvaror, mellanmörkt trägolv, en köksö, luckor med infälld panel och beige skåp
Idéer för mellanstora eklektiska kök, med en rustik diskho, bänkskiva i kvarts, rött stänkskydd, rostfria vitvaror, mellanmörkt trägolv, en köksö, luckor med infälld panel och beige skåp

Formerly a galley style with L-Shaped peninsula - redesigned with island, bar seating and useable prep space.
Bild på ett litet eklektiskt vit vitt kök, med en undermonterad diskho, skåp i shakerstil, vita skåp, bänkskiva i kvartsit, rött stänkskydd, stänkskydd i tegel, rostfria vitvaror, mörkt trägolv, en köksö och brunt golv
Bild på ett litet eklektiskt vit vitt kök, med en undermonterad diskho, skåp i shakerstil, vita skåp, bänkskiva i kvartsit, rött stänkskydd, stänkskydd i tegel, rostfria vitvaror, mörkt trägolv, en köksö och brunt golv
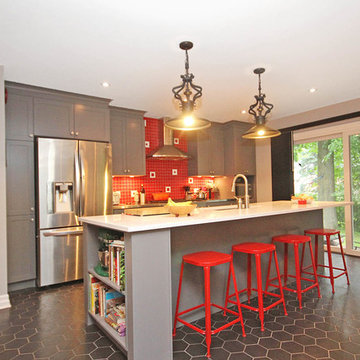
This family of four wanted to open up their compartmentalized floor plan to create a kitchen that would become the center of their entertaining areas. Aesthetically they wanted to incorporate some fun elements into the design with pops of color and unique lighting and flooring selections. Although they wanted to encourage flow between their kitchen, family and dining rooms, they wanted to maintain the formality of the dining room.
A structural wall between the kitchen and living areas required some creative thinking. We were able to eliminate the wall by aligning the structural posts with the posts in the basement. To open up the kitchen space and provide outdoor access, the main staircase was moved to a more central location. Hydronic in-floor heating and a ductless air-conditioning unit provide energy efficient temperature control.
The new layout of the kitchen allows the cook to socialize and interact with family and guests in the family and dining rooms. A desk area was created to separate the dining area, but does not block traffic flow or sight lines. The large island offers plenty of prep space and seats four comfortably. A new eight-foot patio door integrates the outdoor space and doesn’t interfere with the functionality of the kitchen.
The red tile backsplash adds a punch of color that pairs perfectly with the gray cabinets and white quartz countertop. The honeycomb tile pattern is fun and adds unexpected personality to the whole space.

Red and pink Dual Glazed Triangles from Heath Tile as a kitchen backsplash
© Cindy Apple Photography
Inredning av ett eklektiskt mellanstort vit vitt kök, med en undermonterad diskho, skåp i shakerstil, vita skåp, bänkskiva i kvarts, rött stänkskydd, stänkskydd i keramik, vita vitvaror, mellanmörkt trägolv och en halv köksö
Inredning av ett eklektiskt mellanstort vit vitt kök, med en undermonterad diskho, skåp i shakerstil, vita skåp, bänkskiva i kvarts, rött stänkskydd, stänkskydd i keramik, vita vitvaror, mellanmörkt trägolv och en halv köksö
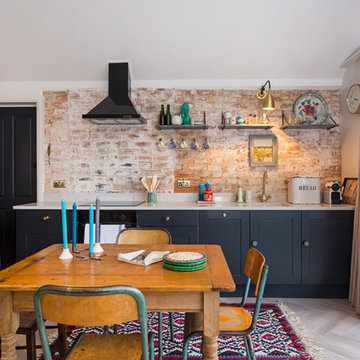
Richard Gadsby Photography
Idéer för eklektiska linjära kök och matrum, med skåp i shakerstil, blå skåp, rött stänkskydd, stänkskydd i tegel, svarta vitvaror, ljust trägolv och beiget golv
Idéer för eklektiska linjära kök och matrum, med skåp i shakerstil, blå skåp, rött stänkskydd, stänkskydd i tegel, svarta vitvaror, ljust trägolv och beiget golv

Happy House Architecture & Design
Кутенков Александр
Кутенкова Ирина
Фотограф Виталий Иванов
Inspiration för små eklektiska brunt kök, med en undermonterad diskho, luckor med lamellpanel, blå skåp, träbänkskiva, rött stänkskydd, stänkskydd i tegel, svarta vitvaror, korkgolv och beiget golv
Inspiration för små eklektiska brunt kök, med en undermonterad diskho, luckor med lamellpanel, blå skåp, träbänkskiva, rött stänkskydd, stänkskydd i tegel, svarta vitvaror, korkgolv och beiget golv
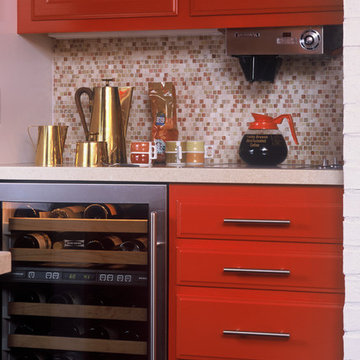
Eklektisk inredning av ett mellanstort l-kök, med en nedsänkt diskho, luckor med upphöjd panel, röda skåp, träbänkskiva, rött stänkskydd, stänkskydd i mosaik, rostfria vitvaror och en köksö
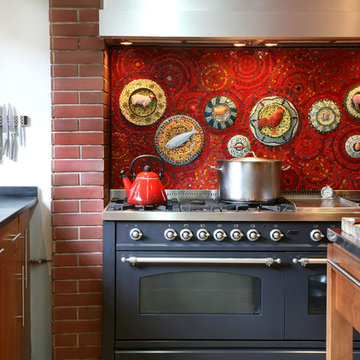
sally chance
mosaic by JANE DU RAND
Inredning av ett eklektiskt kök, med rött stänkskydd och svarta vitvaror
Inredning av ett eklektiskt kök, med rött stänkskydd och svarta vitvaror
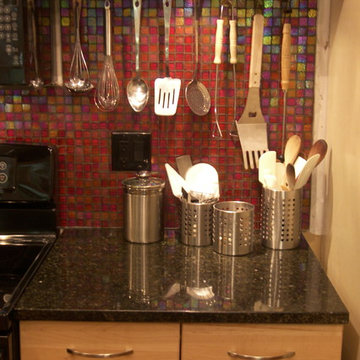
Robert M. Seel, AIA
Exempel på ett litet eklektiskt kök, med en undermonterad diskho, luckor med infälld panel, skåp i ljust trä, granitbänkskiva, rött stänkskydd, stänkskydd i glaskakel, svarta vitvaror, laminatgolv och en köksö
Exempel på ett litet eklektiskt kök, med en undermonterad diskho, luckor med infälld panel, skåp i ljust trä, granitbänkskiva, rött stänkskydd, stänkskydd i glaskakel, svarta vitvaror, laminatgolv och en köksö
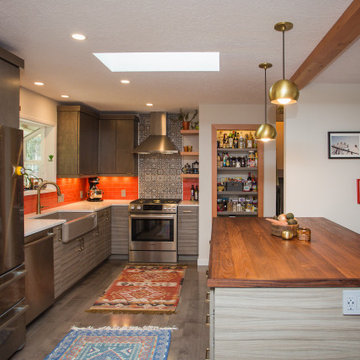
Inspiration för ett mellanstort eklektiskt vit vitt kök, med en rustik diskho, släta luckor, skåp i mellenmörkt trä, bänkskiva i kvarts, rött stänkskydd, stänkskydd i tunnelbanekakel, rostfria vitvaror, mellanmörkt trägolv, en köksö och brunt golv
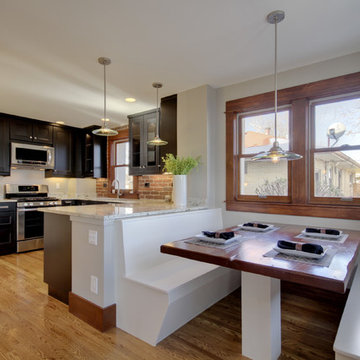
Bumped out the back of the house to add a breakfast nook and pantry area. Table and built-in benches custom built in our shop
Inspiration för ett mellanstort eklektiskt kök och matrum, med rostfria vitvaror, ljust trägolv, brunt golv, skåp i shakerstil, skåp i mörkt trä, rött stänkskydd, stänkskydd i tegel och en halv köksö
Inspiration för ett mellanstort eklektiskt kök och matrum, med rostfria vitvaror, ljust trägolv, brunt golv, skåp i shakerstil, skåp i mörkt trä, rött stänkskydd, stänkskydd i tegel och en halv köksö

Хозяйка с дизайнером решили сделать кухню яркой и эффектной, в цвете марсала. На стене — офорт Эрнста Неизвестного с дарственной надписью на лицевой стороне: «Мише от Эрнста. Брусиловскому от Неизвестного с любовью, 1968 год.» (картина была подарена хозяевам Мишей Брусиловским).
Офорт «Моя Москва», авторы Юрий Гордон и Хезер Хермит.
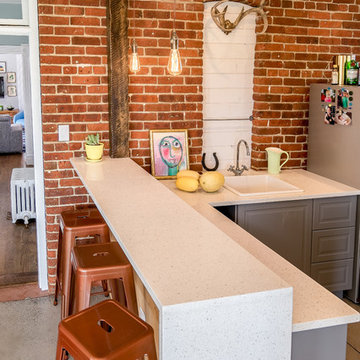
Idéer för att renovera ett mellanstort eklektiskt kök, med en nedsänkt diskho, luckor med upphöjd panel, grå skåp, bänkskiva i kvarts, rött stänkskydd, stänkskydd i tegel, rostfria vitvaror, betonggolv, en halv köksö och grått golv
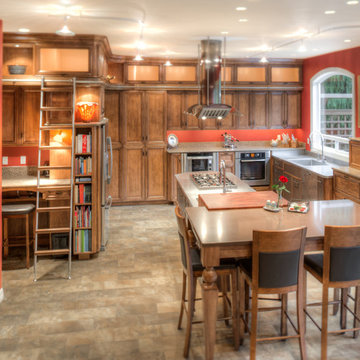
Two cooks truly can share the cooking while chatting! Before the island was cramped without side controls. Cabinets now extend to the 10'-tall ceilings. A 32'-long track provides the library ladder plenty of "roam" and access to the display cabinets and upper levels of the pantry and wall cabinets. The bar-height table at the end of the island serves as a homework station and supports ambitious projects needing plenty of counter space. The 7"-thick, jatoba butcher block (www.carvermaui.com) suits the quite tall husband perfectly!
Photo: William Feemster
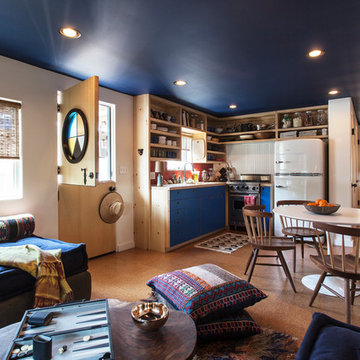
Spencer Lowell
Inspiration för ett eklektiskt kök och matrum, med en undermonterad diskho, träbänkskiva, rött stänkskydd, stänkskydd i keramik och korkgolv
Inspiration för ett eklektiskt kök och matrum, med en undermonterad diskho, träbänkskiva, rött stänkskydd, stänkskydd i keramik och korkgolv
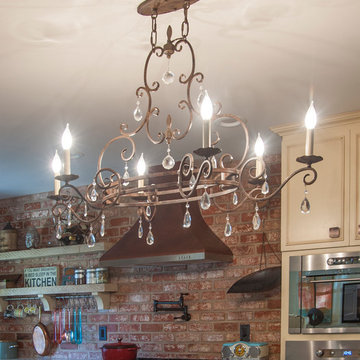
click here to see BEFORE photos / AFTER photos http://ayeletdesigns.com/sunnyvale17/
Photos credit to Arnona Oren Photography

Кухня от ИКЕА. В предыдущей квартире у хозяйки была кухня именно этого бренда, она привыкла к ней и хотела оформить здесь точно такую же. Розовая глянцевая плитка на фартуке выгодно контрастирует с кухонными фасадами.
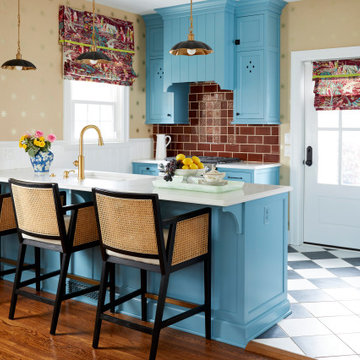
Complete gut and redesign of the entire first floor, including a floor plan modification of the Kitchen, Foyer, and Dining rooms. Bespoke kitchen cabinetry design, built-in carpentry design, and furniture, window treatments, wallpaper, and lighting updates throughout. Bathroom design including custom carpentry, and updated plumbing, lighting, wallpaper, and accessories.
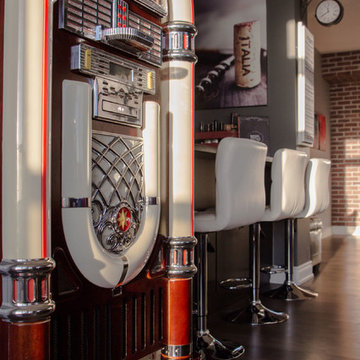
Condo Kitchen Counter showcasing breakfast bar and Jukebox
Eklektisk inredning av ett svart svart u-kök, med en dubbel diskho, skåp i shakerstil, skåp i mörkt trä, granitbänkskiva, rött stänkskydd, glaspanel som stänkskydd, rostfria vitvaror, laminatgolv och grått golv
Eklektisk inredning av ett svart svart u-kök, med en dubbel diskho, skåp i shakerstil, skåp i mörkt trä, granitbänkskiva, rött stänkskydd, glaspanel som stänkskydd, rostfria vitvaror, laminatgolv och grått golv
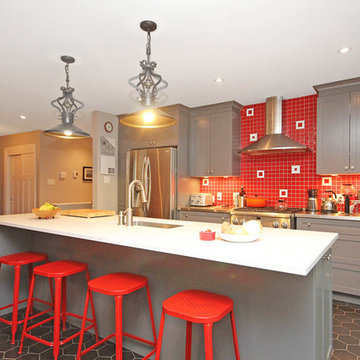
This family of four wanted to open up their compartmentalized floor plan to create a kitchen that would become the center of their entertaining areas. Aesthetically they wanted to incorporate some fun elements into the design with pops of color and unique lighting and flooring selections. Although they wanted to encourage flow between their kitchen, family and dining rooms, they wanted to maintain the formality of the dining room.
A structural wall between the kitchen and living areas required some creative thinking. We were able to eliminate the wall by aligning the structural posts with the posts in the basement. To open up the kitchen space and provide outdoor access, the main staircase was moved to a more central location. Hydronic in-floor heating and a ductless air-conditioning unit provide energy efficient temperature control.
The new layout of the kitchen allows the cook to socialize and interact with family and guests in the family and dining rooms. A desk area was created to separate the dining area, but does not block traffic flow or sight lines. The large island offers plenty of prep space and seats four comfortably. A new eight-foot patio door integrates the outdoor space and doesn’t interfere with the functionality of the kitchen.
The red tile backsplash adds a punch of color that pairs perfectly with the gray cabinets and white quartz countertop. The honeycomb tile pattern is fun and adds unexpected personality to the whole space.
266 foton på eklektiskt kök, med rött stänkskydd
1