281 foton på eklektiskt kök, med travertin golv
Sortera efter:
Budget
Sortera efter:Populärt i dag
121 - 140 av 281 foton
Artikel 1 av 3
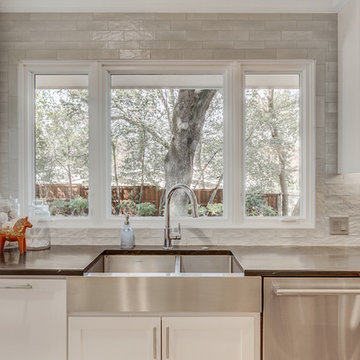
Norman & Young
Eklektisk inredning av ett stort svart svart kök, med en rustik diskho, skåp i shakerstil, vita skåp, bänkskiva i täljsten, grått stänkskydd, stänkskydd i keramik, rostfria vitvaror, travertin golv, en köksö och beiget golv
Eklektisk inredning av ett stort svart svart kök, med en rustik diskho, skåp i shakerstil, vita skåp, bänkskiva i täljsten, grått stänkskydd, stänkskydd i keramik, rostfria vitvaror, travertin golv, en köksö och beiget golv
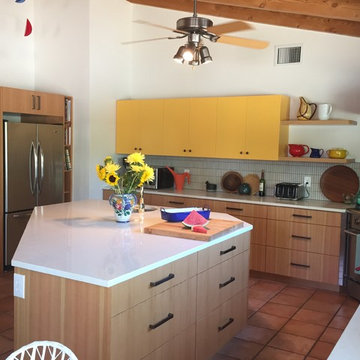
Eklektisk inredning av ett mellanstort kök, med en undermonterad diskho, släta luckor, gula skåp, bänkskiva i kvarts, grått stänkskydd, stänkskydd i stickkakel, rostfria vitvaror, travertin golv, en köksö och brunt golv
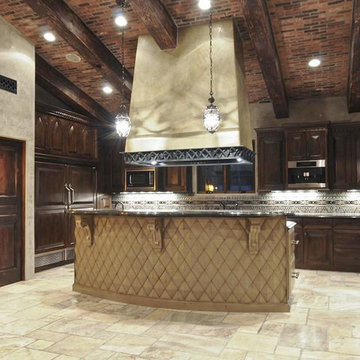
Idéer för att renovera ett stort eklektiskt kök, med en rustik diskho, luckor med upphöjd panel, skåp i mörkt trä, granitbänkskiva, flerfärgad stänkskydd, integrerade vitvaror, travertin golv och en köksö
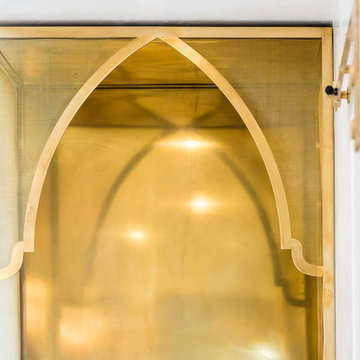
Kurt Lischka
Inspiration för mellanstora eklektiska kök, med en undermonterad diskho, skåp i shakerstil, skåp i ljust trä, marmorbänkskiva, vitt stänkskydd, stänkskydd i marmor, rostfria vitvaror, travertin golv, flera köksöar och beiget golv
Inspiration för mellanstora eklektiska kök, med en undermonterad diskho, skåp i shakerstil, skåp i ljust trä, marmorbänkskiva, vitt stänkskydd, stänkskydd i marmor, rostfria vitvaror, travertin golv, flera köksöar och beiget golv
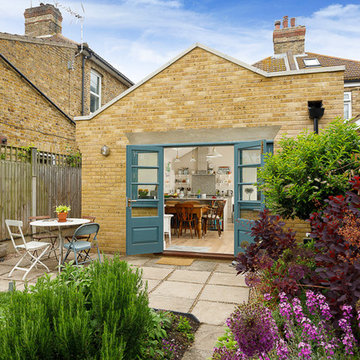
French doors which lead out to patio area in garden.
Photography by Chris Kemp.
Idéer för ett stort eklektiskt grå kök, med en rustik diskho, skåp i shakerstil, beige skåp, granitbänkskiva, grått stänkskydd, stänkskydd i sten, rostfria vitvaror, travertin golv och beiget golv
Idéer för ett stort eklektiskt grå kök, med en rustik diskho, skåp i shakerstil, beige skåp, granitbänkskiva, grått stänkskydd, stänkskydd i sten, rostfria vitvaror, travertin golv och beiget golv
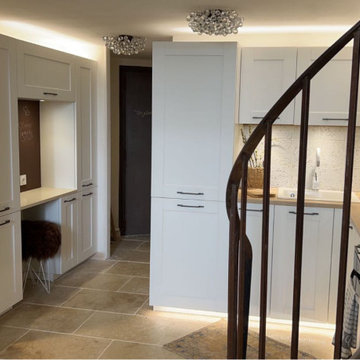
AFTER
Our apartment renovation in the South of France. A small 1970's apartment (49 meters square / 527 sf). We completely gutted it, updated the electrical insulated the walls, added an A/C, moved one wall to allow for the very small bathroom to be slightly bigger, Used travertine floors, new kitchen by SooCooc in Bezier. all of this during COVID where Americans could not travel to France. Our contractor was on his own. We love our place. It feels magical. There are still little tweaks like added storage because this place is so tiny. See more pictures on INSTAGRAM: pisces2_21
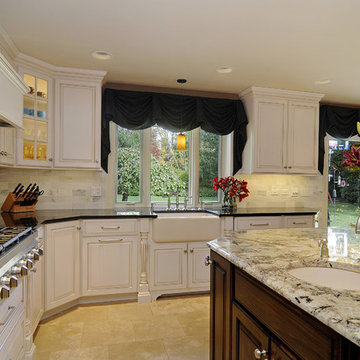
The kitchen renovation in this Northbrook, IL residence included taking down the wall between the family room and the kitchen, opening the space up and making room for a larger kitchen and eating area. Muti color cabinets and counter tops add beauty and visual interest. Custom window treatments and furnishings finish this lovely kitchen design.
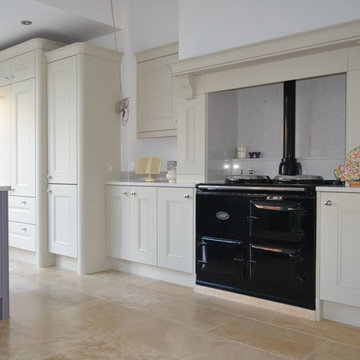
The oak doors, painted in neutral tones of Edwardian White and Heather, look light and fresh and help add a sense of calm in this late Victorian / early Edwardian kitchen.
Photographed by Steve Green, DesignWorks
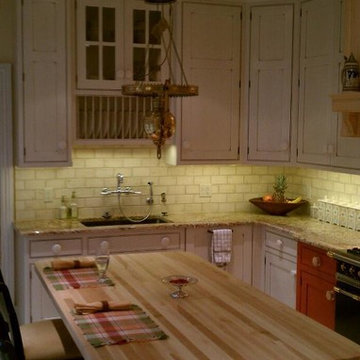
Inspiration för avskilda, mellanstora eklektiska u-kök, med en undermonterad diskho, luckor med profilerade fronter, röda skåp, träbänkskiva, beige stänkskydd, stänkskydd i tunnelbanekakel, svarta vitvaror och travertin golv
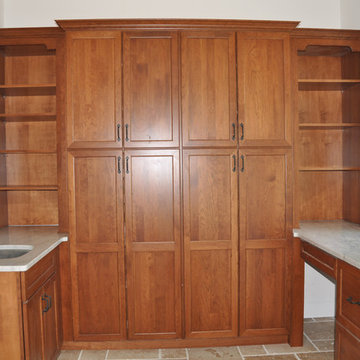
Eklektisk inredning av ett kök, med luckor med upphöjd panel, skåp i mellenmörkt trä, granitbänkskiva, beige stänkskydd, stänkskydd i stenkakel, integrerade vitvaror, travertin golv och en köksö
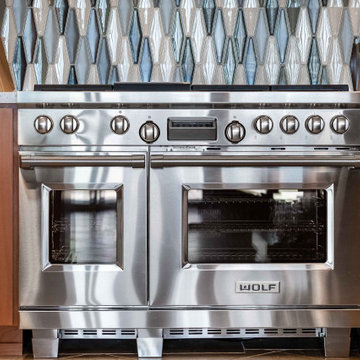
Pairing their love of Mid-Century Modern design and collecting with the enjoyment they get out of entertaining at home, this client’s kitchen remodel in Linda Vista hit all the right notes.
Set atop a hillside with sweeping views of the city below, the first priority in this remodel was to open up the kitchen space to take full advantage of the view and create a seamless transition between the kitchen, dining room, and outdoor living space. A primary wall was removed and a custom peninsula/bar area was created to house the client’s extensive collection of glassware and bar essentials on a sleek shelving unit suspended from the ceiling and wrapped around the base of the peninsula.
Light wood cabinetry with a retro feel was selected and provided the perfect complement to the unique backsplash which extended the entire length of the kitchen, arranged to create a distinct ombre effect that concentrated behind the Wolf range.
Subtle brass fixtures and pulls completed the look while panels on the built in refrigerator created a consistent flow to the cabinetry.
Additionally, a frosted glass sliding door off of the kitchen disguises a dedicated laundry room full of custom finishes. Raised built-in cabinetry houses the washer and dryer to put everything at eye level, while custom sliding shelves that can be hidden when not in use lessen the need for bending and lifting heavy loads of laundry. Other features include built-in laundry sorter and extensive storage.
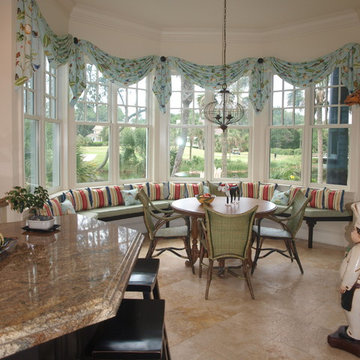
Idéer för ett stort eklektiskt kök, med en dubbel diskho, luckor med upphöjd panel, beige skåp, granitbänkskiva, brunt stänkskydd, stänkskydd i sten, rostfria vitvaror, travertin golv och en köksö
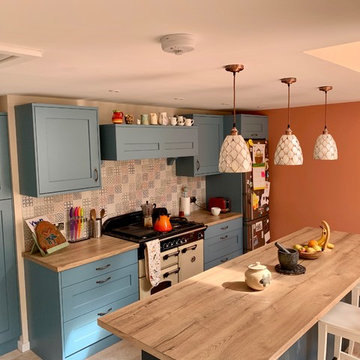
This space is an organised and packed full of storage. Clearing the sides without leaving the space felling stark and empty.
Idéer för mellanstora eklektiska kök, med skåp i shakerstil, blå skåp, laminatbänkskiva, flerfärgad stänkskydd, stänkskydd i keramik, travertin golv och en köksö
Idéer för mellanstora eklektiska kök, med skåp i shakerstil, blå skåp, laminatbänkskiva, flerfärgad stänkskydd, stänkskydd i keramik, travertin golv och en köksö
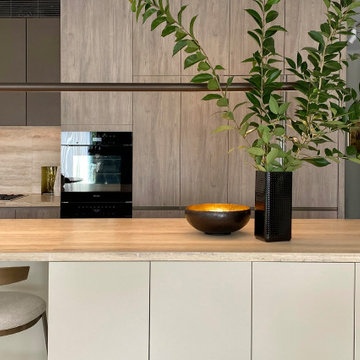
Massimo Interiors was engaged to style the interiors of this contemporary Brighton project, for a professional and polished end-result. When styling, my job is to interpret a client’s brief, and come up with ideas and creative concepts for the shoot. The aim was to keep it inviting and warm.
Blessed with a keen eye for aesthetics and details, I was able to successfully capture the best features, angles, and overall atmosphere of this newly built property.
With a knack for bringing a shot to life, I enjoy arranging objects, furniture and products to tell a story, what props to add and what to take away. I make sure that the composition is as complete as possible; that includes art, accessories, textiles and that finishing layer. Here, the introduction of soft finishes, textures, gold accents and rich merlot tones, are a welcome juxtaposition to the hard surfaces.
Sometimes it can be very different how things read on camera versus how they read in real life. I think a lot of finished projects can often feel bare if you don’t have things like books, textiles, objects, and my absolute favourite, fresh flowers.
I am very adept at working closely with photographers to get the right shot, yet I control most of the styling, and let the photographer focus on getting the shot. Despite the intricate logistics behind the scenes, not only on shoot days but also those prep days and return days too, the final photos are a testament to creativity and hard work.
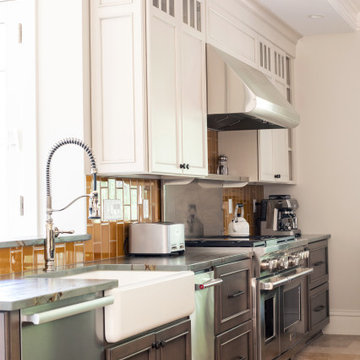
This is a kitchen full of personality and warmth. The taupe and earth tones in this space bring the colors from the outdoors in. It is an inviting space to enjoy everyday.
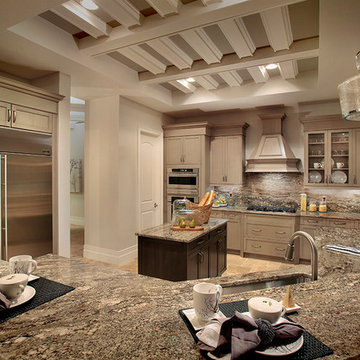
Exempel på ett stort eklektiskt kök, med en undermonterad diskho, skåp i shakerstil, grå skåp, granitbänkskiva, beige stänkskydd, rostfria vitvaror, travertin golv och flera köksöar
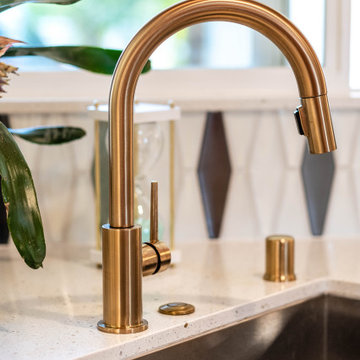
Pairing their love of Mid-Century Modern design and collecting with the enjoyment they get out of entertaining at home, this client’s kitchen remodel in Linda Vista hit all the right notes.
Set atop a hillside with sweeping views of the city below, the first priority in this remodel was to open up the kitchen space to take full advantage of the view and create a seamless transition between the kitchen, dining room, and outdoor living space. A primary wall was removed and a custom peninsula/bar area was created to house the client’s extensive collection of glassware and bar essentials on a sleek shelving unit suspended from the ceiling and wrapped around the base of the peninsula.
Light wood cabinetry with a retro feel was selected and provided the perfect complement to the unique backsplash which extended the entire length of the kitchen, arranged to create a distinct ombre effect that concentrated behind the Wolf range.
Subtle brass fixtures and pulls completed the look while panels on the built in refrigerator created a consistent flow to the cabinetry.
Additionally, a frosted glass sliding door off of the kitchen disguises a dedicated laundry room full of custom finishes. Raised built-in cabinetry houses the washer and dryer to put everything at eye level, while custom sliding shelves that can be hidden when not in use lessen the need for bending and lifting heavy loads of laundry. Other features include built-in laundry sorter and extensive storage.
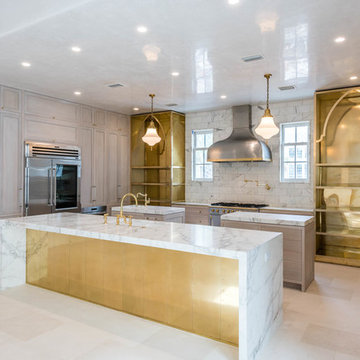
Kurt Lischka, Molly Parker
Inredning av ett eklektiskt mellanstort kök, med en undermonterad diskho, skåp i shakerstil, skåp i ljust trä, marmorbänkskiva, vitt stänkskydd, stänkskydd i marmor, rostfria vitvaror, travertin golv, flera köksöar och beiget golv
Inredning av ett eklektiskt mellanstort kök, med en undermonterad diskho, skåp i shakerstil, skåp i ljust trä, marmorbänkskiva, vitt stänkskydd, stänkskydd i marmor, rostfria vitvaror, travertin golv, flera köksöar och beiget golv
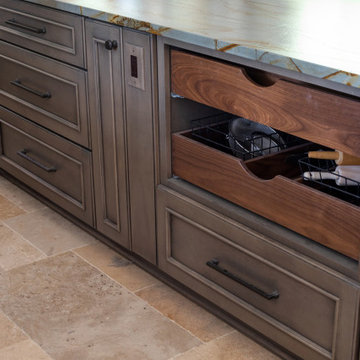
This is a kitchen full of personality and warmth. The taupe and earth tones in this space bring the colors from the outdoors in. It is an inviting space to enjoy everyday.
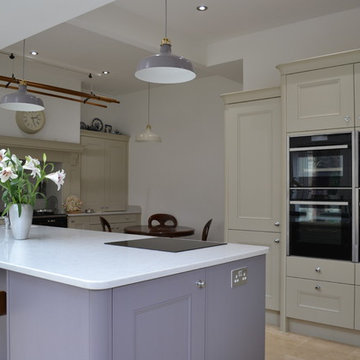
The compact housing of integrated Neff appliances - consisting of Slide & Hide Oven, Compact Steam Oven, Microwave, Warming-Drawer and Coffee Machine – provides a modern ergonomic design feature.
Photographed by Steve Green, DesignWorks
281 foton på eklektiskt kök, med travertin golv
7