281 foton på eklektiskt kök, med travertin golv
Sortera efter:
Budget
Sortera efter:Populärt i dag
161 - 180 av 281 foton
Artikel 1 av 3
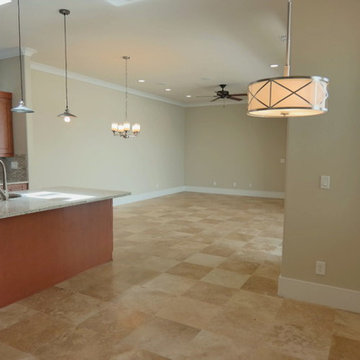
Causal dining attached to the kitchen perfect for quick meals or homework.
Idéer för ett stort eklektiskt kök, med en enkel diskho, skåp i shakerstil, skåp i mellenmörkt trä, granitbänkskiva, beige stänkskydd, glaspanel som stänkskydd, rostfria vitvaror, travertin golv och en köksö
Idéer för ett stort eklektiskt kök, med en enkel diskho, skåp i shakerstil, skåp i mellenmörkt trä, granitbänkskiva, beige stänkskydd, glaspanel som stänkskydd, rostfria vitvaror, travertin golv och en köksö
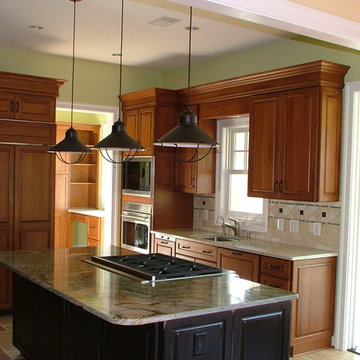
Exempel på ett eklektiskt kök, med granitbänkskiva, beige stänkskydd, stänkskydd i stenkakel, integrerade vitvaror, travertin golv, luckor med upphöjd panel, skåp i mellenmörkt trä och en köksö
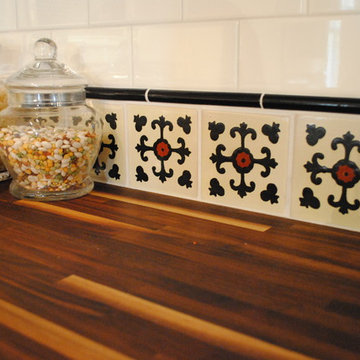
This beautiful kitchen feels warm because of the combination of the light cabinets and backsplash, the stained wood vent hood, and the butcher block countertops. The decorative tile under the vent hood is a simple but effective design feature that brings in some of the modern farmhouse look to this home.
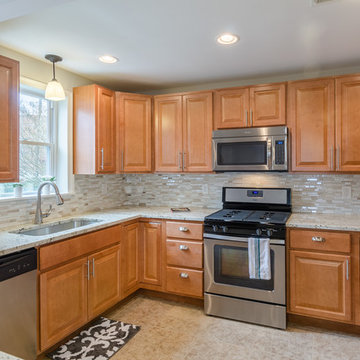
Inspiration för mellanstora eklektiska kök, med en undermonterad diskho, skåp i shakerstil, skåp i mellenmörkt trä, granitbänkskiva, beige stänkskydd, stänkskydd i stenkakel, rostfria vitvaror, travertin golv, en halv köksö och beiget golv
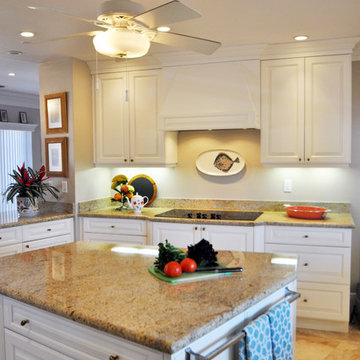
Bild på ett stort eklektiskt kök med öppen planlösning, med en trippel diskho, luckor med upphöjd panel, vita skåp, granitbänkskiva, beige stänkskydd, integrerade vitvaror, travertin golv och en köksö
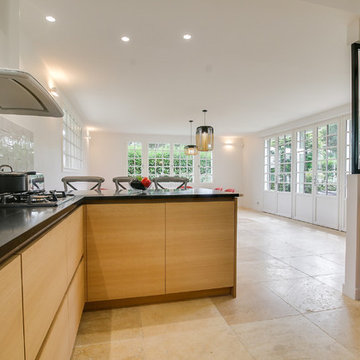
Meero
Idéer för ett stort eklektiskt kök, med en undermonterad diskho, luckor med profilerade fronter, skåp i ljust trä, granitbänkskiva, beige stänkskydd, stänkskydd i terrakottakakel, integrerade vitvaror, travertin golv, en köksö och beiget golv
Idéer för ett stort eklektiskt kök, med en undermonterad diskho, luckor med profilerade fronter, skåp i ljust trä, granitbänkskiva, beige stänkskydd, stänkskydd i terrakottakakel, integrerade vitvaror, travertin golv, en köksö och beiget golv
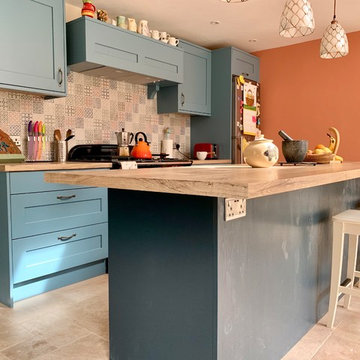
This large island provides a huge amount of workspace without segregating anyone. This also doubles up as a convenient seating area.
Inspiration för mellanstora eklektiska kök, med skåp i shakerstil, blå skåp, laminatbänkskiva, flerfärgad stänkskydd, stänkskydd i keramik, travertin golv och en köksö
Inspiration för mellanstora eklektiska kök, med skåp i shakerstil, blå skåp, laminatbänkskiva, flerfärgad stänkskydd, stänkskydd i keramik, travertin golv och en köksö
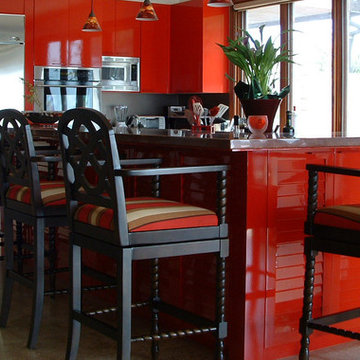
Eklektisk inredning av ett avskilt, mellanstort l-kök, med släta luckor, röda skåp, bänkskiva i kvarts, grått stänkskydd, rostfria vitvaror, travertin golv och en köksö
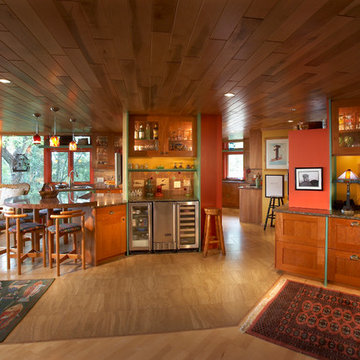
Inspiration för ett mellanstort eklektiskt kök, med en nedsänkt diskho, skåp i shakerstil, skåp i mellenmörkt trä, granitbänkskiva, flerfärgad stänkskydd, stänkskydd i tegel, rostfria vitvaror, travertin golv, en köksö och beiget golv
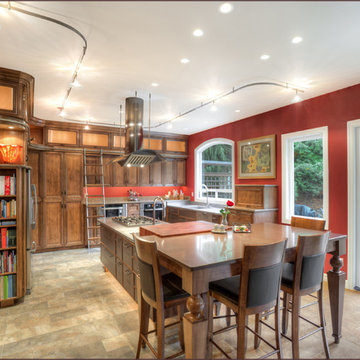
Two cooks truly can share the cooking while chatting! Before the island was cramped without side controls. Cabinets now extend to the 10'-tall ceilings. A 32'-long track provides the library ladder plenty of "roam" and access to the display cabinets and upper levels of the pantry and wall cabinets. The bar-height table at the end of the island serves as a homework station and supports ambitious projects needing plenty of counter space. Heated tile floors make this a comfortable room during cold winter months and are dog-proof (3 dogs)!
Photo: William Feemster
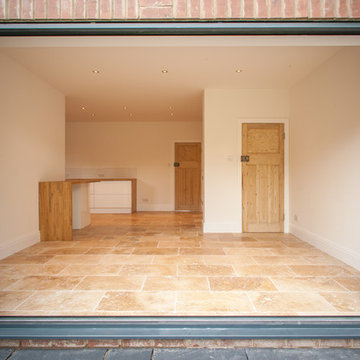
Inredning av ett eklektiskt kök och matrum, med en dubbel diskho, släta luckor, vita skåp, träbänkskiva, vitt stänkskydd, stänkskydd i keramik, rostfria vitvaror och travertin golv
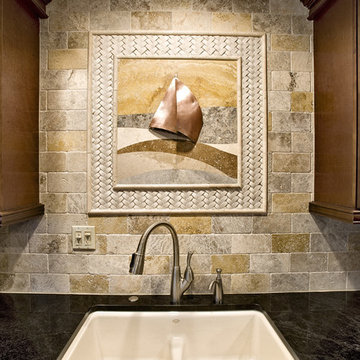
http://www.peterobetz.com/default3.asp
Idéer för att renovera ett stort eklektiskt kök, med en dubbel diskho, luckor med infälld panel, skåp i mörkt trä, granitbänkskiva, beige stänkskydd, stänkskydd i stenkakel, rostfria vitvaror, travertin golv och en köksö
Idéer för att renovera ett stort eklektiskt kök, med en dubbel diskho, luckor med infälld panel, skåp i mörkt trä, granitbänkskiva, beige stänkskydd, stänkskydd i stenkakel, rostfria vitvaror, travertin golv och en köksö
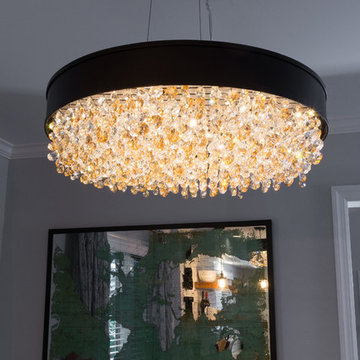
Interior renovation remodeling project designed by Monica Lewis, CMKBD, MCR, UDCP of J.S. Brown & Co. photographed by Todd Yarrington.
Foto på ett litet eklektiskt kök, med en undermonterad diskho, luckor med upphöjd panel, vita skåp, träbänkskiva, vitt stänkskydd, stänkskydd i keramik, rostfria vitvaror, travertin golv och en halv köksö
Foto på ett litet eklektiskt kök, med en undermonterad diskho, luckor med upphöjd panel, vita skåp, träbänkskiva, vitt stänkskydd, stänkskydd i keramik, rostfria vitvaror, travertin golv och en halv köksö
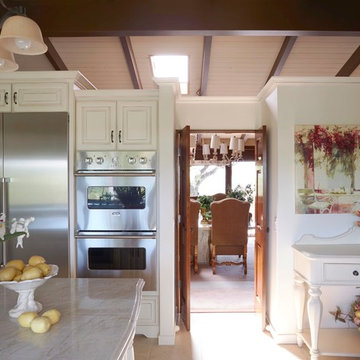
Eklektisk inredning av ett stort kök, med en rustik diskho, luckor med upphöjd panel, vita skåp, granitbänkskiva, vitt stänkskydd, stänkskydd i porslinskakel, rostfria vitvaror, travertin golv och en köksö
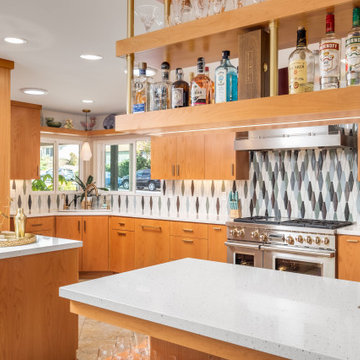
Pairing their love of Mid-Century Modern design and collecting with the enjoyment they get out of entertaining at home, this client’s kitchen remodel in Linda Vista hit all the right notes.
Set atop a hillside with sweeping views of the city below, the first priority in this remodel was to open up the kitchen space to take full advantage of the view and create a seamless transition between the kitchen, dining room, and outdoor living space. A primary wall was removed and a custom peninsula/bar area was created to house the client’s extensive collection of glassware and bar essentials on a sleek shelving unit suspended from the ceiling and wrapped around the base of the peninsula.
Light wood cabinetry with a retro feel was selected and provided the perfect complement to the unique backsplash which extended the entire length of the kitchen, arranged to create a distinct ombre effect that concentrated behind the Wolf range.
Subtle brass fixtures and pulls completed the look while panels on the built in refrigerator created a consistent flow to the cabinetry.
Additionally, a frosted glass sliding door off of the kitchen disguises a dedicated laundry room full of custom finishes. Raised built-in cabinetry houses the washer and dryer to put everything at eye level, while custom sliding shelves that can be hidden when not in use lessen the need for bending and lifting heavy loads of laundry. Other features include built-in laundry sorter and extensive storage.
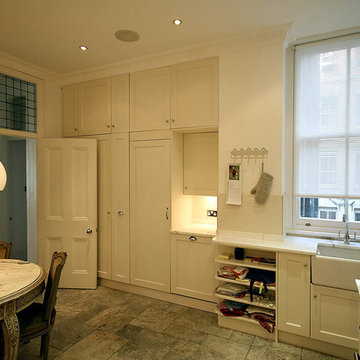
Exempel på ett litet eklektiskt kök, med en rustik diskho, skåp i shakerstil, vita skåp, marmorbänkskiva, vitt stänkskydd, stänkskydd i keramik, rostfria vitvaror och travertin golv
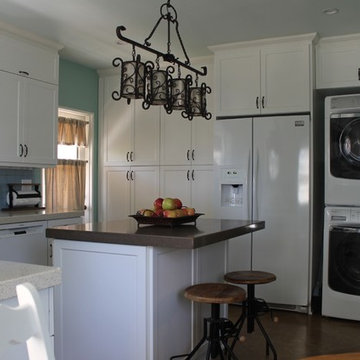
I was contacted by a young couple who had purchased a charming bungalow that they love except for the dysfunctional kitchen and laundry room. The kitchen was about 10 foot by 11’-6”, plus a bay window area. The laundry room was a separate 4’-9” by 11’-6” with a door to the kitchen, an adjacent bathroom and the exterior door. Therefore the room did not have the functional space needed for this family of four.
I developed a floor plan that would remove the wall between the kitchen and laundry to create one large room. The door to the bathroom would be closed up. It was accessible from the bedroom on the other side. The room became 14’-10” by 11’-6”, large enough to include a small center island. Then I wrapped the perimeter walls with new white shaker style cabinets. We kept the sink under the window but made it a focal point with a white farm sink and new faucet. The range stayed in the same location below an original octagon window. The opposite wall is designed for function with full height storage on the left and a new side-by-side refrigerator with storage above. The new stacking washer and dryer complete the width of this new wall.
Mary Broerman, CCIDC
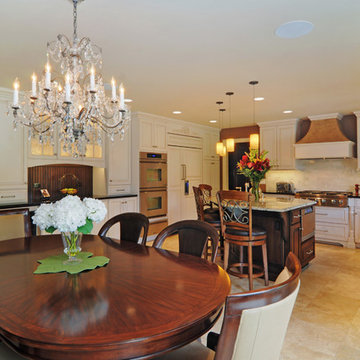
Expanding the living space in the Northbrook, Illinois kitchen allowed DF Design, Inc to create this beautiful kitchen/dining room. White cabinets with black granite counter tops are accented by the black cabinet island and multi colored granite counter. An elegant touch is added with the formal dining area and chandelier.
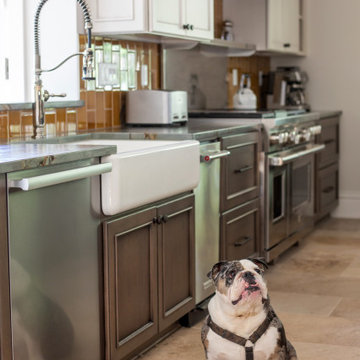
This is a kitchen full of personality and warmth. The taupe and earth tones in this space bring the colors from the outdoors in. It is an inviting space to enjoy everyday.
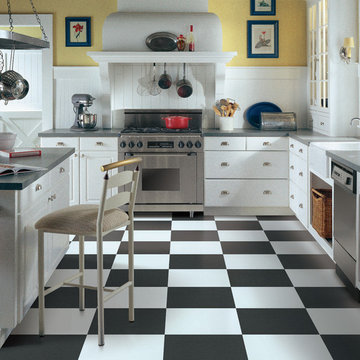
Inspiration för stora eklektiska kök, med en rustik diskho, släta luckor, vita skåp, bänkskiva i koppar, vitt stänkskydd, rostfria vitvaror, travertin golv och en köksö
281 foton på eklektiskt kök, med travertin golv
9