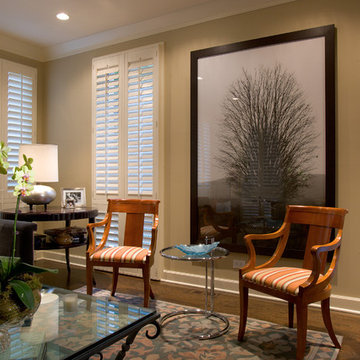5 389 foton på eklektiskt sällskapsrum, med beige väggar
Sortera efter:
Budget
Sortera efter:Populärt i dag
161 - 180 av 5 389 foton
Artikel 1 av 3
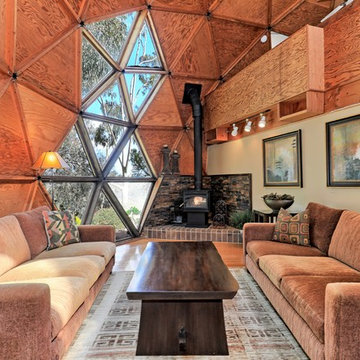
mantis3d.com
Bild på ett eklektiskt vardagsrum, med beige väggar, mellanmörkt trägolv, en öppen vedspis och brunt golv
Bild på ett eklektiskt vardagsrum, med beige väggar, mellanmörkt trägolv, en öppen vedspis och brunt golv

Mark Hoyle - Townville, SC
Idéer för mellanstora eklektiska allrum, med ett bibliotek, blått golv och beige väggar
Idéer för mellanstora eklektiska allrum, med ett bibliotek, blått golv och beige väggar
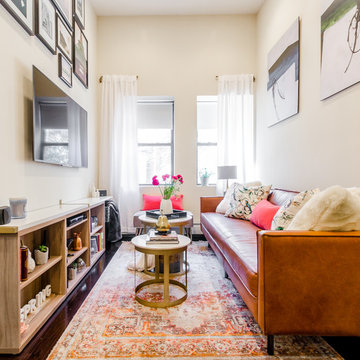
Foto på ett litet eklektiskt separat vardagsrum, med beige väggar, mörkt trägolv, en väggmonterad TV och brunt golv
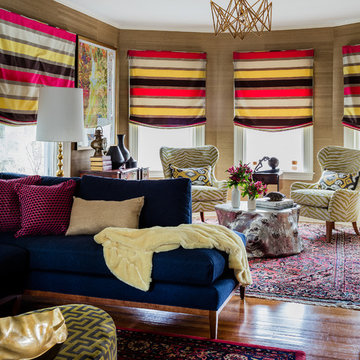
Foto på ett mellanstort eklektiskt allrum med öppen planlösning, med ett finrum, mellanmörkt trägolv och beige väggar
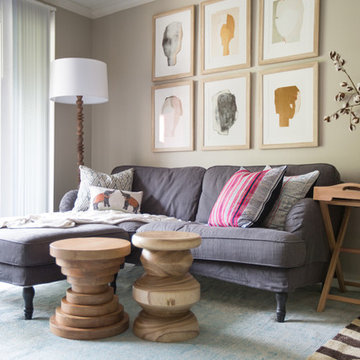
As a rental unit, this apartment came with peachy yellow walls and tan carpeting. We started this project with a fresh coat of paint throughout, giving the space a more modern color palette. Next up was to define the different spaces (dining, living, and work areas) within a large open floorplan. We achieved this through the use of rugs and strategic furniture placements to keep the different spaces open but separate.
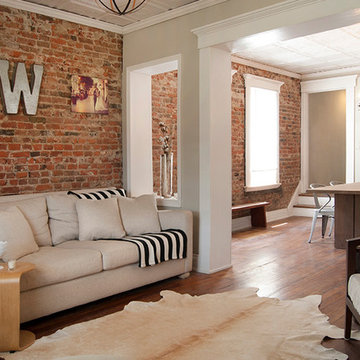
Photo: Adrienne DeRosa © 2015 Houzz
Although the couple expected to run into the usual issues of renovation, they soon learned that the house was in worse shape than they thought. While they had planned on some cosmetic changes and utility updates, it was soon apparent that the amount of neglect had taken a tole on the home. "We knew we would be living through some level of chaos," Catherine explains, "but didn't expect ti to be nearly as bad as it was, which was a complete gut-job of the entire house!"
Once the paneling and carpet were removed, and drop-ceiling dismantled, the special qualities of the house began to reveal themselves. Starting with a clean slate allowed the Williamsons to create the space as they wanted it to be. In order to allow more light to pass through the downstairs, Bryan created pass-throughs from the living room to the dining room. "We didn't want to take down the entire wall because we wanted to keep as much of the original layout as possible, so this was a good compromise," says Catherine. Having the open volume between rooms has also proven very beneficial for larger gatherings as well, as guests may converse more easily from room to room.
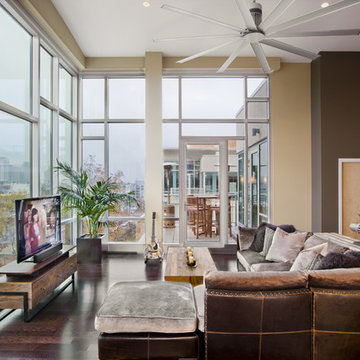
This plush living space is just calling for you to come on in, prop your feet up and enjoy the view.
Foto på ett mellanstort eklektiskt separat vardagsrum, med beige väggar, mörkt trägolv, en fristående TV, ett finrum och brunt golv
Foto på ett mellanstort eklektiskt separat vardagsrum, med beige väggar, mörkt trägolv, en fristående TV, ett finrum och brunt golv
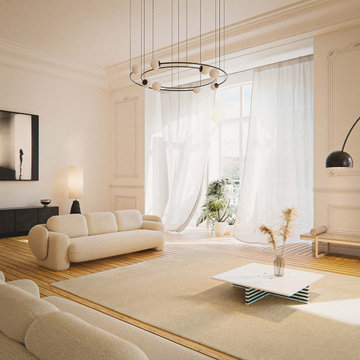
A luxury restoration of a Haussmann Appartement in Paris, 2022
Idéer för ett mellanstort eklektiskt vardagsrum, med ett finrum, beige väggar, målat trägolv, en öppen vedspis och beiget golv
Idéer för ett mellanstort eklektiskt vardagsrum, med ett finrum, beige väggar, målat trägolv, en öppen vedspis och beiget golv
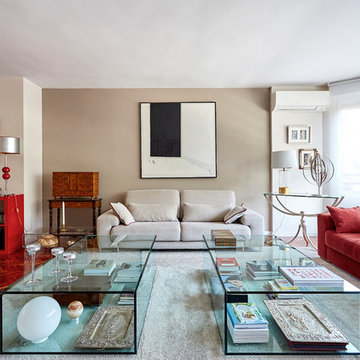
Idéer för mellanstora eklektiska allrum med öppen planlösning, med ett bibliotek, beige väggar, mörkt trägolv och brunt golv
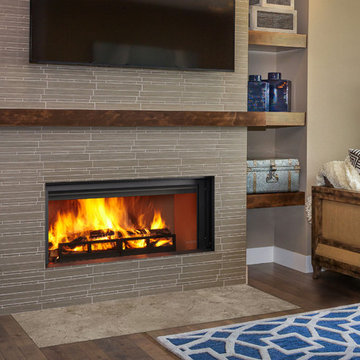
Need a new fireplace, but want the charm a wood burning fireplace adds? Heatilator's Longmire wood burning fireplace adds a classic look and function to any home. Even better, it can be installed inside OR outside!
For more information, visit FireplaceStonePatio.com
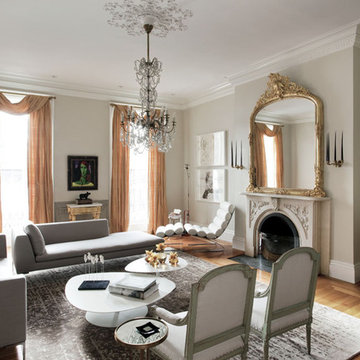
A living room styled with a balance of antique and minimalist pieces.
© Eric Roth Photography
Idéer för att renovera ett stort eklektiskt vardagsrum, med beige väggar, mellanmörkt trägolv, en standard öppen spis och en spiselkrans i sten
Idéer för att renovera ett stort eklektiskt vardagsrum, med beige väggar, mellanmörkt trägolv, en standard öppen spis och en spiselkrans i sten
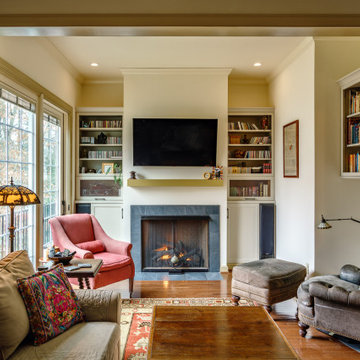
Such a cozy, warm, and inviting Living room upgrade. Custom cabinetry built to suit our clients needs.
Bild på ett litet eklektiskt allrum med öppen planlösning, med ett bibliotek, beige väggar, mellanmörkt trägolv, en standard öppen spis, en spiselkrans i trä, en väggmonterad TV och brunt golv
Bild på ett litet eklektiskt allrum med öppen planlösning, med ett bibliotek, beige väggar, mellanmörkt trägolv, en standard öppen spis, en spiselkrans i trä, en väggmonterad TV och brunt golv
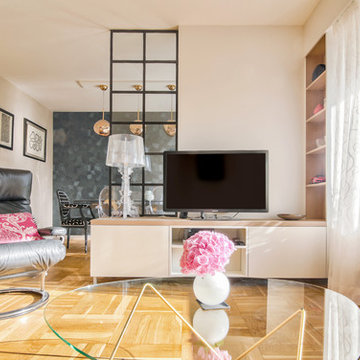
Adrien Berthet
Inspiration för mellanstora eklektiska vardagsrum, med beige väggar, ljust trägolv och en fristående TV
Inspiration för mellanstora eklektiska vardagsrum, med beige väggar, ljust trägolv och en fristående TV
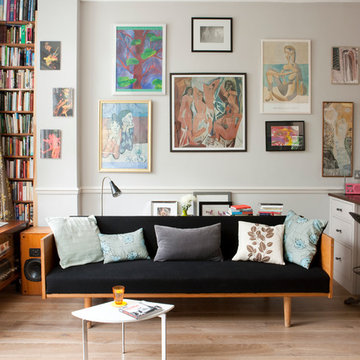
David Giles Photography
Bild på ett eklektiskt allrum med öppen planlösning, med beige väggar och ljust trägolv
Bild på ett eklektiskt allrum med öppen planlösning, med beige väggar och ljust trägolv
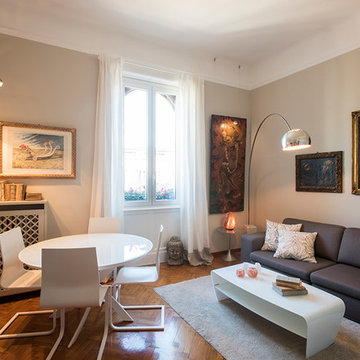
Idéer för att renovera ett mellanstort eklektiskt vardagsrum, med beige väggar och mellanmörkt trägolv
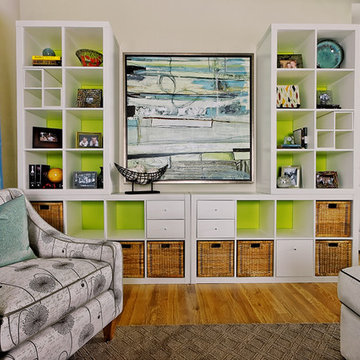
NyghtFalcon 2012
Idéer för ett eklektiskt allrum, med beige väggar och mellanmörkt trägolv
Idéer för ett eklektiskt allrum, med beige väggar och mellanmörkt trägolv

Positioned at the base of Camelback Mountain this hacienda is muy caliente! Designed for dear friends from New York, this home was carefully extracted from the Mrs’ mind.
She had a clear vision for a modern hacienda. Mirroring the clients, this house is both bold and colorful. The central focus was hospitality, outdoor living, and soaking up the amazing views. Full of amazing destinations connected with a curving circulation gallery, this hacienda includes water features, game rooms, nooks, and crannies all adorned with texture and color.
This house has a bold identity and a warm embrace. It was a joy to design for these long-time friends, and we wish them many happy years at Hacienda Del Sueño.
Project Details // Hacienda del Sueño
Architecture: Drewett Works
Builder: La Casa Builders
Landscape + Pool: Bianchi Design
Interior Designer: Kimberly Alonzo
Photographer: Dino Tonn
Wine Room: Innovative Wine Cellar Design
Publications
“Modern Hacienda: East Meets West in a Fabulous Phoenix Home,” Phoenix Home & Garden, November 2009
Awards
ASID Awards: First place – Custom Residential over 6,000 square feet
2009 Phoenix Home and Garden Parade of Homes
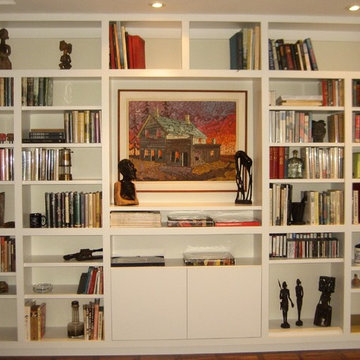
The living room Bookcases were custom crafted to display the homeowners books, collectibles & art.. Sheila Singer Design
Idéer för ett stort eklektiskt allrum med öppen planlösning, med ett finrum, beige väggar, en standard öppen spis, en väggmonterad TV, brunt golv, mellanmörkt trägolv och en spiselkrans i trä
Idéer för ett stort eklektiskt allrum med öppen planlösning, med ett finrum, beige väggar, en standard öppen spis, en väggmonterad TV, brunt golv, mellanmörkt trägolv och en spiselkrans i trä
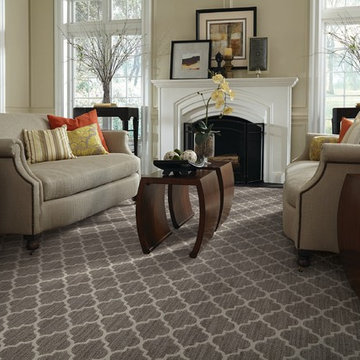
Inspiration för ett mellanstort eklektiskt separat vardagsrum, med ett finrum, beige väggar, heltäckningsmatta, en standard öppen spis och en spiselkrans i trä
5 389 foton på eklektiskt sällskapsrum, med beige väggar
9




