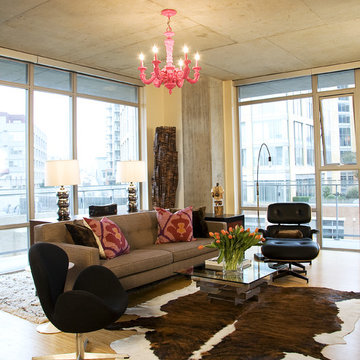809 foton på industriellt sällskapsrum, med beige väggar
Sortera efter:
Budget
Sortera efter:Populärt i dag
1 - 20 av 809 foton
Artikel 1 av 3

This energetic and inviting space offers entertainment, relaxation, quiet comfort or spirited revelry for the whole family. The fan wall proudly and safely displays treasures from favorite teams adding life and energy to the space while bringing the whole room together.

Michael Stadler - Stadler Studio
Idéer för att renovera ett mellanstort industriellt allrum, med beige väggar, betonggolv, ett musikrum och grått golv
Idéer för att renovera ett mellanstort industriellt allrum, med beige väggar, betonggolv, ett musikrum och grått golv

Exempel på ett litet industriellt allrum med öppen planlösning, med betonggolv, en väggmonterad TV och beige väggar
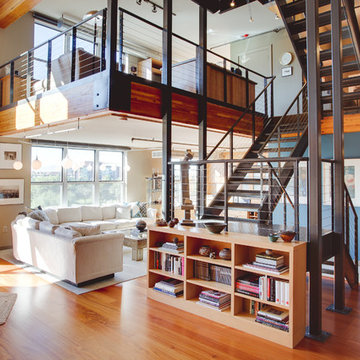
James Stewart
Inspiration för ett stort industriellt loftrum, med mellanmörkt trägolv och beige väggar
Inspiration för ett stort industriellt loftrum, med mellanmörkt trägolv och beige väggar
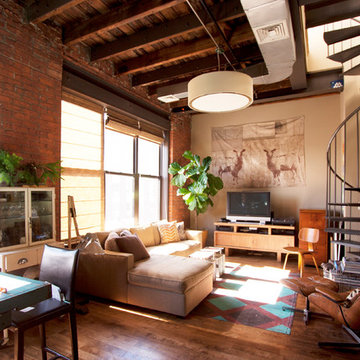
Chris Dorsey Photography © 2012 Houzz
Idéer för att renovera ett industriellt vardagsrum, med beige väggar och en fristående TV
Idéer för att renovera ett industriellt vardagsrum, med beige väggar och en fristående TV

Phil Crozier
Exempel på ett litet industriellt allrum med öppen planlösning, med beige väggar, vinylgolv och en väggmonterad TV
Exempel på ett litet industriellt allrum med öppen planlösning, med beige väggar, vinylgolv och en väggmonterad TV

Inspiration för mellanstora industriella allrum med öppen planlösning, med beige väggar, ljust trägolv, en fristående TV och beiget golv
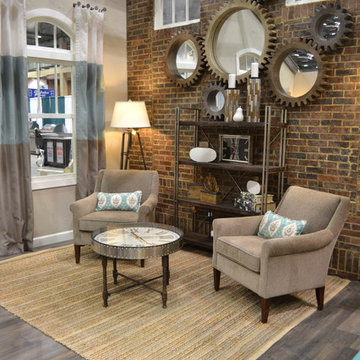
Brick wall is porcelain 'brick' tile, used as a paver floor and wall tile called Union Square by Dalitle. The color is Courtyard Red and installation technique using buff mortar, wire brushing and clear sealer to finish.
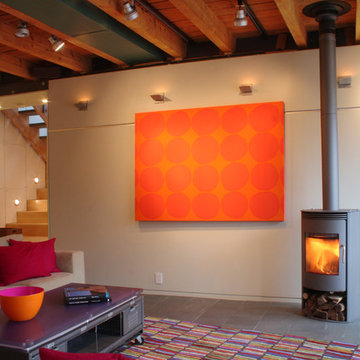
The orange fabric panel slides to reveal a recessed TV.
Inspiration för industriella vardagsrum, med beige väggar och en öppen vedspis
Inspiration för industriella vardagsrum, med beige väggar och en öppen vedspis
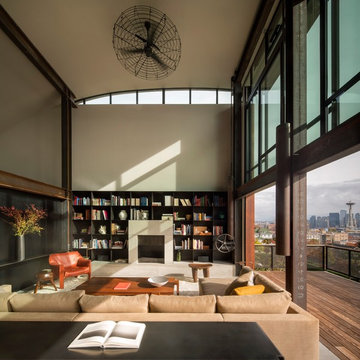
Photo: Nic Lehoux.
For custom luxury metal windows and doors, contact sales@brombalusa.com
Inredning av ett industriellt allrum med öppen planlösning, med beige väggar, betonggolv, en standard öppen spis och grått golv
Inredning av ett industriellt allrum med öppen planlösning, med beige väggar, betonggolv, en standard öppen spis och grått golv
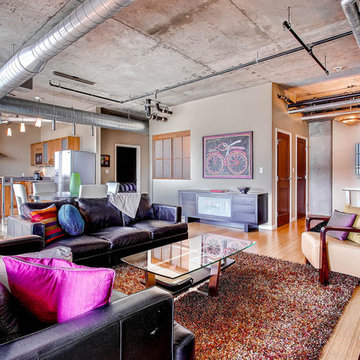
This gorgeous corner unit in the highly desirable Waterside Lofts is a true 2 bedroom plus office area. Enjoy amazing views from its patios. Includes two parking spaces and storage area. Features include bamboo floors, 2,000 sq. ft. exercise room, and a secure building with 24-hr attendant. Just steps to the Cherry Creek & Denver restaurants and attractions!
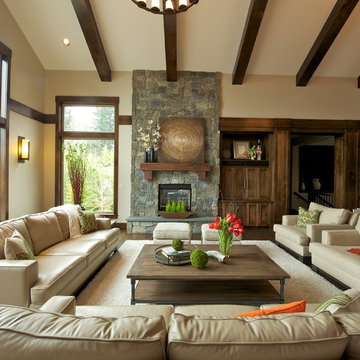
Generous seating for large family in this family friendly home. We designed and selected materials that would hold up. Leathers, faux leather, micro fibers, etc. Owner wanted a great room that was neutral, however easy to change out accessories and pillows to create a fresh new look seasonally. We achieved this with our neutral "core" pieces...ie, sofa, chairs, bench,
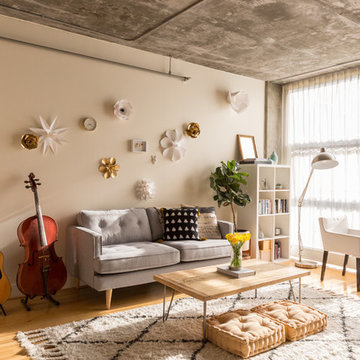
Photo: Lauren Andersen © 2017 Houzz
Exempel på ett industriellt vardagsrum, med beige väggar, mellanmörkt trägolv och brunt golv
Exempel på ett industriellt vardagsrum, med beige väggar, mellanmörkt trägolv och brunt golv

This home was too dark and brooding for the homeowners, so we came in and warmed up the space. With the use of large windows to accentuate the view, as well as hardwood with a lightened clay colored hue, the space became that much more welcoming. We kept the industrial roots without sacrificing the integrity of the house but still giving it that much needed happier makeover.
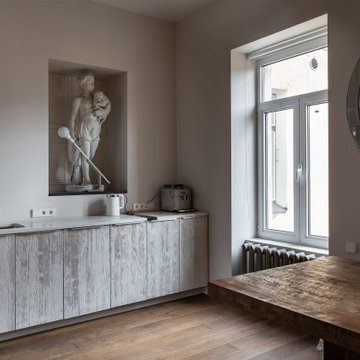
Просторная квартира в старом Петербурге
Inspiration för stora industriella allrum med öppen planlösning, med ett bibliotek, beige väggar, ljust trägolv och brunt golv
Inspiration för stora industriella allrum med öppen planlösning, med ett bibliotek, beige väggar, ljust trägolv och brunt golv
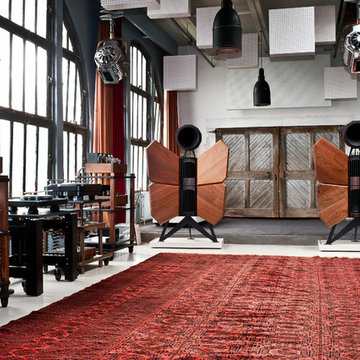
Bild på ett mellanstort industriellt allrum med öppen planlösning, med beige väggar, betonggolv och vitt golv

Idéer för ett stort industriellt allrum med öppen planlösning, med beige väggar, mellanmörkt trägolv, en standard öppen spis, en väggmonterad TV och brunt golv
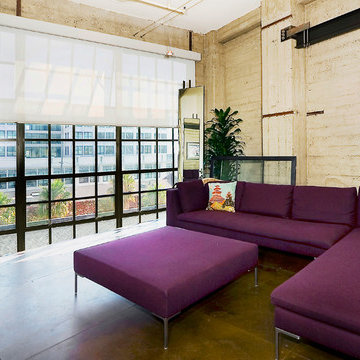
Industriell inredning av ett stort allrum med öppen planlösning, med ett finrum, beige väggar, betonggolv och brunt golv
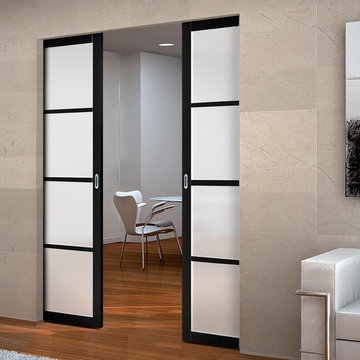
Our all new Ermetika interior double pocket door systems have a free delivery as standard, these pocket doors come with full fitting instructions and the door system allows you to slide the doors straight in to a cavity in a preformed wall aperture, the system incorporates a galvanised steel cassette section and a track set with all fittings and the door may be supplied with full decoration but no decor is included to the cassette system parts or its frame, check each door as you browse for the exact details.
See our "Dimensions PDF" for all sizes but use as a guide only.
The Ermetika pockets are available in two standard widths for a finished wall thickness of 125mm.
Email info@directdoors.com to receive a quote for any special sizes.
The idea is to build the pocket to the same thickness as the studwork - 100mm (4") - which is one the standard studwork sizes generally in use, so that you can directly continue the standard 12.5mm plasterboard over the pocket providing the finished wall thickness of 125mm (5").
Further layers of plasterboard can be added to increase the overall wall thickness, but other joinery work may be required. The inner door cavity (where the door slides in to the cassette pocket) is therefore 79mm.
A Soft Close accessories to close the doors slowly are included.
Other items such as Simultaneous Openers for pocket door pairs and flush door pulls can all be purchased separately, doors will require a routered channel to be created in the bottom of each door to accommodate the supplied track guides.
The double pocket door frame must be concealed with your own wall and architraves when installing.
Note: These are two individual doors put together as two pairs and as such we cannot guarantee a perfect colour match.
809 foton på industriellt sällskapsrum, med beige väggar
1




