807 foton på industriellt sällskapsrum, med beige väggar
Sortera efter:
Budget
Sortera efter:Populärt i dag
41 - 60 av 807 foton
Artikel 1 av 3
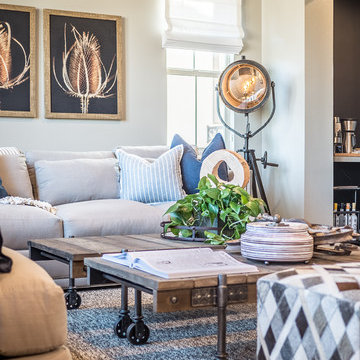
Megan Meek
Inspiration för mellanstora industriella allrum med öppen planlösning, med beige väggar, mellanmörkt trägolv och en fristående TV
Inspiration för mellanstora industriella allrum med öppen planlösning, med beige väggar, mellanmörkt trägolv och en fristående TV
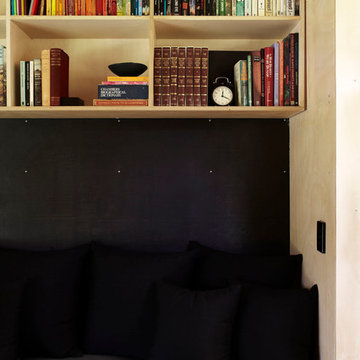
Internal spaces on the contrary display a sense of warmth and softness, with the use of materials such as locally sourced Cypress Pine and Hoop Pine plywood panels throughout.
Photography by Alicia Taylor
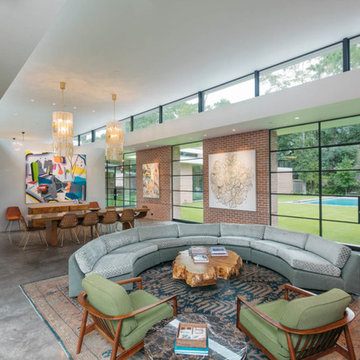
Portella added finishing touches to this Dillon Kyle Architects design. The concrete floors mixed with the exposed brick make the house feel modern and timeless at the same time!
Photo's provided by Benjamin Hill Photography
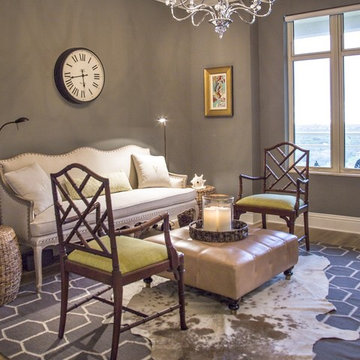
This project earned its name 'The Herringbone House' because of the reclaimed wood accents styled in the Herringbone pattern. This project was focused heavily on pattern and texture. The wife described her style as "beachy buddha" and the husband loved industrial pieces. We married the two styles together and used wood accents and texture to tie them seamlessly. You'll notice the living room features an amazing view of the water and this design concept plays perfectly into that zen vibe. We removed the tile and replaced it with beautiful hardwood floors to balance the rooms and avoid distraction. The owners of this home love Cuban art and funky pieces, so we constructed these built-ins to showcase their amazing collection.
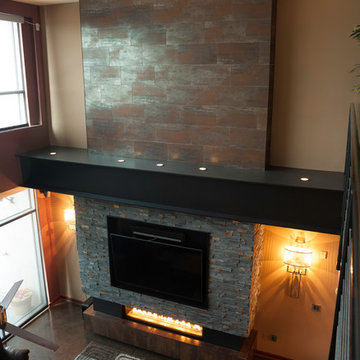
The owners of this downtown Wichita condo contacted us to design a fireplace for their loft living room. The faux I-beam was the solution to hiding the duct work necessary to properly vent the gas fireplace. The ceiling height of the room was approximately 20' high. We used a mixture of real stone veneer, metallic tile, & black metal to create this unique fireplace design. The division of the faux I-beam between the materials brings the focus down to the main living area.
Photographer: Fred Lassmann
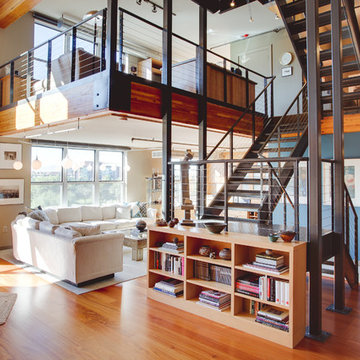
James Stewart
Inspiration för ett stort industriellt loftrum, med mellanmörkt trägolv och beige väggar
Inspiration för ett stort industriellt loftrum, med mellanmörkt trägolv och beige väggar
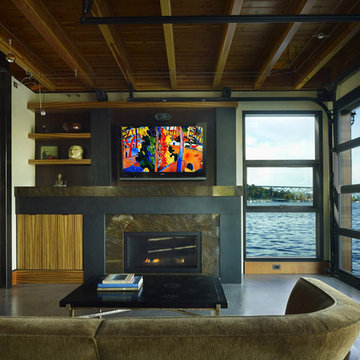
Living room with view to Lake Union. Photography by Ben Benschneider.
Inredning av ett industriellt litet allrum med öppen planlösning, med beige väggar, en standard öppen spis, en spiselkrans i sten, en väggmonterad TV, betonggolv och beiget golv
Inredning av ett industriellt litet allrum med öppen planlösning, med beige väggar, en standard öppen spis, en spiselkrans i sten, en väggmonterad TV, betonggolv och beiget golv
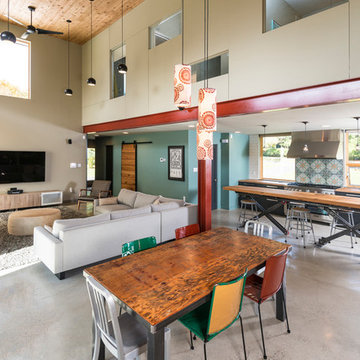
Bild på ett stort industriellt allrum med öppen planlösning, med beige väggar, betonggolv och en väggmonterad TV
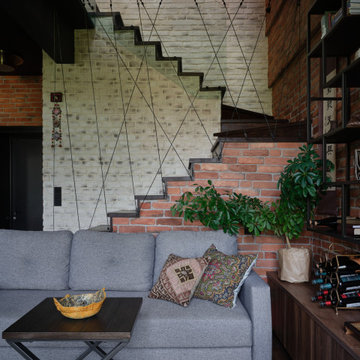
Inredning av ett industriellt mellanstort vardagsrum, med ett bibliotek, beige väggar och mörkt trägolv
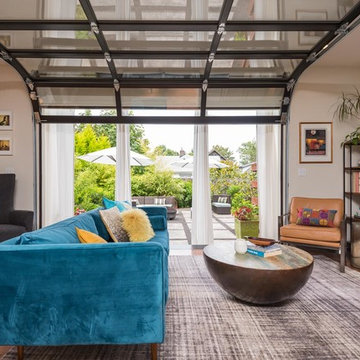
Bild på ett industriellt allrum, med beige väggar, mörkt trägolv, en standard öppen spis, en spiselkrans i trä, en väggmonterad TV och brunt golv
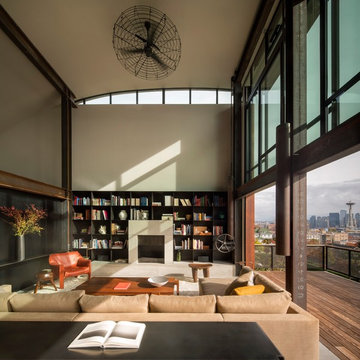
Photo: Nic Lehoux.
For custom luxury metal windows and doors, contact sales@brombalusa.com
Inredning av ett industriellt allrum med öppen planlösning, med beige väggar, betonggolv, en standard öppen spis och grått golv
Inredning av ett industriellt allrum med öppen planlösning, med beige väggar, betonggolv, en standard öppen spis och grått golv
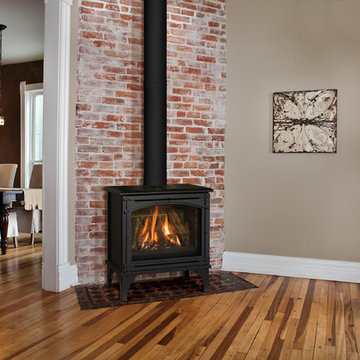
Our Birchwood 20 free standing stove can fit almost anywhere. Worried about not getting enough heat in your your loft? Fit a small Birchwood 20 free standing stove in, and worry no more!
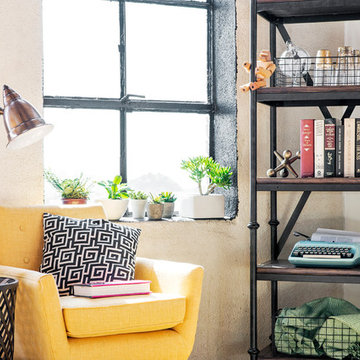
Quiet yet eclectic reading nook in this urban loft.
Products and styling courtesy of Wayfair.com
Photo by Kayli Gennaro
Idéer för ett litet industriellt loftrum, med ett bibliotek, beige väggar och mellanmörkt trägolv
Idéer för ett litet industriellt loftrum, med ett bibliotek, beige väggar och mellanmörkt trägolv
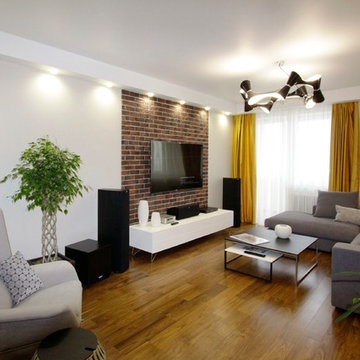
Bild på ett mellanstort industriellt separat vardagsrum, med ett bibliotek, beige väggar, mellanmörkt trägolv, en väggmonterad TV och brunt golv
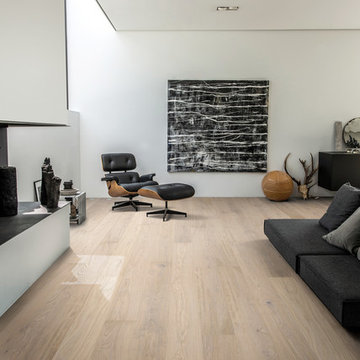
Shown: Kährs Lux Horizon wood flooring
Kährs have launched two new ultra-matt wood flooring collections, Lux and Lumen. Recently winning Gold for 'Best Flooring' at the 2017 House Beautiful Awards, Kährs' Lux collection includes nine one-strip plank format designs in an array of natural colours, which are mirrored in Lumen's three-strip designs.
The new surface treatment applied to the designs is non reflective; enhancing the colour and beauty of real wood, whilst giving a silky, yet strong shield against wear and tear.
Emanuel Lidberg, Head of Design at Kährs Group, says,
“Lux and Lumen have been developed for design-led interiors, with abundant natural light, for example with floor-to-ceiling glazing. Traditional lacquer finishes reflect light which distracts from the floor’s appearance. Our new, ultra-matt finish minimizes reflections so that the wood’s natural grain and tone can be appreciated to the full."
The contemporary Lux Collection features nine floors spanning from the milky white "Ash Air" to the earthy, deep-smoked "Oak Terra". Kährs' Lumen Collection offers mirrored three strip and two-strip designs to complement Lux, or offer an alternative interior look. All designs feature a brushed effect, accentuating the natural grain of the wood. All floors feature Kährs' multi-layered construction, with a surface layer of oak or ash.
This engineered format is eco-friendly, whilst also making the floors more stable, and ideal for use with underfloor heating systems. Matching accessories, including mouldings, skirting and handmade stairnosing are also available for the new designs.
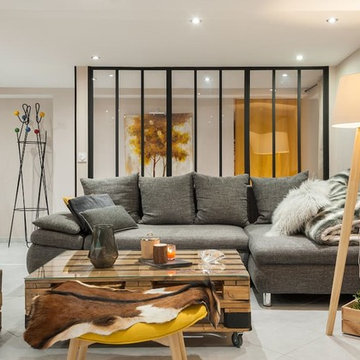
Un bel espace salon pour des soirées cocooning ou entre amis. Un canapé lit offrant un couchage supplémentaire à ce loft.
Exempel på ett stort industriellt allrum med öppen planlösning, med beige väggar, klinkergolv i keramik och vitt golv
Exempel på ett stort industriellt allrum med öppen planlösning, med beige väggar, klinkergolv i keramik och vitt golv
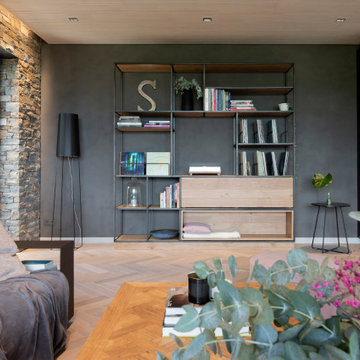
Jedes Möbel mit Funktion. Das Stahlregalmöbel nimmt die Plattensammlung der Bauherren auf, daneben ist der Weintemperierschrank harmonisch in ein Einbaumöbel integriert.
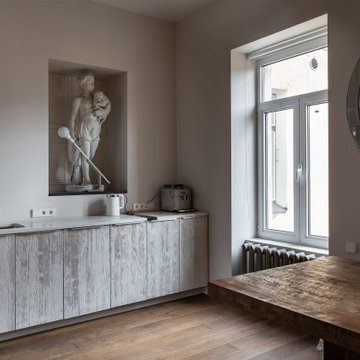
Просторная квартира в старом Петербурге
Inspiration för stora industriella allrum med öppen planlösning, med ett bibliotek, beige väggar, ljust trägolv och brunt golv
Inspiration för stora industriella allrum med öppen planlösning, med ett bibliotek, beige väggar, ljust trägolv och brunt golv
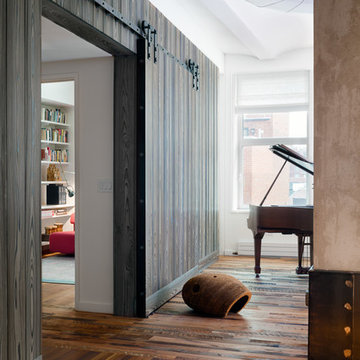
Photo Credit: Amy Barkow | Barkow Photo,
Lighting Design: LOOP Lighting,
Interior Design: Blankenship Design,
General Contractor: Constructomics LLC
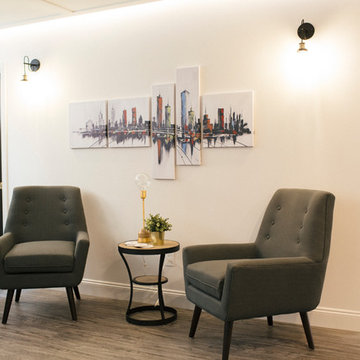
22 Greenlawn was the grand prize in Winnipeg’s 2017 HSC Hospital Millionaire Lottery. The New York lofts in Tribeca, combining industrial fixtures and pre war design, inspired this home design. The star of this home is the master suite that offers a 5-piece ensuite bath with freestanding tub and sun deck.
807 foton på industriellt sällskapsrum, med beige väggar
3



