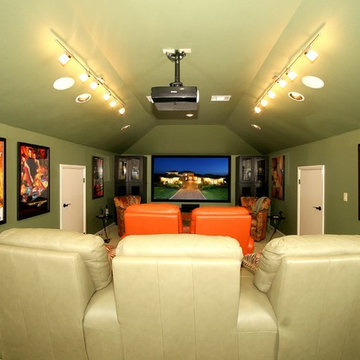1 234 foton på eklektiskt sällskapsrum, med gröna väggar
Sortera efter:
Budget
Sortera efter:Populärt i dag
101 - 120 av 1 234 foton
Artikel 1 av 3
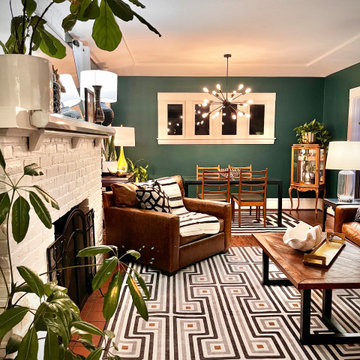
Une magnifique maison de style "Craftsman" des années 1920 à Portland avait besoin d'une transition du style "farm-house" démodé à son aspect actuel funky et fabuleux ! Consultez les photos avant dans la galerie photo pour voir le changement impressionnant !
L'espace était un long rectangle avec deux ouvertures, une depuis l'entrée et une depuis la cuisine. Ces ouvertures ont créé involontairement trois sections. La partie délicate du projet consistait à créer trois zones distinctes, chacune ayant sa propre fonctionnalité et son propre style, tout en faisant de la pièce un ensemble cohérent.
Nous avons choisi d'adopter une palette de couleurs vert foncé, inspirée des couleurs veloutées des années 1920, année d'origine de la maison. Les caractéristiques architecturales typiques du style "Craftsman", telles que les larges encadrements de fenêtres et de portes et les plinthes, ont été peintes en blanc pur pour créer un contraste saisissant avec le vert foncé.
La cliente souhaitait un espace créatif et éclectique, quelque chose de funky mais élégant... Nous avons donc opté pour une palette de couleurs comprenant le vert foncé, le noir, le blanc, la crème et l'or. Le style est éclectique, mêlant des pièces inspirées du milieu du siècle et du design MCM, quelques antiquités japonaises et chinoises, des éléments de décoration funky inspirés des années 70, des éléments de design Art Déco, ainsi que quelques pièces industrielles... Le résultat final est une pièce fabuleuse, amusante et funky, pleine de caractère et de clins d'œil au passé de la maison.
La pièce se compose d'une salle à manger, d'un salon/salle familiale et d'un “coin cocktail"...
La salle à manger est dotée d'un luminaire d'inspiration MCM "Sputnik", d'un tapis Johnathan Adler noir et blanc tourbillonnant, ainsi que d'un ensemble fabuleux de chaises à dossier échelle d'Arne Vodder, fabriquées en Suède dans les années 1960.
Le salon familial présente une immense cheminée en briques qui a été peinte en blanc, avec un écran de projection installé sous le manteau (une solution esthétique, plus élégante qu'une télévision placée au-dessus du manteau) ; un autre tapis Johnathan Adler, cette fois-ci avec un motif inspiré de l'Art déco ; ainsi qu'un grand canapé en cuir couleur cigare, qui contraste magnifiquement avec les murs verts foncés. Et si vous ne l'aviez pas déjà remarqué, la cliente était une grande amatrice de plantes, alors nous en avons mis partout !
Le troisième espace est le “coin cocktail", comme nous aimions l'appeler... Cet espace comprend de superbes chaises en cuir noir inspirées des années 60, un tapis tigre amusant, toujours signé Johnathan Adler, une magnifique table de thé antiquité et une lampe arquée. Cet espace cosy invite à déguster des cocktails !
La recherche de pièces pour ce projet a été sans aucun doute la partie la plus amusante, avec des éléments provenant du monde entier. L’espace offre également la possibilité d’évoluer, car la cliente est une collectionneuse passionnée d’antiquités et d’articles funky !
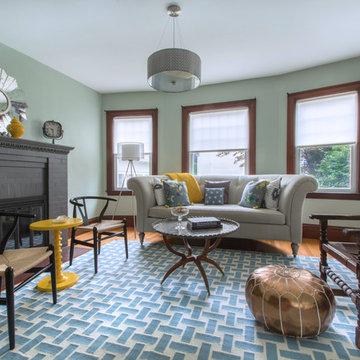
Danielle Robertson / Robertson Design & Photography
Bild på ett eklektiskt vardagsrum, med gröna väggar, en standard öppen spis och en spiselkrans i tegelsten
Bild på ett eklektiskt vardagsrum, med gröna väggar, en standard öppen spis och en spiselkrans i tegelsten
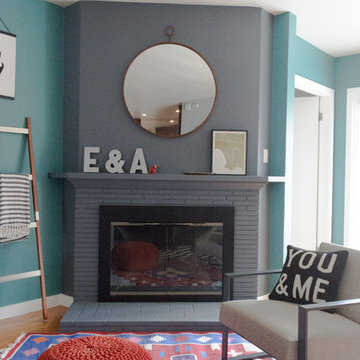
Inredning av ett eklektiskt mellanstort avskilt allrum, med gröna väggar, ljust trägolv, en öppen hörnspis, en spiselkrans i gips, en väggmonterad TV och beiget golv
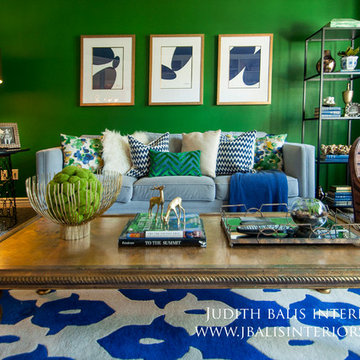
Allison Corona Photography
Inspiration för små eklektiska separata vardagsrum, med gröna väggar, heltäckningsmatta och en inbyggd mediavägg
Inspiration för små eklektiska separata vardagsrum, med gröna väggar, heltäckningsmatta och en inbyggd mediavägg

This Edwardian house in Redland has been refurbished from top to bottom. The 1970s decor has been replaced with a contemporary and slightly eclectic design concept. The front living room had to be completely rebuilt as the existing layout included a garage. Wall panelling has been added to the walls and the walls have been painted in Farrow and Ball Studio Green to create a timeless yes mysterious atmosphere. The false ceiling has been removed to reveal the original ceiling pattern which has been painted with gold paint. All sash windows have been replaced with timber double glazed sash windows.
An in built media wall complements the wall panelling.
The interior design is by Ivywell Interiors.
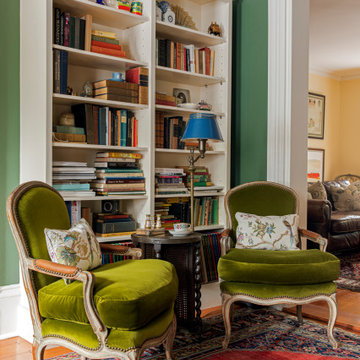
TEAM:
Architect: LDa Architecture & Interiors
Interior Design: LDa Architecture & Interiors
Builder: F.H. Perry
Photographer: Sean Litchfield
Inredning av ett eklektiskt litet allrum med öppen planlösning, med ett bibliotek, gröna väggar och mellanmörkt trägolv
Inredning av ett eklektiskt litet allrum med öppen planlösning, med ett bibliotek, gröna väggar och mellanmörkt trägolv
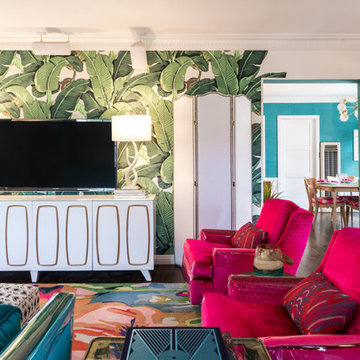
I designed the media credenza to hold our home theater system and record collection, including cord cutouts in the back and a turquoise-lacquered interior. We had it built by a local craftsman for less than the price of a new credenza.
Photo © Bethany Nauert
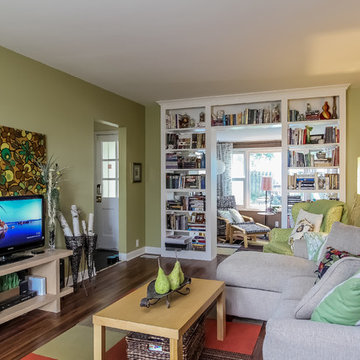
PlanOMatic
Inredning av ett eklektiskt mellanstort allrum med öppen planlösning, med gröna väggar, mörkt trägolv och en fristående TV
Inredning av ett eklektiskt mellanstort allrum med öppen planlösning, med gröna väggar, mörkt trägolv och en fristående TV
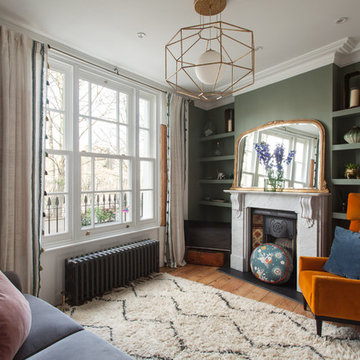
Inspiration för ett eklektiskt vardagsrum, med gröna väggar, mellanmörkt trägolv, en standard öppen spis, en spiselkrans i trä, en fristående TV och brunt golv
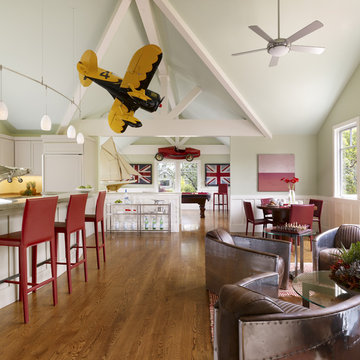
Idéer för att renovera ett eklektiskt allrum med öppen planlösning, med gröna väggar och mellanmörkt trägolv
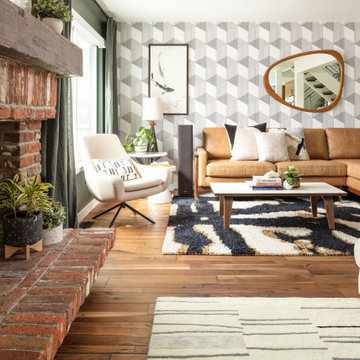
This long space needed flexibility above all else. As frequent hosts to their extended family, we made sure there was plenty of seating to go around, but also met their day-to-day needs with intimate groupings. Much like the kitchen, the family room strikes a balance between the warm brick tones of the fireplace and the handsome green wall finish. Not wanting to miss an opportunity for spunk, we introduced an intricate geometric pattern onto the accent wall giving us a perfect backdrop for the clean lines of the mid-century inspired furniture pieces.
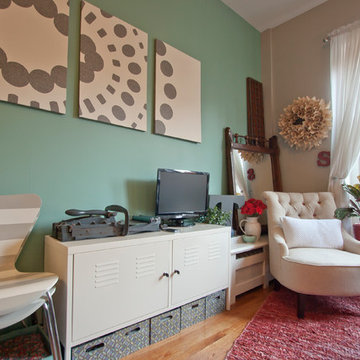
Chris Dorsey Photography © 2012 Houzz
Bild på ett litet eklektiskt vardagsrum, med gröna väggar, mellanmörkt trägolv och en fristående TV
Bild på ett litet eklektiskt vardagsrum, med gröna väggar, mellanmörkt trägolv och en fristående TV
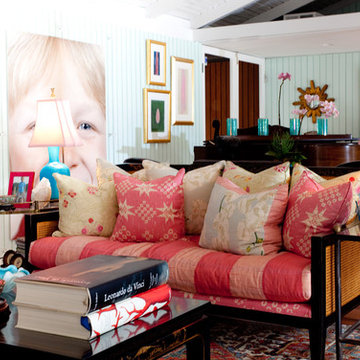
Eklektisk inredning av ett vardagsrum, med ett musikrum, gröna väggar och klinkergolv i terrakotta
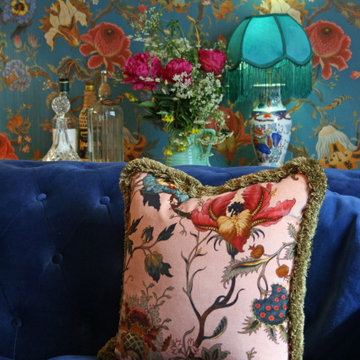
A cosy rich living room of a Georgian holiday cottage in Derbyshire. Green walls, House of Hackney wallpaper and antiques combine to provide a rich and eclectic interior.
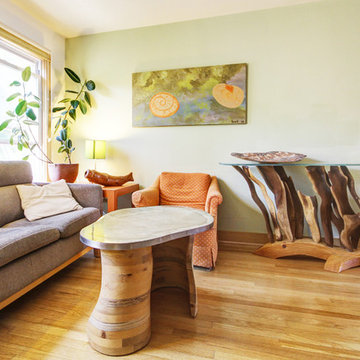
Stacked wood coffee table with glass shelves nestled inside and a concrete top in the foreground. Seaweed inspired wood prawns holding up a beautiful aqua tinged glass in the background.
Photo by Sean Lamb
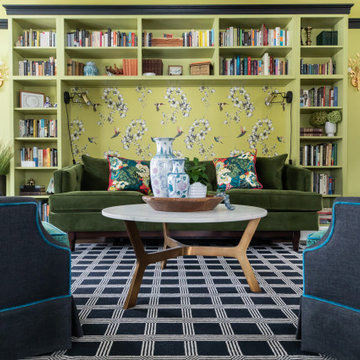
A Wes Anderson inspired library rich with chartreuse built-in bookcases wrapping a green velvet Rejuvenation sofa brings an energy to this 1920’s Spanish colonial home. With art-like wallpaper by Sanderson and Article sconces the functional book storage meets the perfect spot for lounging with a book or cocktails with guests. Design by Two Hands Interiors. View more of this home on our website. #library #livingroom
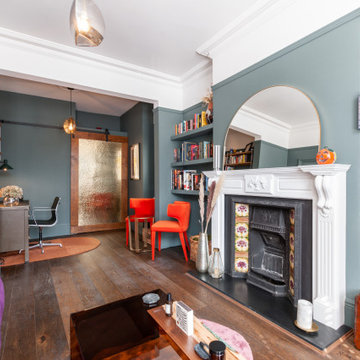
We knocked through the lounge to create a double space. It certainly works hard, but looks oh so cool. Living Space | Work Space | Cocktail Space. An eclectic mix of new and old pieces have gone in to this charismatic room ?? Designed and Furniture sourced by @plucked_interiors
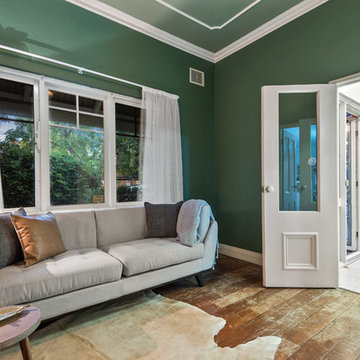
Foto på ett eklektiskt separat vardagsrum, med ett finrum, gröna väggar och mörkt trägolv
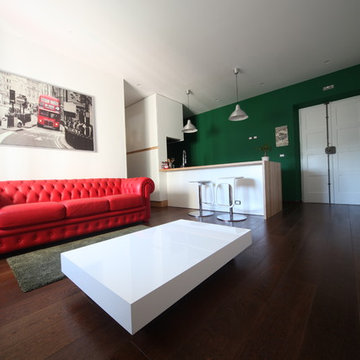
Idéer för att renovera ett eklektiskt vardagsrum, med gröna väggar, mörkt trägolv och brunt golv
1 234 foton på eklektiskt sällskapsrum, med gröna väggar
6




