14 423 foton på eklektiskt sällskapsrum med öppen planlösning
Sortera efter:
Budget
Sortera efter:Populärt i dag
1 - 20 av 14 423 foton
Artikel 1 av 3
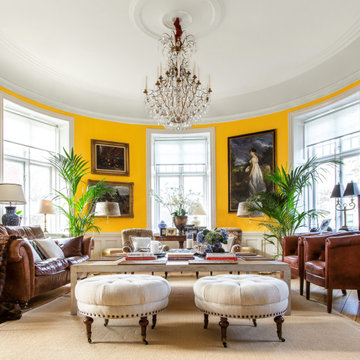
Inspiration för ett eklektiskt allrum med öppen planlösning, med gula väggar, ljust trägolv, en väggmonterad TV och beiget golv

Inredning av ett eklektiskt mellanstort allrum med öppen planlösning, med grå väggar, heltäckningsmatta, beiget golv och en fristående TV

Exempel på ett mellanstort eklektiskt allrum med öppen planlösning, med ett bibliotek, gröna väggar, mellanmörkt trägolv, en standard öppen spis, brunt golv och en spiselkrans i sten

A stunning Heriz rug was added to existing furnishings to pull the room together, along with colorful designer pillows and a Spanish bench, using fabrics from Schumacher and Kathryn M. Ireland collections.

Custom built-in entertainment center in the same house as the custom built-in window seat project that was posted in 2019. This project is 11-1/2 feet wide x 18 inches deep x 8 feet high. It consists of two 36" wide end base cabinets and a 66" wide center base cabinet with an open component compartment. The base cabinets have soft-close door hinges with 3-way cam adjustments and adjustable shelves. The base cabinet near the doorway includes custom-made ducting to re-route the HVAC air flow from a floor vent out through the toe kick panel. Above the base countertop are side and overhead book/display cases trimmed with crown molding. The TV is mounted on a wall bracket that extends and tilts, and in-wall electrical and HDMI cables connect the TV to power and components via a wall box at the back of the component compartment.
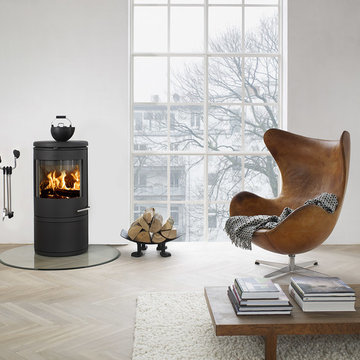
Morso 7642 wood stove heats up to 1200 sq/ft.
Eklektisk inredning av ett mellanstort allrum med öppen planlösning, med beige väggar, en öppen vedspis, ett finrum, ljust trägolv och en spiselkrans i metall
Eklektisk inredning av ett mellanstort allrum med öppen planlösning, med beige väggar, en öppen vedspis, ett finrum, ljust trägolv och en spiselkrans i metall
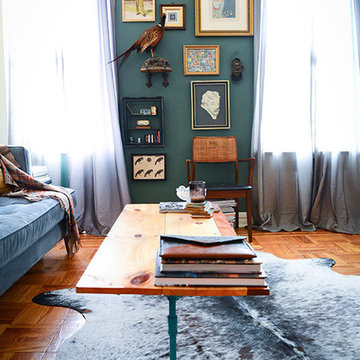
Part of an expansive living room with a heavily textured gallery wall, wood and pipe table made by Evan Schwartz. Also includes a salt and pepper cowhide rug, velvet tufted sofa and silk curtains.
Photo by Claire Esparros for Homepolish

The walkout lower level could be a separate suite. The media room shown here has French doors that invite you to the forest and hot tub just steps away, while inside you'll find a full bath and another bunk room, this one a full-over-full offset style.
Sectional from Article.
Designed as a family vacation home and offered as a vacation rental through direct booking at www.staythehockinghills.com and on Airbnb.
Architecture and Interiors by Details Design.

Bright and refreshing space in Los Gatos, CA opened up by modern neutrals and bold design choices. Each piece is unique on it's own but does not overwhelm the small space.
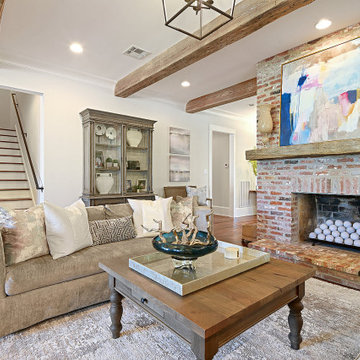
Exempel på ett stort eklektiskt allrum med öppen planlösning, med ett finrum, vita väggar, mellanmörkt trägolv, en standard öppen spis, en spiselkrans i sten, en väggmonterad TV och brunt golv
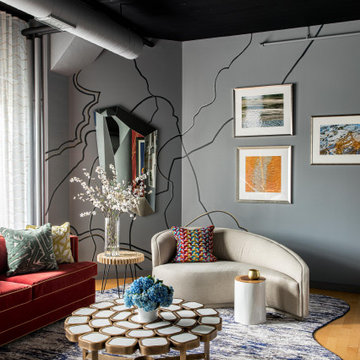
This design scheme blends femininity, sophistication, and the bling of Art Deco with earthy, natural accents. An amoeba-shaped rug breaks the linearity in the living room that’s furnished with a lady bug-red sleeper sofa with gold piping and another curvy sofa. These are juxtaposed with chairs that have a modern Danish flavor, and the side tables add an earthy touch. The dining area can be used as a work station as well and features an elliptical-shaped table with gold velvet upholstered chairs and bubble chandeliers. A velvet, aubergine headboard graces the bed in the master bedroom that’s painted in a subtle shade of silver. Abstract murals and vibrant photography complete the look. Photography by: Sean Litchfield
---
Project designed by Boston interior design studio Dane Austin Design. They serve Boston, Cambridge, Hingham, Cohasset, Newton, Weston, Lexington, Concord, Dover, Andover, Gloucester, as well as surrounding areas.
For more about Dane Austin Design, click here: https://daneaustindesign.com/
To learn more about this project, click here:
https://daneaustindesign.com/leather-district-loft

Eklektisk inredning av ett mellanstort allrum med öppen planlösning, med en hemmabar, svarta väggar, klinkergolv i porslin, en bred öppen spis, en spiselkrans i sten, en väggmonterad TV och beiget golv
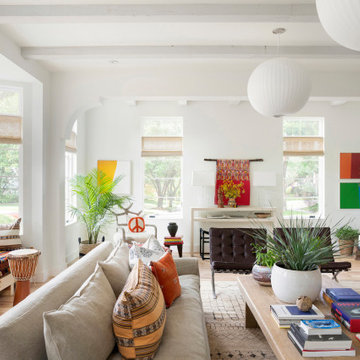
Interior Design: Lucy Interior Design | Builder: Detail Homes | Landscape Architecture: TOPO | Photography: Spacecrafting
Inspiration för ett stort eklektiskt allrum med öppen planlösning, med vita väggar, ljust trägolv, ett finrum och beiget golv
Inspiration för ett stort eklektiskt allrum med öppen planlösning, med vita väggar, ljust trägolv, ett finrum och beiget golv

Eclectic & Transitional Home, Family Room, Photography by Susie Brenner
Inspiration för stora eklektiska allrum med öppen planlösning, med grå väggar, mellanmörkt trägolv, en standard öppen spis, en spiselkrans i sten, en väggmonterad TV och brunt golv
Inspiration för stora eklektiska allrum med öppen planlösning, med grå väggar, mellanmörkt trägolv, en standard öppen spis, en spiselkrans i sten, en väggmonterad TV och brunt golv
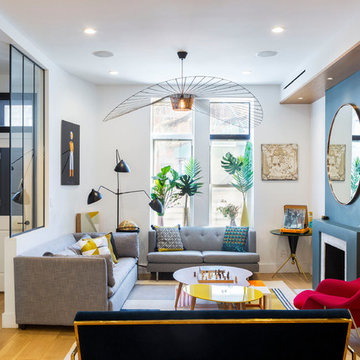
This is a gut renovation of a townhouse in Harlem.
Kate Glicksberg Photography
Inspiration för ett litet eklektiskt allrum med öppen planlösning, med ett finrum, vita väggar, ljust trägolv, en standard öppen spis och beiget golv
Inspiration för ett litet eklektiskt allrum med öppen planlösning, med ett finrum, vita väggar, ljust trägolv, en standard öppen spis och beiget golv

Christy Kosnic
Idéer för ett stort eklektiskt allrum med öppen planlösning, med grå väggar, mörkt trägolv, en standard öppen spis, en spiselkrans i sten, en väggmonterad TV och brunt golv
Idéer för ett stort eklektiskt allrum med öppen planlösning, med grå väggar, mörkt trägolv, en standard öppen spis, en spiselkrans i sten, en väggmonterad TV och brunt golv
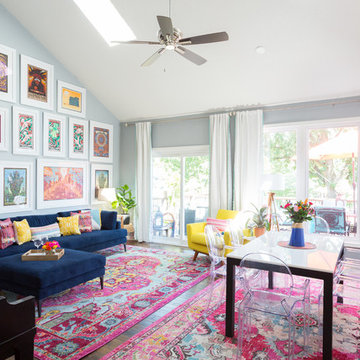
Photo: Jessica Cain © 2018 Houzz
Idéer för ett eklektiskt allrum med öppen planlösning, med grå väggar
Idéer för ett eklektiskt allrum med öppen planlösning, med grå väggar
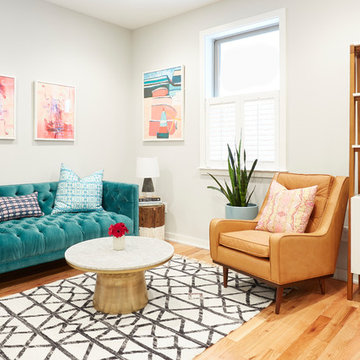
Photos: Brian Wetzel
Exempel på ett mellanstort eklektiskt allrum med öppen planlösning, med grå väggar, ljust trägolv och beiget golv
Exempel på ett mellanstort eklektiskt allrum med öppen planlösning, med grå väggar, ljust trägolv och beiget golv
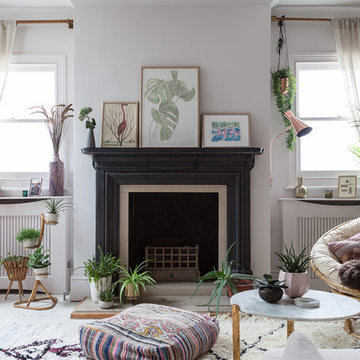
Kasia Fiszer
Idéer för ett mellanstort eklektiskt allrum med öppen planlösning, med vita väggar, målat trägolv, en standard öppen spis och vitt golv
Idéer för ett mellanstort eklektiskt allrum med öppen planlösning, med vita väggar, målat trägolv, en standard öppen spis och vitt golv
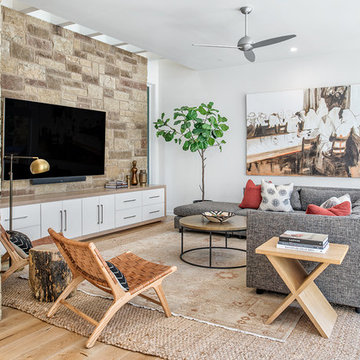
Merrick Ales
brown area rugs, large artwork, Artwork & Prints, light wood floors, stone wall, recessed lighting, stonework,
Idéer för eklektiska allrum med öppen planlösning, med ett finrum, vita väggar, ljust trägolv, en väggmonterad TV och brunt golv
Idéer för eklektiska allrum med öppen planlösning, med ett finrum, vita väggar, ljust trägolv, en väggmonterad TV och brunt golv
14 423 foton på eklektiskt sällskapsrum med öppen planlösning
1



