14 454 foton på eklektiskt sällskapsrum med öppen planlösning
Sortera efter:
Budget
Sortera efter:Populärt i dag
61 - 80 av 14 454 foton
Artikel 1 av 3
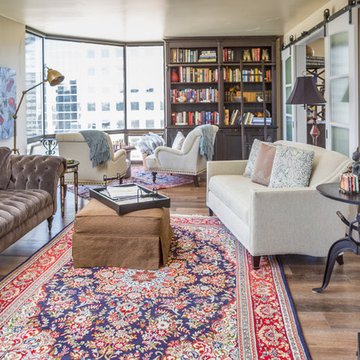
Project by Red Chair Designs in Denver, CO.
Eklektisk inredning av ett mellanstort allrum med öppen planlösning, med ett bibliotek, beige väggar, vinylgolv och en fristående TV
Eklektisk inredning av ett mellanstort allrum med öppen planlösning, med ett bibliotek, beige väggar, vinylgolv och en fristående TV
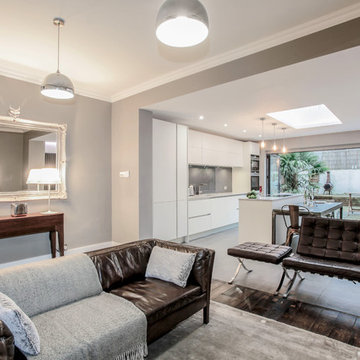
Tim Lalli
Inspiration för ett mellanstort eklektiskt allrum med öppen planlösning, med grå väggar och mörkt trägolv
Inspiration för ett mellanstort eklektiskt allrum med öppen planlösning, med grå väggar och mörkt trägolv
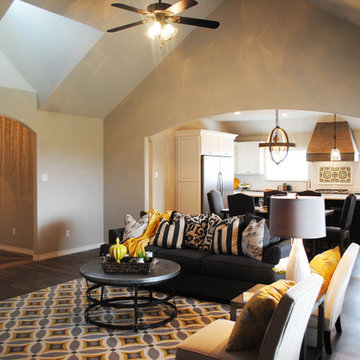
This open concept living, dining, and kitchen space is great for family and event functionality.
Eklektisk inredning av ett mellanstort allrum med öppen planlösning, med grå väggar, vinylgolv, en standard öppen spis, en spiselkrans i sten och en väggmonterad TV
Eklektisk inredning av ett mellanstort allrum med öppen planlösning, med grå väggar, vinylgolv, en standard öppen spis, en spiselkrans i sten och en väggmonterad TV
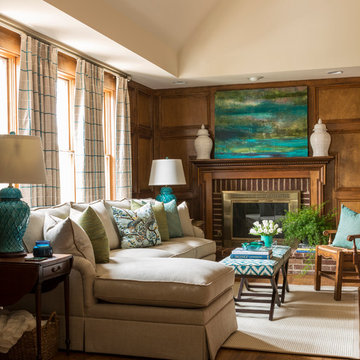
Rett Peek
Exempel på ett mellanstort eklektiskt allrum med öppen planlösning, med beige väggar, mellanmörkt trägolv, en standard öppen spis, en spiselkrans i tegelsten och en väggmonterad TV
Exempel på ett mellanstort eklektiskt allrum med öppen planlösning, med beige väggar, mellanmörkt trägolv, en standard öppen spis, en spiselkrans i tegelsten och en väggmonterad TV
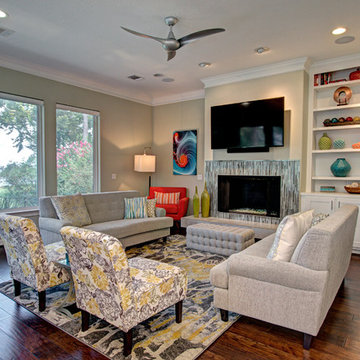
Michael Whitesides Photography
Foto på ett stort eklektiskt allrum med öppen planlösning, med gröna väggar, mellanmörkt trägolv, en standard öppen spis, en spiselkrans i trä och en väggmonterad TV
Foto på ett stort eklektiskt allrum med öppen planlösning, med gröna väggar, mellanmörkt trägolv, en standard öppen spis, en spiselkrans i trä och en väggmonterad TV
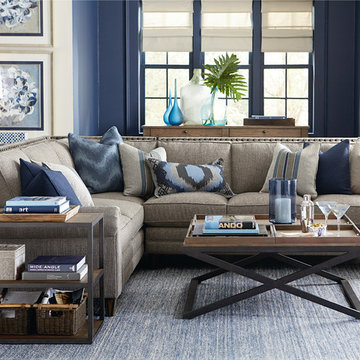
You won't feel blue in this living room! With light and blue accents, many different textures, and great use of natural lighting, this eclectic living room suits a traditional style.
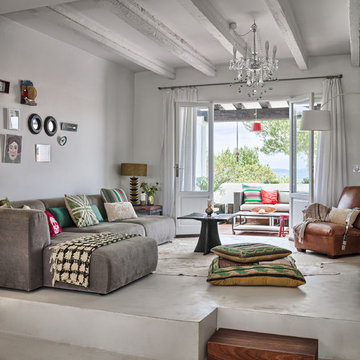
Fotografía: masfotogenica fotografia
Exempel på ett mellanstort eklektiskt allrum med öppen planlösning, med ett finrum, betonggolv och grå väggar
Exempel på ett mellanstort eklektiskt allrum med öppen planlösning, med ett finrum, betonggolv och grå väggar
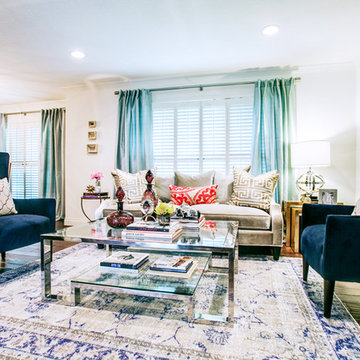
design by Pulp Design Studios | http://pulpdesignstudios.com/
photo by Pulp Design Studios Shop our design on pulphome.com!
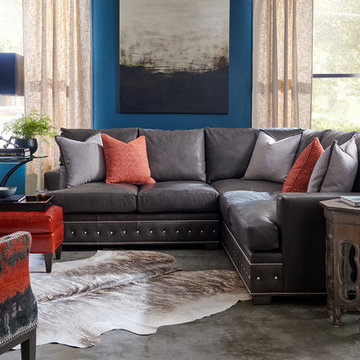
Inspiration för ett mellanstort eklektiskt allrum med öppen planlösning, med en standard öppen spis, beige väggar, mörkt trägolv, ett finrum och grått golv
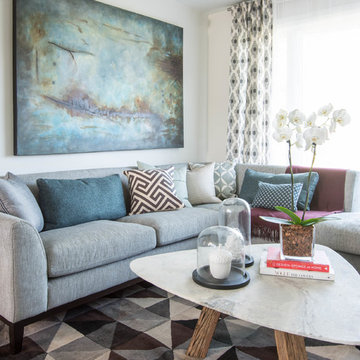
Photography: Stephani Buchman
Floral: Bluebird Event Design
Exempel på ett mellanstort eklektiskt allrum med öppen planlösning, med vita väggar, mörkt trägolv, en standard öppen spis och en spiselkrans i trä
Exempel på ett mellanstort eklektiskt allrum med öppen planlösning, med vita väggar, mörkt trägolv, en standard öppen spis och en spiselkrans i trä
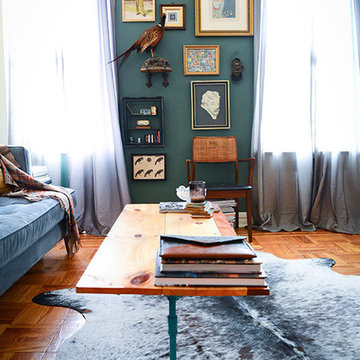
Part of an expansive living room with a heavily textured gallery wall, wood and pipe table made by Evan Schwartz. Also includes a salt and pepper cowhide rug, velvet tufted sofa and silk curtains.
Photo by Claire Esparros for Homepolish
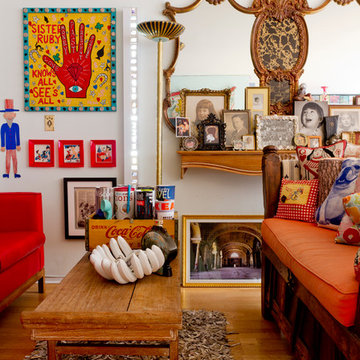
Carving out a smaller living room within larger open floor plan allowed space for a library, foyer and space for the dogs to play. Featured in 'My Houzz'. photo: Rikki Snyder
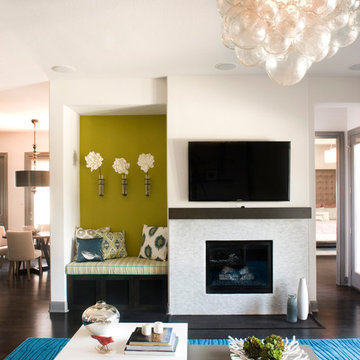
For this family home we were inspired by a ‘boutique hotel’ modern aesthetic. Creating playful, colorful moments throughout the home with punches of chartreuse, purple, and peacock blue along with geometric patterns, this space becomes a sophisticated yet funky extension of the homeowners.
Interior design by Robin Colton Studio
Photographer : Casey Woods
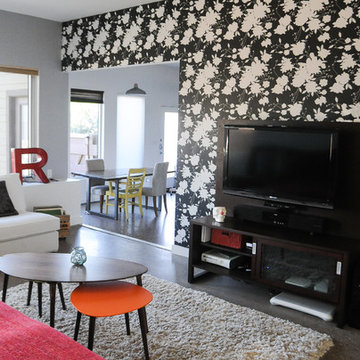
Playful eclectic living room with Ferm Living Silhouette wallpaper and grey accent wall. Photo by Kristin Hillery.
Foto på ett mellanstort eklektiskt allrum med öppen planlösning, med grå väggar och betonggolv
Foto på ett mellanstort eklektiskt allrum med öppen planlösning, med grå väggar och betonggolv
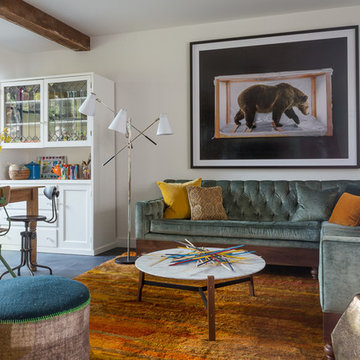
David Duncan Livingston
Foto på ett mellanstort eklektiskt allrum med öppen planlösning, med vita väggar, skiffergolv och en inbyggd mediavägg
Foto på ett mellanstort eklektiskt allrum med öppen planlösning, med vita väggar, skiffergolv och en inbyggd mediavägg
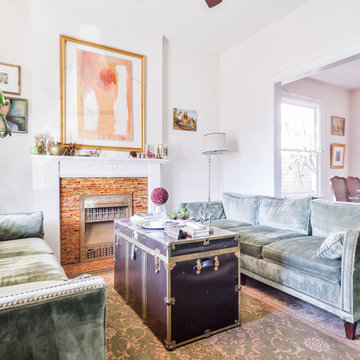
Cozy living room in a restored Denver bungalow. Chic vintage accents and original art pieces add character to a stylish, functional space.
From The Hip Photo | Denver, Colorado
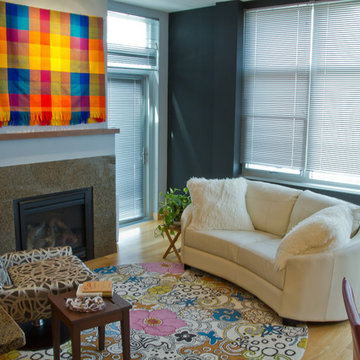
The furnishing we played with color, pattern, and texture. The white hug you loveseat fit perfectly into the space and the swivel chair was selected for no other reason that if was comfortable and fun and you know what? It works. The rug was a great find. The mod design and bright colors really bring life to the space. It was fun to use the colors we did; we used tones of cool grey to rid the brown and tan tones, this also gives a great back ground for artwork and accessories. We used a black wall to give the view prominence. It is stunning with the aluminum window trim and blinds. Note: we were unable to remove the blinds because of the condo association. So we turned them into an asset instead of a hindrance. The Black wall at night is absolutely stunning at night with the view of city below.
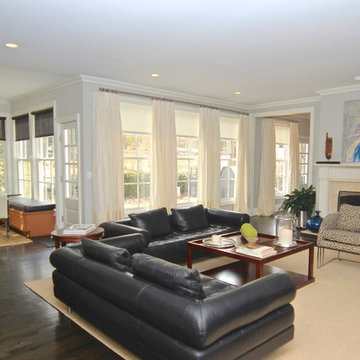
Beth wanted a modern feel for the clients, but materials that were practical with two English Cocker Spaniels and growing children.
Photographer, Susan Miller
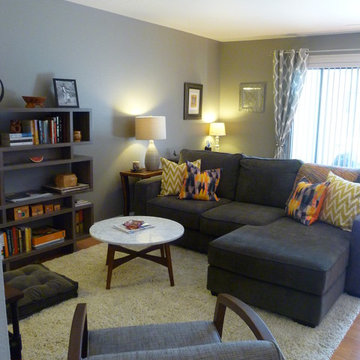
Colors and textures intermingle to bring warmth and interest to this compact living room.
Inspiration för ett litet eklektiskt allrum med öppen planlösning, med grå väggar och ljust trägolv
Inspiration för ett litet eklektiskt allrum med öppen planlösning, med grå väggar och ljust trägolv
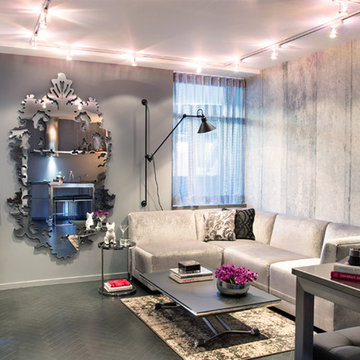
meghan hall photography
Exempel på ett litet eklektiskt allrum med öppen planlösning, med grå väggar, klinkergolv i porslin och en väggmonterad TV
Exempel på ett litet eklektiskt allrum med öppen planlösning, med grå väggar, klinkergolv i porslin och en väggmonterad TV
14 454 foton på eklektiskt sällskapsrum med öppen planlösning
4



