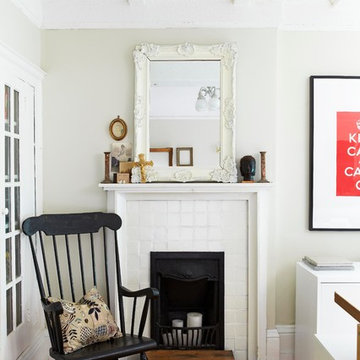2 065 foton på eklektiskt sällskapsrum
Sortera efter:
Budget
Sortera efter:Populärt i dag
1 - 20 av 2 065 foton
Artikel 1 av 3

A color-saturated family-friendly living room. Walls in Farrow & Ball's Brinjal, a rich eggplant that is punctuated by pops of deep aqua velvet. Custom-upholstered furniture and loads of custom throw pillows. A round hammered brass cocktail table anchors the space. Bright citron-green accents add a lively pop. Loads of layers in this richly colored living space make this a cozy, inviting place for the whole family.

A 6 bedroom full-house renovation of a Queen-Anne style villa, using punchy colour & dramatic statements to create an exciting & functional home for a busy couple, their 3 kids & dog. We completely altered the flow of the house, creating generous architectural links & a sweeping stairwell; both opening up spaces, but also catering for the flexibility of privacy required with a growing family. Our clients' bravery & love of drama allowed us to experiment with bold colour and pattern, and by adding in a rich, eclectic mix of vintage and modern furniture, we've created a super-comfortable, high-glamor family home.

Eklektisk inredning av ett mellanstort allrum med öppen planlösning, med en hemmabar, svarta väggar, klinkergolv i porslin, en bred öppen spis, en spiselkrans i sten, en väggmonterad TV och beiget golv

Josh Thornton
Eklektisk inredning av ett stort vardagsrum, med ett finrum, blå väggar, mörkt trägolv, en standard öppen spis och en spiselkrans i sten
Eklektisk inredning av ett stort vardagsrum, med ett finrum, blå väggar, mörkt trägolv, en standard öppen spis och en spiselkrans i sten

Marc J. Harary - City Architectural Photography. 914-420-9293
Inredning av ett eklektiskt stort allrum med öppen planlösning, med ett spelrum, vita väggar, mörkt trägolv, en spiselkrans i trä och en inbyggd mediavägg
Inredning av ett eklektiskt stort allrum med öppen planlösning, med ett spelrum, vita väggar, mörkt trägolv, en spiselkrans i trä och en inbyggd mediavägg
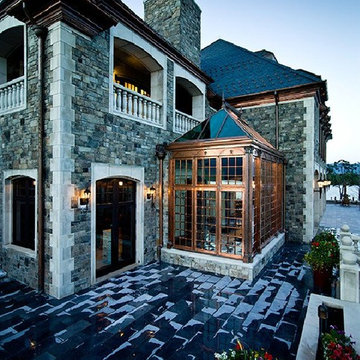
Copper Conservatory custom designed & built by Tanglewood Conservatories. Located on Shelter Island, a private island on Flathead Lake Montana. Island is currently for sale, click for more info: http://bit.ly/1xDQ2T8

Photo: Patrick O'Malley
Eklektisk inredning av ett mellanstort separat vardagsrum, med blå väggar, mellanmörkt trägolv, en standard öppen spis och en spiselkrans i sten
Eklektisk inredning av ett mellanstort separat vardagsrum, med blå väggar, mellanmörkt trägolv, en standard öppen spis och en spiselkrans i sten
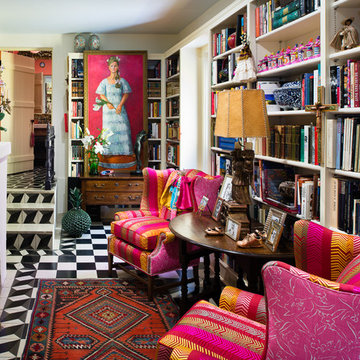
This was a dream job as an incredible backdrop existed for this project: a fantastic house and a wonderful client! This client isn't afraid of color so when it was time to recover some of her furniture, it was easy to select from a bright palette: greens, blues, yellows and lots of pinks. The fabrics capture her personality: vibrant, energetic, compassionate and endearing.
Design by Galeana Younger. Photo by Mark Menjivar.

This dramatic contemporary residence features extraordinary design with magnificent views of Angel Island, the Golden Gate Bridge, and the ever changing San Francisco Bay. The amazing great room has soaring 36 foot ceilings, a Carnelian granite cascading waterfall flanked by stairways on each side, and an unique patterned sky roof of redwood and cedar. The 57 foyer windows and glass double doors are specifically designed to frame the world class views. Designed by world-renowned architect Angela Danadjieva as her personal residence, this unique architectural masterpiece features intricate woodwork and innovative environmental construction standards offering an ecological sanctuary with the natural granite flooring and planters and a 10 ft. indoor waterfall. The fluctuating light filtering through the sculptured redwood ceilings creates a reflective and varying ambiance. Other features include a reinforced concrete structure, multi-layered slate roof, a natural garden with granite and stone patio leading to a lawn overlooking the San Francisco Bay. Completing the home is a spacious master suite with a granite bath, an office / second bedroom featuring a granite bath, a third guest bedroom suite and a den / 4th bedroom with bath. Other features include an electronic controlled gate with a stone driveway to the two car garage and a dumb waiter from the garage to the granite kitchen.
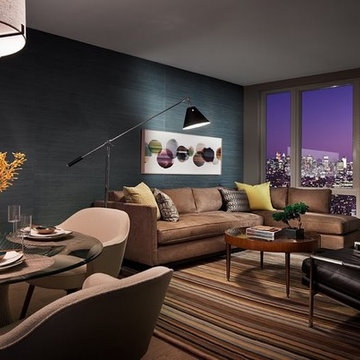
Idéer för ett mellanstort eklektiskt allrum med öppen planlösning, med gröna väggar och mellanmörkt trägolv
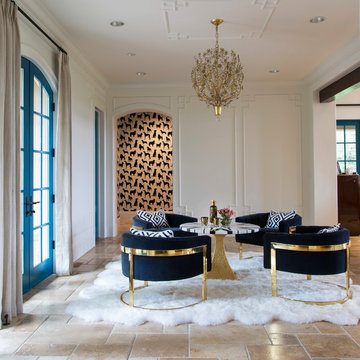
Sitting room with four custom chairs around tea table sitting comfortably on a natural sheepskin rug and lit up by a gold beaded chandelier. This Denver home was decorated by Andrea Schumacher Interiors using gorgeous color choices and prints.
Photo Credit: Emily Minton Redfield
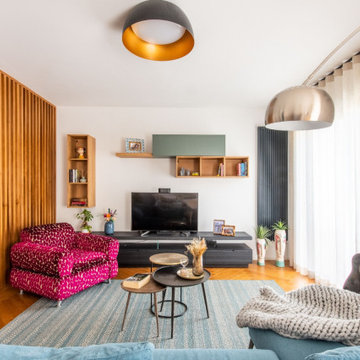
Inspiration för ett mellanstort eklektiskt allrum med öppen planlösning, med ett finrum, vita väggar, ljust trägolv och en inbyggd mediavägg
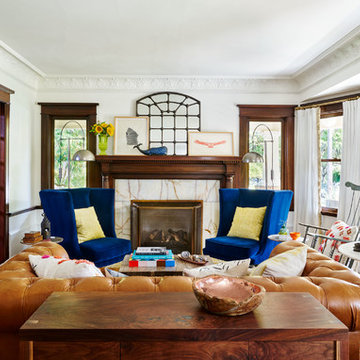
Photography by Blackstone Studios
Restoration by Arciform
Decorated by Lord Design
Idéer för att renovera ett mellanstort eklektiskt separat vardagsrum, med vita väggar, mellanmörkt trägolv, en standard öppen spis, en spiselkrans i sten och ett finrum
Idéer för att renovera ett mellanstort eklektiskt separat vardagsrum, med vita väggar, mellanmörkt trägolv, en standard öppen spis, en spiselkrans i sten och ett finrum
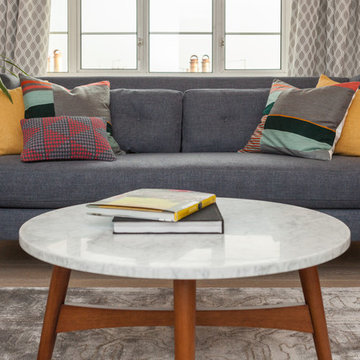
Mid Century Modern sofa and coffee table.
Foto på ett stort eklektiskt separat vardagsrum, med ett finrum, grå väggar, ljust trägolv, en standard öppen spis, en spiselkrans i sten, en inbyggd mediavägg och brunt golv
Foto på ett stort eklektiskt separat vardagsrum, med ett finrum, grå väggar, ljust trägolv, en standard öppen spis, en spiselkrans i sten, en inbyggd mediavägg och brunt golv
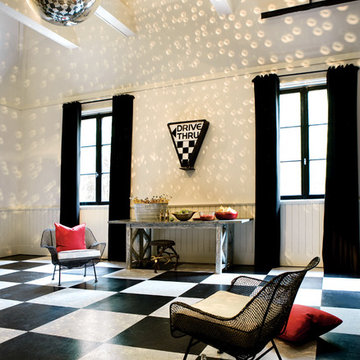
PERFECT PITCH
Architect D. Stanley Dixon and designer Betty Burgess team up to create a winning design for Atlanta Brave Derek Lowe.
Written by Heather J. Paper
Photographed by Erica George Dines
Produced by Clinton Smith
http://atlantahomesmag.com/article/perfect-pitch/
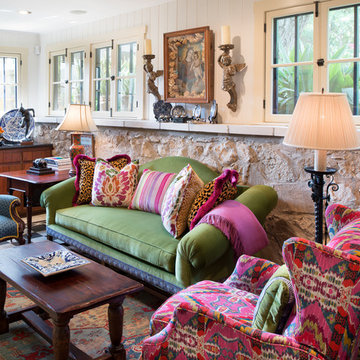
This was a dream job as an incredible backdrop existed for this project: a fantastic house and a wonderful client! This client isn't afraid of color so when it was time to recover some of her furniture, it was easy to select from a bright palette: greens, blues, yellows and lots of pinks. The fabrics capture her personality: vibrant, energetic, compassionate and endearing.
Design by Galeana Younger. Photo by Mark Menjivar.

A colorful living room and art wall
Inredning av ett eklektiskt litet separat vardagsrum, med vita väggar och ljust trägolv
Inredning av ett eklektiskt litet separat vardagsrum, med vita väggar och ljust trägolv

The formal living area in this Brooklyn brownstone once had an awful marble fireplace surround that didn't properly reflect the home's provenance. Sheetrock was peeled back to reveal the exposed brick chimney, we sourced a new mantel with dental molding from architectural salvage, and completed the surround with green marble tiles in an offset pattern. The chairs are Mid-Century Modern style and the love seat is custom-made in gray leather. Custom bookshelves and lower storage cabinets were also installed, overseen by antiqued-brass picture lights.

This family room with a white fireplace has a blue wallpapered tray ceiling, a turquoise barn door, and a white antler chandelier. The Denver home was decorated by Andrea Schumacher Interiors using gorgeous color choices and unique decor.
Photo Credit: Emily Minton Redfield
2 065 foton på eklektiskt sällskapsrum
1




