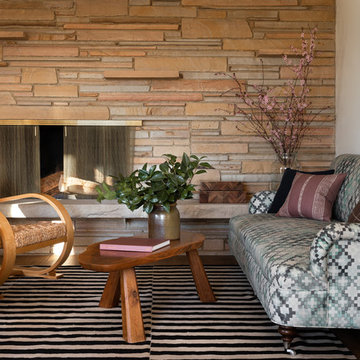Sällskapsrum
Sortera efter:
Budget
Sortera efter:Populärt i dag
41 - 60 av 2 077 foton
Artikel 1 av 3
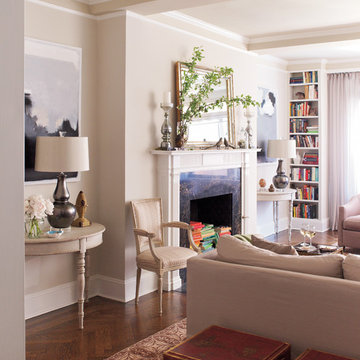
Pre-war apartment dressed in silky grays and beiges.
Photo by Lucas Allen
Inredning av ett eklektiskt stort separat vardagsrum, med ett finrum, beige väggar, mellanmörkt trägolv, en standard öppen spis och en spiselkrans i sten
Inredning av ett eklektiskt stort separat vardagsrum, med ett finrum, beige väggar, mellanmörkt trägolv, en standard öppen spis och en spiselkrans i sten
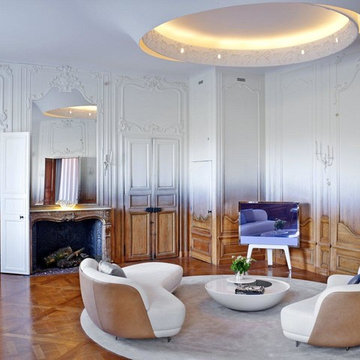
Designed by Ramy Fischler, featuring custom Tai Ping rugs
Bild på ett stort eklektiskt separat vardagsrum, med flerfärgade väggar, mellanmörkt trägolv, en standard öppen spis, en spiselkrans i sten och en fristående TV
Bild på ett stort eklektiskt separat vardagsrum, med flerfärgade väggar, mellanmörkt trägolv, en standard öppen spis, en spiselkrans i sten och en fristående TV
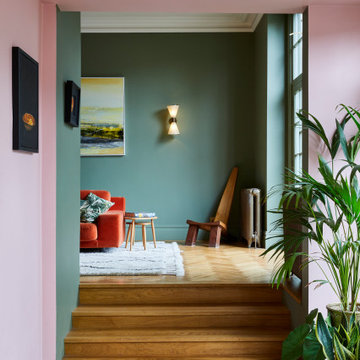
A 6 bedroom full-house renovation of a Queen-Anne style villa, using punchy colour & dramatic statements to create an exciting & functional home for a busy couple, their 3 kids & dog. We completely altered the flow of the house, creating generous architectural links & a sweeping stairwell; both opening up spaces, but also catering for the flexibility of privacy required with a growing family. Our clients' bravery & love of drama allowed us to experiment with bold colour and pattern, and by adding in a rich, eclectic mix of vintage and modern furniture, we've created a super-comfortable, high-glamor family home.
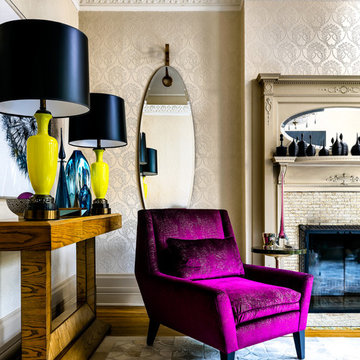
Brandon Barre & Gillian Jackson
Inspiration för ett mellanstort eklektiskt separat vardagsrum, med ett finrum, ljust trägolv, en standard öppen spis och en spiselkrans i trä
Inspiration för ett mellanstort eklektiskt separat vardagsrum, med ett finrum, ljust trägolv, en standard öppen spis och en spiselkrans i trä
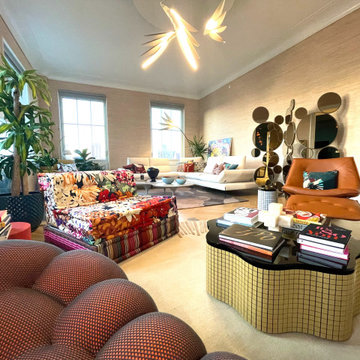
AFTER - How to bring warmth to a large open eclectic space?
Add wallpaper and window treatment
Idéer för att renovera ett mycket stort eklektiskt vardagsrum
Idéer för att renovera ett mycket stort eklektiskt vardagsrum

Idéer för att renovera ett stort eklektiskt allrum med öppen planlösning, med en hemmabar, grå väggar, klinkergolv i porslin, en bred öppen spis, en spiselkrans i sten, en väggmonterad TV och beiget golv
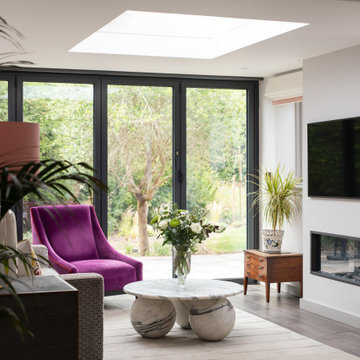
Contemporary garden room with bifold doors and lantern roof
Idéer för att renovera ett mellanstort eklektiskt uterum, med mörkt trägolv, en bred öppen spis, en spiselkrans i gips och grått golv
Idéer för att renovera ett mellanstort eklektiskt uterum, med mörkt trägolv, en bred öppen spis, en spiselkrans i gips och grått golv
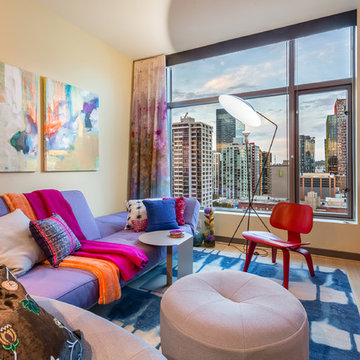
Light and fire indoors warms up the coolest hues outdoors. Ceiling heights are elevated with floor-to-ceiling custom hand painted drapery. Bland turns bold with a vivid area rug.

This dramatic contemporary residence features extraordinary design with magnificent views of Angel Island, the Golden Gate Bridge, and the ever changing San Francisco Bay. The amazing great room has soaring 36 foot ceilings, a Carnelian granite cascading waterfall flanked by stairways on each side, and an unique patterned sky roof of redwood and cedar. The 57 foyer windows and glass double doors are specifically designed to frame the world class views. Designed by world-renowned architect Angela Danadjieva as her personal residence, this unique architectural masterpiece features intricate woodwork and innovative environmental construction standards offering an ecological sanctuary with the natural granite flooring and planters and a 10 ft. indoor waterfall. The fluctuating light filtering through the sculptured redwood ceilings creates a reflective and varying ambiance. Other features include a reinforced concrete structure, multi-layered slate roof, a natural garden with granite and stone patio leading to a lawn overlooking the San Francisco Bay. Completing the home is a spacious master suite with a granite bath, an office / second bedroom featuring a granite bath, a third guest bedroom suite and a den / 4th bedroom with bath. Other features include an electronic controlled gate with a stone driveway to the two car garage and a dumb waiter from the garage to the granite kitchen.
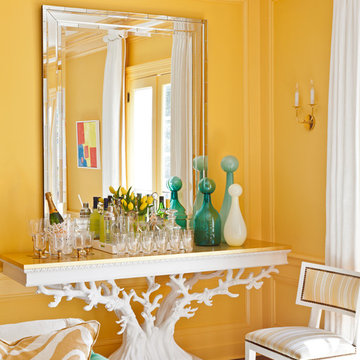
This beautiful side table with a naturalistic coral design brings the sea indoors in a subtle and charming way.
Photography by Marco Ricca
Inspiration för ett eklektiskt vardagsrum
Inspiration för ett eklektiskt vardagsrum
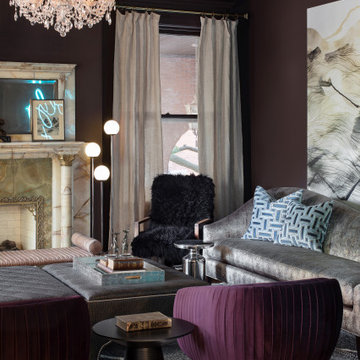
Inspiration för ett eklektiskt vardagsrum, med lila väggar, mellanmörkt trägolv, en standard öppen spis, en spiselkrans i sten och brunt golv
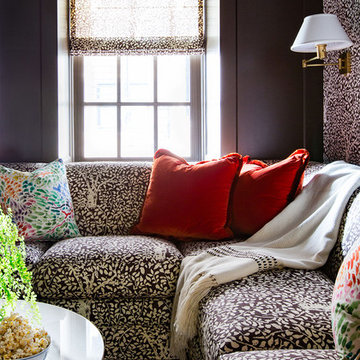
Josh Thornton
Inredning av ett eklektiskt mellanstort avskild hemmabio, med bruna väggar, heltäckningsmatta, en inbyggd mediavägg och beiget golv
Inredning av ett eklektiskt mellanstort avskild hemmabio, med bruna väggar, heltäckningsmatta, en inbyggd mediavägg och beiget golv
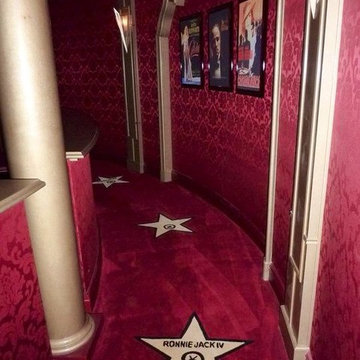
Red carpet Hollywood Walk of Fame stars with the kids names was custom made in Hong Kong.
Inspiration för mycket stora eklektiska avskilda hemmabior, med röda väggar, heltäckningsmatta, projektorduk och rött golv
Inspiration för mycket stora eklektiska avskilda hemmabior, med röda väggar, heltäckningsmatta, projektorduk och rött golv
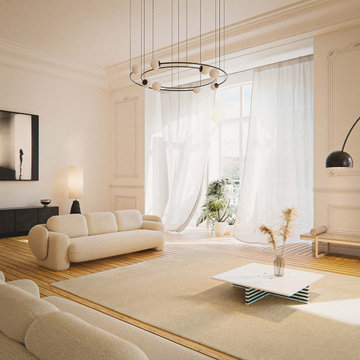
A luxury restoration of a Haussmann Appartement in Paris, 2022
Idéer för ett mellanstort eklektiskt vardagsrum, med ett finrum, beige väggar, målat trägolv, en öppen vedspis och beiget golv
Idéer för ett mellanstort eklektiskt vardagsrum, med ett finrum, beige väggar, målat trägolv, en öppen vedspis och beiget golv
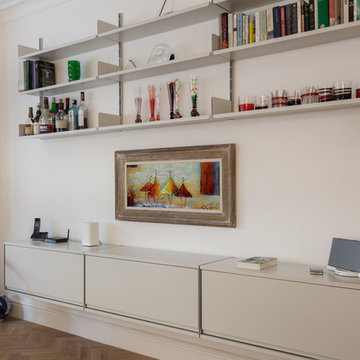
Vitsoe shelving system with drawers under and bookshelves over.
Idéer för att renovera ett stort eklektiskt separat vardagsrum, med vita väggar, ljust trägolv, en standard öppen spis och en spiselkrans i sten
Idéer för att renovera ett stort eklektiskt separat vardagsrum, med vita väggar, ljust trägolv, en standard öppen spis och en spiselkrans i sten

The conservatory space was transformed into a bright space full of light and plants. It also doubles up as a small office space with plenty of storage and a very comfortable Victorian refurbished chaise longue to relax in.

Photography: Stacy Zarin Goldberg
Idéer för ett litet eklektiskt allrum med öppen planlösning, med en hemmabar, vita väggar, klinkergolv i porslin, en standard öppen spis, en spiselkrans i trä, en väggmonterad TV och brunt golv
Idéer för ett litet eklektiskt allrum med öppen planlösning, med en hemmabar, vita väggar, klinkergolv i porslin, en standard öppen spis, en spiselkrans i trä, en väggmonterad TV och brunt golv

Positioned at the base of Camelback Mountain this hacienda is muy caliente! Designed for dear friends from New York, this home was carefully extracted from the Mrs’ mind.
She had a clear vision for a modern hacienda. Mirroring the clients, this house is both bold and colorful. The central focus was hospitality, outdoor living, and soaking up the amazing views. Full of amazing destinations connected with a curving circulation gallery, this hacienda includes water features, game rooms, nooks, and crannies all adorned with texture and color.
This house has a bold identity and a warm embrace. It was a joy to design for these long-time friends, and we wish them many happy years at Hacienda Del Sueño.
Project Details // Hacienda del Sueño
Architecture: Drewett Works
Builder: La Casa Builders
Landscape + Pool: Bianchi Design
Interior Designer: Kimberly Alonzo
Photographer: Dino Tonn
Wine Room: Innovative Wine Cellar Design
Publications
“Modern Hacienda: East Meets West in a Fabulous Phoenix Home,” Phoenix Home & Garden, November 2009
Awards
ASID Awards: First place – Custom Residential over 6,000 square feet
2009 Phoenix Home and Garden Parade of Homes
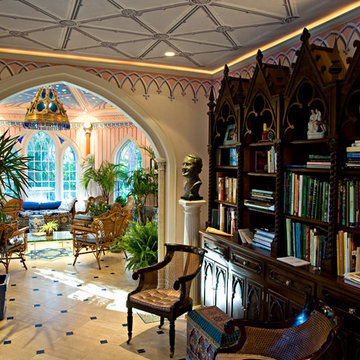
photo Kevin Sprague
Inredning av ett eklektiskt litet uterum, med travertin golv och tak
Inredning av ett eklektiskt litet uterum, med travertin golv och tak
3




