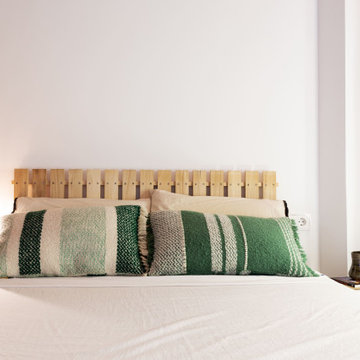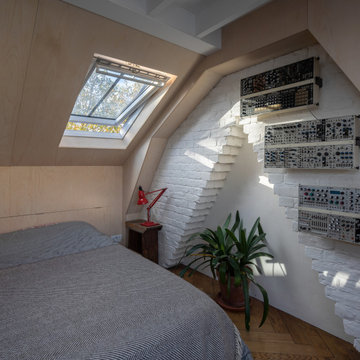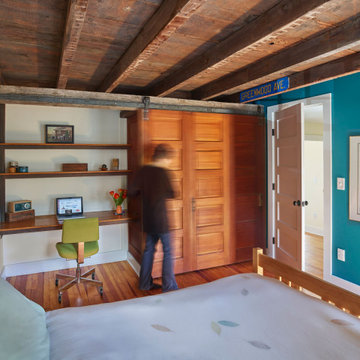178 foton på eklektiskt sovrum
Sortera efter:
Budget
Sortera efter:Populärt i dag
21 - 40 av 178 foton
Artikel 1 av 3
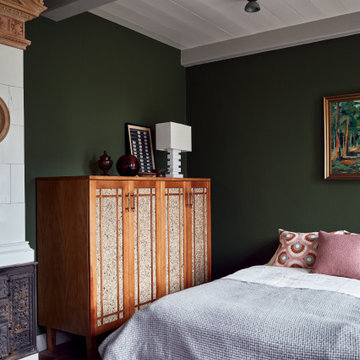
Inspiration för mellanstora eklektiska gästrum, med gröna väggar, tegelgolv, en öppen vedspis, en spiselkrans i trä och rött golv
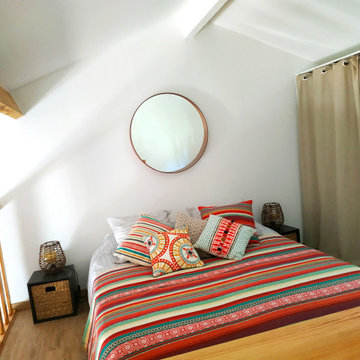
Eklektisk inredning av ett mellanstort sovloft, med vita väggar, linoleumgolv och beiget golv
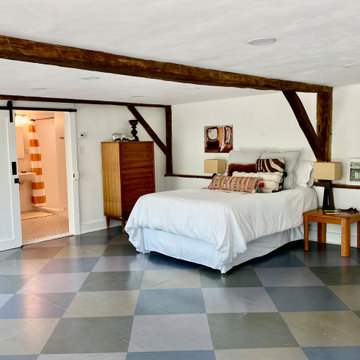
Guest bedroom suite in converted apple barn. Painted wood floors, sliding barn doors make for a loft like experience in a rural setting.
Inspiration för stora eklektiska sovloft, med vita väggar, målat trägolv och flerfärgat golv
Inspiration för stora eklektiska sovloft, med vita väggar, målat trägolv och flerfärgat golv
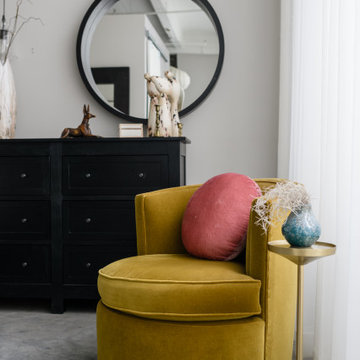
The juxtaposition of soft texture and feminine details against hard metal and concrete finishes. Elements of floral wallpaper, paper lanterns, and abstract art blend together to create a sense of warmth. Soaring ceilings are anchored by thoughtfully curated and well placed furniture pieces. The perfect home for two.
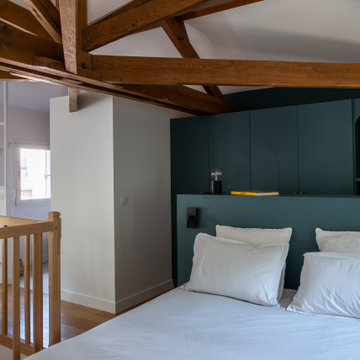
Achetée dans son jus, cette maison de ville de 145m² était particulièrement sombre et avait besoin d’être remise au goût du jour.
Dans le séjour, notre menuisier a réalisé une superbe bibliothèque sur-mesure avec façades en cannage et verre trempé, qui vient habiller une cheminée vitrée résolument moderne. La cuisine a été repensée dans un esprit convivial et naturel grâce à son papier peint Isidore Leroy et ses façades Ikea gris vert qui font écho aux arbres du jardin.
L’escalier qui mène aux espaces nuit et bien-être a été poncé, vitrifié et repeint pour lui donner un coup de frais et apporter du cachet.
Au premier étage les chambres d’enfants ont été optimisées pour créer une salle de bain supplémentaire, un dressing et un coin bureau. Le dernier étage a été quant à lui aménagé tel un espace parental. Les jolies charpentes en bois massif ont été conservées et sublimées pour mettre en valeur une chambre agréable et fonctionnelle incluant des rangements sur-mesure ainsi qu’une salle d’eau dédiée.
Les teintes douces bleu-vert associées au bois et au blanc viennent ponctuer les différentes pièces de la maison tel un fil conducteur parfaitement pensé.
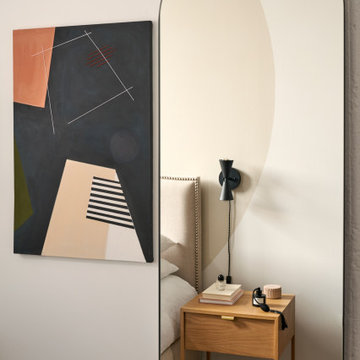
photography by Seth Caplan, styling by Mariana Marcki
Inspiration för ett mellanstort eklektiskt huvudsovrum, med beige väggar, mellanmörkt trägolv och brunt golv
Inspiration för ett mellanstort eklektiskt huvudsovrum, med beige väggar, mellanmörkt trägolv och brunt golv
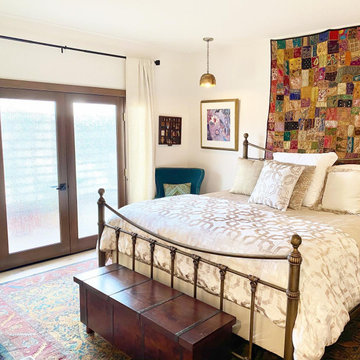
The open plan entry, kitchen, living, dining, with a whole wall of frameless folding doors highlighting the gorgeous harbor view is what dreams are made of. The space isn't large, but our design maximized every inch and brought the entire condo together. Our goal was to have a cohesive design throughout the whole house that was unique and special to our Client yet could be appreciated by anyone. Sparing no attention to detail, this Moroccan theme feels comfortable and fashionable all at the same time. The mixed metal finishes and warm wood cabinets and beams along with the sparkling backsplash and beautiful lighting and furniture pieces make this room a place to be remembered. Warm and inspiring, we don't want to leave this amazing space~
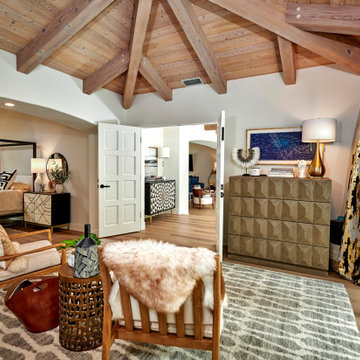
Idéer för ett stort eklektiskt huvudsovrum, med vita väggar, vinylgolv och beiget golv
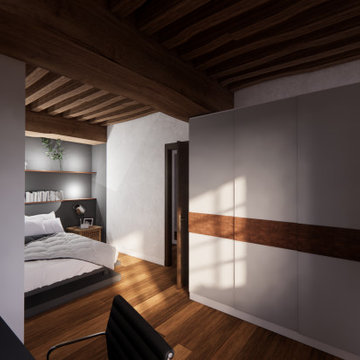
La chambre a une forme de L. On y trouve lit, bureau et dressing. Rappel de bois sur le dressing.
Eklektisk inredning av ett mellanstort sovrum, med vita väggar, mellanmörkt trägolv och brunt golv
Eklektisk inredning av ett mellanstort sovrum, med vita väggar, mellanmörkt trägolv och brunt golv
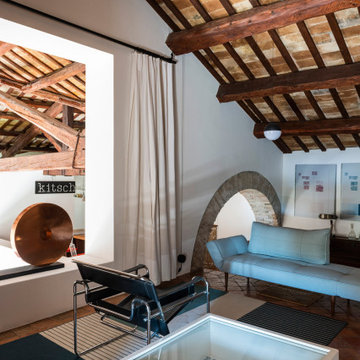
Foto: Federico Villa studio
Inspiration för ett mycket stort eklektiskt gästrum, med grå väggar, en standard öppen spis, en spiselkrans i sten och klinkergolv i terrakotta
Inspiration för ett mycket stort eklektiskt gästrum, med grå väggar, en standard öppen spis, en spiselkrans i sten och klinkergolv i terrakotta
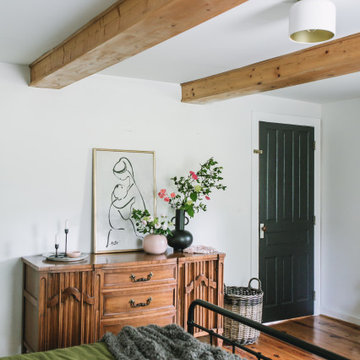
Eklektisk inredning av ett mellanstort huvudsovrum, med vita väggar, mellanmörkt trägolv och brunt golv
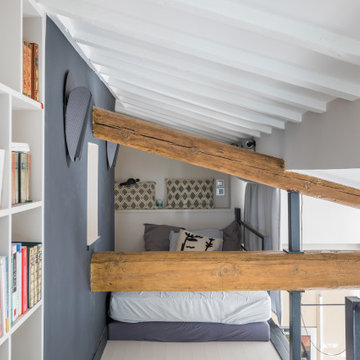
Une chambre pour les invités a été créée dans cette mezzanine, comme une cabane perchée dans un arbre.
A guestroom have been created in this mezzanine, as a cabin in a tree.
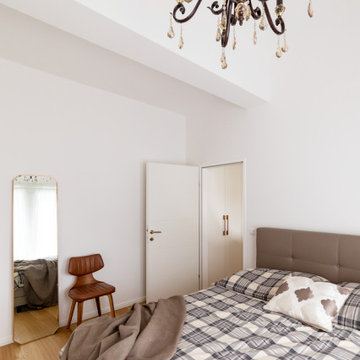
Interior Design and Styling: Anastasia Reicher
Photo: Oksana Guzenko.
Inredning av ett eklektiskt litet huvudsovrum, med vita väggar, ljust trägolv och beiget golv
Inredning av ett eklektiskt litet huvudsovrum, med vita väggar, ljust trägolv och beiget golv
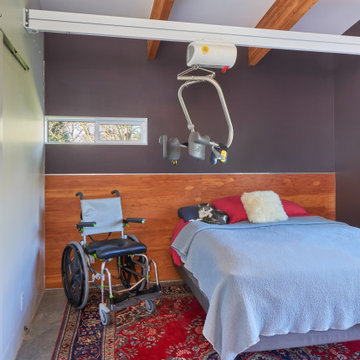
We added a Lift system for easier access to wheelchair. Worked beautifully under existing exposed fir beams. Existing concrete floors and wood wainscot paneling. Client chose eggplant purple for the walls.
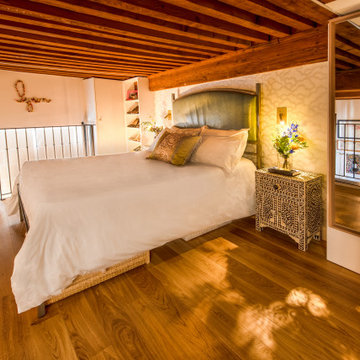
Coin chambre avec la vue sur la pièce à vivre
Idéer för små eklektiska sovloft, med vita väggar, ljust trägolv och beiget golv
Idéer för små eklektiska sovloft, med vita väggar, ljust trägolv och beiget golv
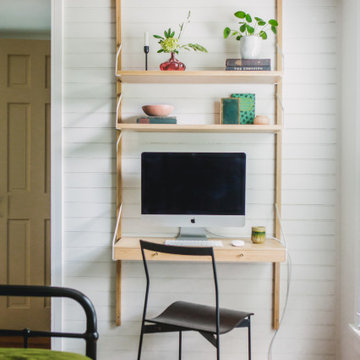
Idéer för att renovera ett mellanstort eklektiskt huvudsovrum, med vita väggar, mellanmörkt trägolv och brunt golv
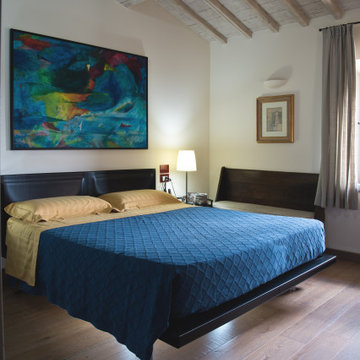
Committente: RE/MAX Professional Firenze. Ripresa fotografica: impiego obiettivo 24mm su pieno formato; macchina su treppiedi con allineamento ortogonale dell'inquadratura; impiego luce naturale esistente con l'ausilio di luci flash e luci continue 5400°K. Post-produzione: aggiustamenti base immagine; fusione manuale di livelli con differente esposizione per produrre un'immagine ad alto intervallo dinamico ma realistica; rimozione elementi di disturbo. Obiettivo commerciale: realizzazione fotografie di complemento ad annunci su siti web agenzia immobiliare; pubblicità su social network; pubblicità a stampa (principalmente volantini e pieghevoli).
178 foton på eklektiskt sovrum
2
