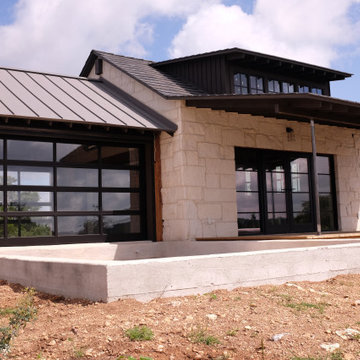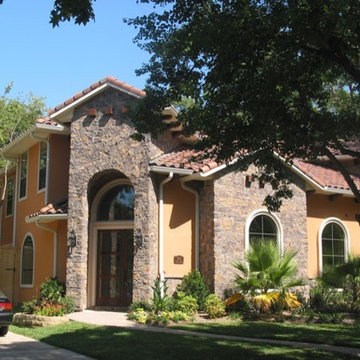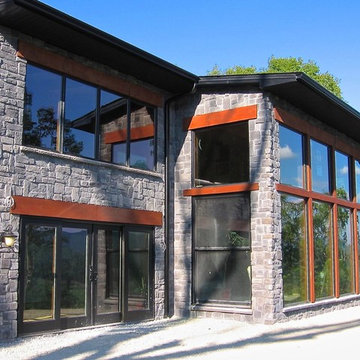295 foton på eklektiskt stenhus
Sortera efter:
Budget
Sortera efter:Populärt i dag
181 - 200 av 295 foton
Artikel 1 av 3
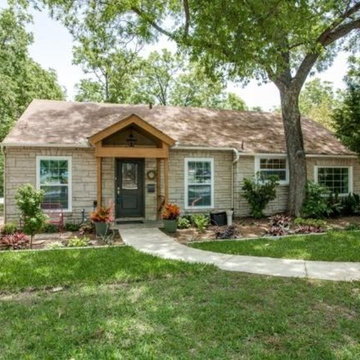
Beautiful restored cottage home, not far from White Rock Lake, has been taken from the 40's and brought into todays living style. Spacious feeling 1400 sq.ft. home, 3 bedrooms 2 baths. Modern kitchen with lots of work space.Designed for Dallas Living
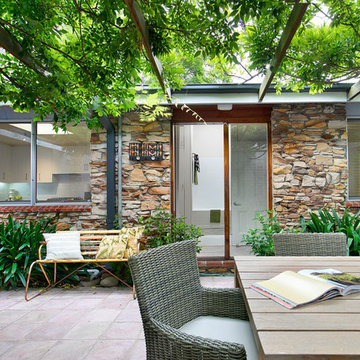
Pilcher Residential
Idéer för att renovera ett litet eklektiskt brunt stenhus, med allt i ett plan och platt tak
Idéer för att renovera ett litet eklektiskt brunt stenhus, med allt i ett plan och platt tak
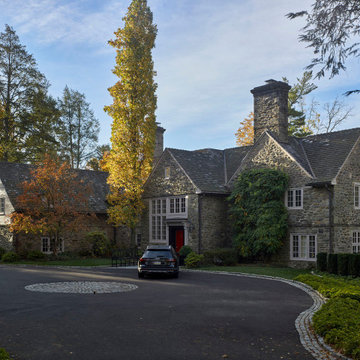
Bild på ett mycket stort eklektiskt grått hus, med två våningar, sadeltak och tak i mixade material
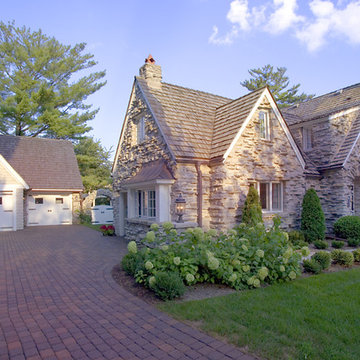
Photography by Dana Wheelock
Idéer för ett mellanstort eklektiskt beige stenhus, med två våningar och sadeltak
Idéer för ett mellanstort eklektiskt beige stenhus, med två våningar och sadeltak
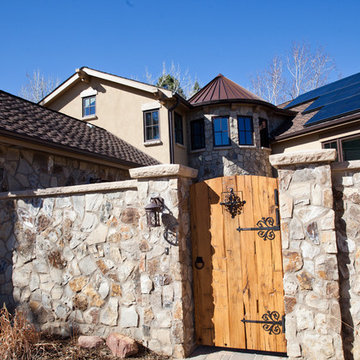
Mia Photography
Idéer för att renovera ett stort eklektiskt beige hus, med två våningar och tak i shingel
Idéer för att renovera ett stort eklektiskt beige hus, med två våningar och tak i shingel
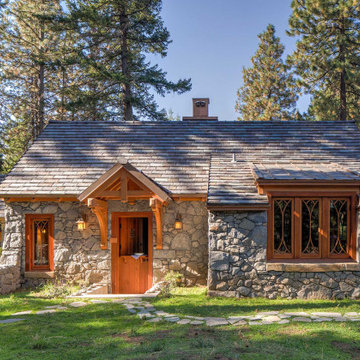
Side entry to the Hobbit House at Dragonfly Knoll with divided door.
Inspiration för ett eklektiskt grått stenhus, med allt i ett plan, sadeltak och tak med takplattor
Inspiration för ett eklektiskt grått stenhus, med allt i ett plan, sadeltak och tak med takplattor
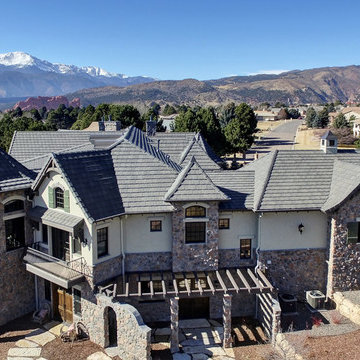
The designer spent time crafting this home that aims to delight and charm, where whimsical elegance and clever details abound. The clients for this project wanted an accessible retirement home built for ease and one level living, but also built to entertain and enchant. The floor plan boasts all the amenities a discerning homeowner craves, with plenty of space for privacy as well as room to entertain. Through charming details and architectural romance, this home delivers on its promise of living happily ever after.
A Grand ARDA for Working Drawings goes to
LGA Studios
Designers: Michelle D. Williams with Larry Gilland and Barbara Saville Designs
From: Colorado Springs, Colorado
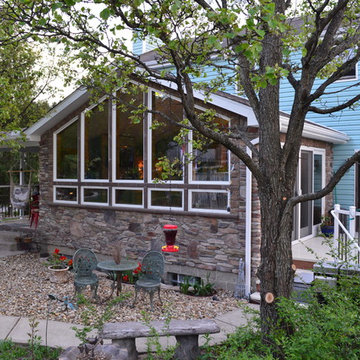
photo by Alex Backeris
Idéer för att renovera ett eklektiskt blått stenhus, med två våningar och sadeltak
Idéer för att renovera ett eklektiskt blått stenhus, med två våningar och sadeltak
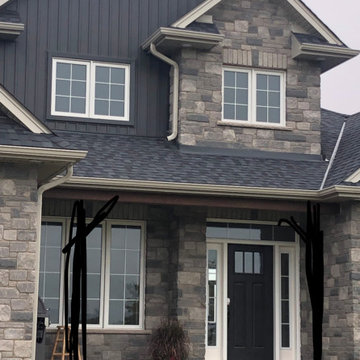
New home build. Mix of stone and siding. Added 20% onyx to the stone mixture.
Inspiration för stora eklektiska grå hus, med två våningar, sadeltak och tak i shingel
Inspiration för stora eklektiska grå hus, med två våningar, sadeltak och tak i shingel
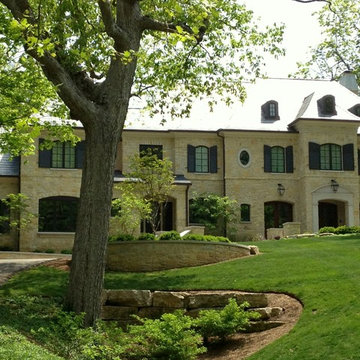
photo by Stephen B. Goldberg
Idéer för att renovera ett stort eklektiskt stenhus, med två våningar
Idéer för att renovera ett stort eklektiskt stenhus, med två våningar
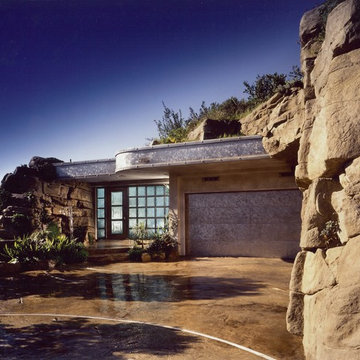
Aliso Creek Beach
Laguna Beach, California
Inspiration för ett stort eklektiskt beige stenhus, med allt i ett plan
Inspiration för ett stort eklektiskt beige stenhus, med allt i ett plan
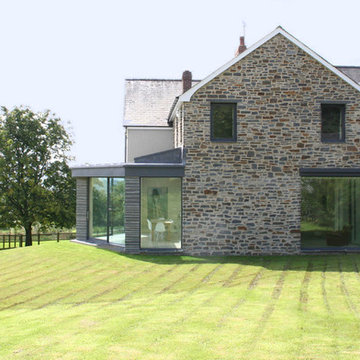
To relate our extension to the original house, we used the local stone, still unrendered in some original walls, and first floor window openings of a similar size to the original. The ground floor, however, departs radically from convention.
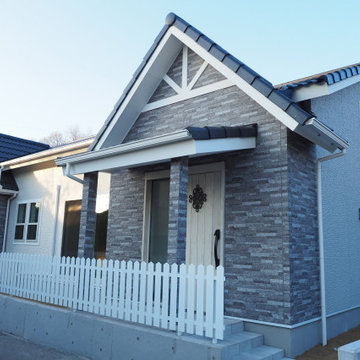
石目調の外壁と、玄関ドア、外構フェンス、住まいに合わせたデザインで統一。
Inspiration för ett mellanstort eklektiskt hus, med allt i ett plan
Inspiration för ett mellanstort eklektiskt hus, med allt i ett plan
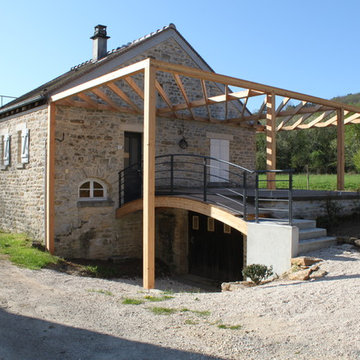
Mathieu Debray
Inspiration för ett mellanstort eklektiskt stenhus, med sadeltak
Inspiration för ett mellanstort eklektiskt stenhus, med sadeltak
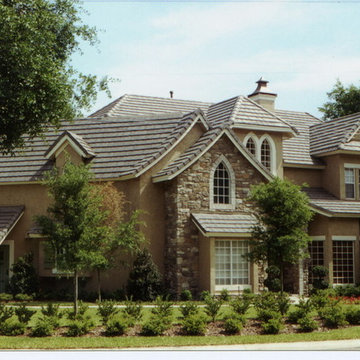
This was a collaborative design with John C. Henry, AIA as the principal architect on the project. In 1998, John asked me to perform the construction documents for this new lakefront home in Winter Park, Florida. The owner was a single avionics engineer who enjoyed entertaining guests. The home has five bedrooms, three and half baths, a three car garage, large kitchen, formal dining, large great room and a dance hall.
This lakeside home has an ideal location that feels like it's a rural setting, yet it is close to everything and just minutes from downtown Orlando and Winter Park.
Photo credit: Steve Allen Shard, AIBD
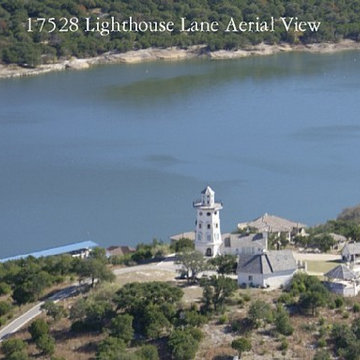
Aerial view of lighthouse
Inspiration för ett litet eklektiskt vitt hus i flera nivåer, med sadeltak och tak i shingel
Inspiration för ett litet eklektiskt vitt hus i flera nivåer, med sadeltak och tak i shingel
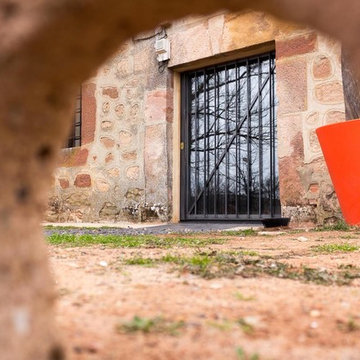
Exempel på ett litet eklektiskt hus, med två våningar, mansardtak och tak med takplattor
295 foton på eklektiskt stenhus
10
