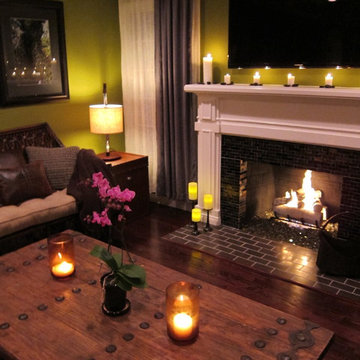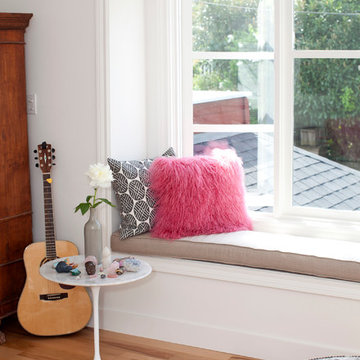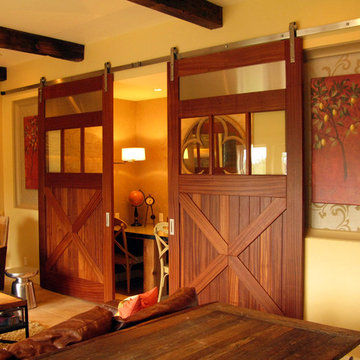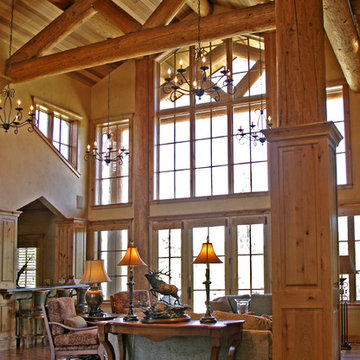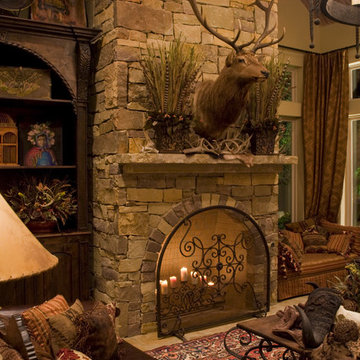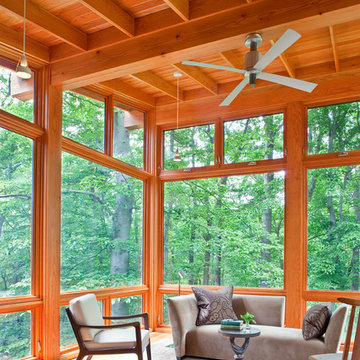657 foton på eklektiskt träton vardagsrum
Sortera efter:
Budget
Sortera efter:Populärt i dag
101 - 120 av 657 foton
Artikel 1 av 3
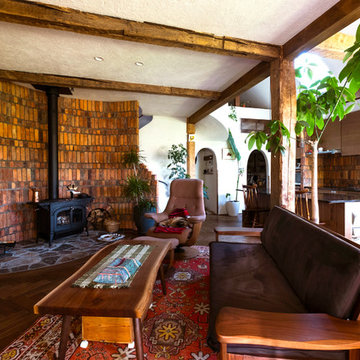
森の中のスキップ住宅
Inredning av ett eklektiskt mellanstort allrum med öppen planlösning, med vita väggar, mörkt trägolv, en öppen vedspis, en spiselkrans i tegelsten och brunt golv
Inredning av ett eklektiskt mellanstort allrum med öppen planlösning, med vita väggar, mörkt trägolv, en öppen vedspis, en spiselkrans i tegelsten och brunt golv
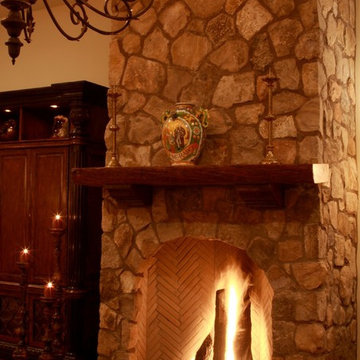
Matt Dougan
Eklektisk inredning av ett vardagsrum, med ett finrum, beige väggar, mellanmörkt trägolv, en spiselkrans i sten och en dold TV
Eklektisk inredning av ett vardagsrum, med ett finrum, beige väggar, mellanmörkt trägolv, en spiselkrans i sten och en dold TV
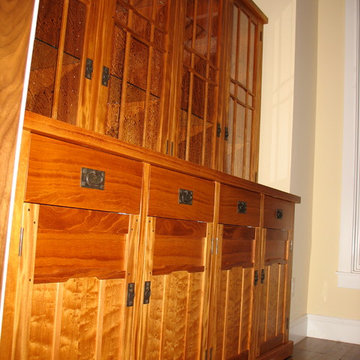
Green and Green inspired curio cabinet in figured mahogany with Ebony details, glass doors and hammered hardware.
Idéer för ett eklektiskt vardagsrum
Idéer för ett eklektiskt vardagsrum
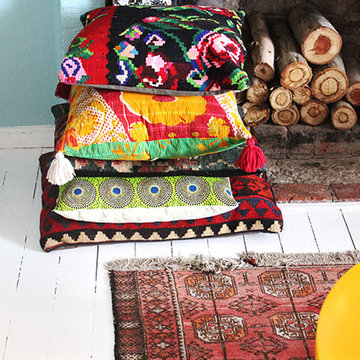
Paula Mills
Inredning av ett eklektiskt mellanstort vardagsrum, med målat trägolv och en spiselkrans i trä
Inredning av ett eklektiskt mellanstort vardagsrum, med målat trägolv och en spiselkrans i trä
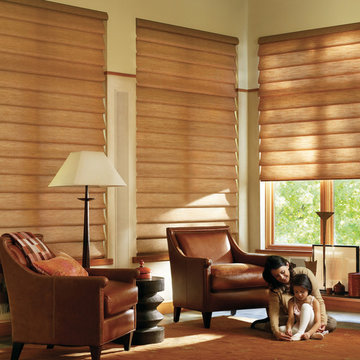
Hunter Douglas Eclectic Window Treatments and Draperies
Hunter Douglas Alustra® Vignette® Traditional™ Modern Roman Shades with UltraGlide®
Hunter Douglas Alustra® Vignette® Traditional™ Modern Roman Shades with UltraGlide®
Fabric: Taos
Color: Copper Fields
Operating Systems: UltraGlide
Room: Living Room
Room Styles: Eclectic, Rustic, Casual
Available from Accent Window Fashions LLC
Hunter Douglas Showcase Priority Dealer
Hunter Douglas Certified Installer
Hunter Douglas Certified Professional Dealer
#Hunter_Douglas #Alustra #Vignette #Traditional #Modern #Roman_Shades #UltraGlide #Eclectic #Rustic #Casual #Living_Room #Window_Treatments #HunterDouglas #Accent_Window_Fashions
Copyright 2001-2013 Hunter Douglas, Inc. All rights reserved.
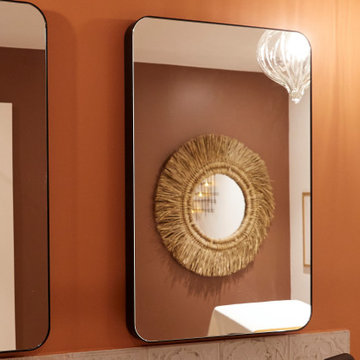
Projet de rénovation totale d’un salon de coiffure de 50m² ; un salon intimiste pensé comme un appartement.
Idéer för att renovera ett eklektiskt vardagsrum
Idéer för att renovera ett eklektiskt vardagsrum
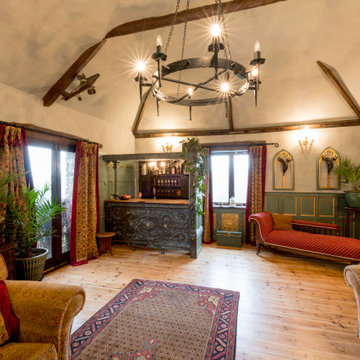
Shot of the rear of the living room including bar and chaise. T the back there are 2 marble resin art Nouveau style nudes with a standing bird cage lantern that has remote control Luminara candles that flicker through the glass in the lantern.
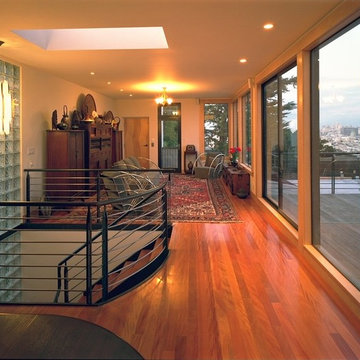
Our design for the façade of this house contains many references to the work of noted Bay Area architect Bernard Maybeck. The concrete exterior panels, aluminum windows designed to echo industrial steel sash, redwood log supporting the third floor breakfast deck, curving trellises and concrete fascia panels all reference Maybeck’s work. However, the overall design is quite original in its combinations of forms, eclectic references and reinterpreting of motifs. The use of steel detailing in the trellis’ rolled c-channels, the railings and the strut supporting the redwood log bring these motifs gently into the 21st Century. The house was intended to respect its immediate surroundings while also providing an opportunity to experiment with new materials and unconventional applications of common materials, much as Maybeck did during his own time.
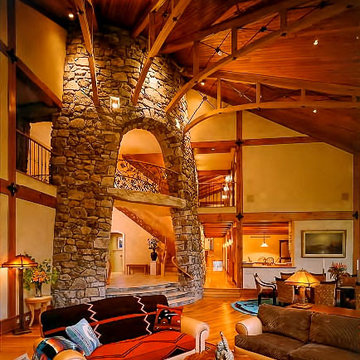
Foto på ett stort eklektiskt allrum med öppen planlösning, med bruna väggar, mellanmörkt trägolv och brunt golv
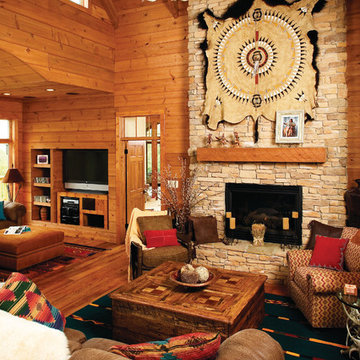
This extraordinary hillside estate features remarkable curb appeal from the stunning center dormer with arched window, to the triplet of dormers over the three-car garage.
The interior is equally as luxurious, as the foyer, with cathedral ceiling, greets visitors in grand style. The open great room accesses one rear porch and overlooks another. It’s proximity and natural flow into the kitchen simplifies entertaining.
Perfect for family gatherings, the chef-friendly kitchen features an abundance of counter space, along with access to the dining room, screen porch with fireplace, and rear porch. Fireplaces also add warmth and ambiance to the great room and media/rec room.
The master suite is a true retreat with its own porch and more-than-generous closet. The luxurious bathroom makes it easy to relax at the end of the day.
The basement level includes two large bedrooms, each with their own bath, while a media/rec room separates the two bedrooms.
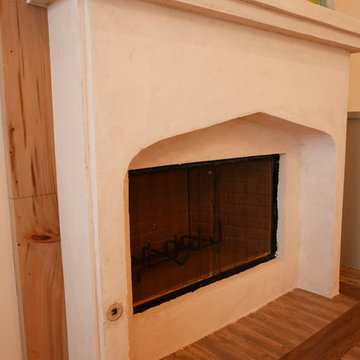
The living room in this home is full of detail and custom design work. The greens and creams in the home are just gorgeous!
Inredning av ett eklektiskt stort allrum med öppen planlösning, med ett finrum, beige väggar, en standard öppen spis, en spiselkrans i gips och en väggmonterad TV
Inredning av ett eklektiskt stort allrum med öppen planlösning, med ett finrum, beige väggar, en standard öppen spis, en spiselkrans i gips och en väggmonterad TV
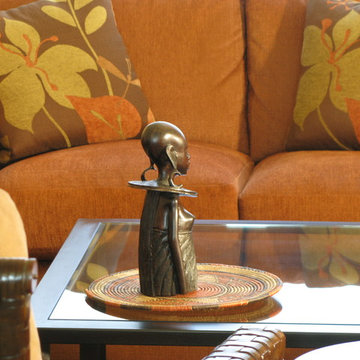
Austin-Murphy Design
Inspiration för ett mellanstort eklektiskt allrum med öppen planlösning, med gula väggar och heltäckningsmatta
Inspiration för ett mellanstort eklektiskt allrum med öppen planlösning, med gula väggar och heltäckningsmatta
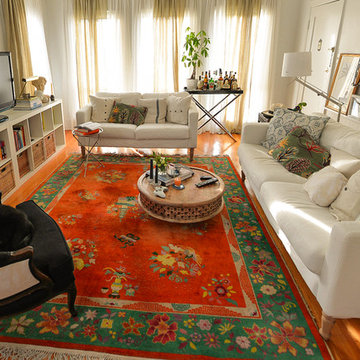
Gabriel Pinoux
Exempel på ett mellanstort eklektiskt allrum med öppen planlösning, med vita väggar och mellanmörkt trägolv
Exempel på ett mellanstort eklektiskt allrum med öppen planlösning, med vita väggar och mellanmörkt trägolv
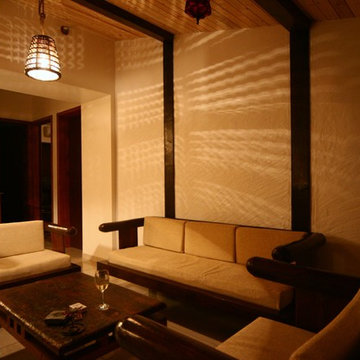
round, teak-wood ( reclaimed) logs,as hand-rests, set in conjunction with straight -lined base for seating
Foto på ett eklektiskt vardagsrum
Foto på ett eklektiskt vardagsrum
657 foton på eklektiskt träton vardagsrum
6
