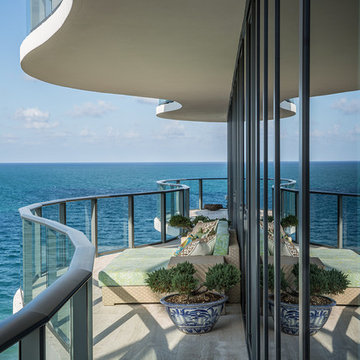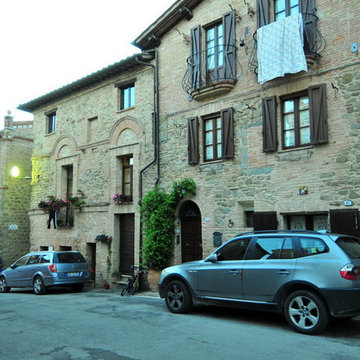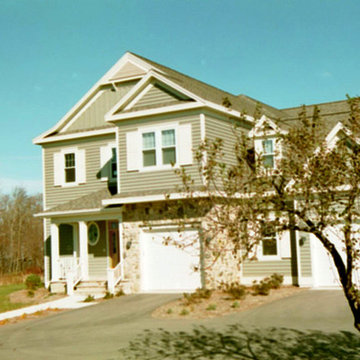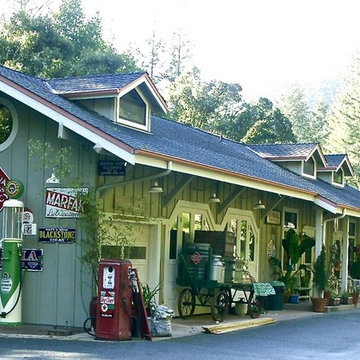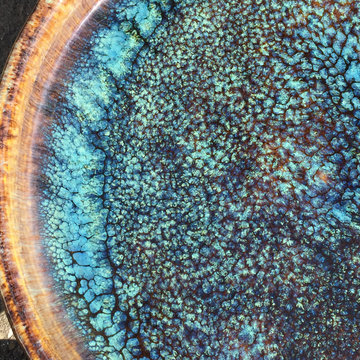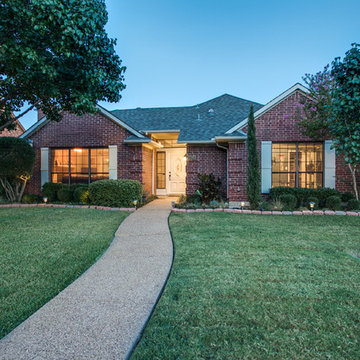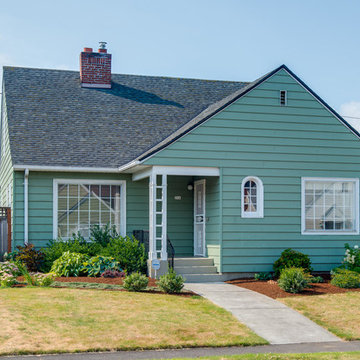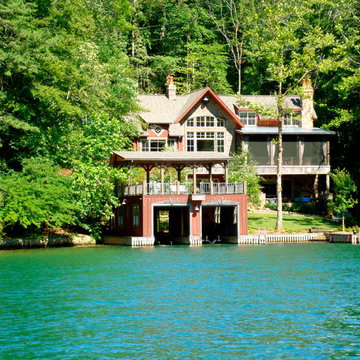158 foton på eklektiskt turkost hus
Sortera efter:
Budget
Sortera efter:Populärt i dag
41 - 60 av 158 foton
Artikel 1 av 3
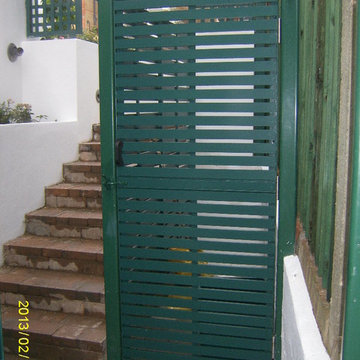
New side access staircase looking towards street, with refuse area gate and glazed canopy protection above.
Photographer: Deon Lombard
Inredning av ett eklektiskt stort flerfärgat hus, med tre eller fler plan, blandad fasad och pulpettak
Inredning av ett eklektiskt stort flerfärgat hus, med tre eller fler plan, blandad fasad och pulpettak
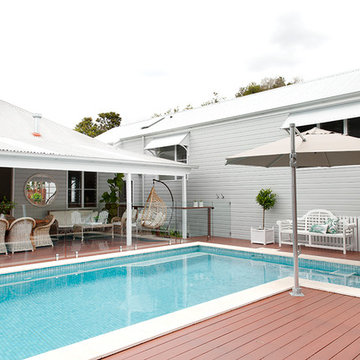
Villa Styling
Bild på ett mellanstort eklektiskt grått hus, med två våningar, sadeltak och tak i metall
Bild på ett mellanstort eklektiskt grått hus, med två våningar, sadeltak och tak i metall
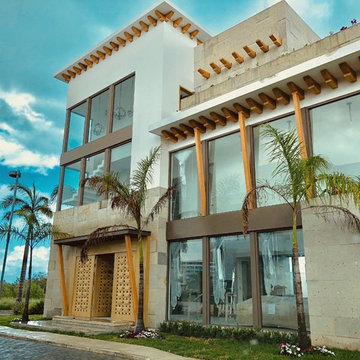
The concept of this two & half-floor house is Monochromic Boho style which is located in Puerto Cancun. The use of 30 -60% windows were obligatory based on the norm of the ambiental restriction.
Materials used in facade are sustainable, adorned with Cantera, & Caracolillo local wood.
Some of the furniture were designed from Fallen woods, and the doors are bleached with Tzalam local wood.
The closed concrete kitchen gives the opportunity for the cook and the working staff to be comfortable in their working area.
This house was completed in May 2019. It took a total of one year , for construction and re-designing both the interior and exterior.
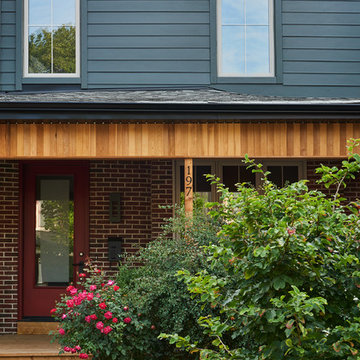
Bild på ett mellanstort eklektiskt rött flerfamiljshus, med två våningar, fiberplattor i betong, valmat tak och tak i shingel
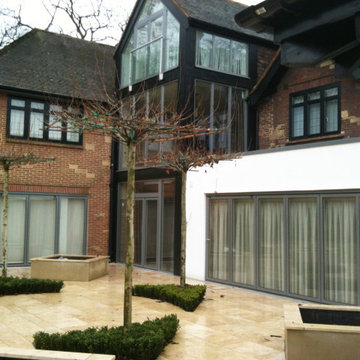
Una Villa all'Inglese è un intervento di ristrutturazione di un’abitazione unifamiliare.
Il tipo di intervento è definito in inglese Extension, perché viene inserito un nuovo volume nell'edificio esistente.
Il desiderio della committenza era quello di creare un'estensione contemporanea nella villa di famiglia, che offrisse spazi flessibili e garantisse al contempo l'adattamento nel suo contesto.
La proposta, sebbene di forma contemporanea, si fonde armoniosamente con l'ambiente circostante e rispetta il carattere dell'edificio esistente.
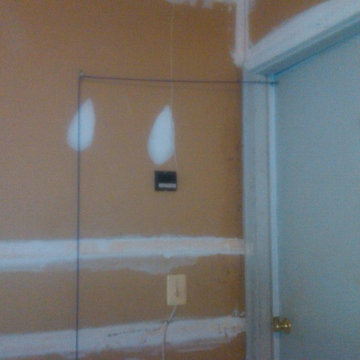
Universal/Accessible exterior entrances, ramps, lifts, walkways & designs by Glickman Design Build
Handicap Wheelchair Accessible
designs for special needs
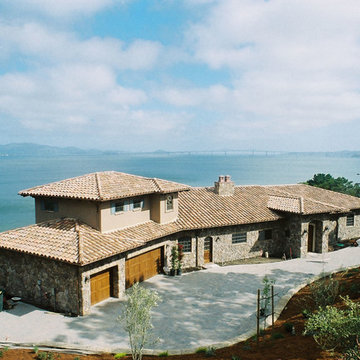
Stone exterior with custom hardwood garage doors. Oceanside view of San Francisco bay.
Idéer för att renovera ett eklektiskt grått stenhus, med två våningar och valmat tak
Idéer för att renovera ett eklektiskt grått stenhus, med två våningar och valmat tak
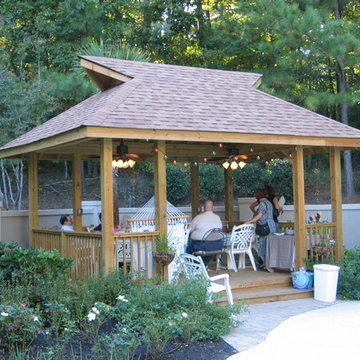
Custom backyard gazebo by Archadeck of Augusta.
Photos courtesy Archadeck of Augusta
Eklektisk inredning av ett hus
Eklektisk inredning av ett hus
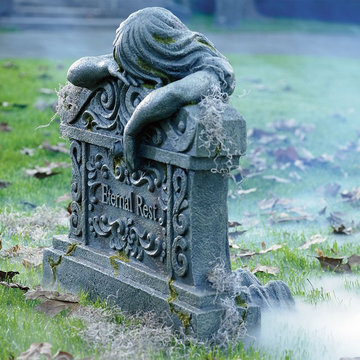
Designate your address as a Halloween graveyard with our incredibly realistic Lady Tombstone Collection. My Beloved and Eternal Rest feature weeping women draping themselves over stately grave markers. The worse-for-wear Winged Lady has lost her head and part of one wing. All are remarkably detailed, and stand up to viewing from any angle—making them a superb backdrop for a ghostly tableau.
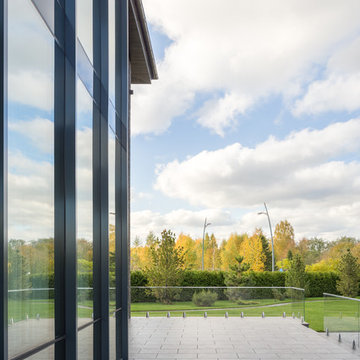
Архитекторы: Дмитрий Глушков, Фёдор Селенин; Фото: Антон Лихтарович
Inspiration för stora eklektiska beige hus, med tre eller fler plan, platt tak och tak med takplattor
Inspiration för stora eklektiska beige hus, med tre eller fler plan, platt tak och tak med takplattor
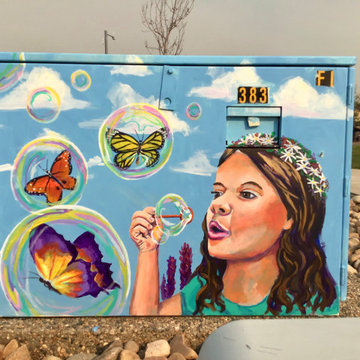
This is an electrical box, custom painted in Longmont, CO. The paint is on metal.
Idéer för ett mellanstort eklektiskt hus, med metallfasad
Idéer för ett mellanstort eklektiskt hus, med metallfasad
158 foton på eklektiskt turkost hus
3
