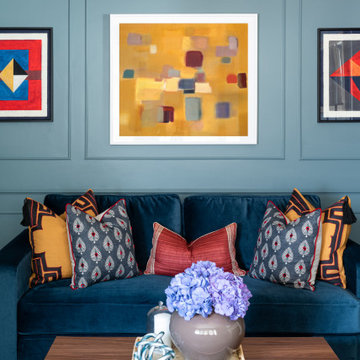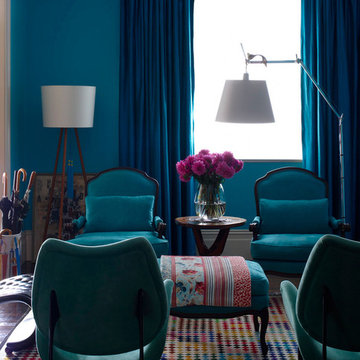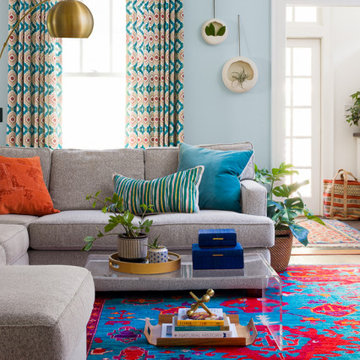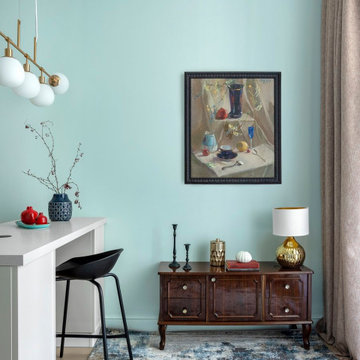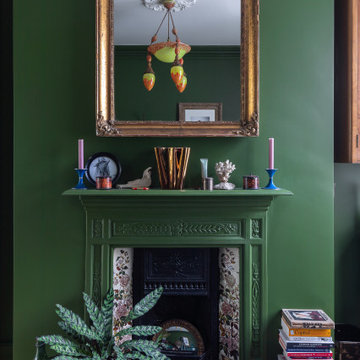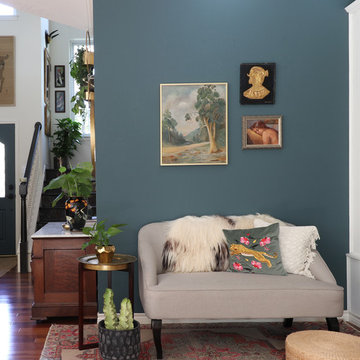1 236 foton på eklektiskt turkost sällskapsrum
Sortera efter:
Budget
Sortera efter:Populärt i dag
1 - 20 av 1 236 foton
Artikel 1 av 3

photos: Kyle Born
Inspiration för eklektiska vardagsrum, med ljust trägolv, en standard öppen spis och flerfärgade väggar
Inspiration för eklektiska vardagsrum, med ljust trägolv, en standard öppen spis och flerfärgade väggar

Chris Snook
Inspiration för mellanstora eklektiska allrum med öppen planlösning, med blå väggar, ljust trägolv och beiget golv
Inspiration för mellanstora eklektiska allrum med öppen planlösning, med blå väggar, ljust trägolv och beiget golv
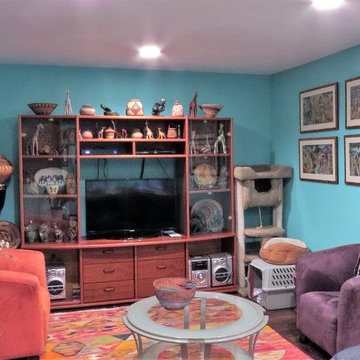
More colorful Accent pillows. African baskets, giraffes, beaded baskets and African stone figurines. Love the hand painted and beaded tiger heads. The wall color brightens up a rather dark room.
Photography: jennyraedezigns.com

Exempel på ett mellanstort eklektiskt allrum med öppen planlösning, med ett bibliotek, gröna väggar, mellanmörkt trägolv, en standard öppen spis, brunt golv och en spiselkrans i sten
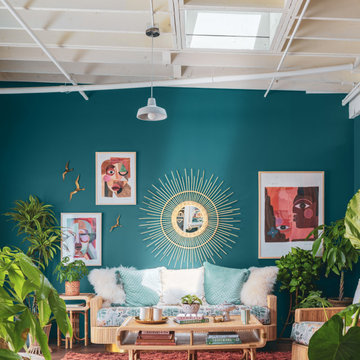
VELUX skylights enhance the decor of this jewel tone living room.
Foto på ett eklektiskt vardagsrum
Foto på ett eklektiskt vardagsrum

Kopal Jaitly
Idéer för mellanstora eklektiska separata vardagsrum, med blå väggar, en standard öppen spis, en fristående TV, brunt golv och mellanmörkt trägolv
Idéer för mellanstora eklektiska separata vardagsrum, med blå väggar, en standard öppen spis, en fristående TV, brunt golv och mellanmörkt trägolv
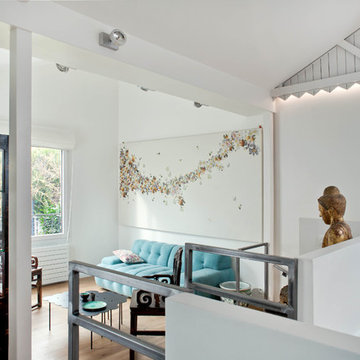
Olivier Chabaud
Bild på ett eklektiskt allrum med öppen planlösning, med vita väggar, mellanmörkt trägolv och brunt golv
Bild på ett eklektiskt allrum med öppen planlösning, med vita väggar, mellanmörkt trägolv och brunt golv
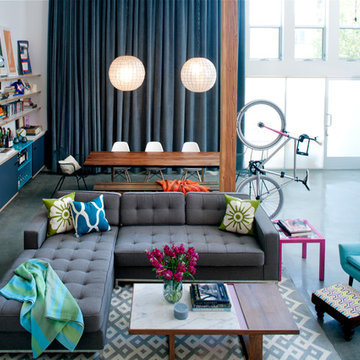
Lee Manning
Idéer för ett eklektiskt vardagsrum, med ett bibliotek och betonggolv
Idéer för ett eklektiskt vardagsrum, med ett bibliotek och betonggolv

Anna Auzins is a Wimbledon based interior designer working across South West London, the home counties and beyond. She creates beautiful, considered interiors in collaboration with her clients and has an extensive network of trusted suppliers and reliable tradesmen.
Anna is a strong believer in the life-enhancing qualities of a well-designed living space. With her expert eye, she creates interiors that reflect the personalities of her clients but also work aesthetically and practically. Placing great emphasis on the client relationship, she invests time understanding their needs and desires, and gets a thrill out of interpreting and realising their ideas.
Comfort and colour are key elements in Anna’s designs – just take a look at her portfolio. She loves books and has a penchant for creating stylish but functional home studies and work spaces as well as fabulous libraries and garden studios. Bespoke joinery and furniture sourcing is a big part of her offering.
Bathrooms too are a passion and Anna has a way of injecting interest and character into a room which might seem to offer limited design possibilities.

Scott Amundson Photography
Inspiration för ett eklektiskt uterum, med en bred öppen spis, en spiselkrans i tegelsten, takfönster och grått golv
Inspiration för ett eklektiskt uterum, med en bred öppen spis, en spiselkrans i tegelsten, takfönster och grått golv

This is the Catio designed for my clients 5 adopted kitties with issues. She came to me to install a vestibule between her garage and the family room which were not connected. I designed that area and when she also wanted to take the room she was currently using as the littler box room into a library I came up with using the extra space next to the new vestibule for the cats. The living room contains a custom tree with 5 cat beds, a chair for people to sit in and the sofa tunnel I designed for them to crawl through and hide in. I designed steps that they can use to climb up to the wooden bridge so they can look at the birds eye to eye out in the garden. My client is an artist and painted portraits of the cats that are on the walls. We installed a door with a frosted window and a hole cut in the bottom which leads into another room which is strictly the litter room. we have lots of storage and two Litter Robots that are enough to take care of all their needs. I installed a functional transom window that she can keep open for fresh air. We also installed a mini split air conditioner if they are in there when it is hot. They all seem to love it! They live in the rest of the house and this room is only used if the client is entertaining so she doesn't have to worry about them getting out. It is attached to the family room which is shown here in the foreground, so they can keep an eye on us while we keep an eye on them.

Alison Hammond Photography
Inspiration för eklektiska vardagsrum, med vita väggar och en öppen vedspis
Inspiration för eklektiska vardagsrum, med vita väggar och en öppen vedspis

A pre-war West Village bachelor pad inspired by classic mid-century modern designs, mixed with some industrial, traveled, and street style influences. Our client took inspiration from both his travels as well as his city (NY!), and we really wanted to incorporate that into the design. For the living room we painted the walls a warm but light grey, and we mixed some more rustic furniture elements, (like the reclaimed wood coffee table) with some classic mid-century pieces (like the womb chair) to create a multi-functional kitchen/living/dining space. Using a versatile kitchen cart with a mirror above it, we created a small bar area, which was definitely on our client's wish list!
Photos by Matthew Williams
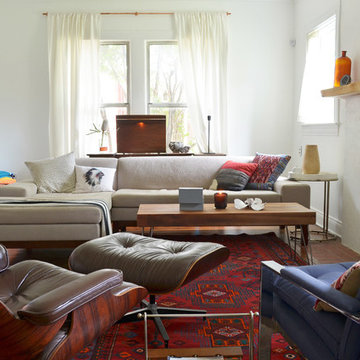
Photo: Sarah Greenman © 2013 Houzz
Eklektisk inredning av ett separat vardagsrum, med vita väggar och en standard öppen spis
Eklektisk inredning av ett separat vardagsrum, med vita väggar och en standard öppen spis
1 236 foton på eklektiskt turkost sällskapsrum
1




