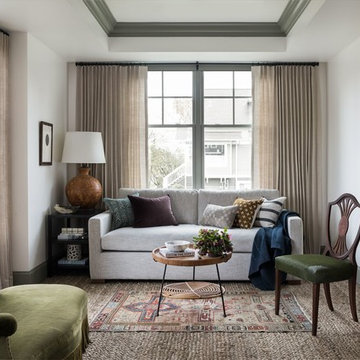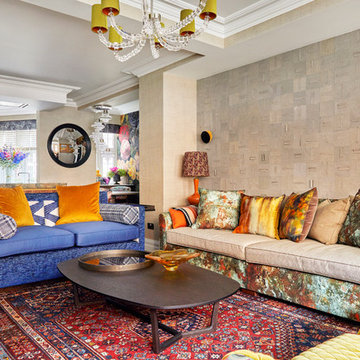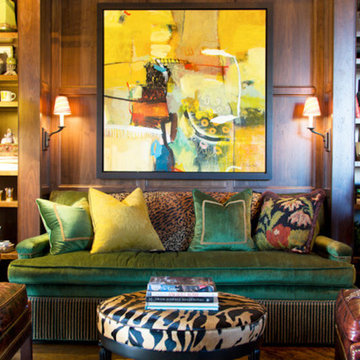1 525 foton på eklektiskt vardagsrum
Sortera efter:
Budget
Sortera efter:Populärt i dag
61 - 80 av 1 525 foton
Artikel 1 av 3
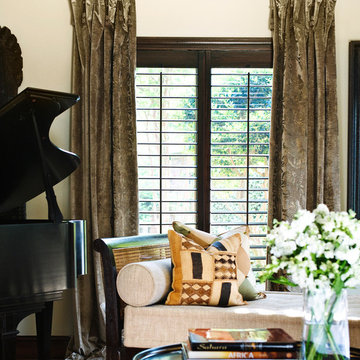
This library melds traditional and ethnic elements, incorporating African items from the client’s travels. Serving as a library and music room, this space has a neutral and off white palette framed by dark wood moldings and trim and stained wooden shutters and a custom stained bookcase. The draperies are made of hand-painted taupe velvet, and the hardware is painted metallic silver with glass finials.
A baby grand piano stands on the room’s sisal rug, accented at its center with a chinoiserie cocktail table atop a zebra skin. Oak stained dark walnut hardwood flooring sets off the sage green tweed lounge chair, as well as a British colonial daybed topped with taupe chenille and throw pillows created from an African textile.
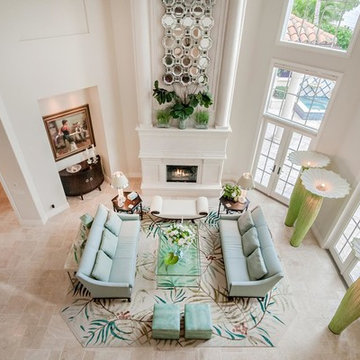
Captured To Sell
Idéer för att renovera ett stort eklektiskt vardagsrum, med ett finrum, vita väggar, kalkstensgolv, en standard öppen spis och en spiselkrans i sten
Idéer för att renovera ett stort eklektiskt vardagsrum, med ett finrum, vita väggar, kalkstensgolv, en standard öppen spis och en spiselkrans i sten
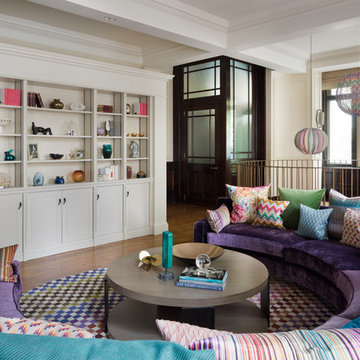
Open Space living room, semi circular sofa arrangement.
Photography: Paul Craig
Inspiration för ett stort eklektiskt allrum med öppen planlösning, med beige väggar, mörkt trägolv, en väggmonterad TV och brunt golv
Inspiration för ett stort eklektiskt allrum med öppen planlösning, med beige väggar, mörkt trägolv, en väggmonterad TV och brunt golv
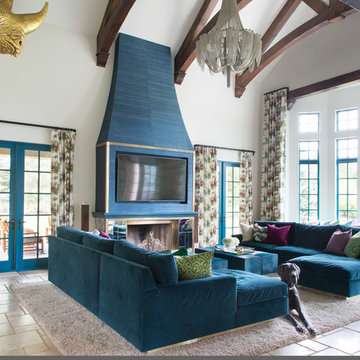
This Denver metro home renovation by Andrea Schumacher Interiors is enlivened using bold color choices and prints. The great room features a blue wallcovering fireplace, custom sofas and draperies, and a large, thick area rug to walk on.
Photo Credit: Emily Minton Redfield
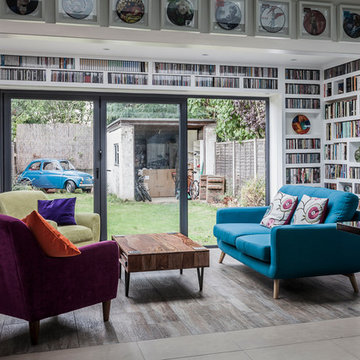
We are happy to share the filmed video with the home owners, sharing their experience developing this project. We are very pleased to invite you to join us in this journey : https://www.youtube.com/watch?v=D56flZzqKZA London Dream Building Team, PAVZO Photography and film
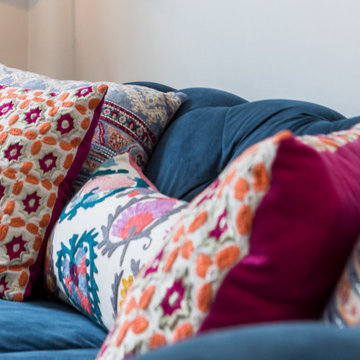
Living Room Interior Design Project in Richmond, West London
We were approached by a couple who had seen our work and were keen for us to mastermind their project for them. They had lived in this house in Richmond, West London for a number of years so when the time came to embark upon an interior design project, they wanted to get all their ducks in a row first. We spent many hours together, brainstorming ideas and formulating a tight interior design brief prior to hitting the drawing board.
Reimagining the interior of an old building comes pretty easily when you’re working with a gorgeous property like this. The proportions of the windows and doors were deserving of emphasis. The layouts lent themselves so well to virtually any style of interior design. For this reason we love working on period houses.
It was quickly decided that we would extend the house at the rear to accommodate the new kitchen-diner. The Shaker-style kitchen was made bespoke by a specialist joiner, and hand painted in Farrow & Ball eggshell. We had three brightly coloured glass pendants made bespoke by Curiousa & Curiousa, which provide an elegant wash of light over the island.
The initial brief for this project came through very clearly in our brainstorming sessions. As we expected, we were all very much in harmony when it came to the design style and general aesthetic of the interiors.
In the entrance hall, staircases and landings for example, we wanted to create an immediate ‘wow factor’. To get this effect, we specified our signature ‘in-your-face’ Roger Oates stair runners! A quirky wallpaper by Cole & Son and some statement plants pull together the scheme nicely.
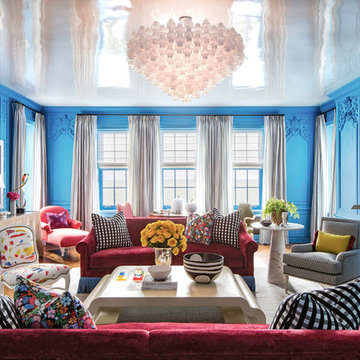
Josh Thornton
Idéer för stora eklektiska separata vardagsrum, med ett finrum, blå väggar, mörkt trägolv, en standard öppen spis, en spiselkrans i sten och brunt golv
Idéer för stora eklektiska separata vardagsrum, med ett finrum, blå väggar, mörkt trägolv, en standard öppen spis, en spiselkrans i sten och brunt golv
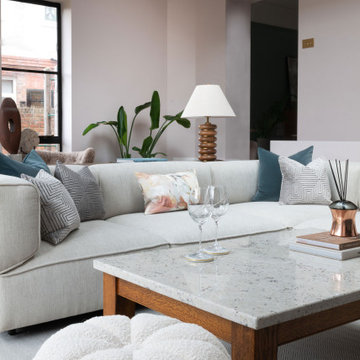
Inredning av ett eklektiskt mellanstort allrum med öppen planlösning, med rosa väggar, marmorgolv och beiget golv
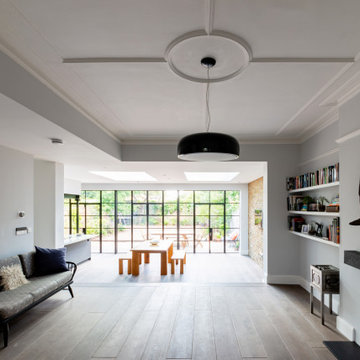
Inredning av ett eklektiskt stort allrum med öppen planlösning, med ett finrum, vita väggar, mellanmörkt trägolv, en standard öppen spis, en spiselkrans i sten och brunt golv

PICTURED
The living room area with the 2 x 2 mt (6,5 x 6,5 ft) infinity pool, completed by a thin veil of water, softly falling from the ceiling. Filtration, purification, water heating and whirlpool systems complete the pool.
On the back of the water blade, a technical volume, where a small guest bathroom has been created.
This part of the living room can be closed by sliding and folding walls (in the photo), in order to obtain a third bedroom.
/
NELLA FOTO
La zona del soggiorno con la vasca a sfioro di mt 2 x 2, completata da sottile velo d'acqua, in caduta morbida da soffitto. Impianti di filtrazione, purificazione, riscaldamento acqua ed idromassaggio completano la vasca.
Sul retro della lama d'acqua, un volume tecnico, in cui si è ricavato un piccolo bagno ospiti.
Questa parte del soggiorno è separabile dal resto a mezzo pareti scorrevoli ed ripiegabili (nella foto), al fine di ricavare una terza camera da letto.
/
THE PROJECT
Our client wanted a town home from where he could enjoy the beautiful Ara Pacis and Tevere view, “purified” from traffic noises and lights.
Interior design had to contrast the surrounding ancient landscape, in order to mark a pointbreak from surroundings.
We had to completely modify the general floorplan, making space for a large, open living (150 mq, 1.600 sqf). We added a large internal infinity-pool in the middle, completed by a high, thin waterfall from he ceiling: such a demanding work awarded us with a beautifully relaxing hall, where the whisper of water offers space to imagination...
The house has an open italian kitchen, 2 bedrooms and 3 bathrooms.
/
IL PROGETTO
Il nostro cliente desiderava una casa di città, da cui godere della splendida vista di Ara Pacis e Tevere, "purificata" dai rumori e dalle luci del traffico.
Il design degli interni doveva contrastare il paesaggio antico circostante, al fine di segnare un punto di rottura con l'esterno.
Abbiamo dovuto modificare completamente la planimetria generale, creando spazio per un ampio soggiorno aperto (150 mq, 1.600 mq). Abbiamo aggiunto una grande piscina a sfioro interna, nel mezzo del soggiorno, completata da un'alta e sottile cascata, con un velo d'acqua che scende dolcemente dal soffitto.
Un lavoro così impegnativo ci ha premiato con ambienti sorprendentemente rilassanti, dove il sussurro dell'acqua offre spazio all'immaginazione ...
Una cucina italiana contemporanea, separata dal soggiorno da una vetrata mobile curva, 2 camere da letto e 3 bagni completano il progetto.
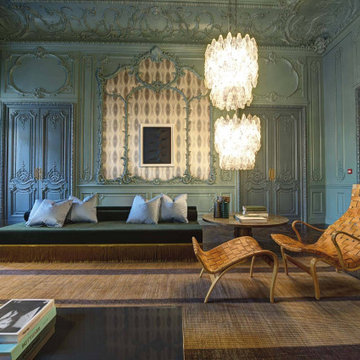
Services
Quoting and technical and commercial analysis.
Tendering documents preparation.
Project preparation.
Construction and operational planning.
Procurement and offer evaluation.
Monitoring and quality control.
Work management.

This artist's haven in Portola Valley, CA is in a woodsy, rural setting. The goal was to make this home lighter and more inviting using new lighting, new flooring, and new furniture, while maintaining the integrity of the original house design. Not quite Craftsman, not quite mid-century modern, this home built in 1955 has a rustic feel. We wanted to uplevel the sophistication, and bring in lots of color, pattern, and texture the artist client would love.
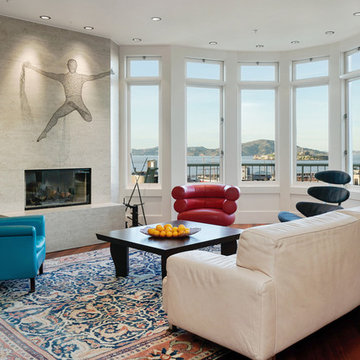
Exempel på ett stort eklektiskt allrum med öppen planlösning, med vita väggar, mellanmörkt trägolv och brunt golv
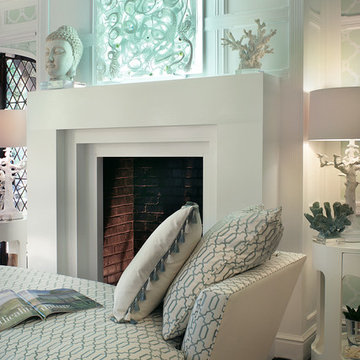
Our room entitled "The Summer Pavillion" was created to capture the essence of summering in the south of France. We partnered with Hermes of Paris and have showcased their line of china and crystal. We surrounded the room with a mediterrean blue. The photographs were shot by Peter Rymwid
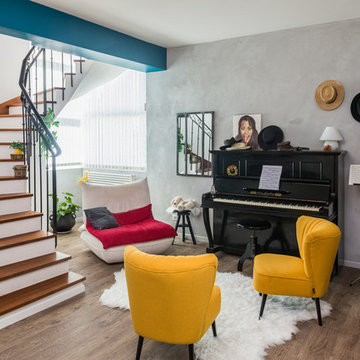
Conception, shopping, suivi de chantier par Violaine Denis
Architecte d'intérieur et décoratrice
Crédit photo : Antoine Heusse / Photo-h.fr
Inredning av ett eklektiskt allrum med öppen planlösning, med ett musikrum, grå väggar, mörkt trägolv och brunt golv
Inredning av ett eklektiskt allrum med öppen planlösning, med ett musikrum, grå väggar, mörkt trägolv och brunt golv
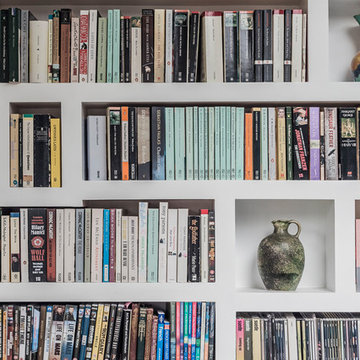
We are happy to share the filmed video with the home owners, sharing their experience developing this project. We are very pleased to invite you to join us in this journey : https://www.youtube.com/watch?v=D56flZzqKZA London Dream Building Team, PAVZO Photography and film
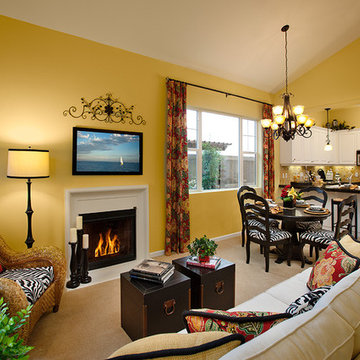
Great room - living in small spaces!
Foto på ett stort eklektiskt vardagsrum, med gula väggar, en standard öppen spis och en väggmonterad TV
Foto på ett stort eklektiskt vardagsrum, med gula väggar, en standard öppen spis och en väggmonterad TV
1 525 foton på eklektiskt vardagsrum
4
