1 240 foton på entré, med beiget golv
Sortera efter:
Budget
Sortera efter:Populärt i dag
101 - 120 av 1 240 foton
Artikel 1 av 3
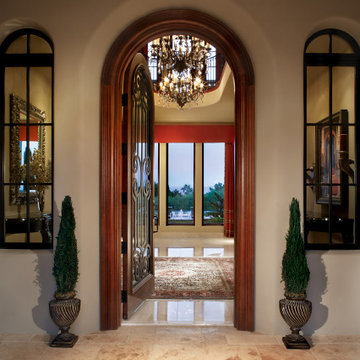
Front Entry to Foyer
Inspiration för mycket stora medelhavsstil foajéer, med grå väggar, travertin golv, en enkeldörr, mörk trädörr och beiget golv
Inspiration för mycket stora medelhavsstil foajéer, med grå väggar, travertin golv, en enkeldörr, mörk trädörr och beiget golv
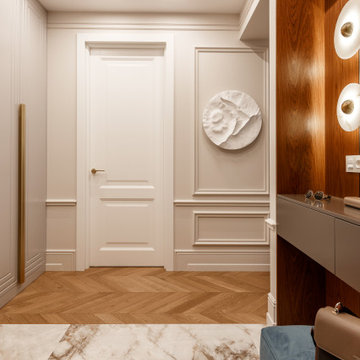
Foto på en mellanstor vintage ingång och ytterdörr, med vita väggar, klinkergolv i porslin, en enkeldörr, en vit dörr och beiget golv

The inviting living room with coffered ceilings and elegant wainscoting is right off of the double height foyer. The dining area welcomes you into the center of the great room beyond.

The interior view of the side entrance looking out onto the carport with extensive continuation of floor, wall, and ceiling materials.
Custom windows, doors, and hardware designed and furnished by Thermally Broken Steel USA.
Other sources:
Kuro Shou Sugi Ban Charred Cypress Cladding and Western Hemlock ceiling: reSAWN TIMBER Co.

Beautiful marble entry with tall Corinthian columns with groin vaulted ceiling.
Klassisk inredning av en mycket stor foajé, med beige väggar, marmorgolv, en dubbeldörr, en svart dörr och beiget golv
Klassisk inredning av en mycket stor foajé, med beige väggar, marmorgolv, en dubbeldörr, en svart dörr och beiget golv

Idéer för att renovera en mycket stor maritim entré, med beige väggar, ljust trägolv och beiget golv
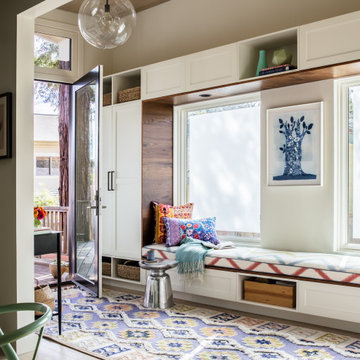
Studio Munroe,
Photography by Thomas Kuoh
Modern inredning av en hall, med beige väggar, ljust trägolv, en enkeldörr, glasdörr och beiget golv
Modern inredning av en hall, med beige väggar, ljust trägolv, en enkeldörr, glasdörr och beiget golv

Custom Water Front Home (remodel)
Balboa Peninsula (Newport Harbor Frontage) remodeling exterior and interior throughout and keeping the heritage them fully intact. http://ZenArchitect.com
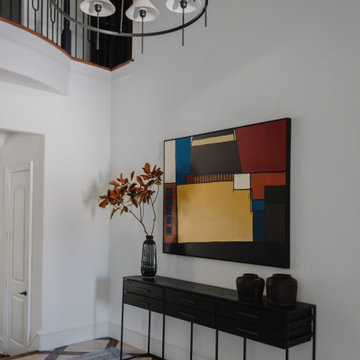
A fifteen year old home is redesigned for peaceful and practical living. An upgrade in first impressions includes a clean and modern foyer joined by a sophisticated wine and whisky room. Small, yet dramatic changes provide personal spaces to relax, unwind, and entertain.

The entry in this home features a barn door and modern looking light fixtures. Hardwood floors, a tray ceiling and wainscoting.
Idéer för att renovera en stor lantlig foajé, med vita väggar, ljust trägolv, en enkeldörr, en vit dörr och beiget golv
Idéer för att renovera en stor lantlig foajé, med vita väggar, ljust trägolv, en enkeldörr, en vit dörr och beiget golv

Inspiration för en stor rustik ingång och ytterdörr, med vita väggar, klinkergolv i keramik, en enkeldörr, mellanmörk trädörr och beiget golv

Our clients wanted the ultimate modern farmhouse custom dream home. They found property in the Santa Rosa Valley with an existing house on 3 ½ acres. They could envision a new home with a pool, a barn, and a place to raise horses. JRP and the clients went all in, sparing no expense. Thus, the old house was demolished and the couple’s dream home began to come to fruition.
The result is a simple, contemporary layout with ample light thanks to the open floor plan. When it comes to a modern farmhouse aesthetic, it’s all about neutral hues, wood accents, and furniture with clean lines. Every room is thoughtfully crafted with its own personality. Yet still reflects a bit of that farmhouse charm.
Their considerable-sized kitchen is a union of rustic warmth and industrial simplicity. The all-white shaker cabinetry and subway backsplash light up the room. All white everything complimented by warm wood flooring and matte black fixtures. The stunning custom Raw Urth reclaimed steel hood is also a star focal point in this gorgeous space. Not to mention the wet bar area with its unique open shelves above not one, but two integrated wine chillers. It’s also thoughtfully positioned next to the large pantry with a farmhouse style staple: a sliding barn door.
The master bathroom is relaxation at its finest. Monochromatic colors and a pop of pattern on the floor lend a fashionable look to this private retreat. Matte black finishes stand out against a stark white backsplash, complement charcoal veins in the marble looking countertop, and is cohesive with the entire look. The matte black shower units really add a dramatic finish to this luxurious large walk-in shower.
Photographer: Andrew - OpenHouse VC

This Beautiful Multi-Story Modern Farmhouse Features a Master On The Main & A Split-Bedroom Layout • 5 Bedrooms • 4 Full Bathrooms • 1 Powder Room • 3 Car Garage • Vaulted Ceilings • Den • Large Bonus Room w/ Wet Bar • 2 Laundry Rooms • So Much More!
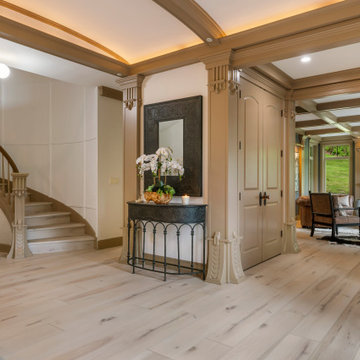
Clean and bright for a space where you can clear your mind and relax. Unique knots bring life and intrigue to this tranquil maple design. With the Modin Collection, we have raised the bar on luxury vinyl plank. The result is a new standard in resilient flooring. Modin offers true embossed in register texture, a low sheen level, a rigid SPC core, an industry-leading wear layer, and so much more.
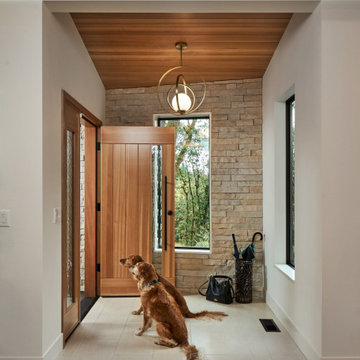
Inspiration för en funkis ingång och ytterdörr, med klinkergolv i porslin, en enkeldörr, mellanmörk trädörr och beiget golv

Inspiration för mycket stora moderna foajéer, med bruna väggar, kalkstensgolv, en enkeldörr, glasdörr och beiget golv

The three-level Mediterranean revival home started as a 1930s summer cottage that expanded downward and upward over time. We used a clean, crisp white wall plaster with bronze hardware throughout the interiors to give the house continuity. A neutral color palette and minimalist furnishings create a sense of calm restraint. Subtle and nuanced textures and variations in tints add visual interest. The stair risers from the living room to the primary suite are hand-painted terra cotta tile in gray and off-white. We used the same tile resource in the kitchen for the island's toe kick.
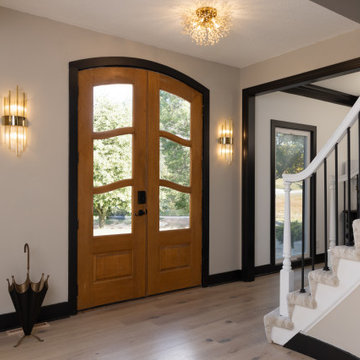
Inredning av en mellanstor foajé, med vita väggar, ljust trägolv, en dubbeldörr, mellanmörk trädörr och beiget golv
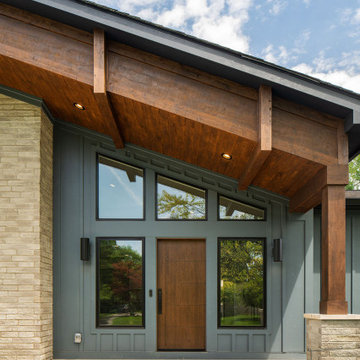
Front Exterior - featuring cedar open beam porch
Idéer för stora funkis ingångspartier, med vita väggar, klinkergolv i porslin, en enkeldörr, mörk trädörr och beiget golv
Idéer för stora funkis ingångspartier, med vita väggar, klinkergolv i porslin, en enkeldörr, mörk trädörr och beiget golv

A truly special property located in a sought after Toronto neighbourhood, this large family home renovation sought to retain the charm and history of the house in a contemporary way. The full scale underpin and large rear addition served to bring in natural light and expand the possibilities of the spaces. A vaulted third floor contains the master bedroom and bathroom with a cozy library/lounge that walks out to the third floor deck - revealing views of the downtown skyline. A soft inviting palate permeates the home but is juxtaposed with punches of colour, pattern and texture. The interior design playfully combines original parts of the home with vintage elements as well as glass and steel and millwork to divide spaces for working, relaxing and entertaining. An enormous sliding glass door opens the main floor to the sprawling rear deck and pool/hot tub area seamlessly. Across the lawn - the garage clad with reclaimed barnboard from the old structure has been newly build and fully rough-in for a potential future laneway house.
1 240 foton på entré, med beiget golv
6