1 240 foton på entré, med beiget golv
Sortera efter:
Budget
Sortera efter:Populärt i dag
121 - 140 av 1 240 foton
Artikel 1 av 3
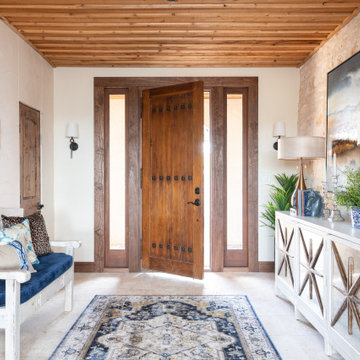
Idéer för en amerikansk foajé, med vita väggar, en enkeldörr, mellanmörk trädörr och beiget golv

Beautiful Ski Locker Room featuring over 500 skis from the 1950's & 1960's and lockers named after the iconic ski trails of Park City.
Custom windows, doors, and hardware designed and furnished by Thermally Broken Steel USA.

Inlay marble and porcelain custom floor. Custom designed impact rated front doors. Floating entry shelf. Natural wood clad ceiling with chandelier.

Entry into a modern family home filled with color and textures.
Foto på en mellanstor funkis foajé, med grå väggar, ljust trägolv, en enkeldörr, ljus trädörr och beiget golv
Foto på en mellanstor funkis foajé, med grå väggar, ljust trägolv, en enkeldörr, ljus trädörr och beiget golv
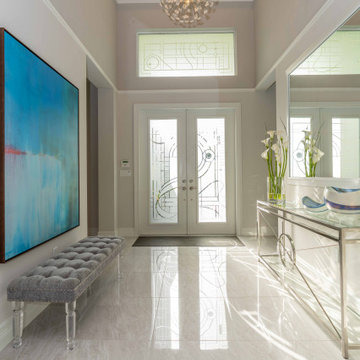
Entry with glass etched door with art deco geometric design.
Bild på en mellanstor vintage foajé, med beige väggar, marmorgolv, en dubbeldörr, glasdörr och beiget golv
Bild på en mellanstor vintage foajé, med beige väggar, marmorgolv, en dubbeldörr, glasdörr och beiget golv
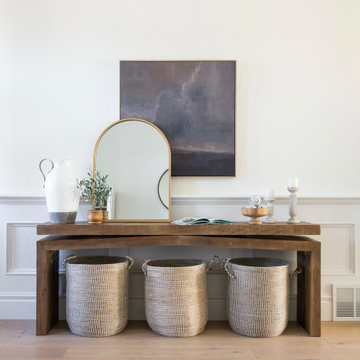
Bild på en stor vintage foajé, med vita väggar, ljust trägolv, en dubbeldörr, mellanmörk trädörr och beiget golv
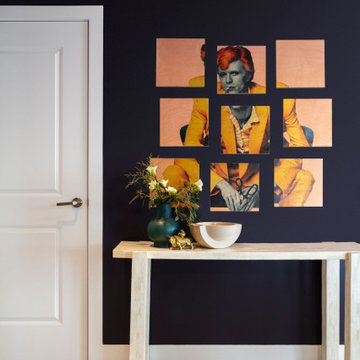
When walking in the front door you see straight through to the expansive views- we wanted to lean into this feature with our design and create a space that draws you in and ushers you to the light filled heart of the home. We introduced deep shades on the walls and a whitewashed flooring to set the tone for the contrast utilized throughout.
A personal favorite- The client’s owned a fantastic piece of art featuring David Bowie that we used as inspiration for the color palette throughout the entire home, so hanging it at the entry and introducing you to the vibes of this home from your first foot in the door was a no brainer.
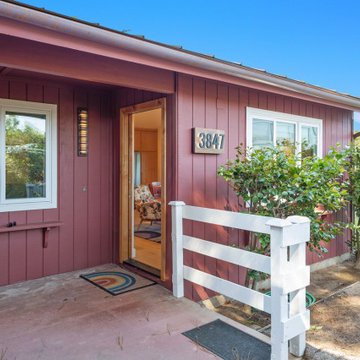
Incorporated both French doors and Dutch doors, aiming to enhance the indoor-outdoor connection. The addition of custom decks and stairs from the bedroom to the laundry space and backyard suggests a functional and aesthetic upgrade to the outdoor spaces.
The introduction of a custom brick step from the main bedroom french doors leads you to the outside seating area and shower that brings a rustic and coastal charming touch to the space. This not only improves accessibility but also creates a cozy and inviting atmosphere.
Ginger's attention to detail is evident through the custom-designed copper light-up address signs. These signs not only serve a practical purpose but also add a distinctive and stylish element to the home's exterior. Similarly, the custom black iron lights guiding the pathways around the home contribute to the overall ambiance while providing safety and visibility.
By combining functional design elements, thoughtful aesthetics, and custom craftsmanship, it seems like the firm and Ginger have worked together to transform the outdoor areas into a unique and appealing extension of the home.
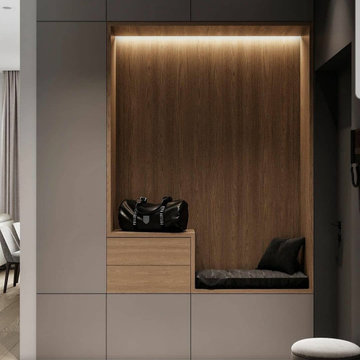
Kitchen & Living open space con predominanza di colore grigio, che da un carattere elegante all'ambiente.
i dettagli in legno inseriti danno calore allo spazio interessato, bilanciando perfettamente lo studio cromatico.
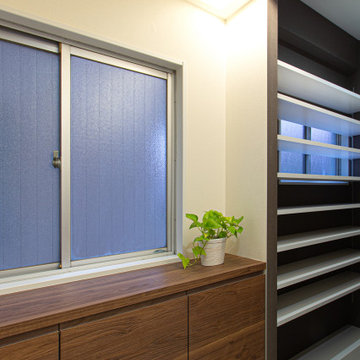
下足入れには、日常的に使う靴を。シューズインクローゼットには、時々使う靴を。分けて使えます。
Bild på en liten rustik hall, med bruna väggar, kalkstensgolv, en enkeldörr, mörk trädörr och beiget golv
Bild på en liten rustik hall, med bruna väggar, kalkstensgolv, en enkeldörr, mörk trädörr och beiget golv
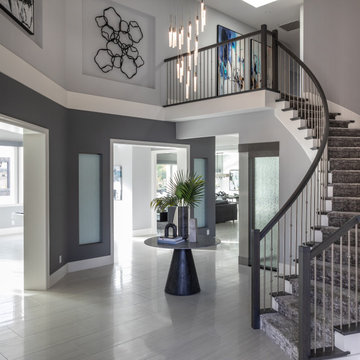
MSK Design Build, Walnut Creek, California, 2022 Regional CotY Award Winner, Residential Interior Over $500,000
Bild på en stor funkis foajé, med grå väggar, klinkergolv i keramik och beiget golv
Bild på en stor funkis foajé, med grå väggar, klinkergolv i keramik och beiget golv

For the light filled, double height entrance Sally chose a huge, striking, heavily foxed mirror hung over a contemporary console table in crisp black marble to compliment the neutral palette of natural oak, stone flooring and architectural white walls

The Client was looking for a lot of daily useful storage, but was also looking for an open entryway. The design combined seating and a variety of Custom Cabinetry to allow for storage of shoes, handbags, coats, hats, and gloves. The two drawer cabinet was designed with a balanced drawer layout, however inside is an additional pullout drawer to store/charge devices. We also incorporated a much needed kennel space for the new puppy, which was integrated into the lower portion of the new Custom Cabinetry Coat Closet. Completing the rooms functional storage was a tall utility cabinet to house the vacuum, mops, and buckets. The finishing touch was the 2/3 glass side entry door allowing plenty of natural light in, but also high enough to keep the dog from leaving nose prints on the glass.
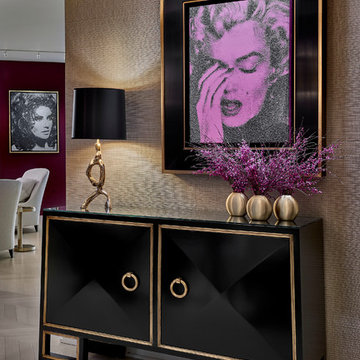
Tony Soluri Photography
Idéer för en mellanstor modern foajé, med metallisk väggfärg, ljust trägolv och beiget golv
Idéer för en mellanstor modern foajé, med metallisk väggfärg, ljust trägolv och beiget golv

Idéer för en stor klassisk ingång och ytterdörr, med vita väggar, kalkstensgolv, en dubbeldörr, mörk trädörr och beiget golv
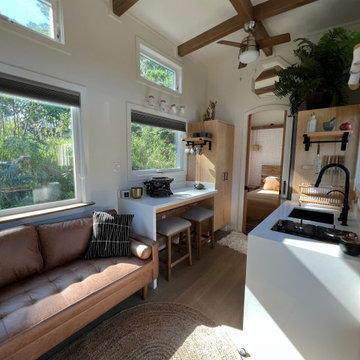
This Paradise Model ATU is extra tall and grand! As you would in you have a couch for lounging, a 6 drawer dresser for clothing, and a seating area and closet that mirrors the kitchen. Quartz countertops waterfall over the side of the cabinets encasing them in stone. The custom kitchen cabinetry is sealed in a clear coat keeping the wood tone light. Black hardware accents with contrast to the light wood. A main-floor bedroom- no crawling in and out of bed. The wallpaper was an owner request; what do you think of their choice?
The bathroom has natural edge Hawaiian mango wood slabs spanning the length of the bump-out: the vanity countertop and the shelf beneath. The entire bump-out-side wall is tiled floor to ceiling with a diamond print pattern. The shower follows the high contrast trend with one white wall and one black wall in matching square pearl finish. The warmth of the terra cotta floor adds earthy warmth that gives life to the wood. 3 wall lights hang down illuminating the vanity, though durning the day, you likely wont need it with the natural light shining in from two perfect angled long windows.
This Paradise model was way customized. The biggest alterations were to remove the loft altogether and have one consistent roofline throughout. We were able to make the kitchen windows a bit taller because there was no loft we had to stay below over the kitchen. This ATU was perfect for an extra tall person. After editing out a loft, we had these big interior walls to work with and although we always have the high-up octagon windows on the interior walls to keep thing light and the flow coming through, we took it a step (or should I say foot) further and made the french pocket doors extra tall. This also made the shower wall tile and shower head extra tall. We added another ceiling fan above the kitchen and when all of those awning windows are opened up, all the hot air goes right up and out.
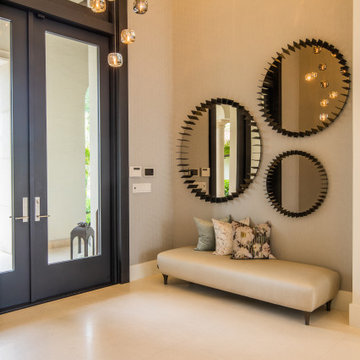
Idéer för en mellanstor modern foajé, med beige väggar, marmorgolv, en dubbeldörr, en svart dörr och beiget golv
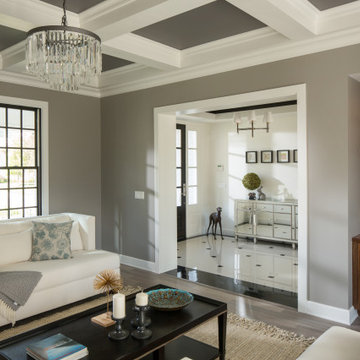
Klassisk inredning av en mellanstor foajé, med grå väggar, en enkeldörr, en svart dörr och beiget golv
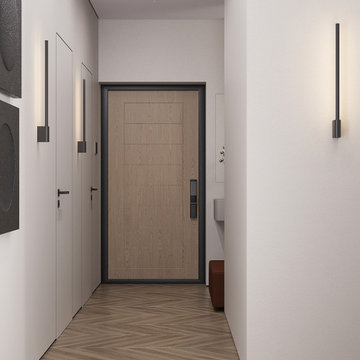
Bild på en mellanstor funkis hall, med vita väggar, laminatgolv, en enkeldörr, ljus trädörr och beiget golv

Idéer för stora lantliga hallar, med vita väggar, ljust trägolv, en enkeldörr, en svart dörr och beiget golv
1 240 foton på entré, med beiget golv
7