4 024 foton på entré, med brunt golv
Sortera efter:
Budget
Sortera efter:Populärt i dag
81 - 100 av 4 024 foton
Artikel 1 av 3

As a conceptual urban infill project, the Wexley is designed for a narrow lot in the center of a city block. The 26’x48’ floor plan is divided into thirds from front to back and from left to right. In plan, the left third is reserved for circulation spaces and is reflected in elevation by a monolithic block wall in three shades of gray. Punching through this block wall, in three distinct parts, are the main levels windows for the stair tower, bathroom, and patio. The right two-thirds of the main level are reserved for the living room, kitchen, and dining room. At 16’ long, front to back, these three rooms align perfectly with the three-part block wall façade. It’s this interplay between plan and elevation that creates cohesion between each façade, no matter where it’s viewed. Given that this project would have neighbors on either side, great care was taken in crafting desirable vistas for the living, dining, and master bedroom. Upstairs, with a view to the street, the master bedroom has a pair of closets and a skillfully planned bathroom complete with soaker tub and separate tiled shower. Main level cabinetry and built-ins serve as dividing elements between rooms and framing elements for views outside.
Architect: Visbeen Architects
Builder: J. Peterson Homes
Photographer: Ashley Avila Photography
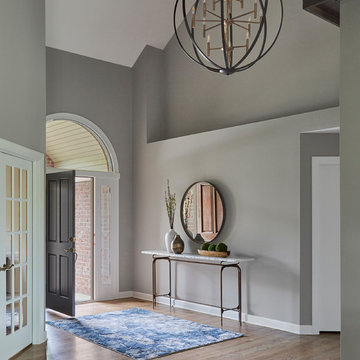
Bild på en mellanstor funkis ingång och ytterdörr, med grå väggar, mellanmörkt trägolv, en enkeldörr, en grå dörr och brunt golv
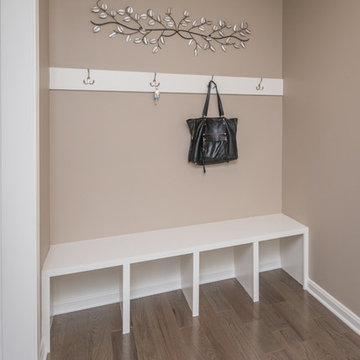
Bill Worley
Exempel på ett litet klassiskt kapprum, med beige väggar, mörkt trägolv och brunt golv
Exempel på ett litet klassiskt kapprum, med beige väggar, mörkt trägolv och brunt golv
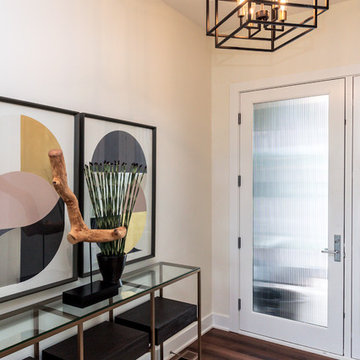
Welcome in. With today's open floor plans, it's more important than ever to have a welcoming entry with a style that flows in to the rest of the house.
Jake Boyd Photography
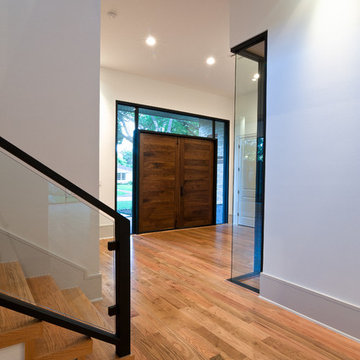
This beautiful custom home has it all with the grand double door entry, modern open layout, contemporary kitchen and lavish master suite. Light hardwood floors and white walls give an elegant art gallery feel that makes this home very warm and inviting.
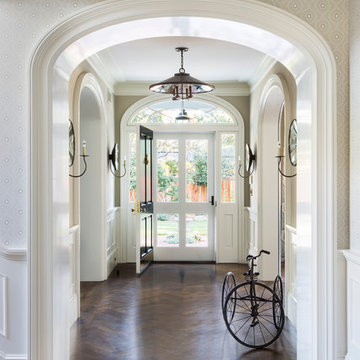
Inredning av en klassisk mellanstor ingång och ytterdörr, med beige väggar, mörkt trägolv, en enkeldörr, en vit dörr och brunt golv
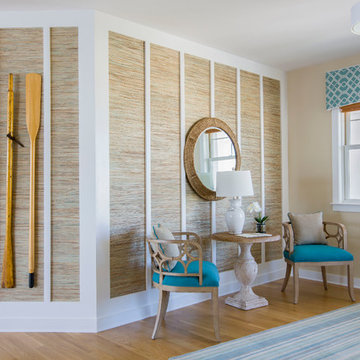
Geoffrey Hodgdon Photography
Inredning av en maritim mellanstor foajé, med beige väggar, mellanmörkt trägolv och brunt golv
Inredning av en maritim mellanstor foajé, med beige väggar, mellanmörkt trägolv och brunt golv

David Murray
Inredning av en amerikansk mellanstor ingång och ytterdörr, med blå väggar, en enkeldörr, mellanmörk trädörr och brunt golv
Inredning av en amerikansk mellanstor ingång och ytterdörr, med blå väggar, en enkeldörr, mellanmörk trädörr och brunt golv

A contemporary craftsman East Nashville entry featuring a dark wood front door paired with a matching upright piano and white built-in open cabinetry. Interior Designer & Photography: design by Christina Perry
design by Christina Perry | Interior Design
Nashville, TN 37214
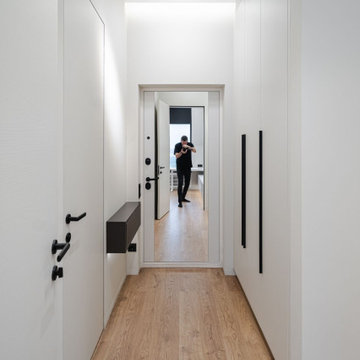
Сайт - https://mernik.pro/?utm_source=Houzz&utm_medium=Houzz_riverpark
Межкомнатные двери Волховец, в входную дверь игнорировано зеркало в полный рост, в прихожей встроен шкаф для верхней одежды, также выкрашен в серый цвет, мебель и стены выкрашены в один цвет, потолок гипсокартон, интегрированные светильники, эмаль, черные ручки, дверь скрытого монтажа, скрытый плинтус, серая тумбочка, черная фурнитура, черные выключатели, белые светильники

Vue sur l'entrée
Inspiration för en vintage hall, med gröna väggar, mellanmörkt trägolv, en enkeldörr, en vit dörr och brunt golv
Inspiration för en vintage hall, med gröna väggar, mellanmörkt trägolv, en enkeldörr, en vit dörr och brunt golv
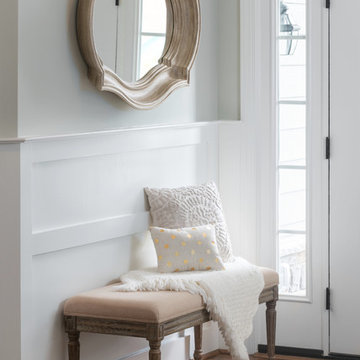
Jon Friedrich Photography
Klassisk inredning av en mellanstor foajé, med grå väggar, mörkt trägolv, en enkeldörr, mörk trädörr och brunt golv
Klassisk inredning av en mellanstor foajé, med grå väggar, mörkt trägolv, en enkeldörr, mörk trädörr och brunt golv
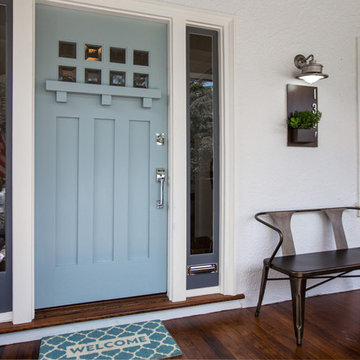
Hamptons-inspired casual/chic restoration of a grand 100-year-old Glenview Craftsman. 4+beds/2baths with breathtaking master suite. High-end designer touches abound! Custom kitchen and baths. Garage, sweet backyard, steps to shopes, eateries, park, trail, Glenview Elementary, and direct carpool/bus to SF. Designed, staged and Listed by The Home Co. Asking $869,000. Visit www.1307ElCentro.com Photos by Marcell Puzsar - BrightRoomSF
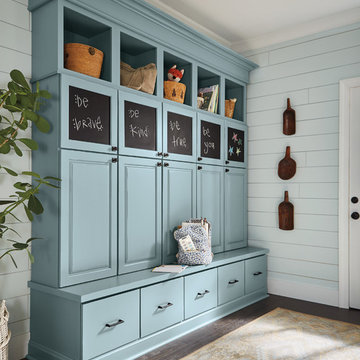
Klassisk inredning av ett mellanstort kapprum, med mörkt trägolv, en enkeldörr, en vit dörr och brunt golv
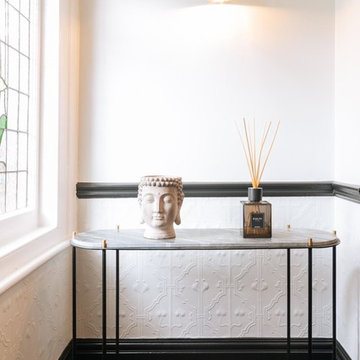
Foto på en stor eklektisk hall, med vita väggar, mellanmörkt trägolv, en enkeldörr och brunt golv

Marisa Vitale Photography
Foto på en retro ingång och ytterdörr, med vita väggar, mellanmörkt trägolv, en dubbeldörr, ljus trädörr och brunt golv
Foto på en retro ingång och ytterdörr, med vita väggar, mellanmörkt trägolv, en dubbeldörr, ljus trädörr och brunt golv
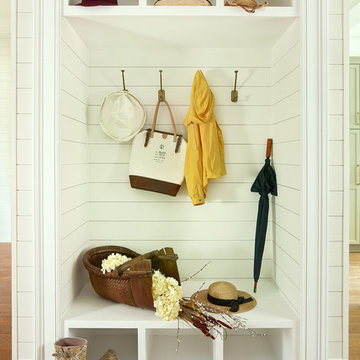
This is a craftsman-made custom boot bench, This simple design combines form and function as an alternative to a mudroom. Built into 'found space' it's all you need for a drop zone in the back entry. The shiplap in the hallway is integrated into this built in, making it a seamless addition.
Holger Obenaus Photography
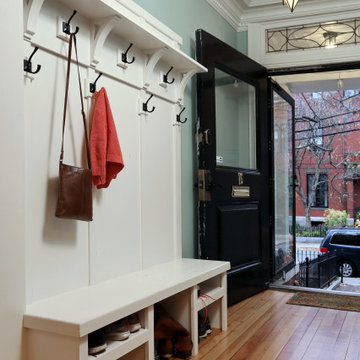
Inspiration för en mellanstor lantlig ingång och ytterdörr, med blå väggar, mellanmörkt trägolv, en enkeldörr, en svart dörr och brunt golv
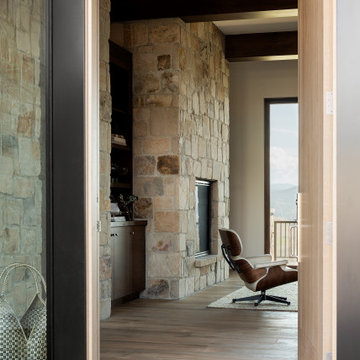
Idéer för stora rustika ingångspartier, med vita väggar, ljust trägolv, ljus trädörr och brunt golv
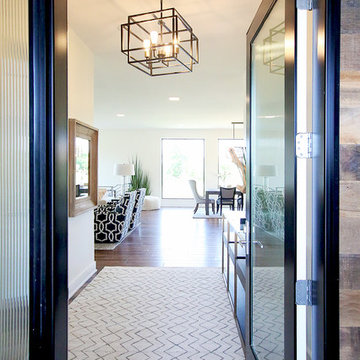
Welcome. Come on in and enjoy our take on modern traditional living designed for today's family.
Photo: Maggie Goldhammer
Exempel på en stor klassisk foajé, med vita väggar, mellanmörkt trägolv, en enkeldörr, en svart dörr och brunt golv
Exempel på en stor klassisk foajé, med vita väggar, mellanmörkt trägolv, en enkeldörr, en svart dörr och brunt golv
4 024 foton på entré, med brunt golv
5