4 024 foton på entré, med brunt golv
Sortera efter:
Budget
Sortera efter:Populärt i dag
161 - 180 av 4 024 foton
Artikel 1 av 3
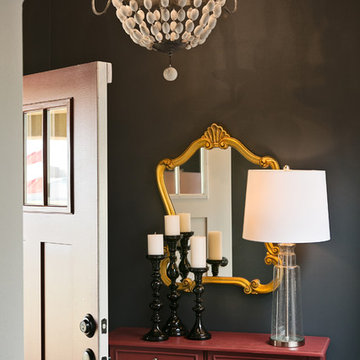
Native House Photography
Klassisk inredning av en liten foajé, med grå väggar, en enkeldörr, en röd dörr och brunt golv
Klassisk inredning av en liten foajé, med grå väggar, en enkeldörr, en röd dörr och brunt golv

Exempel på ett litet modernt kapprum, med beige väggar, ljust trägolv, en enkeldörr, mörk trädörr och brunt golv
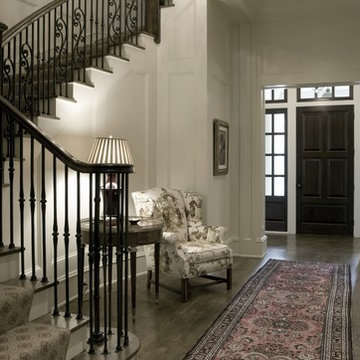
Inredning av en klassisk mellanstor foajé, med vita väggar, mörkt trägolv, en enkeldörr, mörk trädörr och brunt golv
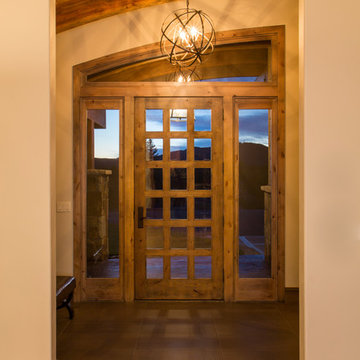
Mountain Contemporary, Steamboat Springs
Colorado
Photo Credit: Tim Murphy of timmurphyphotography.com
Inspiration för mellanstora rustika farstur, med beige väggar, mörkt trägolv, en enkeldörr, mörk trädörr och brunt golv
Inspiration för mellanstora rustika farstur, med beige väggar, mörkt trägolv, en enkeldörr, mörk trädörr och brunt golv
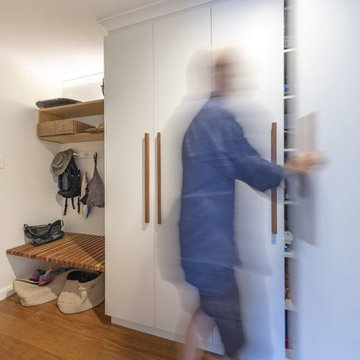
Ben Wrigley
Bild på en liten funkis foajé, med vita väggar, bambugolv, en enkeldörr, mellanmörk trädörr och brunt golv
Bild på en liten funkis foajé, med vita väggar, bambugolv, en enkeldörr, mellanmörk trädörr och brunt golv
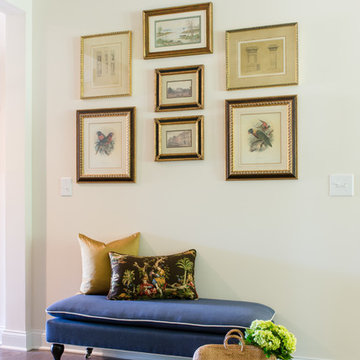
Cam Richards Photography
Bild på en mellanstor vintage hall, med beige väggar, mellanmörkt trägolv, en enkeldörr och brunt golv
Bild på en mellanstor vintage hall, med beige väggar, mellanmörkt trägolv, en enkeldörr och brunt golv
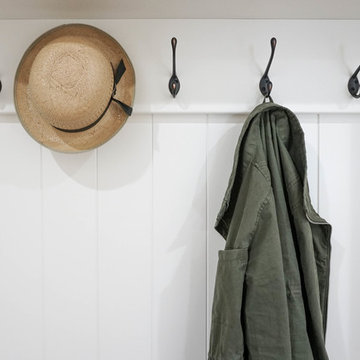
Mudroom Coat Hooks
Idéer för mellanstora lantliga kapprum, med vita väggar, klinkergolv i keramik och brunt golv
Idéer för mellanstora lantliga kapprum, med vita väggar, klinkergolv i keramik och brunt golv
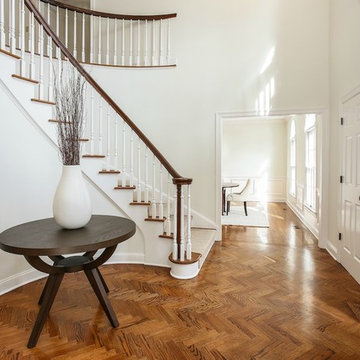
Bild på en stor vintage foajé, med vita väggar, mellanmörkt trägolv, en enkeldörr, en vit dörr och brunt golv
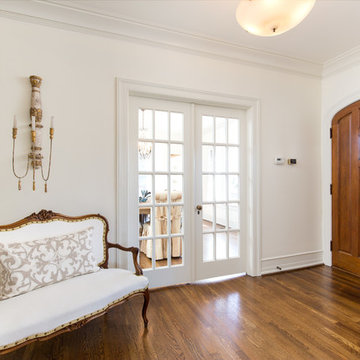
Brendon Pinola
Inspiration för en mellanstor lantlig foajé, med vita väggar, ljust trägolv, en enkeldörr, mellanmörk trädörr och brunt golv
Inspiration för en mellanstor lantlig foajé, med vita väggar, ljust trägolv, en enkeldörr, mellanmörk trädörr och brunt golv

The custom design of this staircase houses the fridge, two bookshelves, two cabinets, a cubby, and a small closet for hanging clothes. Hawaiian mango wood stair treads lead up to a generously lofty sleeping area with a custom-built queen bed frame with six built-in storage drawers. Exposed stained ceiling beams add warmth and character to the kitchen. Two seven-foot-long counters extend the kitchen on either side- both with tiled backsplashes and giant awning windows. Because of the showers unique structure, it is paced in the center of the bathroom becoming a beautiful blue-tile focal point. This coastal, contemporary Tiny Home features a warm yet industrial style kitchen with stainless steel counters and husky tool drawers with black cabinets. the silver metal counters are complimented by grey subway tiling as a backsplash against the warmth of the locally sourced curly mango wood windowsill ledge. I mango wood windowsill also acts as a pass-through window to an outdoor bar and seating area on the deck. Entertaining guests right from the kitchen essentially makes this a wet-bar. LED track lighting adds the right amount of accent lighting and brightness to the area. The window is actually a french door that is mirrored on the opposite side of the kitchen. This kitchen has 7-foot long stainless steel counters on either end. There are stainless steel outlet covers to match the industrial look. There are stained exposed beams adding a cozy and stylish feeling to the room. To the back end of the kitchen is a frosted glass pocket door leading to the bathroom. All shelving is made of Hawaiian locally sourced curly mango wood. A stainless steel fridge matches the rest of the style and is built-in to the staircase of this tiny home. Dish drying racks are hung on the wall to conserve space and reduce clutter.
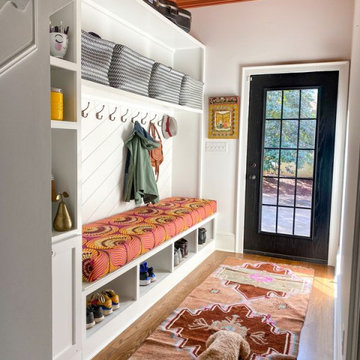
This window and door project opened up this homeowners space to brightness that did not exist before. With a beautiful and modern interior design, all this home was missing was light to make it shine. With bright vibrant colors, it was just the icing on an already beautiful cake.
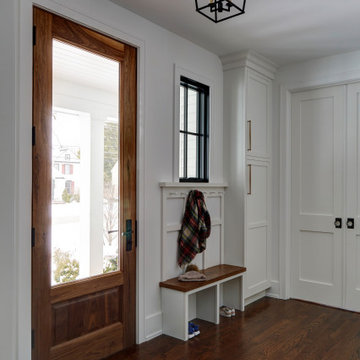
Bright and airy Foyer with stair open to Family Room.
Lantlig inredning av en mellanstor foajé, med vita väggar, mörkt trägolv, en enkeldörr, mellanmörk trädörr och brunt golv
Lantlig inredning av en mellanstor foajé, med vita väggar, mörkt trägolv, en enkeldörr, mellanmörk trädörr och brunt golv
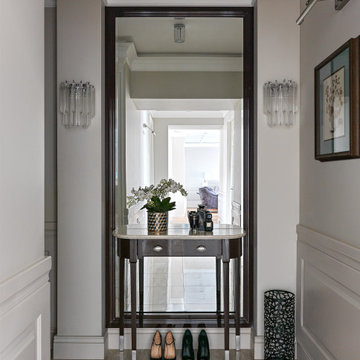
Дизайн-проект реализован Архитектором-Дизайнером Екатериной Ялалтыновой. Комплектация и декорирование - Бюро9. Строительная компания - ООО "Шафт"
Klassisk inredning av en mellanstor hall, med beige väggar, klinkergolv i porslin och brunt golv
Klassisk inredning av en mellanstor hall, med beige väggar, klinkergolv i porslin och brunt golv
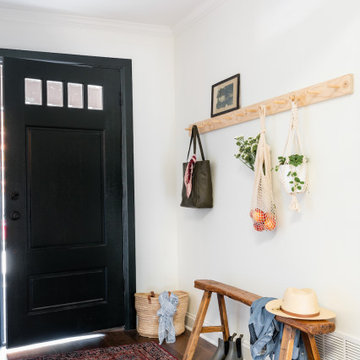
Photo By: Jen Morley Burner
Idéer för små vintage foajéer, med vita väggar, mellanmörkt trägolv, en enkeldörr, en svart dörr och brunt golv
Idéer för små vintage foajéer, med vita väggar, mellanmörkt trägolv, en enkeldörr, en svart dörr och brunt golv
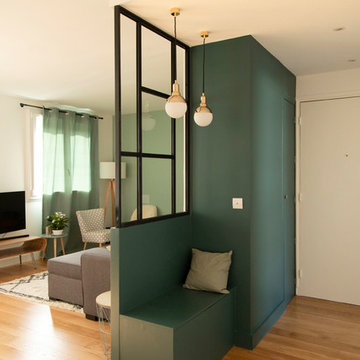
Le sur-mesure et le vert à l'honneur. Nous avons rénové cet appartement pour un couple sans enfant. Ce chantier a demandé 8 menuiseries, toutes sur-mesure (SDB, cuisine, verrière).
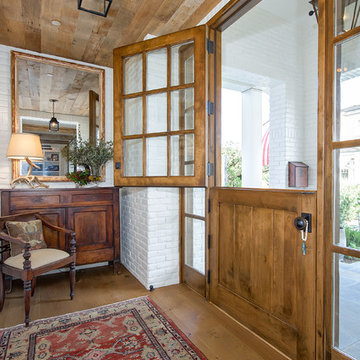
Contractor: Legacy CDM Inc. | Interior Designer: Kim Woods & Trish Bass | Photographer: Jola Photography
Idéer för en mellanstor lantlig foajé, med vita väggar, ljust trägolv, en tvådelad stalldörr, mellanmörk trädörr och brunt golv
Idéer för en mellanstor lantlig foajé, med vita väggar, ljust trägolv, en tvådelad stalldörr, mellanmörk trädörr och brunt golv
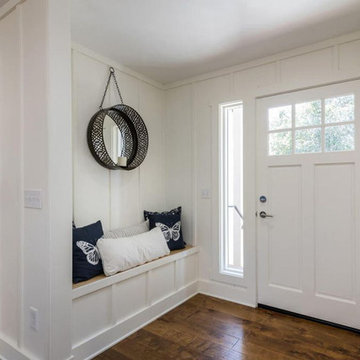
This front entry is accented with board and batten walls as well as on the bench seat. The bench seat opens up for added storage and a large closet on the otherside
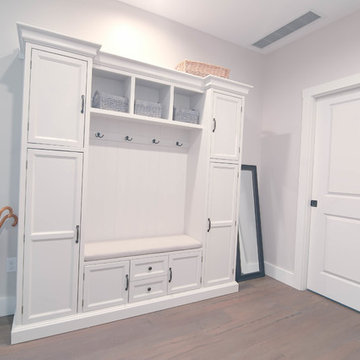
This mudroom area contains the entrance to the garage, basement, laundry room, and powder room. The hall tree is the Large Home Depot Decorator's Collection Royce Hall Tree in Polar White. We swapped out the silver hardware for oil-rubbed bronze to match the rest of the finishes in the house. The cast iron umbrella stand was purchased from a company called Best for Boots.
Wall color: Edgecomb Gray with Dove White trim by Benjamin Moore
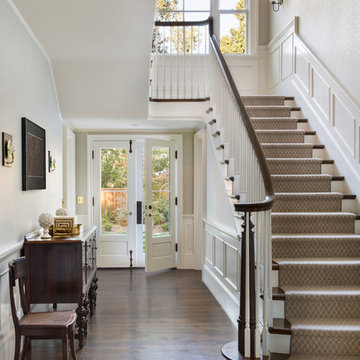
Idéer för en mellanstor klassisk ingång och ytterdörr, med beige väggar, mörkt trägolv, en enkeldörr, en vit dörr och brunt golv
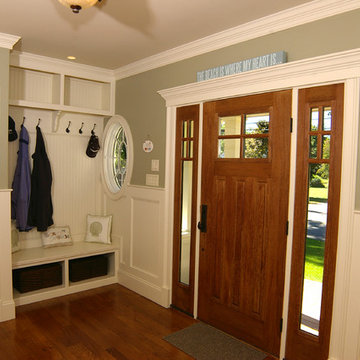
Spacious entry with paneling and places to hang coats
Idéer för att renovera ett mellanstort vintage kapprum, med grå väggar, mörkt trägolv, en enkeldörr, mörk trädörr och brunt golv
Idéer för att renovera ett mellanstort vintage kapprum, med grå väggar, mörkt trägolv, en enkeldörr, mörk trädörr och brunt golv
4 024 foton på entré, med brunt golv
9