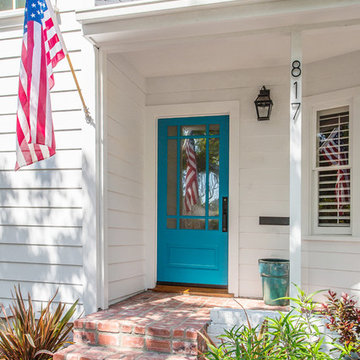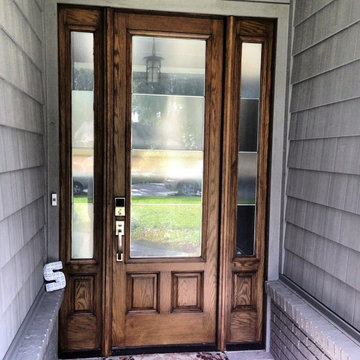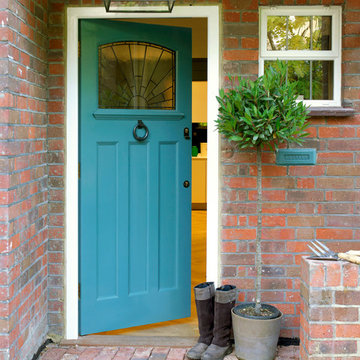18 294 foton på entré, med en blå dörr och mellanmörk trädörr
Sortera efter:
Budget
Sortera efter:Populärt i dag
101 - 120 av 18 294 foton
Artikel 1 av 3
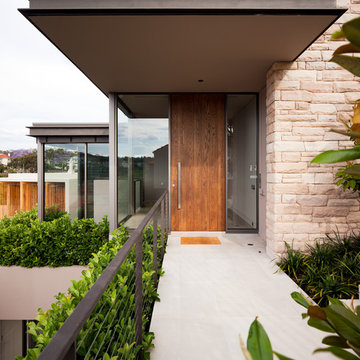
Entry walkway
Photography by Steve Back
Idéer för en modern ingång och ytterdörr, med mellanmörk trädörr
Idéer för en modern ingång och ytterdörr, med mellanmörk trädörr

Mark Hazeldine
Inspiration för lantliga entréer, med en enkeldörr, en blå dörr och grå väggar
Inspiration för lantliga entréer, med en enkeldörr, en blå dörr och grå väggar
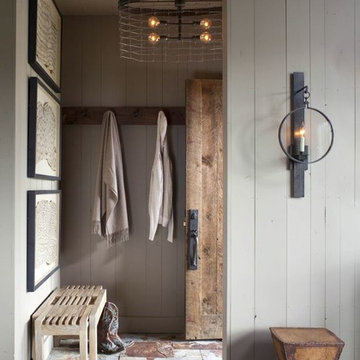
Exempel på en rustik entré, med en enkeldörr, mellanmörk trädörr och mellanmörkt trägolv
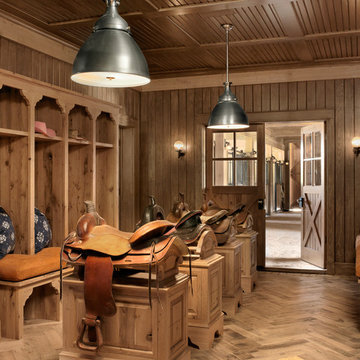
Alise O'Brien
Inspiration för lantliga kapprum, med mellanmörkt trägolv, en dubbeldörr och mellanmörk trädörr
Inspiration för lantliga kapprum, med mellanmörkt trägolv, en dubbeldörr och mellanmörk trädörr

When Cummings Architects first met with the owners of this understated country farmhouse, the building’s layout and design was an incoherent jumble. The original bones of the building were almost unrecognizable. All of the original windows, doors, flooring, and trims – even the country kitchen – had been removed. Mathew and his team began a thorough design discovery process to find the design solution that would enable them to breathe life back into the old farmhouse in a way that acknowledged the building’s venerable history while also providing for a modern living by a growing family.
The redesign included the addition of a new eat-in kitchen, bedrooms, bathrooms, wrap around porch, and stone fireplaces. To begin the transforming restoration, the team designed a generous, twenty-four square foot kitchen addition with custom, farmers-style cabinetry and timber framing. The team walked the homeowners through each detail the cabinetry layout, materials, and finishes. Salvaged materials were used and authentic craftsmanship lent a sense of place and history to the fabric of the space.
The new master suite included a cathedral ceiling showcasing beautifully worn salvaged timbers. The team continued with the farm theme, using sliding barn doors to separate the custom-designed master bath and closet. The new second-floor hallway features a bold, red floor while new transoms in each bedroom let in plenty of light. A summer stair, detailed and crafted with authentic details, was added for additional access and charm.
Finally, a welcoming farmer’s porch wraps around the side entry, connecting to the rear yard via a gracefully engineered grade. This large outdoor space provides seating for large groups of people to visit and dine next to the beautiful outdoor landscape and the new exterior stone fireplace.
Though it had temporarily lost its identity, with the help of the team at Cummings Architects, this lovely farmhouse has regained not only its former charm but also a new life through beautifully integrated modern features designed for today’s family.
Photo by Eric Roth
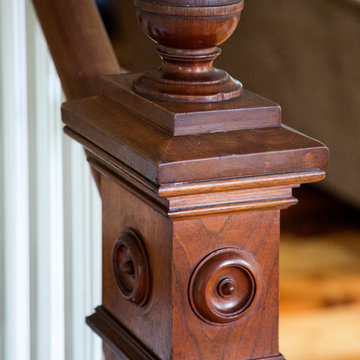
When Cummings Architects first met with the owners of this understated country farmhouse, the building’s layout and design was an incoherent jumble. The original bones of the building were almost unrecognizable. All of the original windows, doors, flooring, and trims – even the country kitchen – had been removed. Mathew and his team began a thorough design discovery process to find the design solution that would enable them to breathe life back into the old farmhouse in a way that acknowledged the building’s venerable history while also providing for a modern living by a growing family.
The redesign included the addition of a new eat-in kitchen, bedrooms, bathrooms, wrap around porch, and stone fireplaces. To begin the transforming restoration, the team designed a generous, twenty-four square foot kitchen addition with custom, farmers-style cabinetry and timber framing. The team walked the homeowners through each detail the cabinetry layout, materials, and finishes. Salvaged materials were used and authentic craftsmanship lent a sense of place and history to the fabric of the space.
The new master suite included a cathedral ceiling showcasing beautifully worn salvaged timbers. The team continued with the farm theme, using sliding barn doors to separate the custom-designed master bath and closet. The new second-floor hallway features a bold, red floor while new transoms in each bedroom let in plenty of light. A summer stair, detailed and crafted with authentic details, was added for additional access and charm.
Finally, a welcoming farmer’s porch wraps around the side entry, connecting to the rear yard via a gracefully engineered grade. This large outdoor space provides seating for large groups of people to visit and dine next to the beautiful outdoor landscape and the new exterior stone fireplace.
Though it had temporarily lost its identity, with the help of the team at Cummings Architects, this lovely farmhouse has regained not only its former charm but also a new life through beautifully integrated modern features designed for today’s family.
Photo by Eric Roth
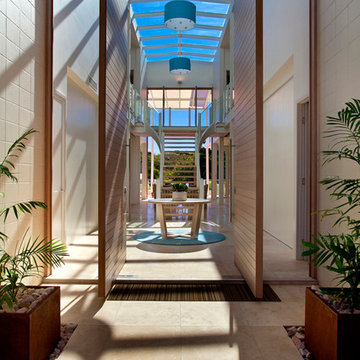
A grand entrance into this beautiful water-front home at Noosa - check out the size of the doors!
Exempel på en stor modern foajé, med mellanmörk trädörr, vita väggar och travertin golv
Exempel på en stor modern foajé, med mellanmörk trädörr, vita väggar och travertin golv
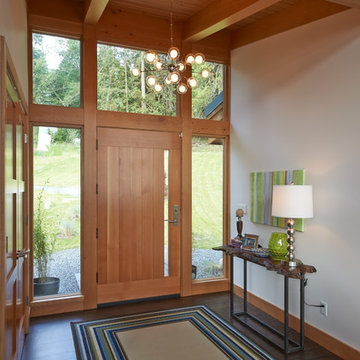
East Sound, Puget Sound, Washington State
Photography: Dale Lang
Idéer för rustika foajéer, med vita väggar, mörkt trägolv, en enkeldörr och mellanmörk trädörr
Idéer för rustika foajéer, med vita väggar, mörkt trägolv, en enkeldörr och mellanmörk trädörr
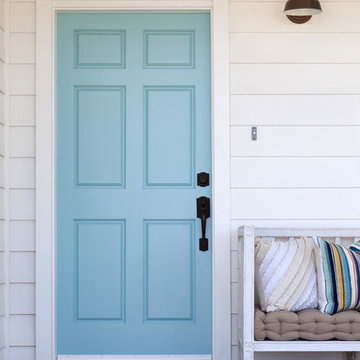
Front door of Avenue A Modern Farmhouse taken by Amy Bartlam Photography
Lantlig inredning av en stor ingång och ytterdörr, med en enkeldörr och en blå dörr
Lantlig inredning av en stor ingång och ytterdörr, med en enkeldörr och en blå dörr
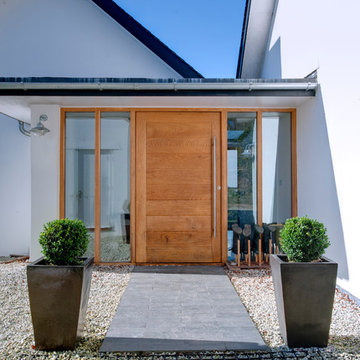
Idéer för att renovera en funkis ingång och ytterdörr, med en enkeldörr och mellanmörk trädörr
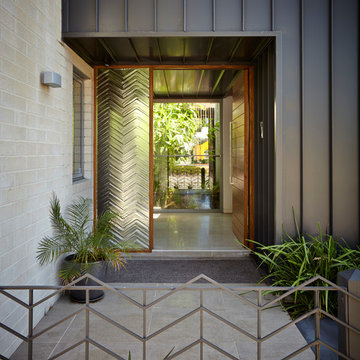
Michael Downes
Exempel på en modern ingång och ytterdörr, med en enkeldörr och mellanmörk trädörr
Exempel på en modern ingång och ytterdörr, med en enkeldörr och mellanmörk trädörr
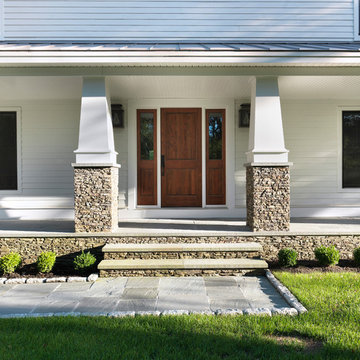
Inspiration för lantliga ingångspartier, med en enkeldörr och mellanmörk trädörr
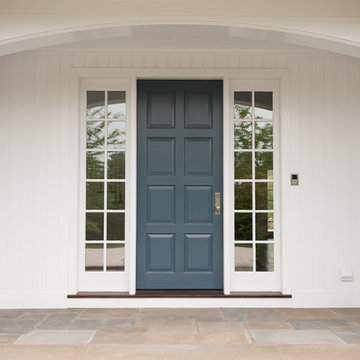
Upstate Door makes hand-crafted custom, semi-custom and standard interior and exterior doors from a full array of wood species and MDF materials. Custom 8 panel blue painted wood door with full-length 12 lite sidelites
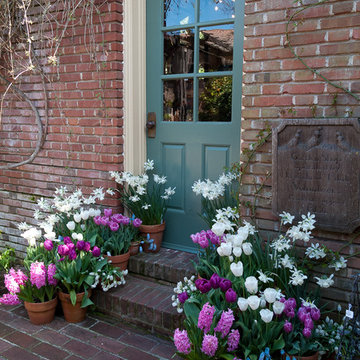
Le jardinet
Klassisk inredning av en ingång och ytterdörr, med en enkeldörr och en blå dörr
Klassisk inredning av en ingång och ytterdörr, med en enkeldörr och en blå dörr
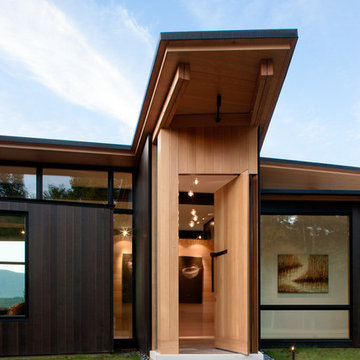
This modern lake house is located in the foothills of the Blue Ridge Mountains. The residence overlooks a mountain lake with expansive mountain views beyond. The design ties the home to its surroundings and enhances the ability to experience both home and nature together. The entry level serves as the primary living space and is situated into three groupings; the Great Room, the Guest Suite and the Master Suite. A glass connector links the Master Suite, providing privacy and the opportunity for terrace and garden areas.
Won a 2013 AIANC Design Award. Featured in the Austrian magazine, More Than Design. Featured in Carolina Home and Garden, Summer 2015.

Benjamin Benschneider
Bild på en funkis ingång och ytterdörr, med ljust trägolv, en enkeldörr och mellanmörk trädörr
Bild på en funkis ingång och ytterdörr, med ljust trägolv, en enkeldörr och mellanmörk trädörr

This side entrance is full of special character and elements with Old Chicago Brick floors and arch which also leads to the garage and back brick patio! This is the perfect setting for the beach to endure the sand coming in on those bare feet! Fletcher Isaacs Photographer
18 294 foton på entré, med en blå dörr och mellanmörk trädörr
6
