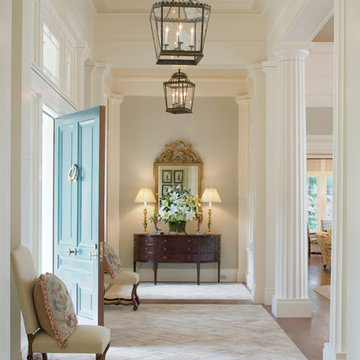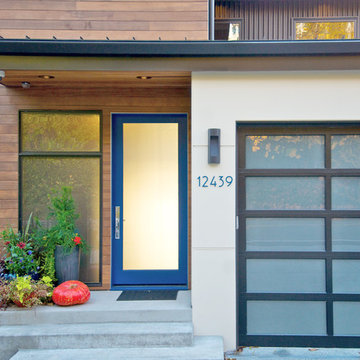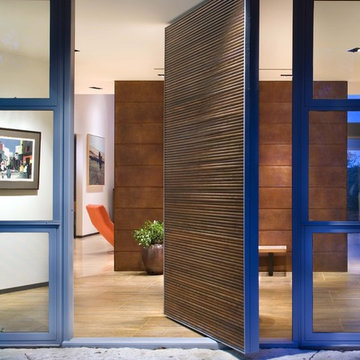18 294 foton på entré, med en blå dörr och mellanmörk trädörr
Sortera efter:
Budget
Sortera efter:Populärt i dag
121 - 140 av 18 294 foton
Artikel 1 av 3
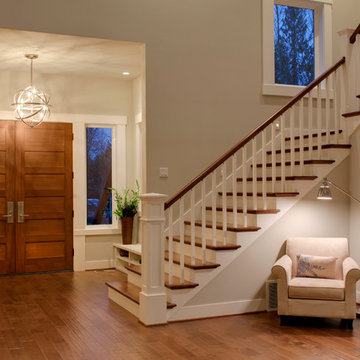
Photo: Clarity NW Photography
Idéer för stora funkis foajéer, med grå väggar, mellanmörkt trägolv, en dubbeldörr och mellanmörk trädörr
Idéer för stora funkis foajéer, med grå väggar, mellanmörkt trägolv, en dubbeldörr och mellanmörk trädörr
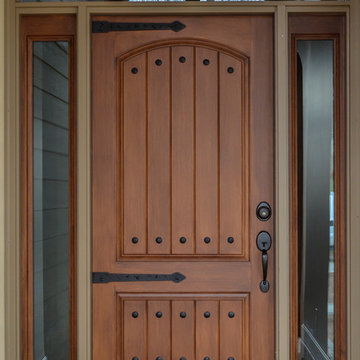
This front entry was faux finished then our team added barn door hardware to complete the rustic look.
Inspiration för mellanstora rustika ingångspartier, med en enkeldörr och mellanmörk trädörr
Inspiration för mellanstora rustika ingångspartier, med en enkeldörr och mellanmörk trädörr
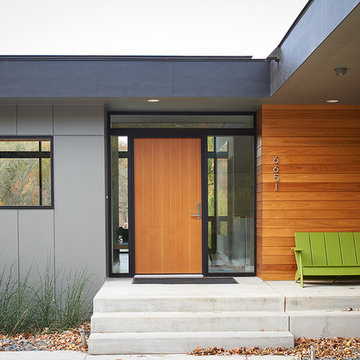
Chad Holder
Foto på en funkis ingång och ytterdörr, med en enkeldörr och mellanmörk trädörr
Foto på en funkis ingång och ytterdörr, med en enkeldörr och mellanmörk trädörr

Sometimes, the smallest projects are the most rewarding. I designed this small front porch for a client in Fort Mitchell, KY. My client lived for years with a ragged front porch and awning embarrassed by her front entry. We refurbished and extended the concrete stoop, added a new hand rail, and most importantly a new covered entry. The design enhances the architecture of the house welcoming guests and keeping them dry. Pictures By: Ashli Slawter
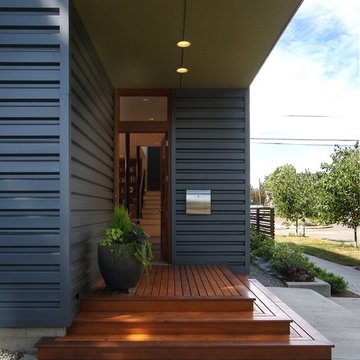
View of entry for main unit below the cantilevered upper floor.
photo: Fred Kihara
Foto på en funkis ingång och ytterdörr, med en enkeldörr och mellanmörk trädörr
Foto på en funkis ingång och ytterdörr, med en enkeldörr och mellanmörk trädörr
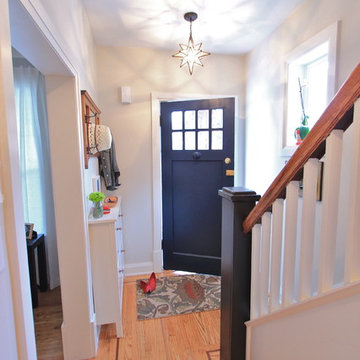
Small, urban foyer with original 1920's hardwood.
Bild på en liten eklektisk ingång och ytterdörr, med en blå dörr, grå väggar, ljust trägolv och en enkeldörr
Bild på en liten eklektisk ingång och ytterdörr, med en blå dörr, grå väggar, ljust trägolv och en enkeldörr

Photographer: Anice Hoachlander from Hoachlander Davis Photography, LLC Principal
Designer: Anthony "Ankie" Barnes, AIA, LEED AP
Inredning av en foajé, med tegelgolv, gula väggar, en enkeldörr och en blå dörr
Inredning av en foajé, med tegelgolv, gula väggar, en enkeldörr och en blå dörr
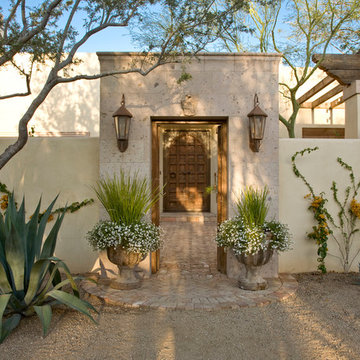
This limestone entrance way guarded on either side by beautiful potted plants and lit by iron sconces has a breathtaking old world vibe. Small details such as the desert foliage climbing the privacy wall and brick pathway only add to the natural beauty of this inviting outdoor area.
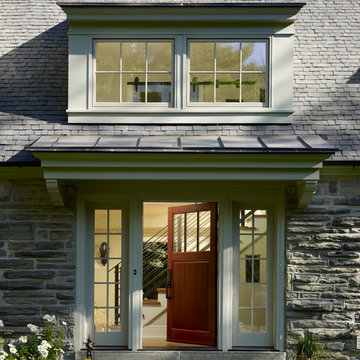
A new dormer window and front door with sidelites help brighten the interior of this renovated carriage house.
Exempel på en klassisk entré, med en enkeldörr och mellanmörk trädörr
Exempel på en klassisk entré, med en enkeldörr och mellanmörk trädörr
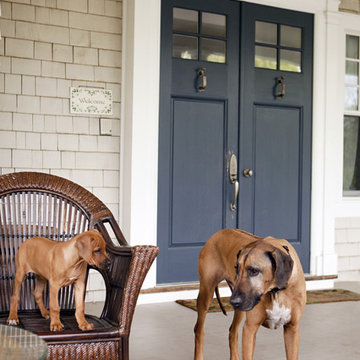
Historic Home Exterior, Rye, New York
Inspiration för en mellanstor vintage entré, med beige väggar, en dubbeldörr och en blå dörr
Inspiration för en mellanstor vintage entré, med beige väggar, en dubbeldörr och en blå dörr
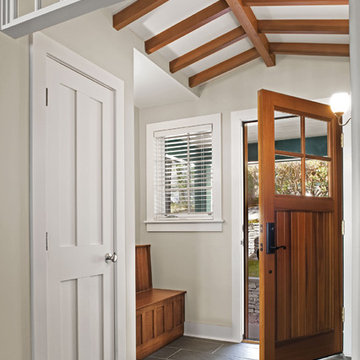
Photos by Robert Benson.
Idéer för en klassisk entré, med en enkeldörr, mellanmörk trädörr och skiffergolv
Idéer för en klassisk entré, med en enkeldörr, mellanmörk trädörr och skiffergolv
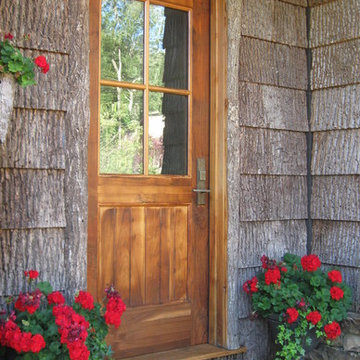
BarkHouse Shingle Siding, Half Log Trim and Walnut Door - Photo by Todd Bush
Inspiration för en rustik ingång och ytterdörr, med en enkeldörr och mellanmörk trädörr
Inspiration för en rustik ingång och ytterdörr, med en enkeldörr och mellanmörk trädörr
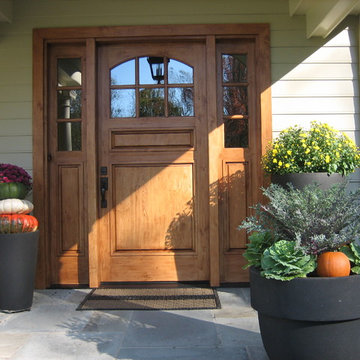
Whats more inviting than a beautiful custom door. This door and side lights are a perfect entry for this english style farmhouse.
Idéer för en klassisk entré, med en enkeldörr och mellanmörk trädörr
Idéer för en klassisk entré, med en enkeldörr och mellanmörk trädörr
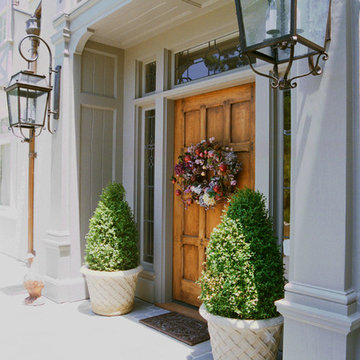
This storybook home required much needed attention during a remodel project. The structural elements of the home were dilapidated and required major improvements. Some of the interior spaces were realigned for the new owners. Overall, the home was modernized with the latest technologies while maintaining the historical integrity of the original architect William Yelland.
Architect: Stephen Sooter
Photography by: www.indivarsivanathan.com
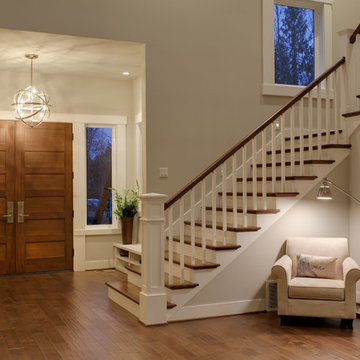
photo: Matt Edington
Inredning av en klassisk foajé, med beige väggar, en dubbeldörr och mellanmörk trädörr
Inredning av en klassisk foajé, med beige väggar, en dubbeldörr och mellanmörk trädörr
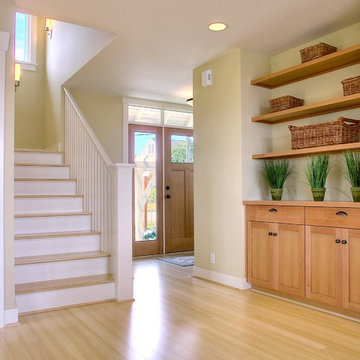
Idéer för att renovera en vintage entré, med beige väggar, en enkeldörr och mellanmörk trädörr

Built by Highland Custom Homes
Exempel på en mellanstor klassisk hall, med mellanmörkt trägolv, beige väggar, en enkeldörr, en blå dörr och beiget golv
Exempel på en mellanstor klassisk hall, med mellanmörkt trägolv, beige väggar, en enkeldörr, en blå dörr och beiget golv
18 294 foton på entré, med en blå dörr och mellanmörk trädörr
7
