18 294 foton på entré, med en blå dörr och mellanmörk trädörr
Sortera efter:
Budget
Sortera efter:Populärt i dag
161 - 180 av 18 294 foton
Artikel 1 av 3

Paneled barrel foyer with double arched door, flanked by formal living and dining rooms. Beautiful wood floor in a herringbone pattern.
Exempel på en mellanstor amerikansk foajé, med grå väggar, mellanmörkt trägolv, en dubbeldörr och mellanmörk trädörr
Exempel på en mellanstor amerikansk foajé, med grå väggar, mellanmörkt trägolv, en dubbeldörr och mellanmörk trädörr

This project was a complete gut remodel of the owner's childhood home. They demolished it and rebuilt it as a brand-new two-story home to house both her retired parents in an attached ADU in-law unit, as well as her own family of six. Though there is a fire door separating the ADU from the main house, it is often left open to create a truly multi-generational home. For the design of the home, the owner's one request was to create something timeless, and we aimed to honor that.

Inspiration för små lantliga foajéer, med vita väggar, skiffergolv, en enkeldörr, mellanmörk trädörr och blått golv
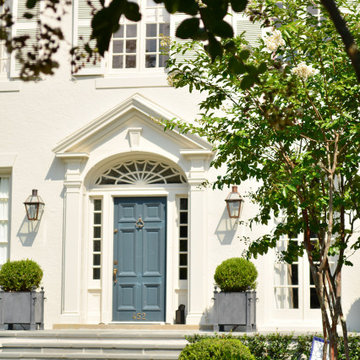
New Orleans home with French Quarter Lanterns.
Klassisk inredning av en ingång och ytterdörr, med vita väggar, en enkeldörr och en blå dörr
Klassisk inredning av en ingång och ytterdörr, med vita väggar, en enkeldörr och en blå dörr

Inredning av en 50 tals stor foajé, med grå väggar, terrazzogolv, en dubbeldörr, mellanmörk trädörr och grått golv
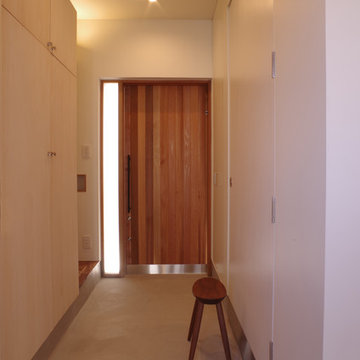
Photo :Kawasumi Ichiyo Architect Office
Inspiration för en nordisk hall, med vita väggar, betonggolv, en enkeldörr, mellanmörk trädörr och grått golv
Inspiration för en nordisk hall, med vita väggar, betonggolv, en enkeldörr, mellanmörk trädörr och grått golv
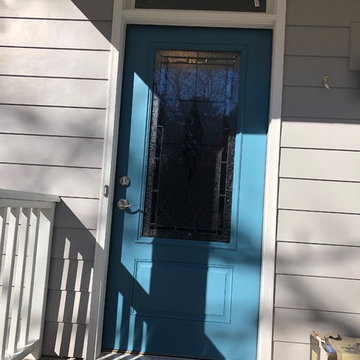
Idéer för att renovera en mellanstor vintage ingång och ytterdörr, med grå väggar, en enkeldörr och en blå dörr
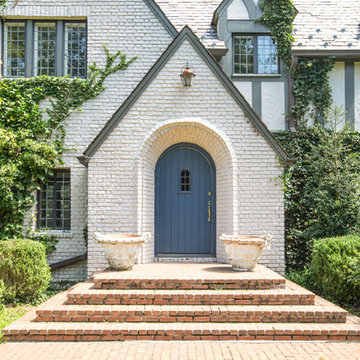
Inredning av en stor ingång och ytterdörr, med vita väggar, en enkeldörr och en blå dörr
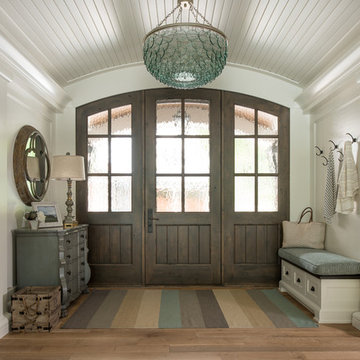
Klassisk inredning av en foajé, med vita väggar, mellanmörkt trägolv, en enkeldörr, mellanmörk trädörr och brunt golv

Off the main entry, enter the mud room to access four built-in lockers with a window seat, making getting in and out the door a breeze. Custom barn doors flank the doorway and add a warm farmhouse flavor.
For more photos of this project visit our website: https://wendyobrienid.com.
Photography by Valve Interactive: https://valveinteractive.com/
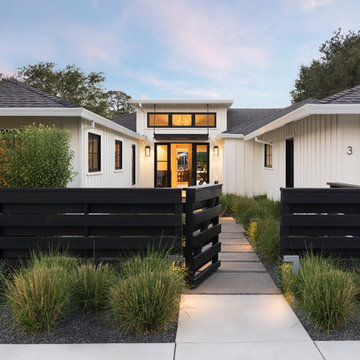
Bernard Andre Photography
Idéer för lantliga ingångspartier, med vita väggar, betonggolv, en enkeldörr, mellanmörk trädörr och grått golv
Idéer för lantliga ingångspartier, med vita väggar, betonggolv, en enkeldörr, mellanmörk trädörr och grått golv

Contractor: Legacy CDM Inc. | Interior Designer: Kim Woods & Trish Bass | Photographer: Jola Photography
Idéer för att renovera en mellanstor lantlig ingång och ytterdörr, med vita väggar, skiffergolv, en tvådelad stalldörr, mellanmörk trädörr och grått golv
Idéer för att renovera en mellanstor lantlig ingång och ytterdörr, med vita väggar, skiffergolv, en tvådelad stalldörr, mellanmörk trädörr och grått golv

Motion City Media
Inredning av en maritim mycket stor ingång och ytterdörr, med beige väggar, klinkergolv i terrakotta, en enkeldörr och en blå dörr
Inredning av en maritim mycket stor ingång och ytterdörr, med beige väggar, klinkergolv i terrakotta, en enkeldörr och en blå dörr

Amerikansk inredning av en stor foajé, med gula väggar, mellanmörkt trägolv, en enkeldörr och mellanmörk trädörr
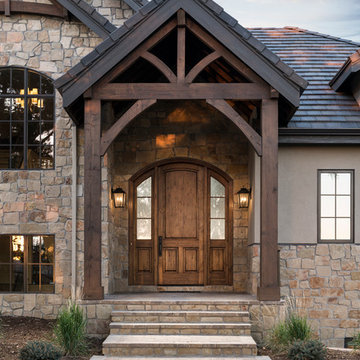
Josh Caldwell Photography
Inspiration för en vintage ingång och ytterdörr, med beige väggar, en enkeldörr, mellanmörk trädörr och beiget golv
Inspiration för en vintage ingång och ytterdörr, med beige väggar, en enkeldörr, mellanmörk trädörr och beiget golv

Photographer : Ashley Avila Photography
Foto på ett mellanstort vintage kapprum, med beige väggar, en enkeldörr, en blå dörr, brunt golv och klinkergolv i porslin
Foto på ett mellanstort vintage kapprum, med beige väggar, en enkeldörr, en blå dörr, brunt golv och klinkergolv i porslin
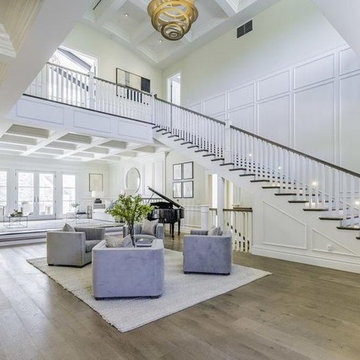
Front entry
Exempel på en stor klassisk foajé, med vita väggar, mellanmörkt trägolv, en dubbeldörr, en blå dörr och brunt golv
Exempel på en stor klassisk foajé, med vita väggar, mellanmörkt trägolv, en dubbeldörr, en blå dörr och brunt golv

This 2 story home with a first floor Master Bedroom features a tumbled stone exterior with iron ore windows and modern tudor style accents. The Great Room features a wall of built-ins with antique glass cabinet doors that flank the fireplace and a coffered beamed ceiling. The adjacent Kitchen features a large walnut topped island which sets the tone for the gourmet kitchen. Opening off of the Kitchen, the large Screened Porch entertains year round with a radiant heated floor, stone fireplace and stained cedar ceiling. Photo credit: Picture Perfect Homes

This Beautiful Country Farmhouse rests upon 5 acres among the most incredible large Oak Trees and Rolling Meadows in all of Asheville, North Carolina. Heart-beats relax to resting rates and warm, cozy feelings surplus when your eyes lay on this astounding masterpiece. The long paver driveway invites with meticulously landscaped grass, flowers and shrubs. Romantic Window Boxes accentuate high quality finishes of handsomely stained woodwork and trim with beautifully painted Hardy Wood Siding. Your gaze enhances as you saunter over an elegant walkway and approach the stately front-entry double doors. Warm welcomes and good times are happening inside this home with an enormous Open Concept Floor Plan. High Ceilings with a Large, Classic Brick Fireplace and stained Timber Beams and Columns adjoin the Stunning Kitchen with Gorgeous Cabinets, Leathered Finished Island and Luxurious Light Fixtures. There is an exquisite Butlers Pantry just off the kitchen with multiple shelving for crystal and dishware and the large windows provide natural light and views to enjoy. Another fireplace and sitting area are adjacent to the kitchen. The large Master Bath boasts His & Hers Marble Vanity’s and connects to the spacious Master Closet with built-in seating and an island to accommodate attire. Upstairs are three guest bedrooms with views overlooking the country side. Quiet bliss awaits in this loving nest amiss the sweet hills of North Carolina.

A new arched entry was added at the original dining room location, to create an entry foyer off the main living room space. An exterior stairway (seen at left) leads to a rooftop terrace, with access to the former "Maid's Quarters", now a small yet charming guest bedroom.
Architect: Gene Kniaz, Spiral Architects;
General Contractor: Linthicum Custom Builders
Photo: Maureen Ryan Photography
18 294 foton på entré, med en blå dörr och mellanmörk trädörr
9