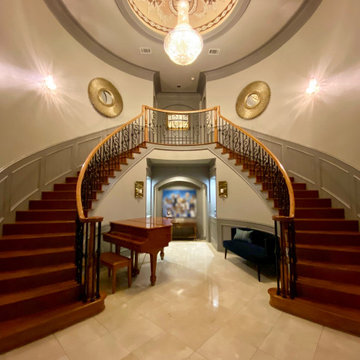1 243 foton på entré, med en dubbeldörr
Sortera efter:
Budget
Sortera efter:Populärt i dag
41 - 60 av 1 243 foton
Artikel 1 av 3

Idéer för att renovera en funkis foajé, med betonggolv, en dubbeldörr, glasdörr och grått golv

We remodeled this Spanish Style home. The white paint gave it a fresh modern feel.
Heather Ryan, Interior Designer
H.Ryan Studio - Scottsdale, AZ
www.hryanstudio.com

Inspiration för stora moderna foajéer, med beige väggar, ljust trägolv, en dubbeldörr, en svart dörr och brunt golv
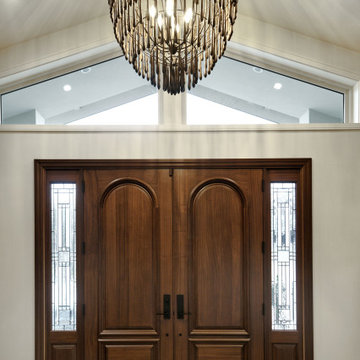
Exempel på en stor klassisk foajé, med beige väggar, ljust trägolv, en dubbeldörr, mörk trädörr och flerfärgat golv

This Beautiful Multi-Story Modern Farmhouse Features a Master On The Main & A Split-Bedroom Layout • 5 Bedrooms • 4 Full Bathrooms • 1 Powder Room • 3 Car Garage • Vaulted Ceilings • Den • Large Bonus Room w/ Wet Bar • 2 Laundry Rooms • So Much More!
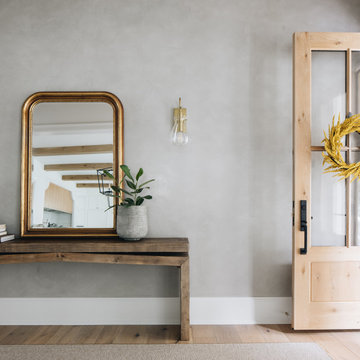
Exempel på ett stort klassiskt kapprum, med grå väggar, ljust trägolv, brunt golv, en dubbeldörr och mellanmörk trädörr

Warm and inviting this new construction home, by New Orleans Architect Al Jones, and interior design by Bradshaw Designs, lives as if it's been there for decades. Charming details provide a rich patina. The old Chicago brick walls, the white slurried brick walls, old ceiling beams, and deep green paint colors, all add up to a house filled with comfort and charm for this dear family.
Lead Designer: Crystal Romero; Designer: Morgan McCabe; Photographer: Stephen Karlisch; Photo Stylist: Melanie McKinley.

Idéer för mycket stora tropiska foajéer, med vita väggar, en dubbeldörr, glasdörr och flerfärgat golv

Barn entry
Idéer för att renovera en mellanstor vintage foajé, med vita väggar, skiffergolv, en dubbeldörr, en svart dörr och grått golv
Idéer för att renovera en mellanstor vintage foajé, med vita väggar, skiffergolv, en dubbeldörr, en svart dörr och grått golv

Entry with reclaimed wood accents, stone floors and stone stacked fireplace. Custom lighting and furniture sets the tone for the Rustic and Southwestern feel.

Clean and bright for a space where you can clear your mind and relax. Unique knots bring life and intrigue to this tranquil maple design. With the Modin Collection, we have raised the bar on luxury vinyl plank. The result is a new standard in resilient flooring. Modin offers true embossed in register texture, a low sheen level, a rigid SPC core, an industry-leading wear layer, and so much more.
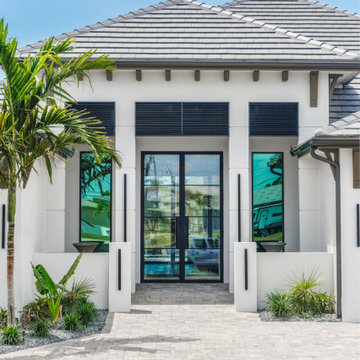
Striking Modern Front Door @ Tundra Homes Model Home
Foto på en stor nordisk ingång och ytterdörr, med vita väggar, klinkergolv i porslin och en dubbeldörr
Foto på en stor nordisk ingång och ytterdörr, med vita väggar, klinkergolv i porslin och en dubbeldörr

Idéer för stora skandinaviska ingångspartier, med vita väggar, betonggolv, en dubbeldörr, glasdörr och grått golv

In this Cedar Rapids residence, sophistication meets bold design, seamlessly integrating dynamic accents and a vibrant palette. Every detail is meticulously planned, resulting in a captivating space that serves as a modern haven for the entire family.
The entryway is enhanced with a stunning blue and white carpet complemented by captivating statement lighting. The carefully curated elements combine to create an inviting and aesthetically pleasing space.
---
Project by Wiles Design Group. Their Cedar Rapids-based design studio serves the entire Midwest, including Iowa City, Dubuque, Davenport, and Waterloo, as well as North Missouri and St. Louis.
For more about Wiles Design Group, see here: https://wilesdesigngroup.com/
To learn more about this project, see here: https://wilesdesigngroup.com/cedar-rapids-dramatic-family-home-design

We did the painting, flooring, electricity, and lighting. As well as the meeting room remodeling. We did a cubicle office addition. We divided small offices for the employee. Float tape texture, sheetrock, cabinet, front desks, drop ceilings, we did all of them and the final look exceed client expectation

Idéer för att renovera en stor rustik ingång och ytterdörr, med bruna väggar, ljust trägolv, en dubbeldörr, en brun dörr och brunt golv

Inspiration för mellanstora lantliga foajéer, med vita väggar, ljust trägolv, en dubbeldörr, en svart dörr och beiget golv

Sofia Joelsson Design, Interior Design Services. Interior Foyer, two story New Orleans new construction. Marble porcelain tiles, Rod Iron dark wood Staircase, Crystal Chandelier, Wood Flooring, Colorful art, Mirror, Large baseboards, wainscot, Console Table, Living Room
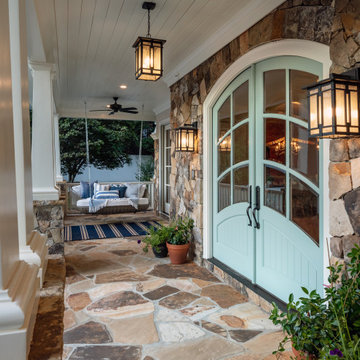
The new front porch expands across the entire front of the house, creating a stunning entry that fits the scale of the rest of the home. The gorgeous, grand, stacked stone staircase, custom front doors, tapered double columns, stone pedestals and high-end finishes add timeless, architectural character to the space. The new porch features four distinct living spaces including a separate dining area, intimate seating space, reading nook and a hanging day bed that anchors the left side of the porch.
1 243 foton på entré, med en dubbeldörr
3
